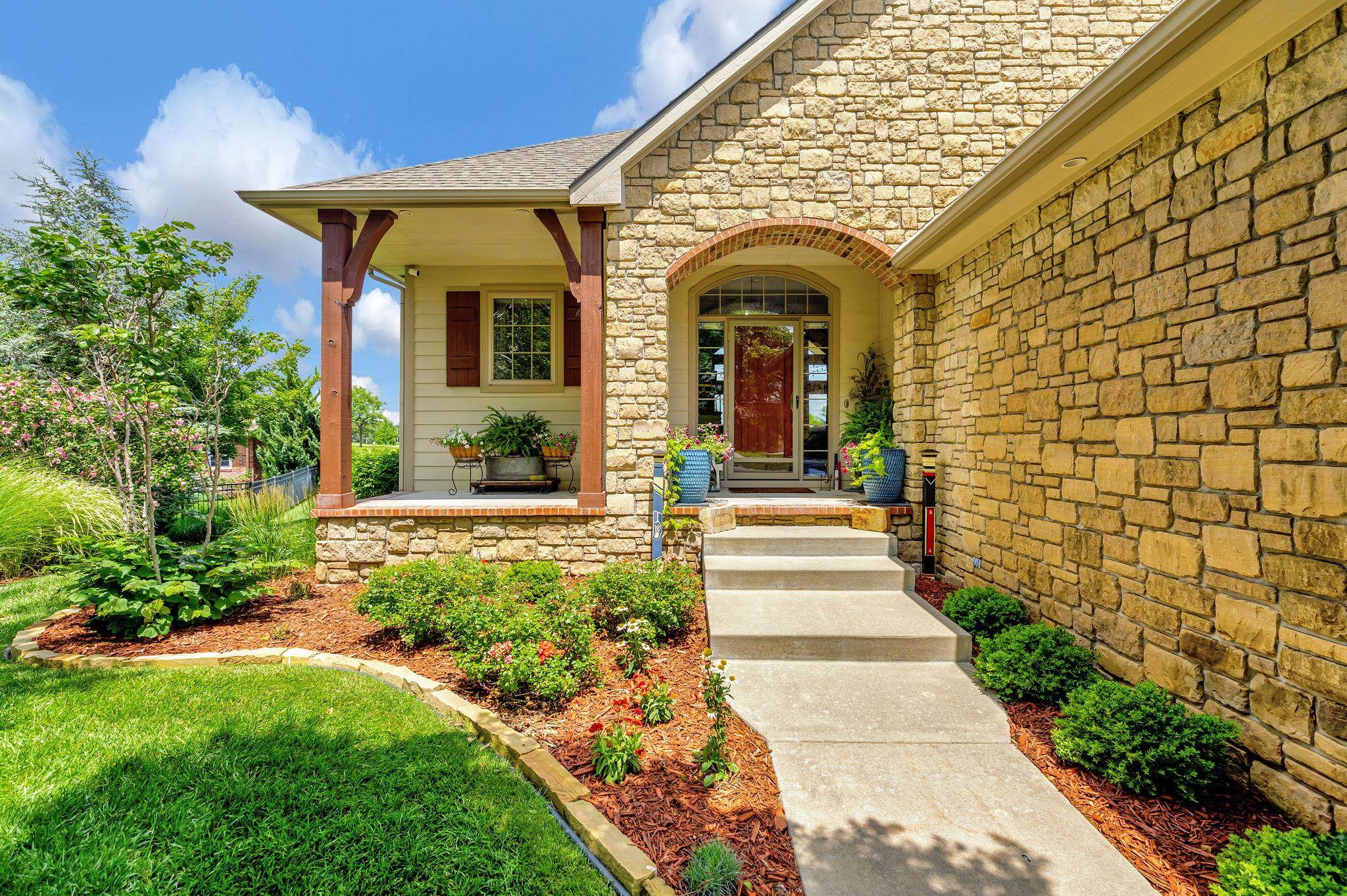Residential2504 N Sawgrass Ct
At a Glance
- Builder: Nies
- Year built: 2006
- Bedrooms: 2
- Bathrooms: 2
- Half Baths: 1
- Garage Size: Attached, Opener, 3
- Area, sq ft: 2,596 sq ft
- Floors: Hardwood, Smoke Detector(s)
- Date added: Added 5 months ago
- Levels: One
Description
- Description: Stunning Ranch Home on the Golf Course at The Oaks! Nestled on a quiet cul-de-sac in this highly sought-after subdivision, this beautifully maintained ranch-style home backs directly to the 18th hole of the golf course, offering breathtaking views through floor-to-ceiling windows along the back of the home. Thoughtfully updated and move-in ready, this home is designed for both comfortable living and impressive entertaining. Enjoy the warmth of Brazilian cherry hardwood floors, soaring vaulted ceilings, and abundant natural light throughout. The spacious great room features one of two cozy fireplaces, and seamlessly connects to the oversized, partially covered back deck—perfect for taking in morning coffee or evening sunsets over the greens. The gourmet kitchen is complete with a walk-in pantry, breakfast nook, and smart double oven (replaced 4 years ago), alongside a formal dining room for hosting family and friends. Downstairs, the mid-level walkout leads to a view-out basement with a wet bar and second fireplace—ideal for gatherings or game nights. The primary en suite underwent a complete remodel in 2024, the master bedroom highlighted by a new bay window for panoramic golf course views. Recent updates include new great room and master bedroom lighting and ceiling fan (2021), new picture windows (2024), 50-gallon water heater (2020), HVAC system (4 years old), and irrigation well with sprinkler system to keep the lush landscaping vibrant. For the hobbyist or car enthusiast, the epoxy-coated garage floor (2024), New Age Pro Series 18 cabinets (negotiable), smart garage door opener, and Gutter Guard system (2020) add function and peace of mind. The home’s beautifully landscaped exterior is framed by new limestone garden borders installed within the last 5 years. A rare combination of golf course living, refined interior updates, and a prime cul-de-sac location—you won’t want to miss this one! Show all description
Community
- School District: Derby School District (USD 260)
- Elementary School: Derby Hills
- Middle School: Derby North
- High School: Derby
- Community: THE OAKS
Rooms in Detail
- Rooms: Room type Dimensions Level Master Bedroom 16.9X15.7 Main Living Room 16.8X5.6 Main Kitchen 17X11 Main Bedroom 14.6X10.6 Basement Recreation Room 34.6X19 Basement Dining Room 10X11 Main
- Living Room: 2596
- Master Bedroom: Master Bdrm on Main Level, Split Bedroom Plan, Shower/Master Bedroom, Two Sinks, Quartz Counters
- Appliances: Dishwasher, Disposal, Microwave, Range, Humidifier, Smoke Detector
- Laundry: Main Floor, Separate Room
Listing Record
- MLS ID: SCK657406
- Status: Sold-Co-Op w/mbr
Financial
- Tax Year: 2024
Additional Details
- Basement: Finished
- Exterior Material: Stone
- Roof: Composition
- Heating: Forced Air
- Cooling: Central Air
- Exterior Amenities: Irrigation Pump, Irrigation Well, Sprinkler System, Frame w/Less than 50% Mas
- Interior Amenities: Ceiling Fan(s), Walk-In Closet(s), Vaulted Ceiling(s), Wet Bar, Window Coverings-All, Smoke Detector(s)
- Approximate Age: 11 - 20 Years
Agent Contact
- List Office Name: Berkshire Hathaway PenFed Realty
- Listing Agent: Amanda, Buffalo
- Agent Phone: (316) 680-9735
Location
- CountyOrParish: Sedgwick
- Directions: Patriot Ave/63rd and Rock, left on N Triple Creek Dr. to the Vallas Entrance on Sawgrass



































