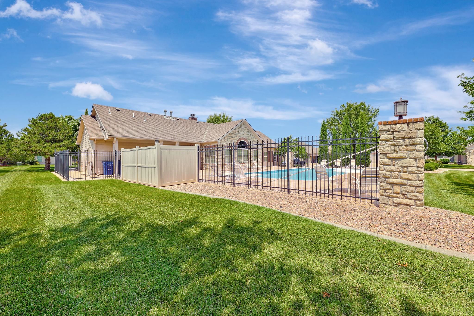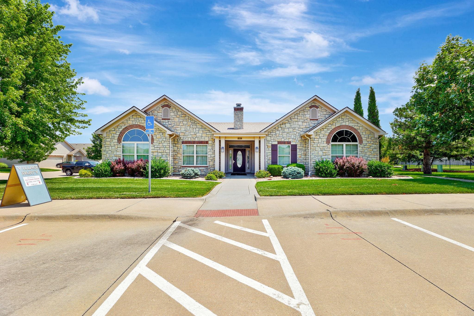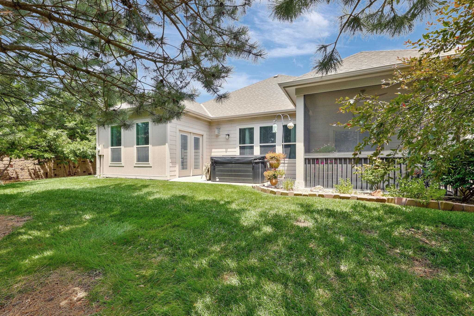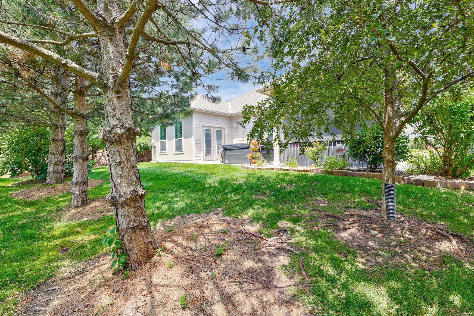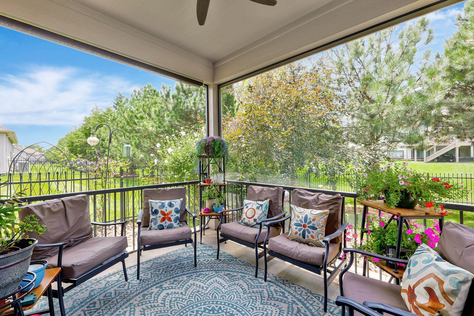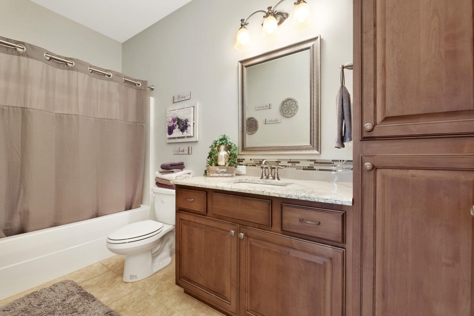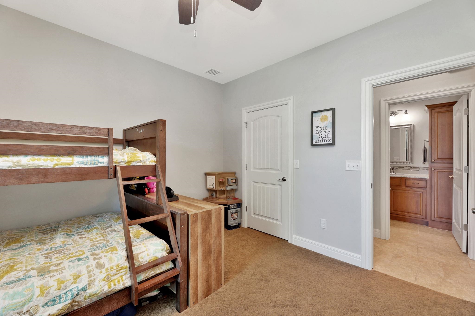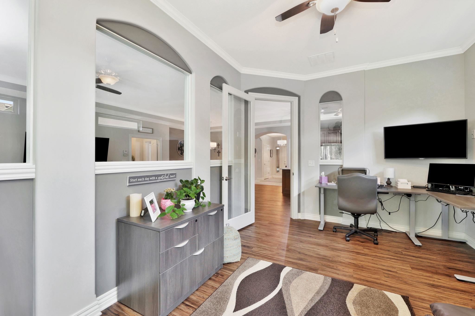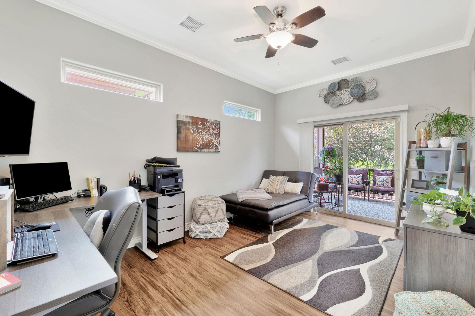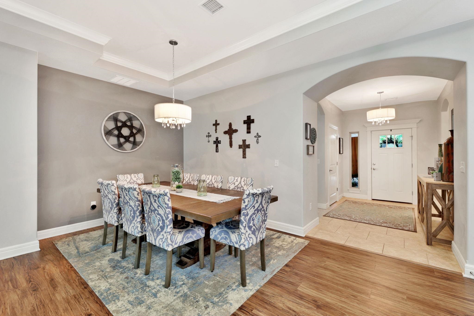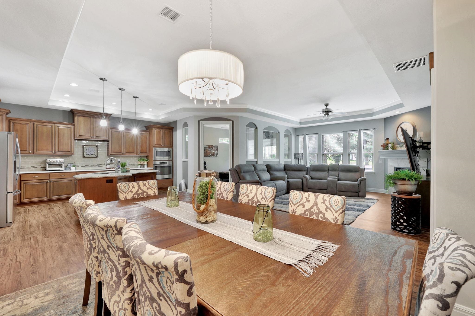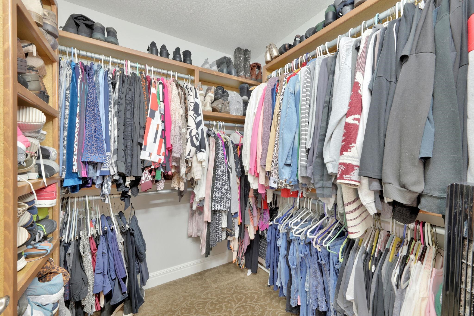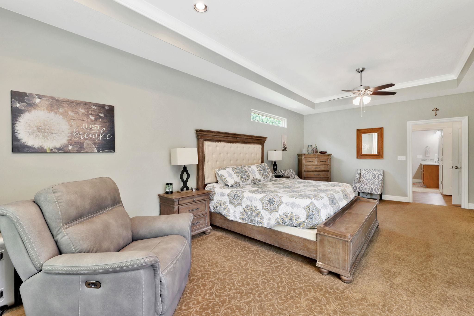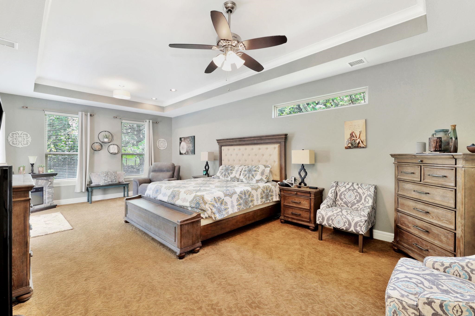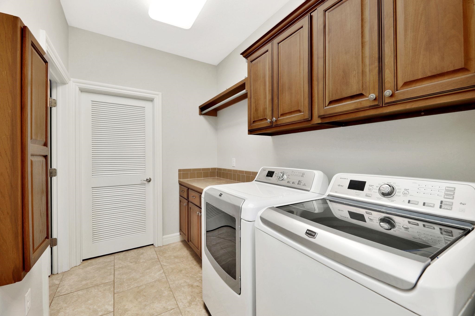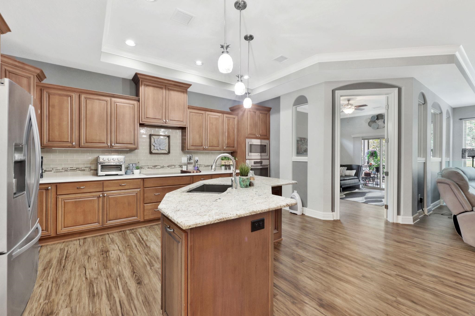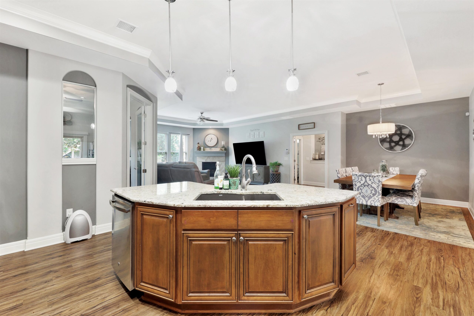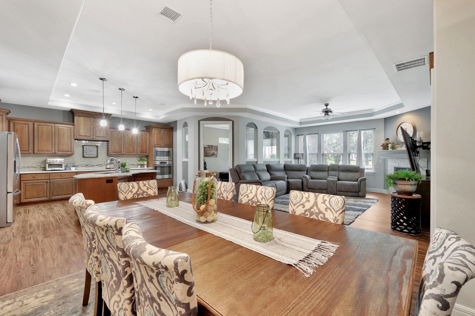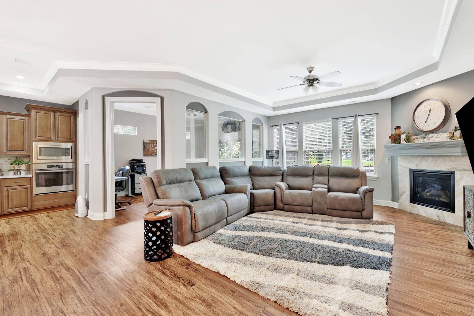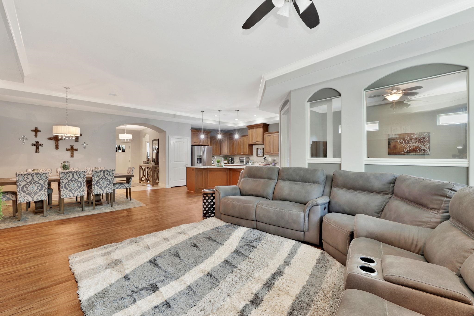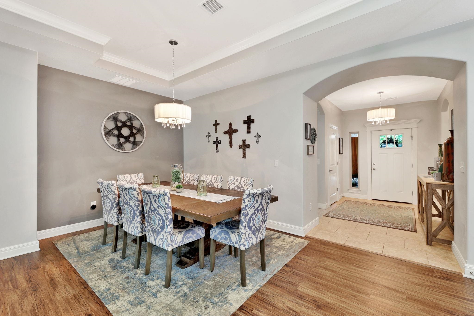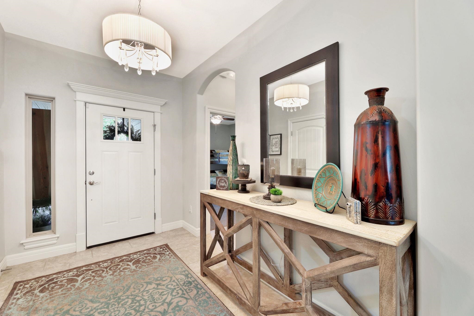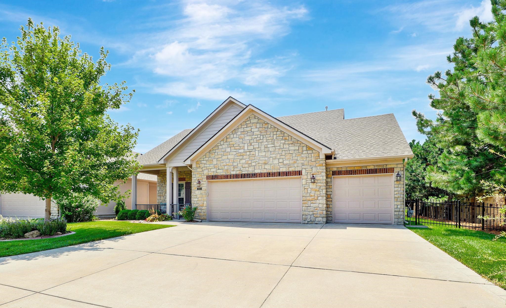Residential9733 W Village Pl
At a Glance
- Year built: 2014
- Bedrooms: 2
- Bathrooms: 2
- Half Baths: 0
- Garage Size: Attached, 3
- Area, sq ft: 2,073 sq ft
- Floors: Laminate
- Date added: Added 7 months ago
- Levels: One
Description
- Description: Seller has changed Price to be Proactive. This stunning patio home immediately makes you feel at home, with its desirable and eye-catching exterior and a welcoming foyer that leads to upscale interior touches. You'll find large rooms and an open layout perfect for entertaining, featuring a kitchen island/bar, granite countertops, and elegant crown molding with coved ceilings throughout. The spacious living room includes an electric fireplace, perfect for cozying up during the winter months. The large master bedroom also boasts a coved ceiling, and a huge walk-in closet is also a vaulted/safe room. Step into the spa-like master bathroom, which offers double vanities, a shower, and a heated floor for ultimate comfort. Additionally, the home includes a generously sized guest bedroom with a large closet and a bathroom featuring a granite countertop. For those who work from home, the huge office space is truly exceptional, offering a screened patio for your enjoyment. If an office isn't needed, this versatile space would make a fantastic entertainment room. Whether you're entertaining, relaxing, or working, this home provides the space you desire, including an attached three-car garage and a beautifully iron-fenced backyard. This home perfectly blends generous living space, comfort, and elegance with the added benefit of a carefree lifestyle. HOA benefits cover grass mowing, edging, snow removal, and ice treatment, along with exterior painting. Additional perks include a clubhouse, pool, and trash removal. Show all description
Community
- School District: Maize School District (USD 266)
- Elementary School: Maize USD266
- Middle School: Maize South
- High School: Maize South
- Community: WATERCRESS VILLAGE
Rooms in Detail
- Rooms: Room type Dimensions Level Master Bedroom 15x24 Main Living Room 19x16 Main Kitchen 15x15 Main Laundry 7x13 Main Bedroom 12x12 Main Bedroom 11x6 Main Office 15x11 Main Dining Room 12x15 Main Foyer 7x13 Main
- Living Room: 2073
- Master Bedroom: Master Bdrm on Main Level, Shower/Master Bedroom, Two Sinks, Granite Counters
- Appliances: Dishwasher, Disposal, Microwave, Refrigerator, Range
- Laundry: Main Floor, 220 equipment
Listing Record
- MLS ID: SCK658375
- Status: Active
Financial
- Tax Year: 2024
Additional Details
- Basement: None
- Roof: Composition
- Heating: Electric
- Cooling: Central Air
- Exterior Amenities: Guttering - ALL, Irrigation Well, Sprinkler System, Frame w/More than 50% Mas
- Interior Amenities: Ceiling Fan(s), Walk-In Closet(s), Window Coverings-Part
- Approximate Age: 11 - 20 Years
Agent Contact
- List Office Name: Berkshire Hathaway PenFed Realty
- Listing Agent: Tonia, Anaya
Location
- CountyOrParish: Sedgwick
- Directions: 37th Street North to Water Cress Lane, round about second right to Goldenrod Street to Entrance of Water Cress Village Place Right to Goldenrod Court. Turn left onto West Village Place. Drive into cul-de-sac 9733 W Village Place is located at the end on the left.
