Residential4612 N RIDGE PORT ST.
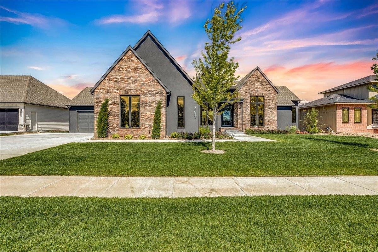
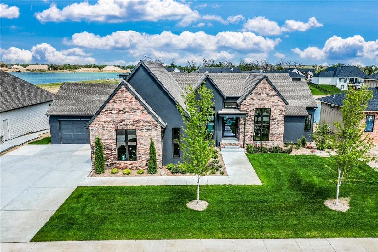
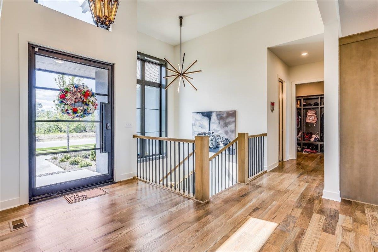
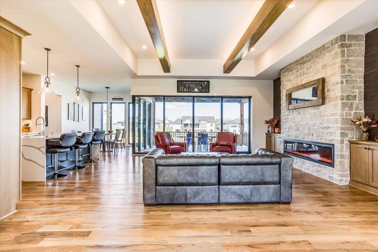
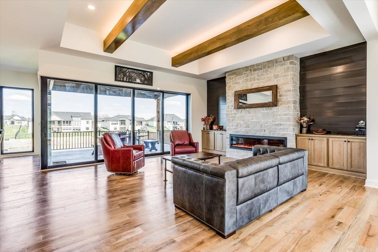
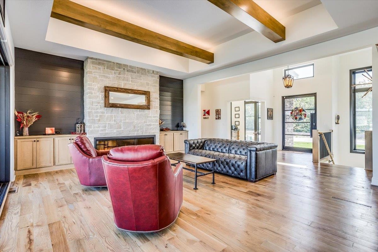
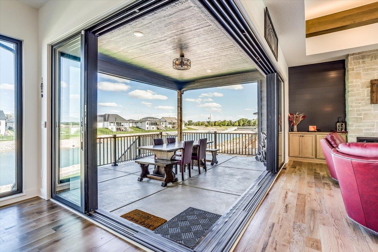
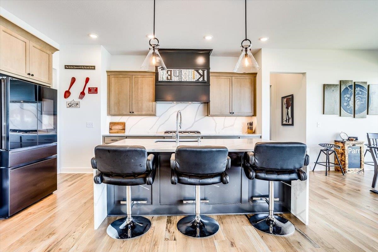
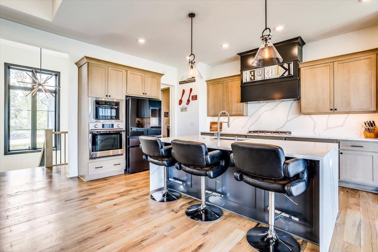
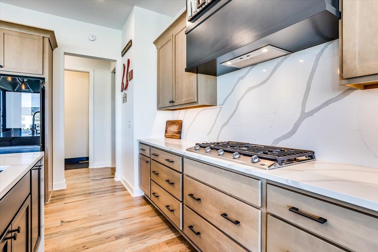
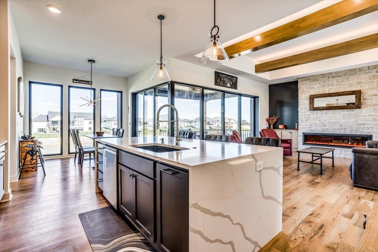
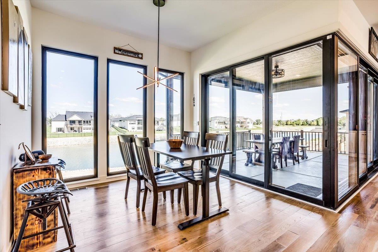
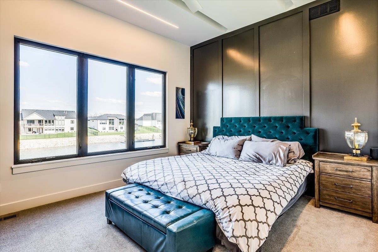
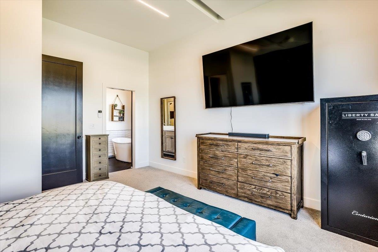
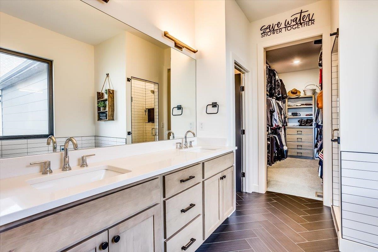
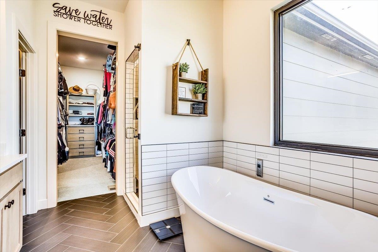
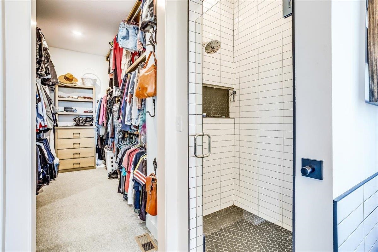
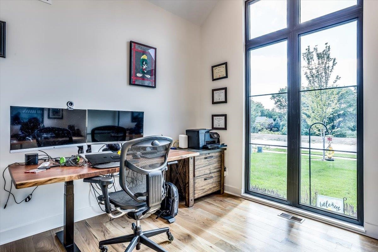
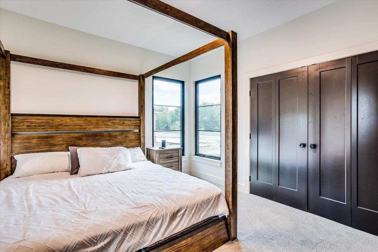
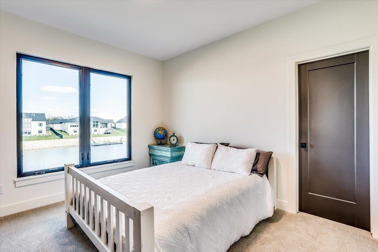
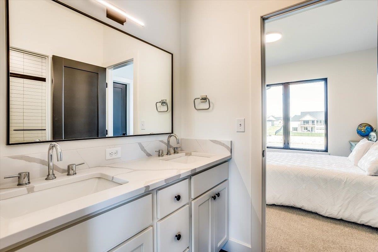
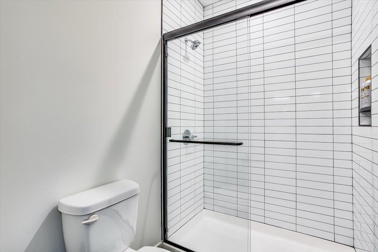
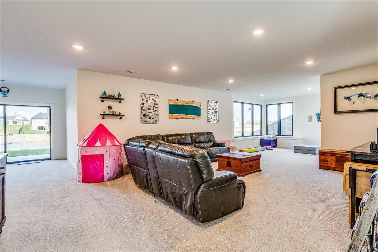
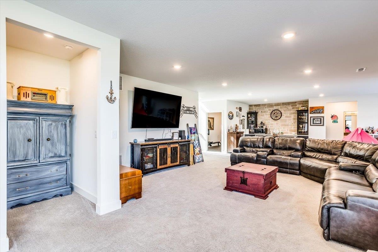
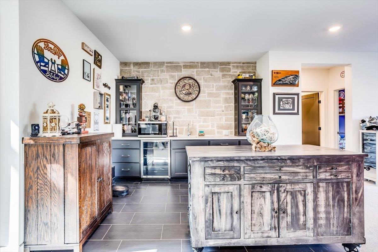
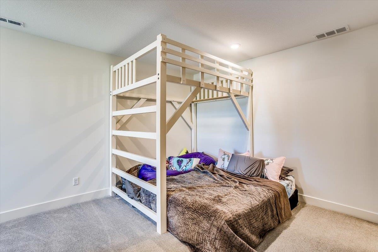
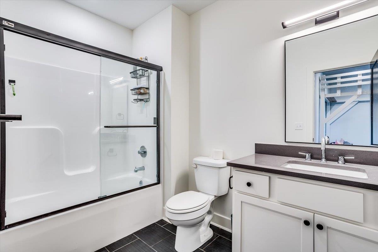
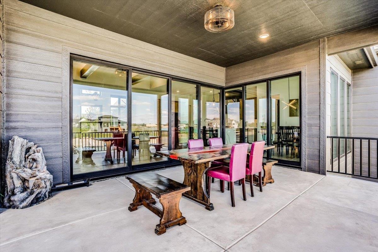
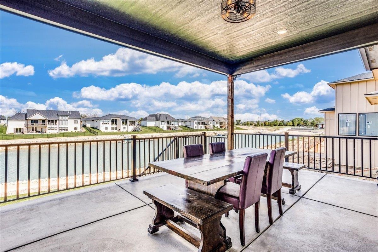
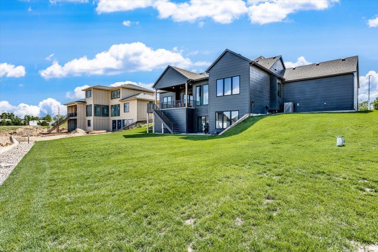
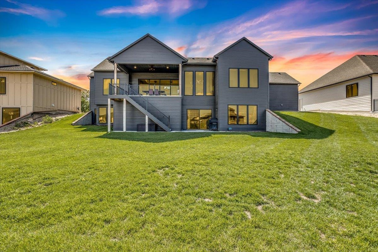
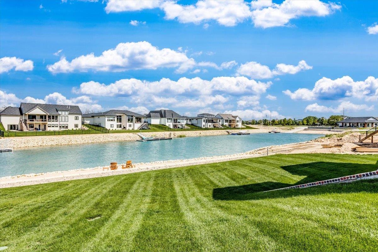
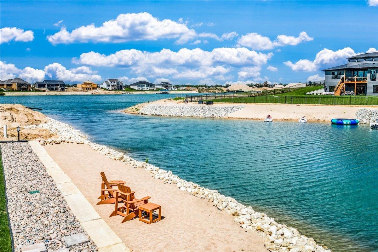
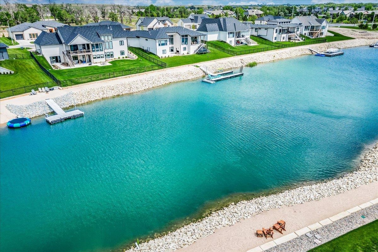
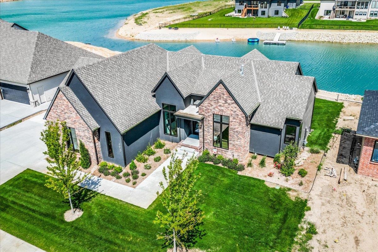
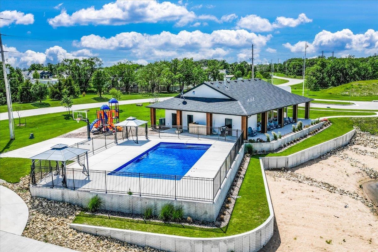
At a Glance
- Builder: Robl Building Co.
- Year built: 2023
- Bedrooms: 5
- Bathrooms: 4
- Half Baths: 1
- Garage Size: Attached, Opener, Side Load, 4
- Area, sq ft: 3,738 sq ft
- Floors: Hardwood
- Date added: Added 7 months ago
- Levels: One
Description
- Description: This spectacular home has stunning and unique features throughout the spacious open living areas and is located in the desirable Castaway subdivision and Maize School District! The front entry is impressive and inviting with innovative designs and includes fantastic, oversized windows, custom glass entry door, striking landscaping, and a welcoming entry space. This gorgeous home showcases the beautiful lake water views from the entry and continues throughout the entire home. The stacking doors in the great room and dining area open to create a vacation home feel and provide an expansive area to enjoy the serenity of the water views or enjoy gatherings with your friends and family. There are custom features throughout this unique home – you really must see this home in person to take in all the custom details and experience a different feeling of any other home! This distinctive home includes a split bedroom plan with three bedrooms and 2½ bathrooms on the main floor, and two additional bedrooms and 2½ bathrooms on the lower level. This floor plan provides amazing living space with a gorgeous living room that is open to the kitchen which features beautiful granite and quartz, and stunning waterfall island. The living room is exceptional with a beautiful floor-to-ceiling stone wall with a linear electric fireplace, and perfect indirect lighting above the ceiling beams – all creating the perfect atmosphere to relax and enjoy this incredible home! If you are looking for a gorgeous home office, this house has this too! The separate office is stunning with great views – like working from a vacation home! Enjoy lakefront living every day in this fantastic home, located in a great area with easy access to highways, schools, shopping, and dining! Show all description
Community
- School District: Maize School District (USD 266)
- Elementary School: Maize USD266
- Middle School: Maize
- High School: Maize
- Community: Rennick (Castaway)
Rooms in Detail
- Rooms: Room type Dimensions Level Master Bedroom 16' X 14' Main Living Room 20' X 20' Main Kitchen 20' X 13' Main Dining Room 12' X 11' Main Office 11' X 11'5" Main Master Bedroom 12'6" X 12'6" Main Bedroom 12' X 11' Main Family Room 40' X 18' Basement Recreation Room 11' X 10'6" Basement Bedroom 14' X 13'6" Basement Bedroom 13' X 12' Basement Exercise Room 20'4" X 7'1" Basement
- Living Room: 3738
- Master Bedroom: Master Bdrm on Main Level, Split Bedroom Plan, Master Bedroom Bath, Sep. Tub/Shower/Mstr Bdrm, Two Sinks, Granite Counters, Quartz Counters, Water Closet
- Appliances: Dishwasher, Disposal, Microwave, Refrigerator, Range, Washer, Dryer, Humidifier
- Laundry: Main Floor, Separate Room, 220 equipment
Listing Record
- MLS ID: SCK654082
- Status: Active
Financial
- Tax Year: 2024
Additional Details
- Basement: Finished
- Roof: Composition
- Heating: Forced Air, Natural Gas
- Cooling: Central Air, Electric
- Exterior Amenities: Guttering - ALL, Irrigation Pump, Irrigation Well, Sprinkler System, Frame w/Less than 50% Mas, Brick
- Interior Amenities: Ceiling Fan(s), Walk-In Closet(s), Vaulted Ceiling(s), Wet Bar, Window Coverings-Part
- Approximate Age: 5 or Less
Agent Contact
- List Office Name: Berkshire Hathaway PenFed Realty
- Listing Agent: Ginette, Huelsman
- Agent Phone: (316) 448-1026
Location
- CountyOrParish: Sedgwick
- Directions: West of Hoover on 45th St. N., north on Ridge Port St. to home.