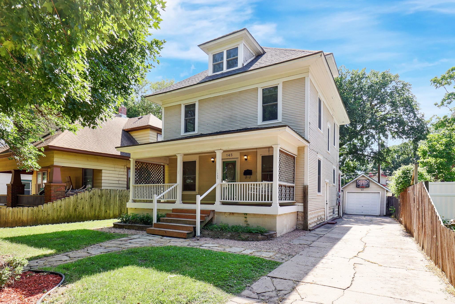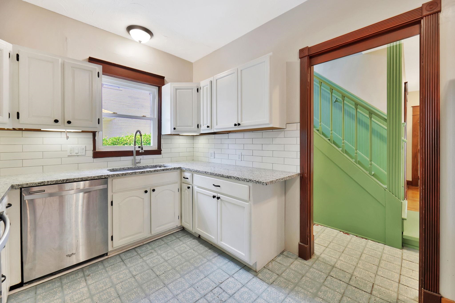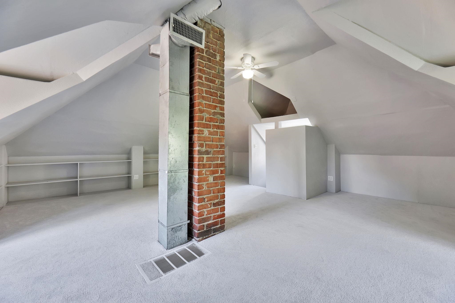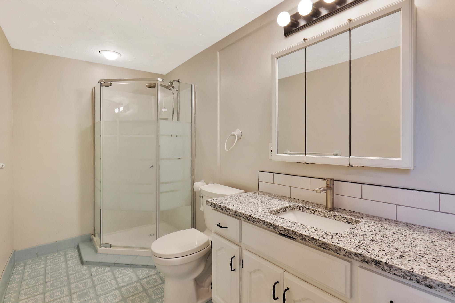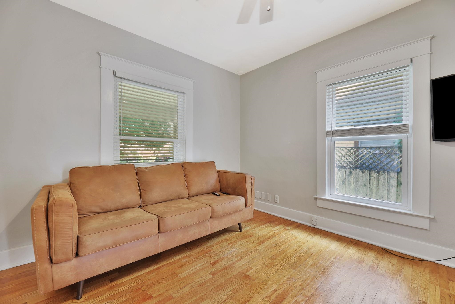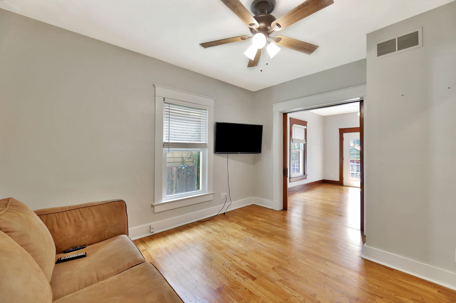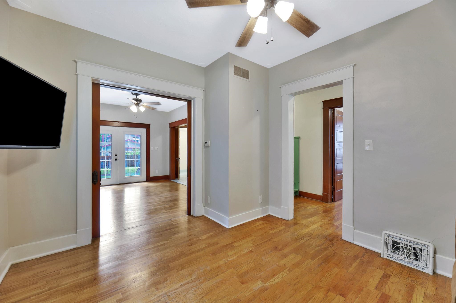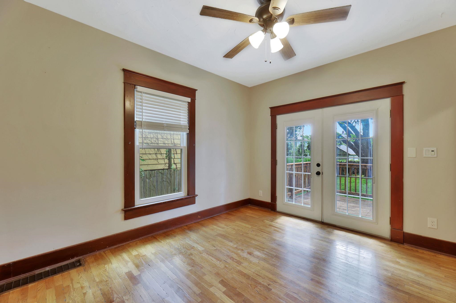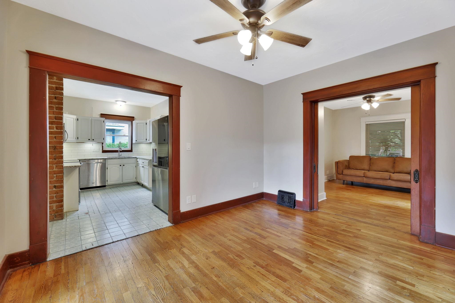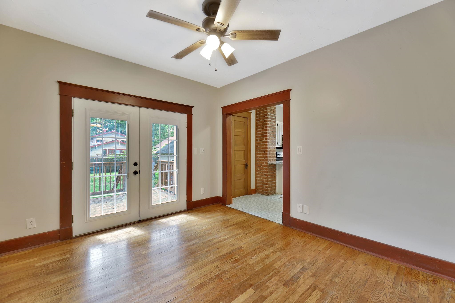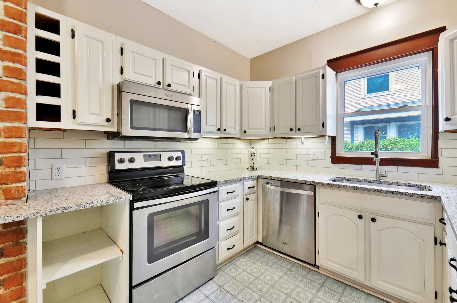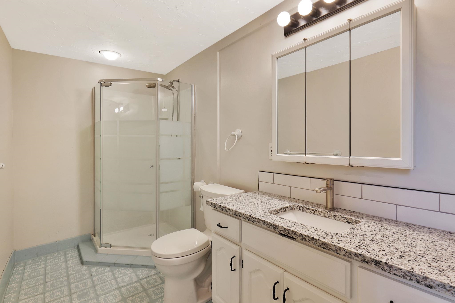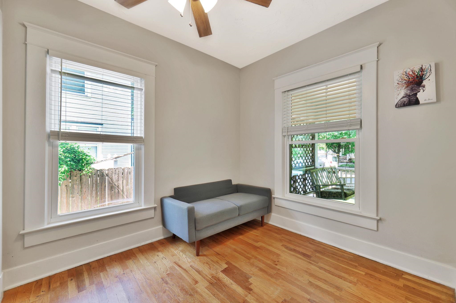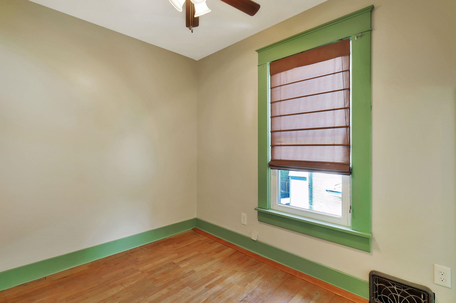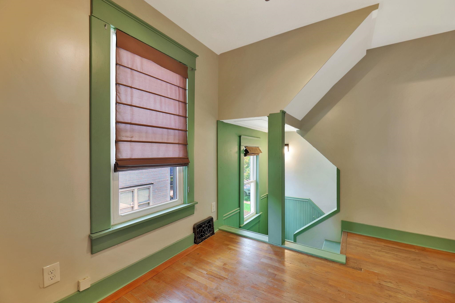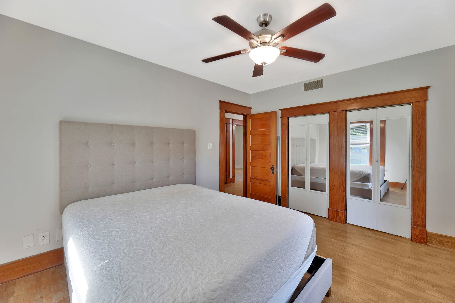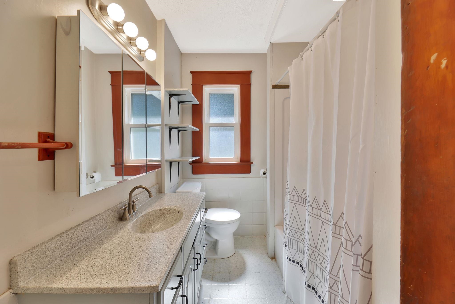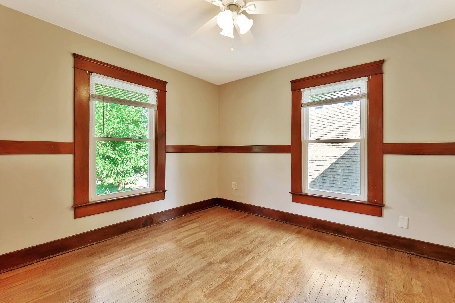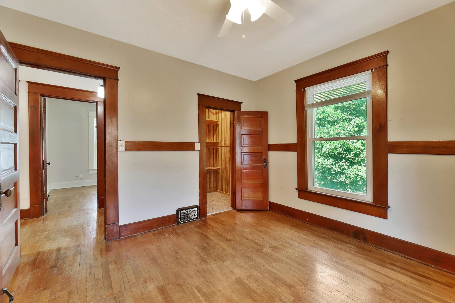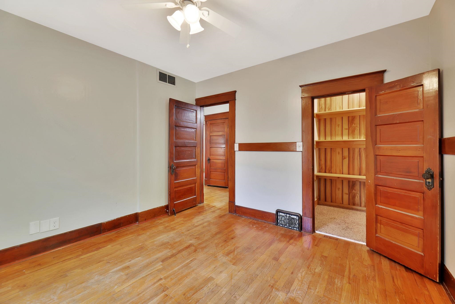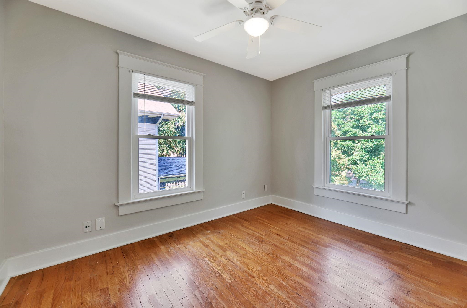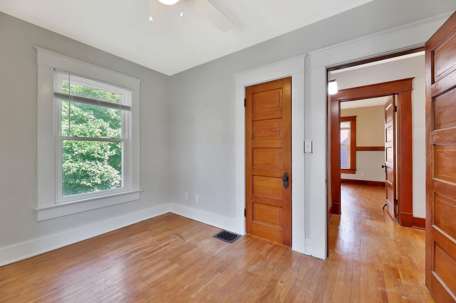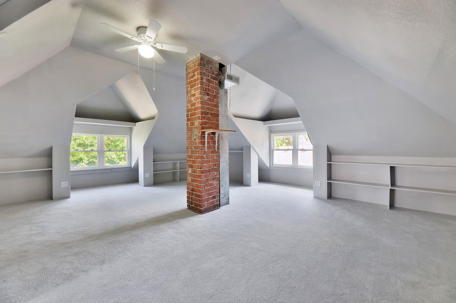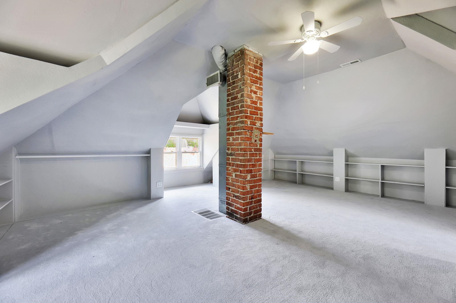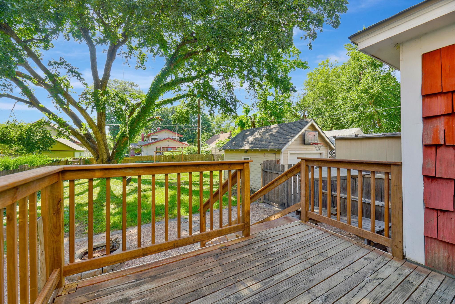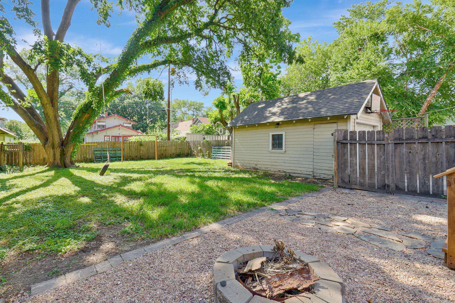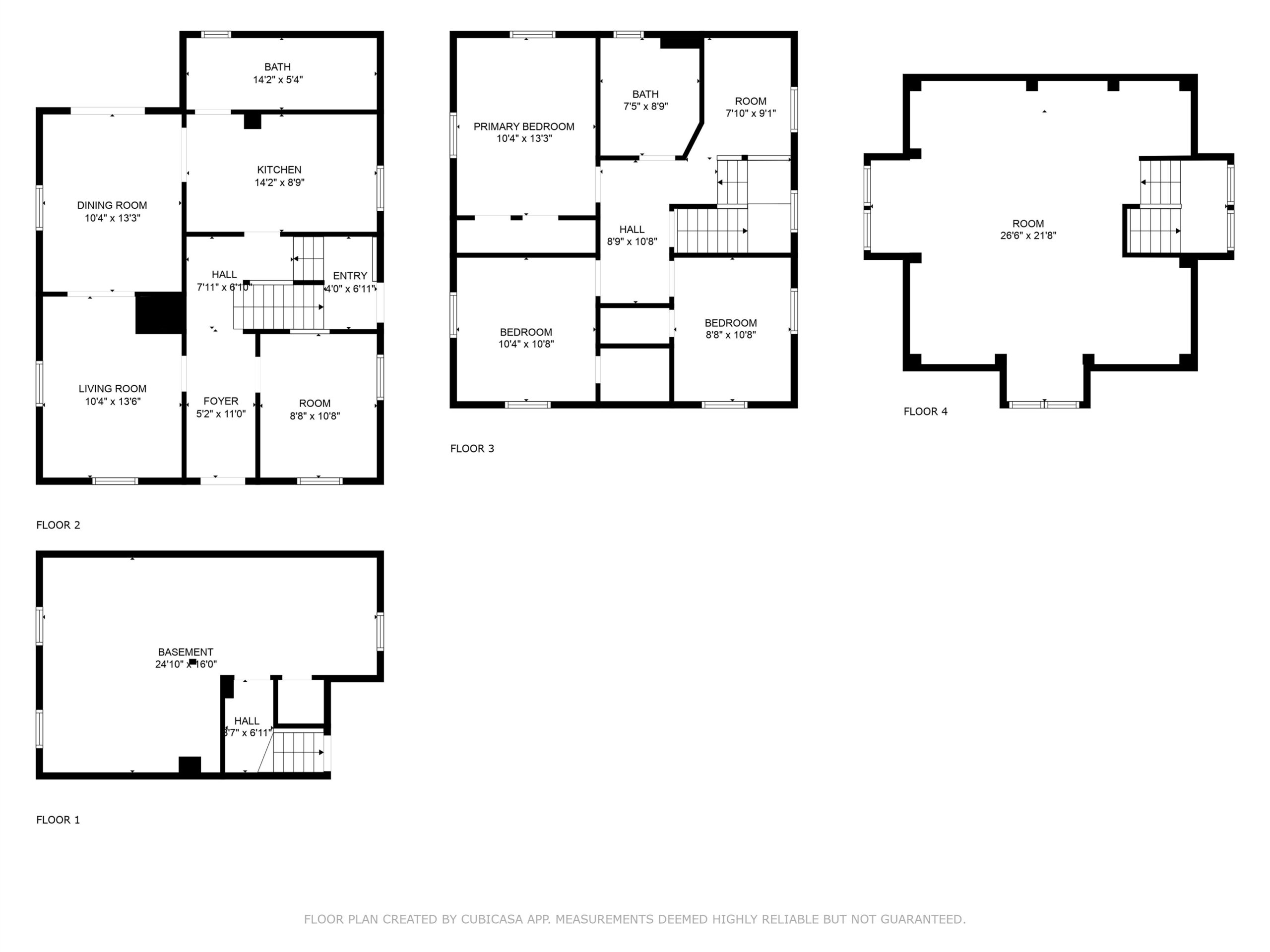At a Glance
- Year built: 1920
- Bedrooms: 5
- Bathrooms: 2
- Half Baths: 0
- Garage Size: Detached, 1
- Area, sq ft: 2,118 sq ft
- Floors: Hardwood
- Date added: Added 3 months ago
- Levels: Other
Description
- Description: College Hill charm and feel at a fraction of the price! New roof, new furnace, new back deck, updated windows, electrical, and more. Be greeted at the front door into the foyer and let the wood flooring and start the tour. The living room has double sliding doors to close off the dining room which flows right out the French doors to the deck and fenced backyard. All appliances stay in the kitchen with new granite counters and subway tiled backsplash. Large bathroom and bedroom completes the main floor. Head up to the second floor to a great office/sitting/loft room. There are three more bedrooms with nice sized closets and another full bathroom. Head all the way up to the third floor with brand new carpet for a giant master bedroom, hang out space, or split it into more bedrooms? There is a basement as well for storage including a cedar closet. There is tons of room in this house and short distance to a lot! Backyard is set up for relaxing by the fire, garden area, and garage. If you have ever considered a house like this style or the area... come take a look! Also, take a look at the 3D Matterport tour through the house! Show all description
Community
- School District: Wichita School District (USD 259)
- Elementary School: Washington
- Middle School: Robinson
- High School: East
- Community: MERRILLS
Rooms in Detail
- Rooms: Room type Dimensions Level Master Bedroom 26x21 Upper Living Room 13.5x10.3 Main Kitchen 14x9 Main Dining Room 13x10.5 Main Bedroom 10.6x8.6 Main Bedroom 13.25x10.3 Upper Bedroom 10.3x10.6 Upper Bedroom 10.6x8.6 Upper
- Living Room: 2118
- Master Bedroom: Master Bdrm on Sep. Floor
- Appliances: Dishwasher, Disposal, Microwave, Refrigerator, Range
- Laundry: In Basement, 220 equipment
Listing Record
- MLS ID: SCK658341
- Status: Pending
Financial
- Tax Year: 2024
Additional Details
- Basement: Unfinished
- Exterior Material: Frame
- Roof: Composition
- Heating: Forced Air, Natural Gas
- Cooling: Central Air, Electric
- Interior Amenities: Ceiling Fan(s), Cedar Closet(s), Walk-In Closet(s), Vaulted Ceiling(s), Window Coverings-All
- Approximate Age: 81+ Years
Agent Contact
- List Office Name: Berkshire Hathaway PenFed Realty
- Listing Agent: Seth, Burkhardt
- Agent Phone: (316) 304-4055
Location
- CountyOrParish: Sedgwick
- Directions: Hillside and Douglas - W to Erie - N to home
