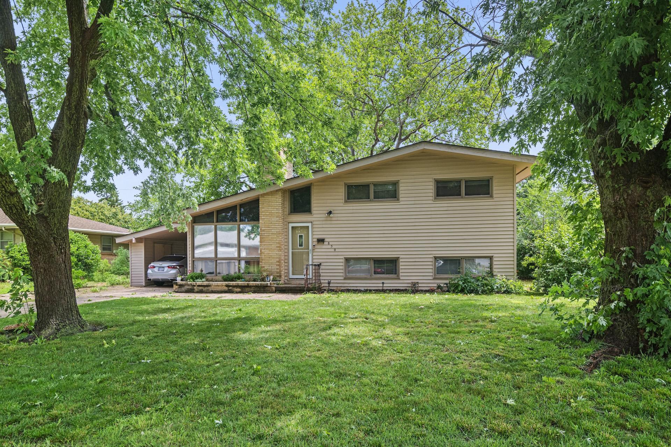
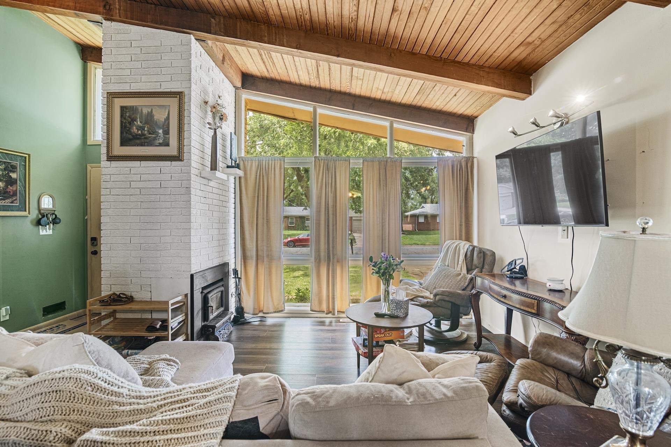
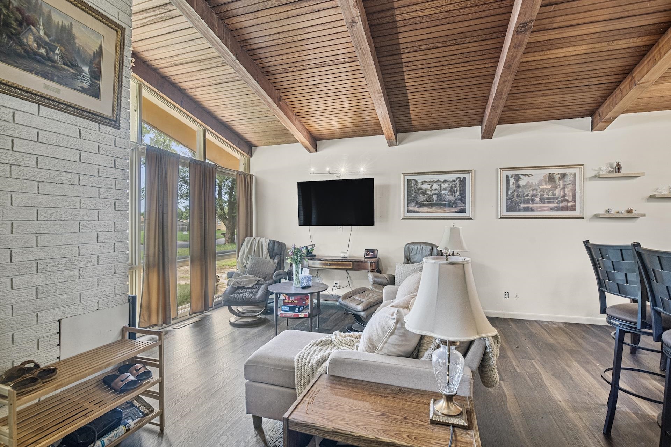
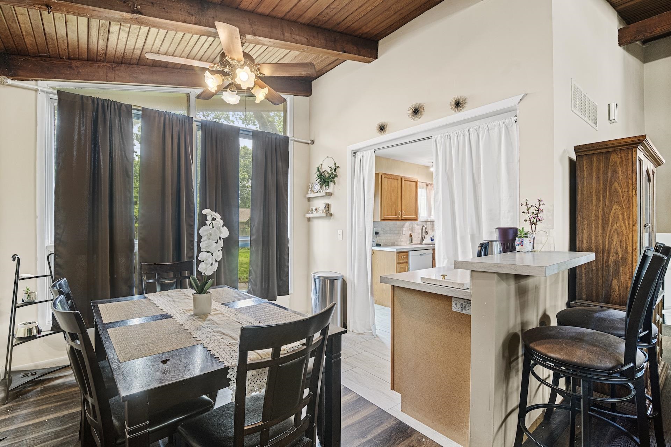
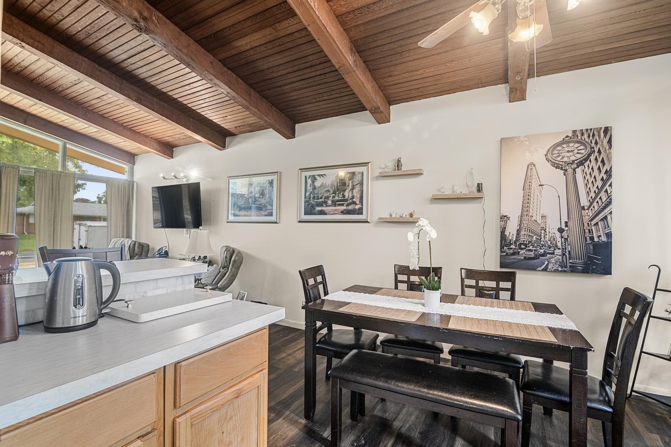
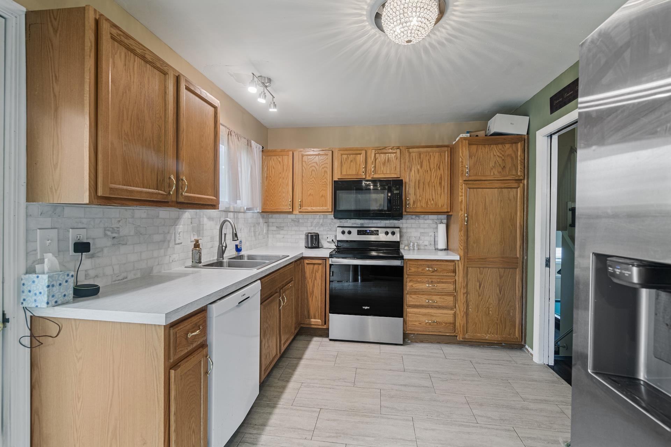


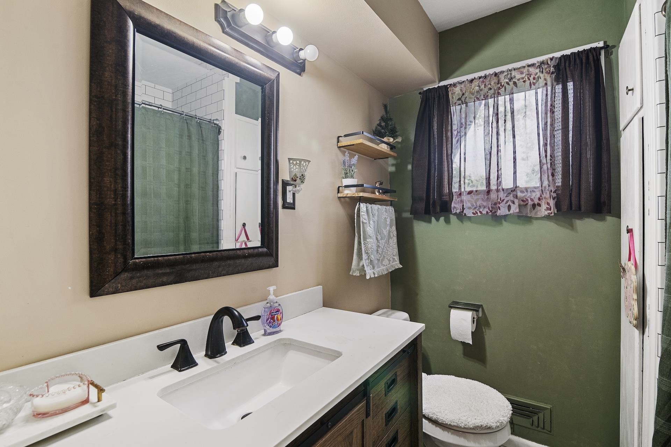
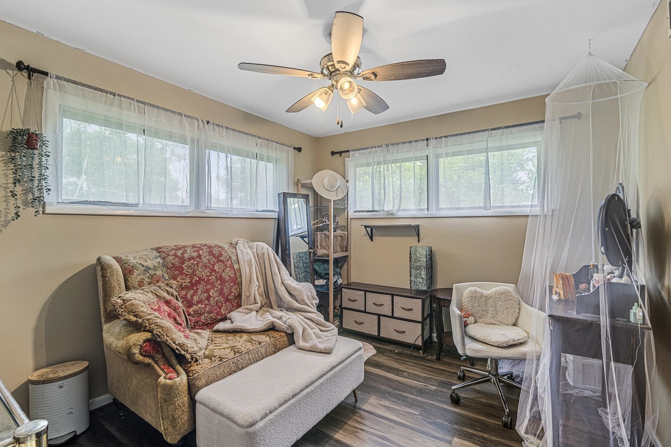
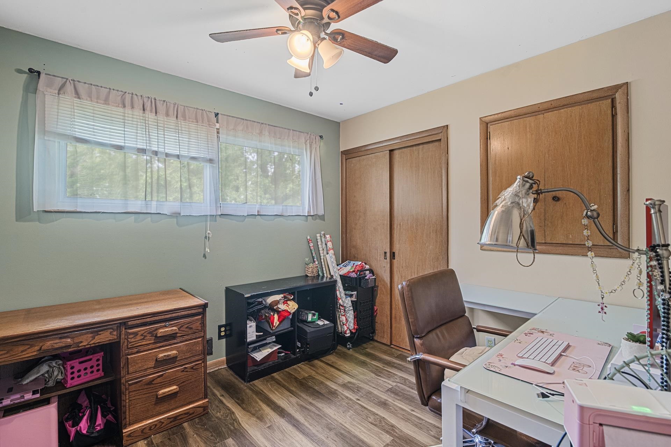

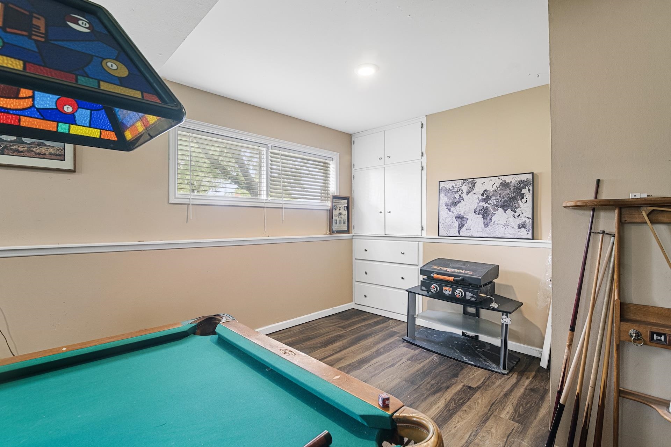
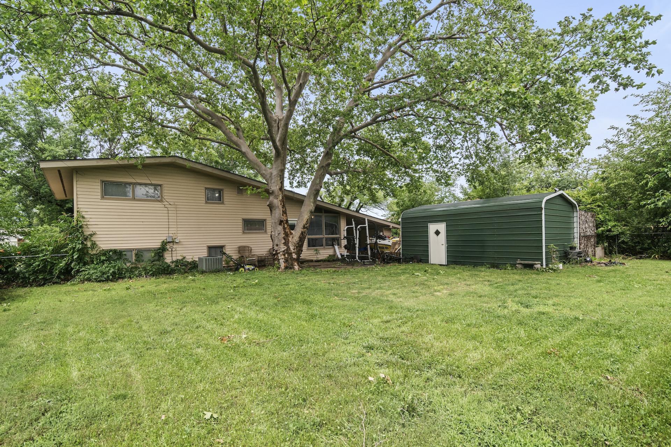
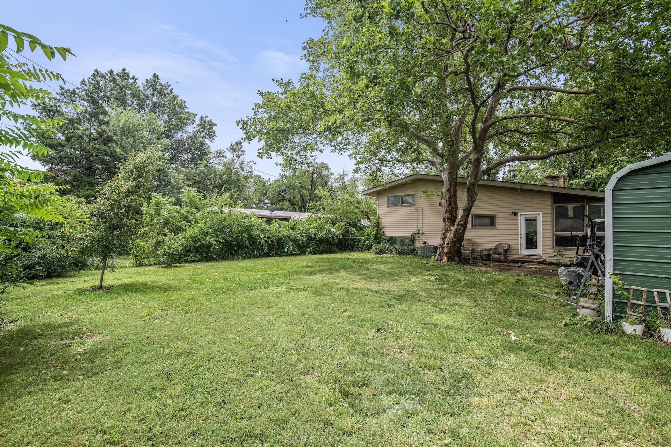
At a Glance
- Year built: 1957
- Bedrooms: 3
- Bathrooms: 1
- Half Baths: 1
- Garage Size: Attached, Detached, Carport
- Area, sq ft: 1,633 sq ft
- Date added: Added 3 months ago
- Levels: Tri-Level
Description
- Description: Stylish Mid-Century Modern Charmer on Wichita’s West Side! This updated 3-bedroom, 1.5-bath home blends timeless Mid-Century Modern appeal with thoughtful modern upgrades in a quiet, established neighborhood within Wichita Schools. From the moment you step inside, you'll appreciate the vaulted wood ceilings, luxury vinyl plank flooring throughout, and all-new light fixtures that give the space a contemporary feel. The spacious living room features a brick-surround fireplace and flows seamlessly into the dining area with an eating bar—perfect for casual meals or entertaining. The kitchen boasts new tile flooring, new sink & faucet, updated laminate countertops, an electric range, built-in microwave, dishwasher, and disposal. Step right outside to a private backyard patio for outdoor enjoyment. All three bedrooms are located just a few steps up from the main living area, offering convenience and privacy, and are situated near an updated full hall bath. The finished lower level includes a cozy family room, bonus room with kitchenette, and a half bath—ideal for a guest suite, office, or hobby space. Enjoy the large, fully fenced backyard with a detached 1-car garage, carport, and a handy “lean-to” for additional storage. Low maintenance Vinyl Siding. A park is just down the street, and you’ll love being close to restaurants, schools, shopping, and just a short drive from the New Market Square retail district. This home delivers a perfect mix of character, comfort, and location—Don’t miss this one!! Schedule your private tour today! Show all description
Community
- School District: Wichita School District (USD 259)
- Elementary School: Kensler
- Middle School: Wilbur
- High School: Northwest
- Community: COUNTRY ACRES
Rooms in Detail
- Rooms: Room type Dimensions Level Master Bedroom 12.5x11.5 Main Living Room 14.5x17.5 Main Kitchen 9x12 Main Dining Room 10x10 Main Bedroom 9x11 Upper Bedroom 10x11.5 Upper Family Room 12x16 Lower Foyer 9x4 Main Bonus Room 9x10.5 Lower
- Living Room: 1633
- Master Bedroom: Master Bdrm on Sep. Floor
- Appliances: Dishwasher, Disposal, Microwave, Range
- Laundry: In Basement, Separate Room, 220 equipment
Listing Record
- MLS ID: SCK657214
- Status: Cancelled
Financial
- Tax Year: 2024
Additional Details
- Basement: Finished
- Roof: Composition
- Heating: Forced Air, Natural Gas
- Cooling: Central Air, Electric
- Exterior Amenities: Guttering - ALL, Frame w/Less than 50% Mas, Vinyl/Aluminum
- Interior Amenities: Ceiling Fan(s), Vaulted Ceiling(s), Window Coverings-Part
- Approximate Age: 51 - 80 Years
Agent Contact
- List Office Name: Berkshire Hathaway PenFed Realty
- Listing Agent: Bryce, Jones
- Agent Phone: (316) 641-0878
Location
- CountyOrParish: Sedgwick
- Directions: Central and Ridge, West to Country Acres, North to Home.