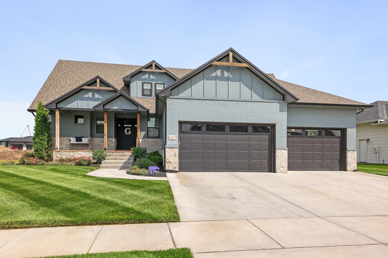
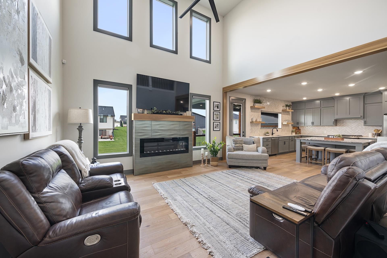
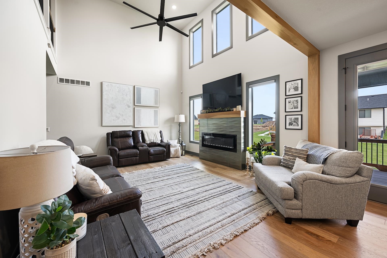
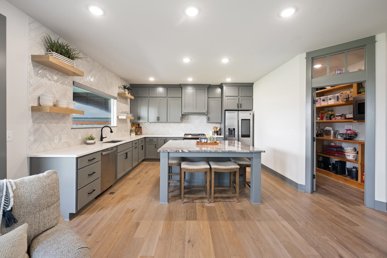
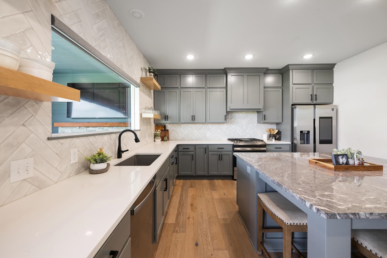
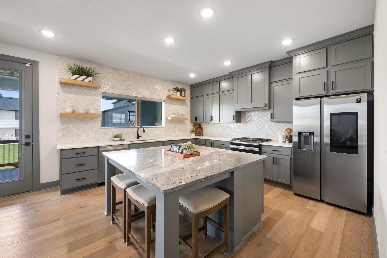
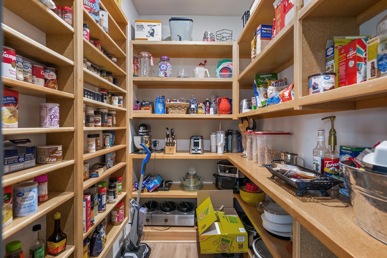
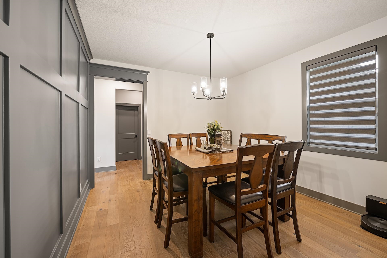
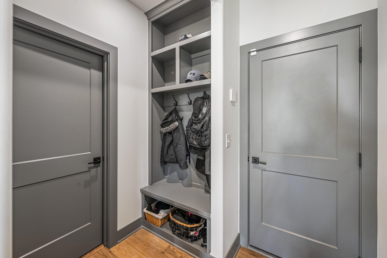
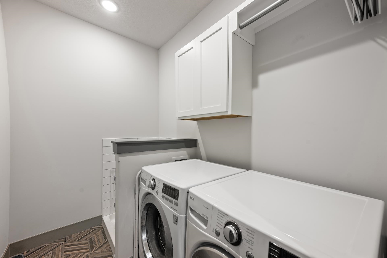
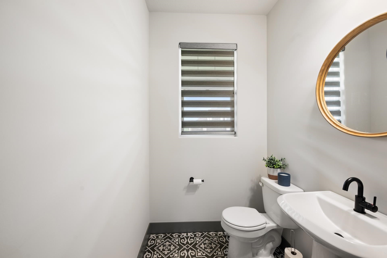
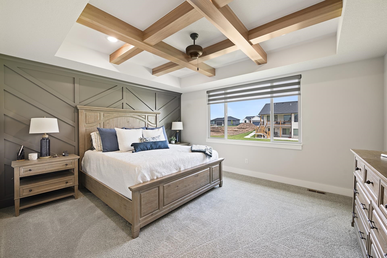
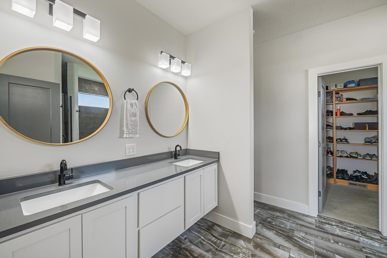
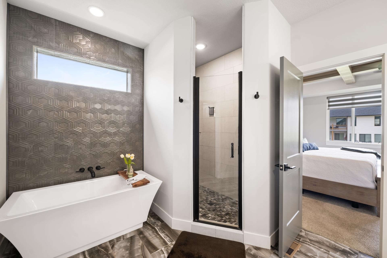
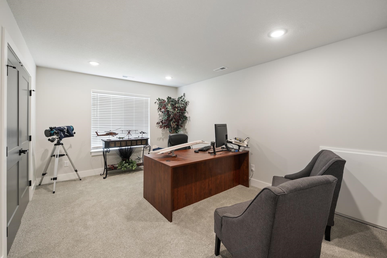
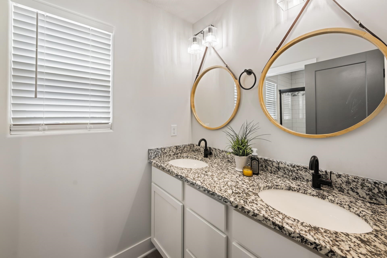
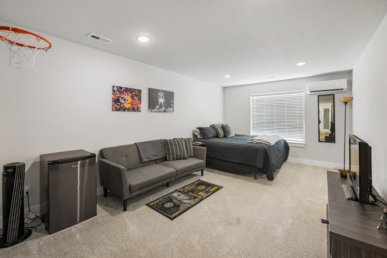
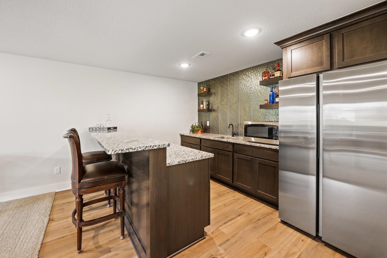
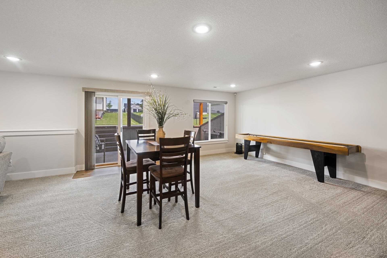
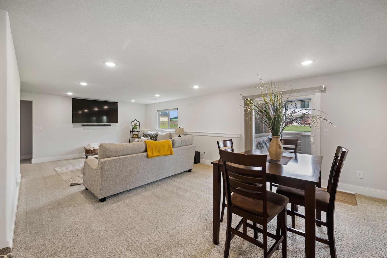
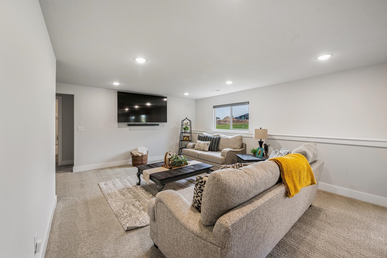
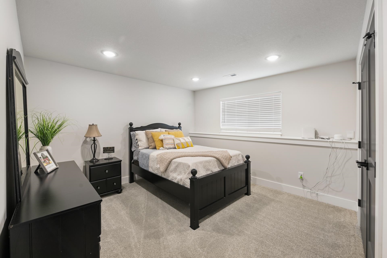
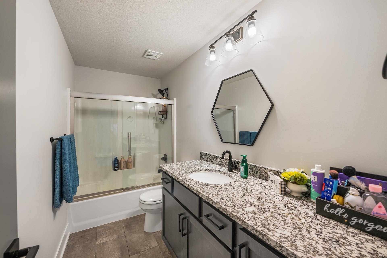
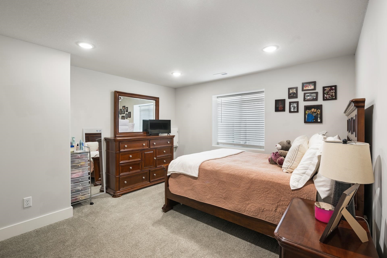
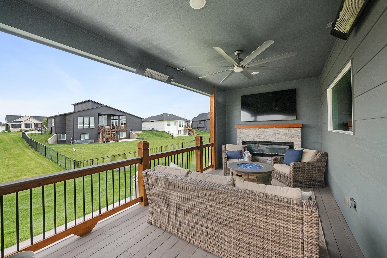
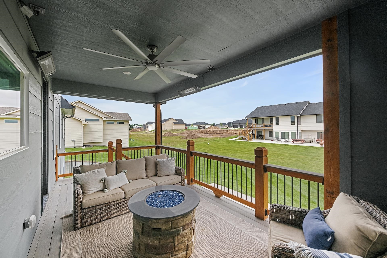
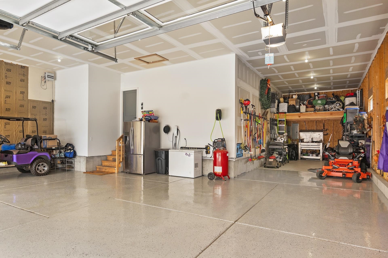
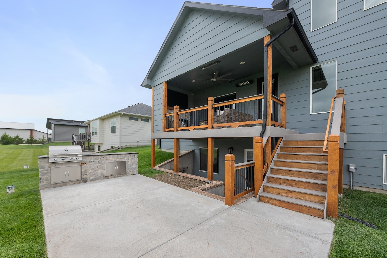
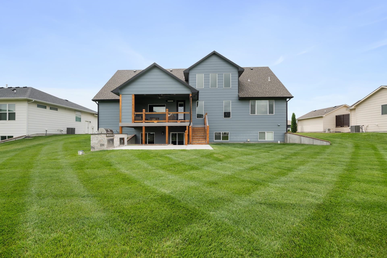
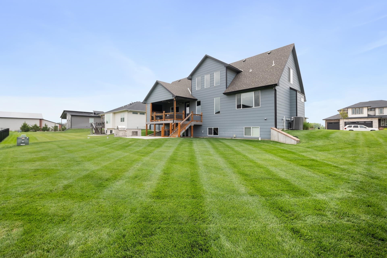
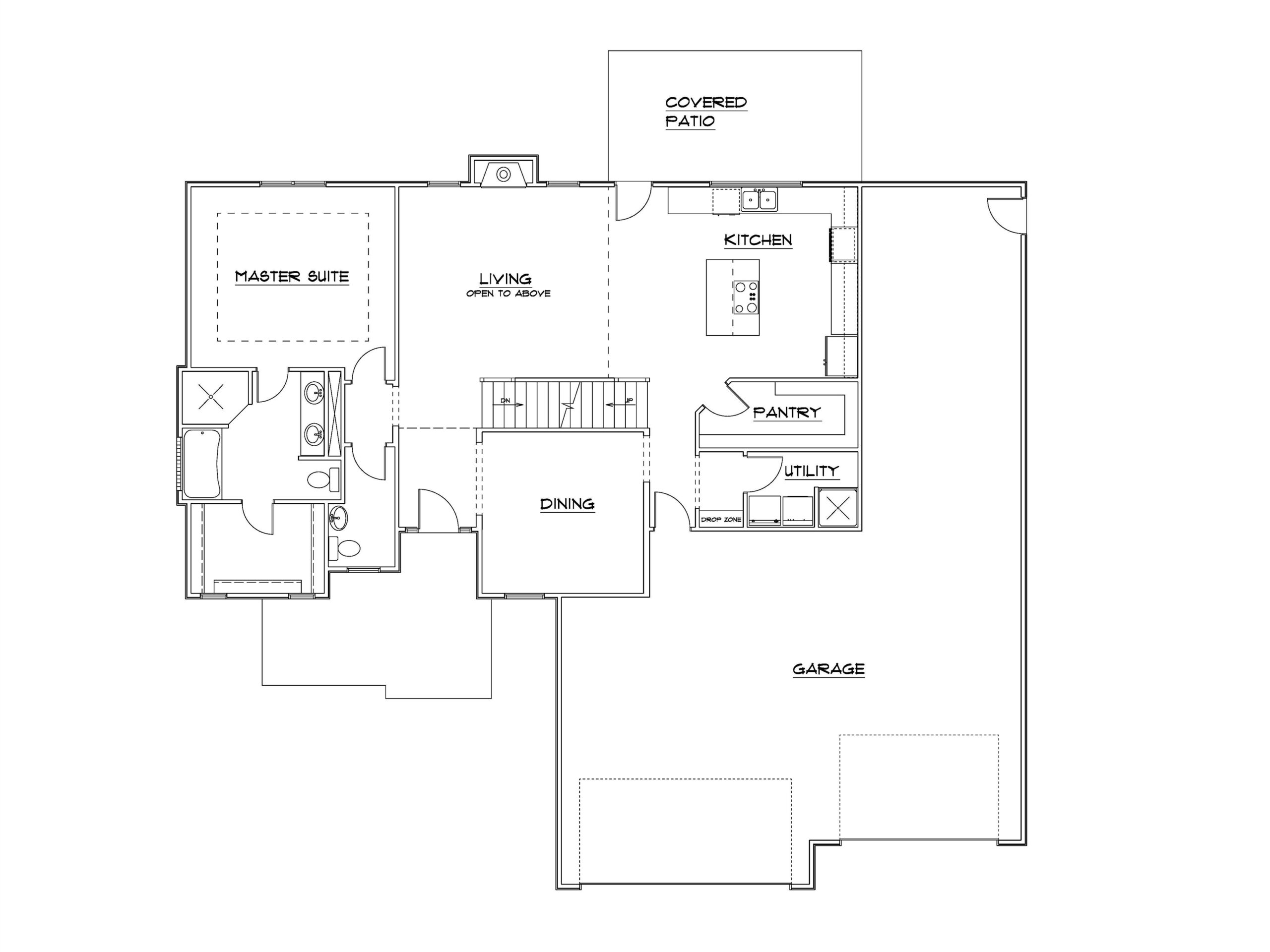
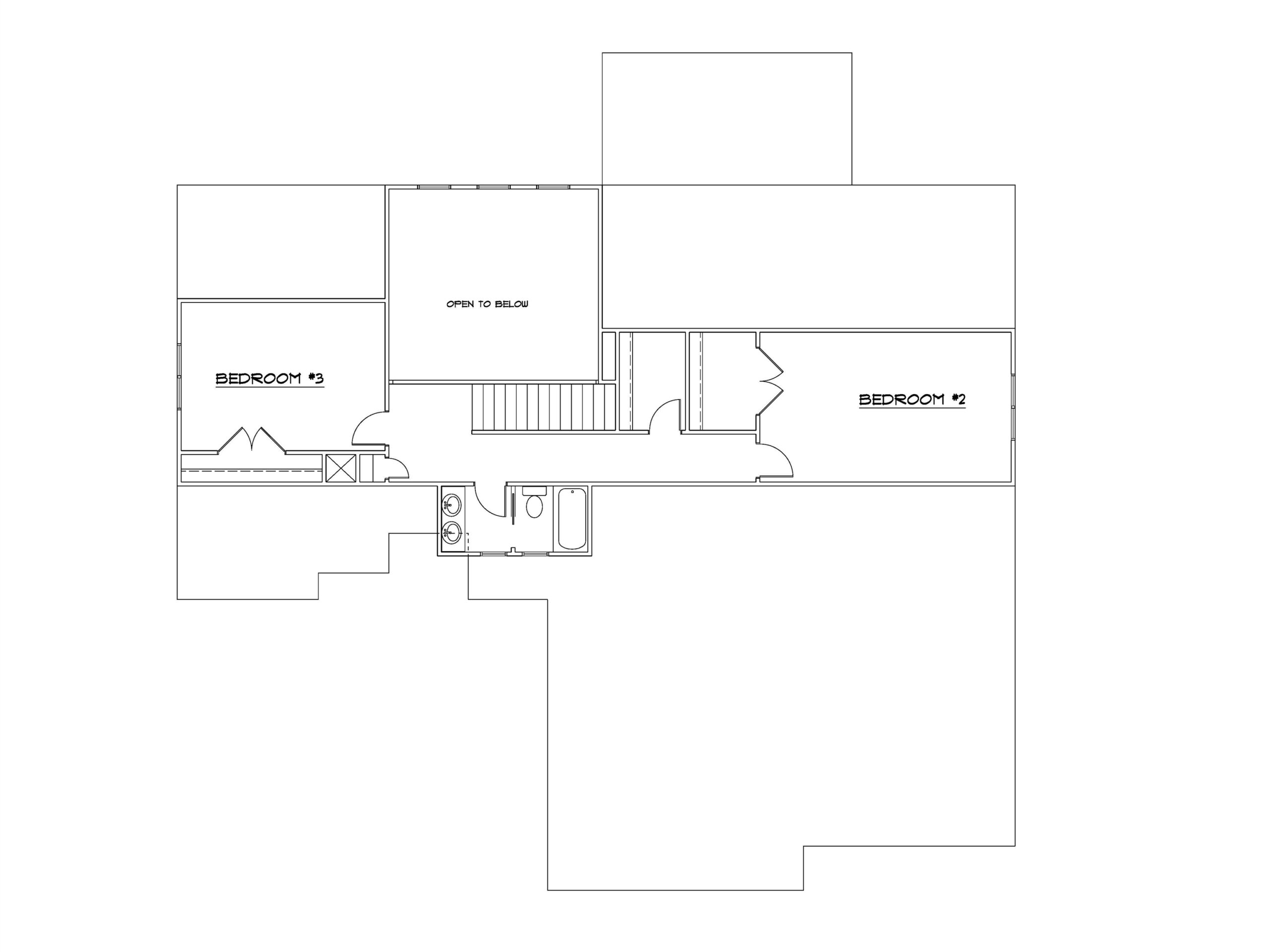
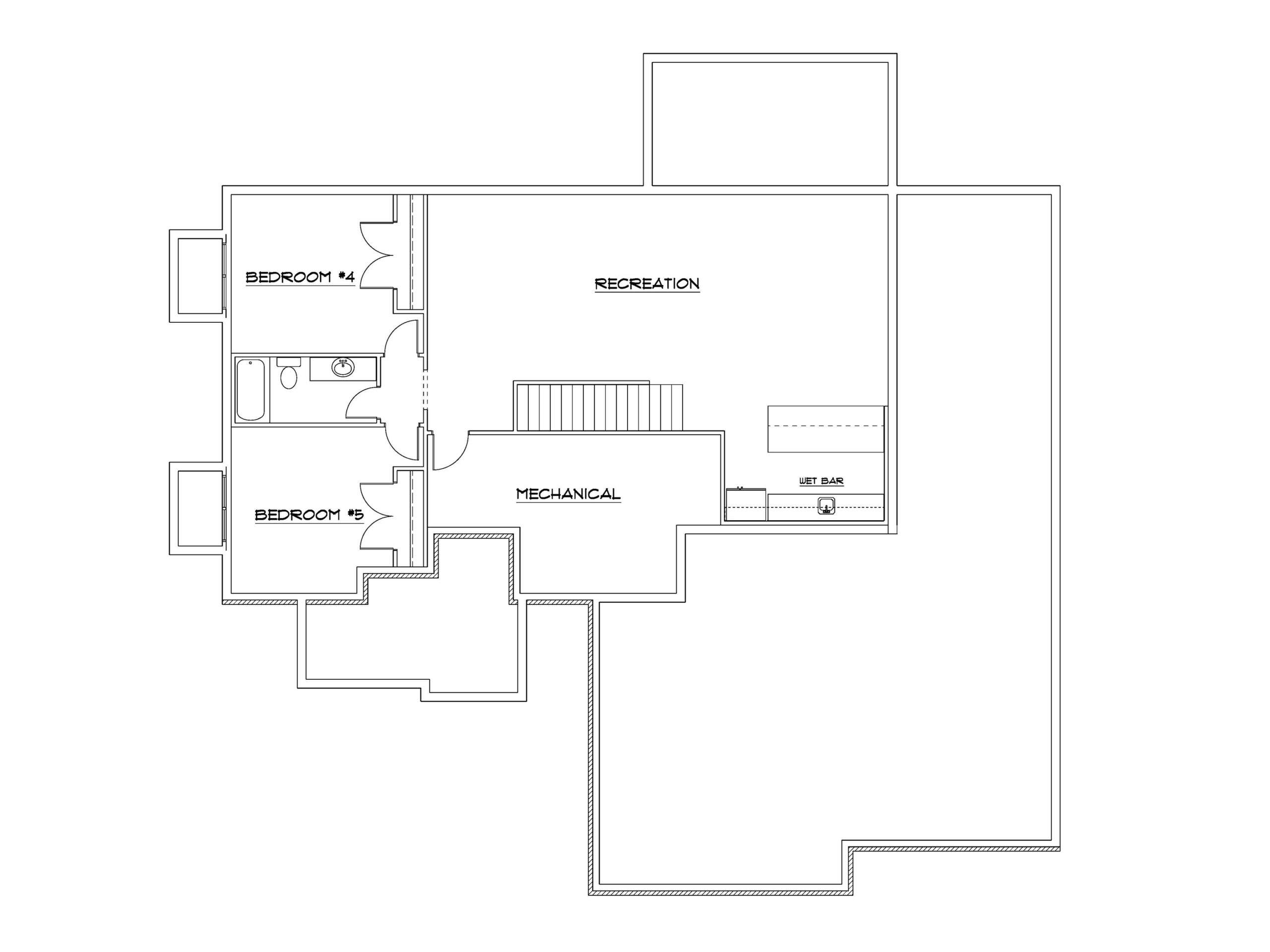
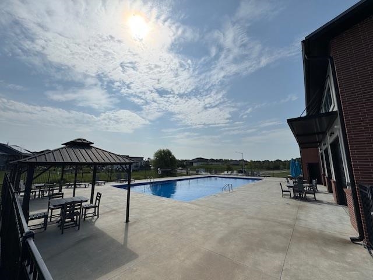
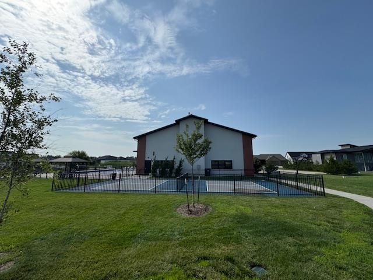
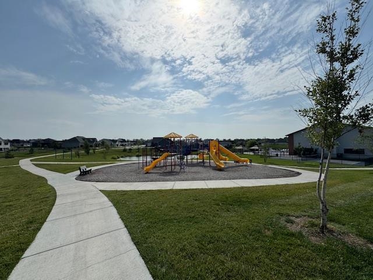
At a Glance
- Year built: 2020
- Bedrooms: 5
- Bathrooms: 3
- Half Baths: 1
- Garage Size: Attached, Opener, Oversized, Tandem, 4
- Area, sq ft: 3,458 sq ft
- Floors: Hardwood
- Date added: Added 3 months ago
- Levels: One and One Half
Description
- Description: With an acceptable offer, the Seller will provide $5000 in concessions to be applied as buyer chooses. This home can be available for a quick close. Experience the perfect blend of rustic elegance and modern sophistication in this extraordinary luxury home, ideally located in one of the most desirable neighborhoods within the Goddard Eisenhower School District. Less than five years old and offering over 3,400 finished square feet, this custom-crafted home is designed for those who appreciate style, comfort, and space. From the moment you arrive, the curb appeal captivates—with warm wood accents, lush landscaping, and a charming front porch made for quiet mornings or casual chats with neighbors. Inside, soaring ceilings, rich hardwood floors, and a dramatic two-story living room set the tone for upscale living. The light-filled space is anchored by a sleek custom electric fireplace, creating an inviting ambiance for gatherings or cozy nights in. The heart of the home is the open-concept kitchen—designed for both serious chefs and everyday life. Featuring an oversized island with seating, granite and quartz countertops, open shelving, a tiled accent wall, stainless steel appliances (gas range included), and a generous walk-in pantry, this kitchen balances function with high-end design. Entertain effortlessly in the formal dining room with its warm wood feature wall, or step out onto the covered Trex deck, complete with an electric fireplace and built-in heaters—ideal for year-round enjoyment. The main-floor primary suite is a true sanctuary with its boxed beam ceiling, statement wood accent wall, and spa-inspired en-suite. Enjoy double sinks, quartz countertops, a freestanding soaking tub, a tiled walk-in shower, and a large walk-in closet—luxury redefined. Upstairs offers two spacious bedrooms, a stylish full bath with double sinks, and a large storage closet. The finished walk-out/view-out basement is the ultimate hangout zone with a massive family room, game area, wet bar, and two additional bedrooms—plus another full bath. Whether hosting game nights, out-of-town guests, or simply stretching out, this level adapts to your lifestyle. Outdoors, your private oasis awaits: a covered deck, a granite-outfitted grilling station, and a spacious patio designed for effortless entertaining. The yard is serviced by an irrigation well and sprinkler system—green and easy to maintain. The oversized 4+ car garage features an epoxy floor, storage loft, and EV charging outlet, making space for cars, hobbies, and everything in between. Minutes from dining, shopping, churches, and award-winning schools, this one-of-a-kind home offers the upscale features you want with the everyday convenience you need. Come home to comfort. Come home to style. Come home to luxury. Schedule your private showing today! Show all description
Community
- School District: Goddard School District (USD 265)
- Elementary School: Apollo
- Middle School: Eisenhower
- High School: Dwight D. Eisenhower
- Community: Pike
Rooms in Detail
- Rooms: Room type Dimensions Level Master Bedroom 15x13 Main Living Room 20x17 Main Kitchen 15x14 Main Dining Room 12x12 Main Bedroom 15x11 Upper Bedroom 19x11 Upper Family Room 34.5x18.5 Basement Bedroom 12x11 Basement Bedroom 12x12 Basement Foyer 6x10 Main
- Living Room: 3458
- Master Bedroom: Master Bdrm on Main Level, Master Bedroom Bath, Sep. Tub/Shower/Mstr Bdrm, Two Sinks, Quartz Counters
- Appliances: Dishwasher, Disposal, Microwave, Range
- Laundry: Main Floor, Separate Room, 220 equipment
Listing Record
- MLS ID: SCK656631
- Status: Active
Financial
- Tax Year: 2024
Additional Details
- Basement: Finished
- Roof: Composition
- Heating: Forced Air, Natural Gas
- Cooling: Central Air, Electric
- Exterior Amenities: Guttering - ALL, Irrigation Pump, Irrigation Well, Frame w/Less than 50% Mas
- Interior Amenities: Ceiling Fan(s), Walk-In Closet(s), Wet Bar, Window Coverings-Part
- Approximate Age: 5 or Less
Agent Contact
- List Office Name: Berkshire Hathaway PenFed Realty
- Listing Agent: Bryce, Jones
- Agent Phone: (316) 641-0878
Location
- CountyOrParish: Sedgwick
- Directions: 151st W & Maple, West to Quiet Knoll, North to Sheriac, West to Home.