
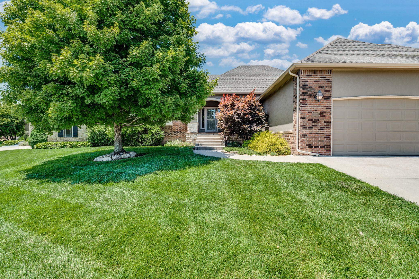
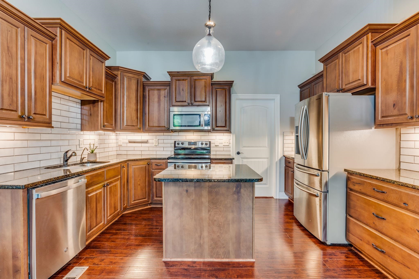
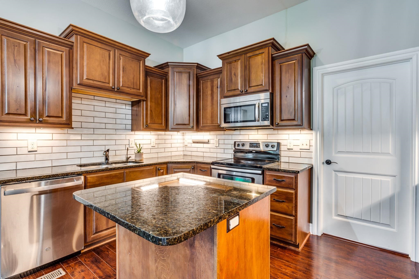
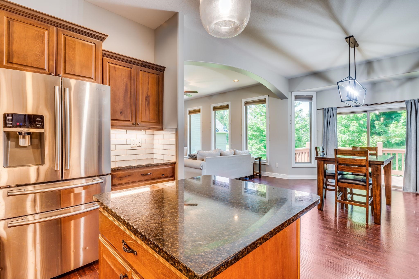
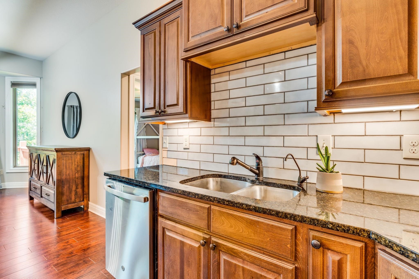
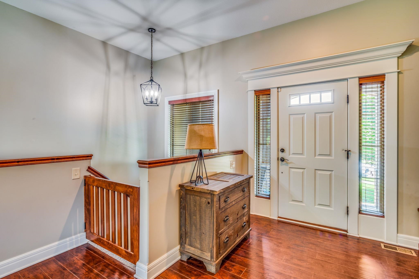
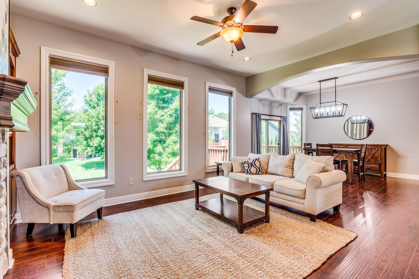
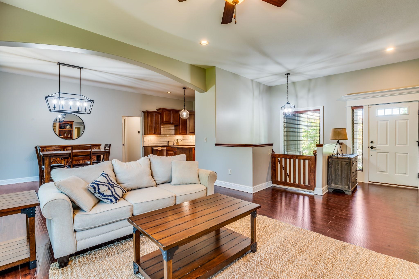

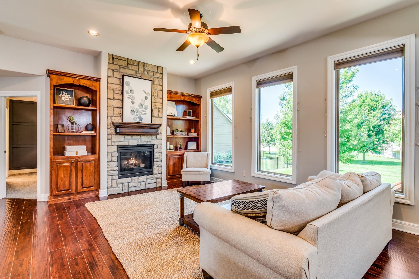
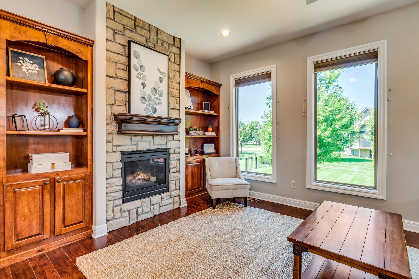
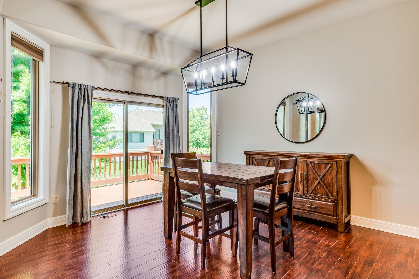
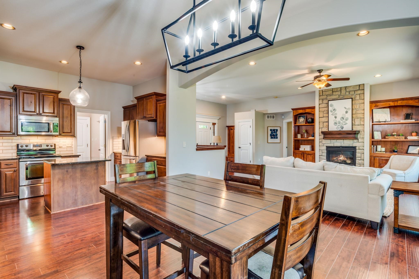
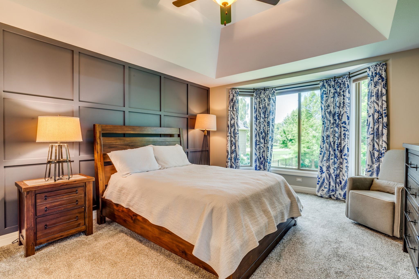
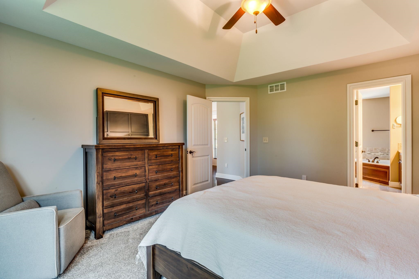
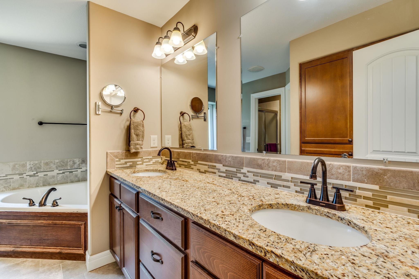
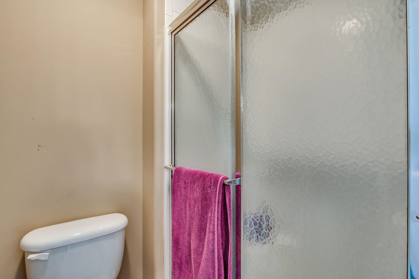
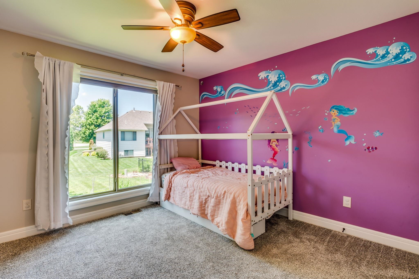
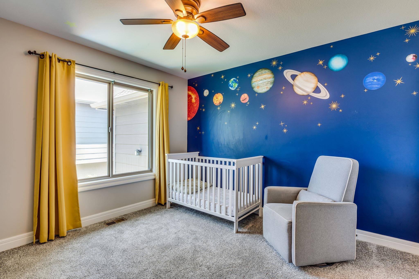
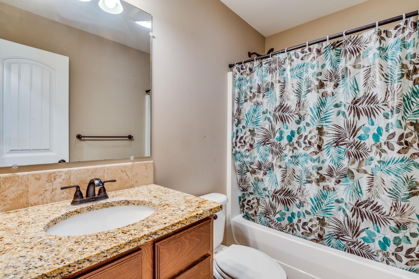
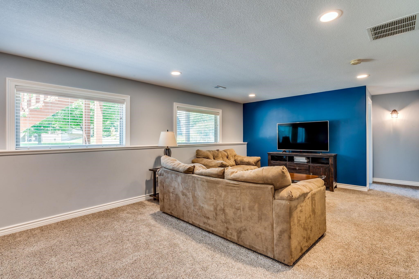
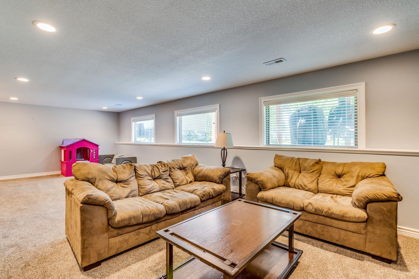
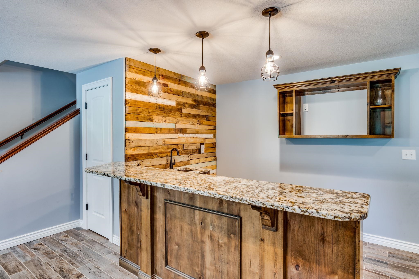
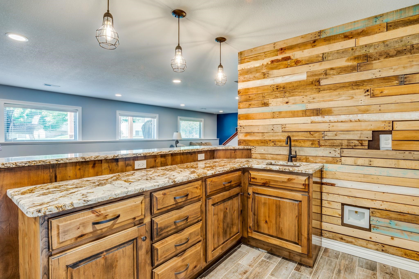

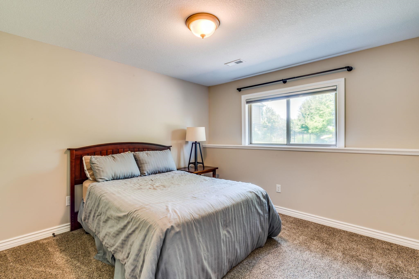
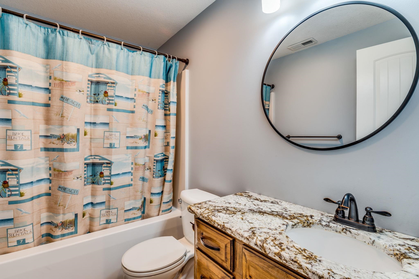
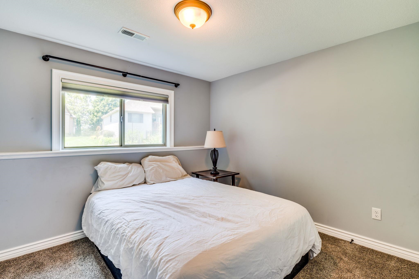
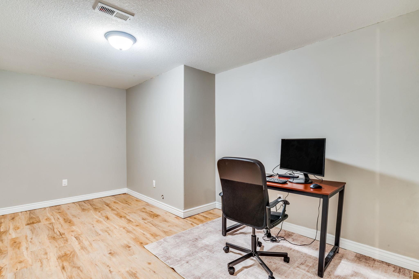
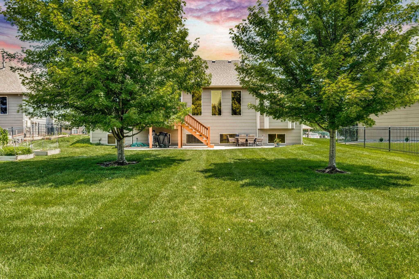
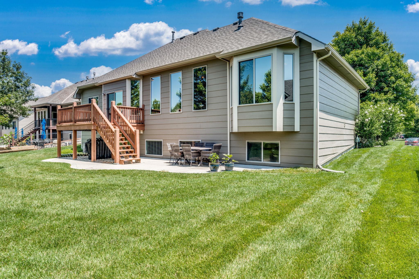
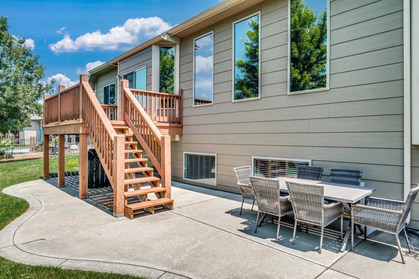
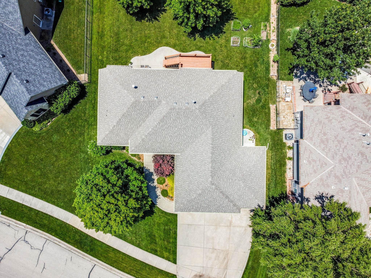
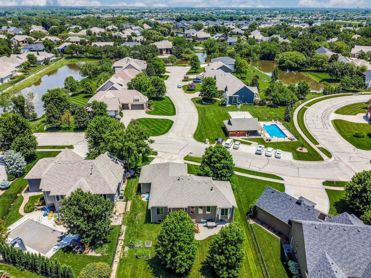
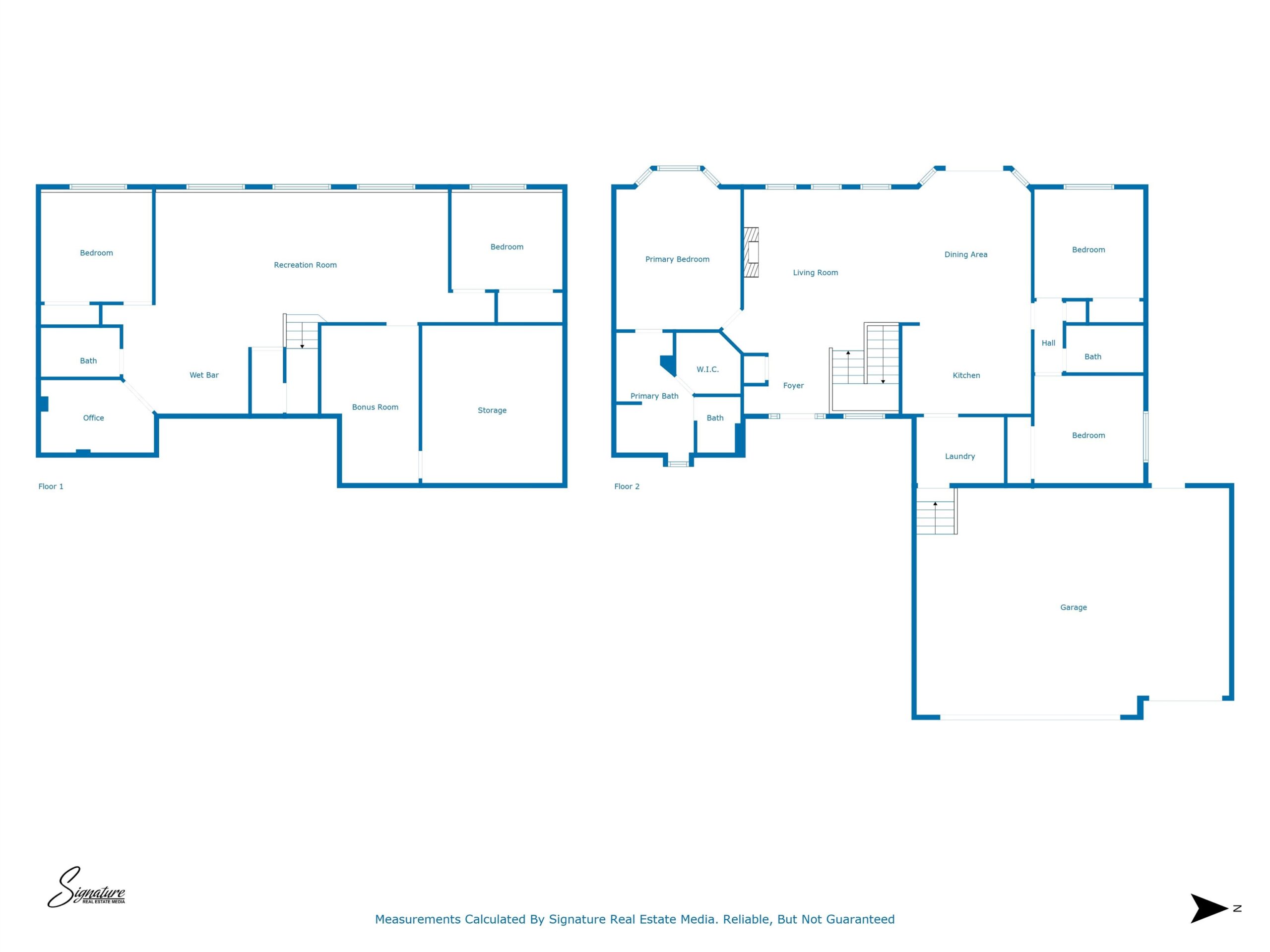
At a Glance
- Year built: 2011
- Bedrooms: 5
- Bathrooms: 3
- Half Baths: 0
- Garage Size: Attached, Opener, 3
- Area, sq ft: 2,981 sq ft
- Floors: Hardwood
- Date added: Added 3 months ago
- Levels: One
Description
- Description: Welcome to luxury living in sought-after Watercress and Maize South schools! This spacious 5-bedroom, 3-bath home offers a desirable split-bedroom floor plan with stunning features throughout. The inviting living room showcases tall ceilings, a gorgeous stone fireplace and rich wood floors that flow through the main living areas. The kitchen includes beautiful alder cabinets, granite countertops, and all appliances included. The cozy primary suite features a custom focal point wall and private bath. Downstairs, enjoy a fully finished basement with two additional bedrooms, a full bath, large family room, dedicated office, wet bar, and a versatile bonus room—ideal for a playroom, gym, or hobby space. Outside, enjoy a covered front porch, back deck, and patio on a .30-acre lot. Recent updates include a new roof and gutters (2022) and new HVAC (2024). Conveniently located across the street from the neighborhood pool! Show all description
Community
- School District: Maize School District (USD 266)
- Elementary School: Maize USD266
- Middle School: Maize South
- High School: Maize South
- Community: WATERCRESS
Rooms in Detail
- Rooms: Room type Dimensions Level Master Bedroom 13x17 Main Living Room 13'9x17'4 Main Kitchen 11'4x13'6 Main Dining Room 12'2x13'9 Main Bedroom 11'3x11'6 Main Bedroom 11'1x11'3 Main Family Room 30'6x13'9 Basement Bedroom 11'7x11'8 Basement Bedroom 10'2x10'11 Basement Office 10'5x7'3 Basement Bonus Room 15'9x10'1 Basement
- Living Room: 2981
- Master Bedroom: Master Bdrm on Main Level, Split Bedroom Plan, Sep. Tub/Shower/Mstr Bdrm, Two Sinks, Granite Counters
- Appliances: Dishwasher, Disposal, Microwave, Refrigerator, Range
- Laundry: Main Floor, Separate Room, 220 equipment
Listing Record
- MLS ID: SCK657424
- Status: Active
Financial
- Tax Year: 2024
Additional Details
- Basement: Finished
- Roof: Composition
- Heating: Forced Air, Natural Gas
- Cooling: Central Air, Electric
- Exterior Amenities: Guttering - ALL, Irrigation Pump, Irrigation Well, Sprinkler System, Frame w/Less than 50% Mas
- Interior Amenities: Ceiling Fan(s), Walk-In Closet(s), Wet Bar, Window Coverings-All
- Approximate Age: 11 - 20 Years
Agent Contact
- List Office Name: Berkshire Hathaway PenFed Realty
- Listing Agent: Peggy, Griffith
- Agent Phone: (316) 990-2075
Location
- CountyOrParish: Sedgwick
- Directions: From Maize Rd and 37th, drive East to Watercress. Follow roundabout and take the 2nd right. Stay on Watercress to Goldenrod, turn right, home is 2nd house on the left.