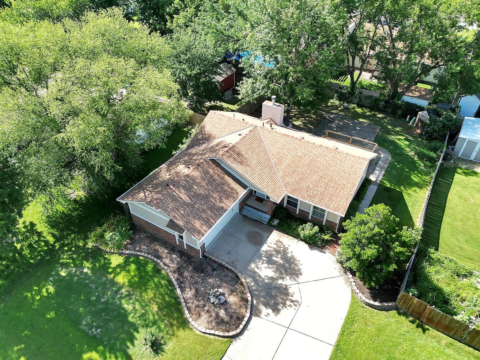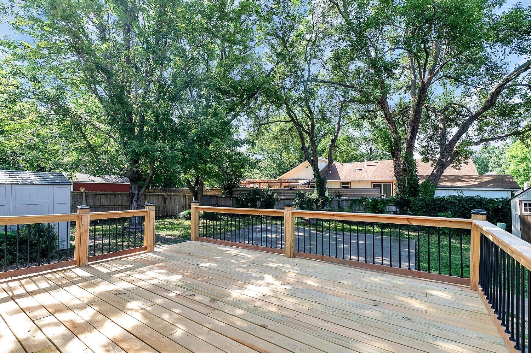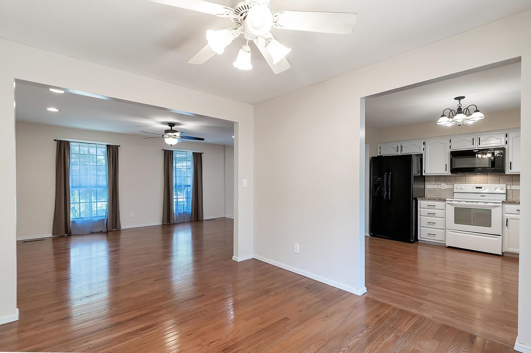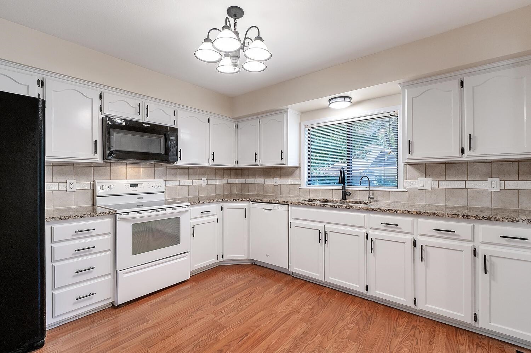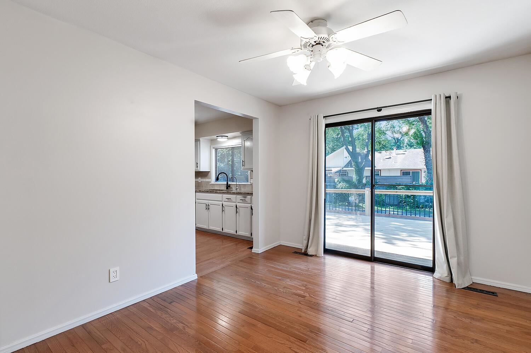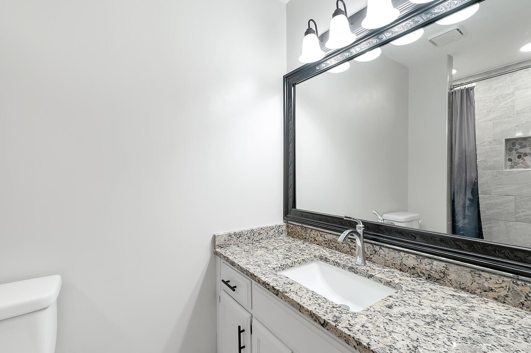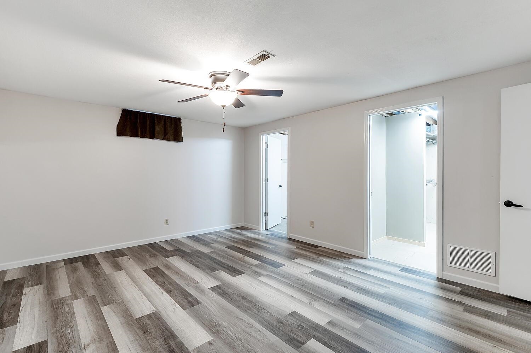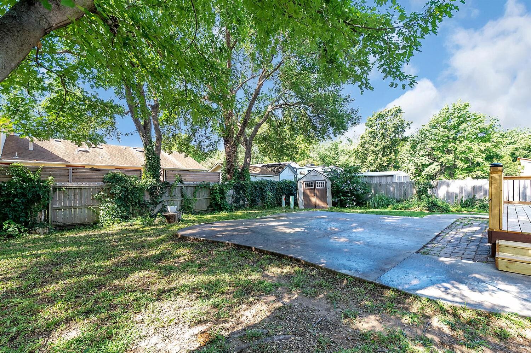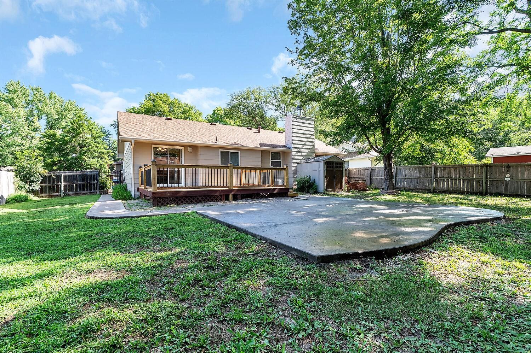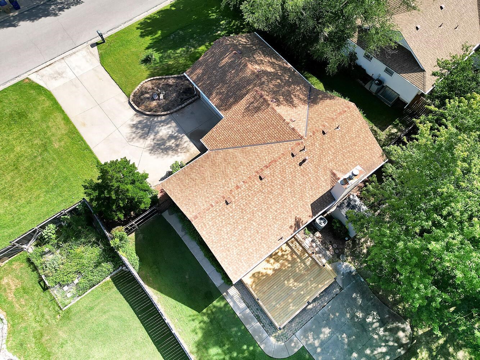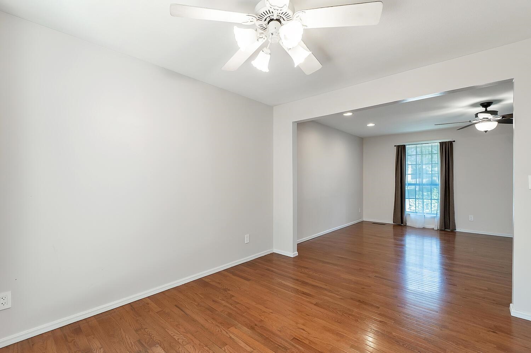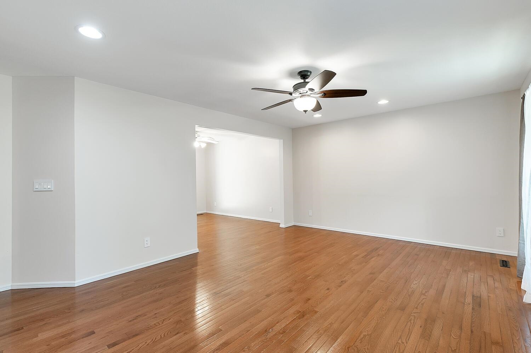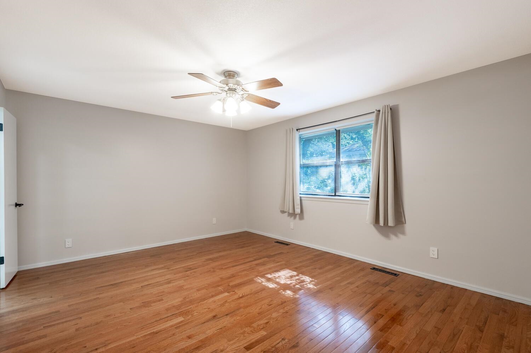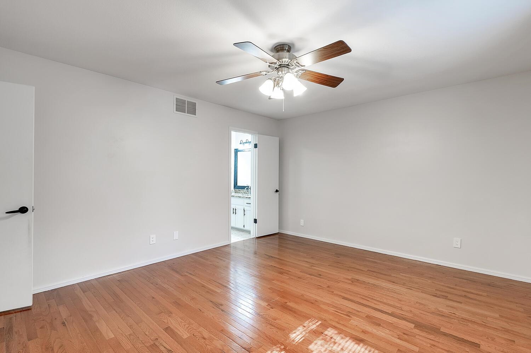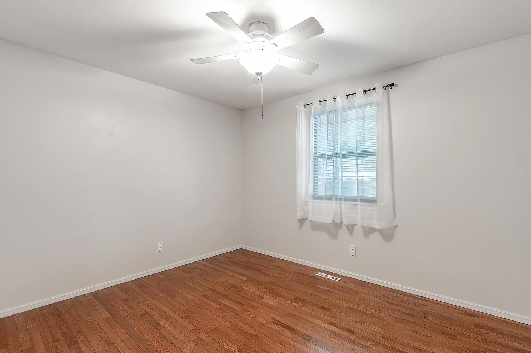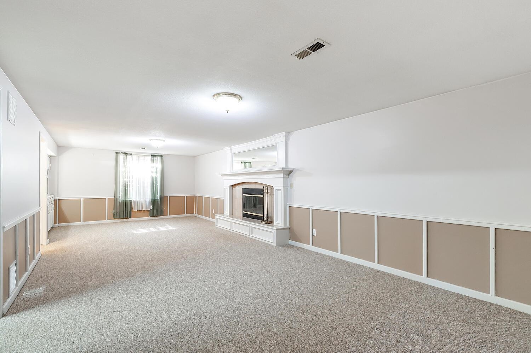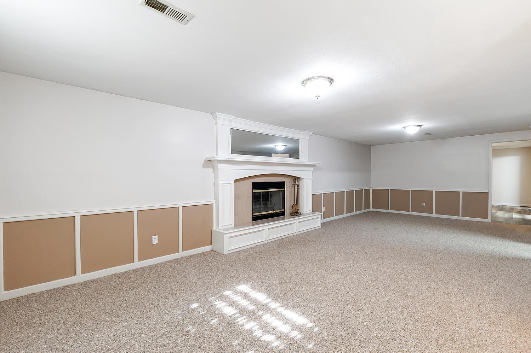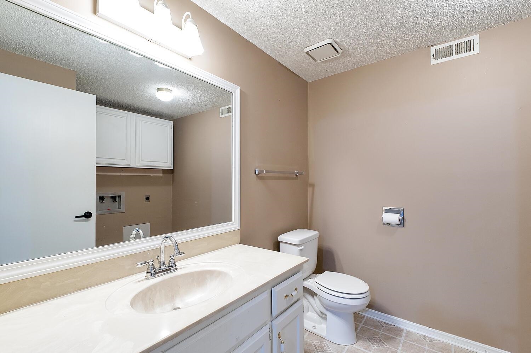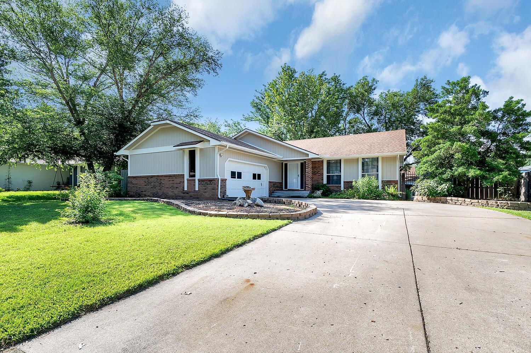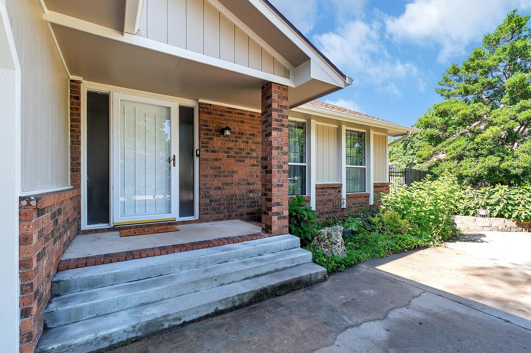At a Glance
- Year built: 1984
- Bedrooms: 3
- Bathrooms: 2
- Half Baths: 1
- Garage Size: Attached, Opener, Side Load, 2
- Area, sq ft: 2,562 sq ft
- Floors: Hardwood, Laminate, Smoke Detector(s)
- Date added: Added 3 months ago
- Levels: One
Description
- Description: Adorable Ranch home in the Much Desired Oak Forest Neighborhood! This home is Move in Ready! Brand New Deck with a HUGE Patio area in the Privacy Fenced in Back yard 🙂 Sooo Much Landscaping and mature trees all around the Area! New Paint inside and Out! New Granite Countertops, Sinks & Fixtures in Kitchen and Main floor Baths. PLUS a Gorgeous Walk in Tile Master Shower! Lots of room for Parking in this wonderful Side-Load Driveway/garage. Lots of Storage in the basement, A Wood Burning Fireplace, Wet Bar and Egress Escape Window! R.O. Water system. New flooring in the Bonus Room downstairs that was being used as the 4th Bedroom without the Egress window. Must See!! Show all description
Community
- School District: Derby School District (USD 260)
- Elementary School: Tanglewood
- Middle School: Derby
- High School: Derby
- Community: OAK FOREST
Rooms in Detail
- Rooms: Room type Dimensions Level Master Bedroom 15 x 13 Main Living Room 17.6 x 13 Main Kitchen 12 x 12 Main Dining Room 12 x 10 Main Bedroom 12 x 10 Main Bedroom 10 x 10 Main Recreation Room 29.6 x 13 Basement Bonus Room 16.6 x 13 Basement
- Living Room: 2562
- Master Bedroom: Master Bdrm on Main Level, Master Bedroom Bath, Shower/Master Bedroom, Granite Counters
- Appliances: Dishwasher, Disposal, Microwave, Refrigerator, Range, Smoke Detector
- Laundry: In Basement, 220 equipment
Listing Record
- MLS ID: SCK658060
- Status: Pending
Financial
- Tax Year: 2024
Additional Details
- Basement: Finished
- Roof: Composition
- Heating: Forced Air, Natural Gas
- Cooling: Central Air, Electric
- Exterior Amenities: Guttering - ALL, Frame w/Less than 50% Mas
- Interior Amenities: Ceiling Fan(s), Walk-In Closet(s), Water Pur. System, Wet Bar, Window Coverings-All, Smoke Detector(s)
- Approximate Age: 21 - 35 Years
Agent Contact
- List Office Name: Berkshire Hathaway PenFed Realty
- Listing Agent: Michelle, Crouch
- Agent Phone: (316) 461-1405
Location
- CountyOrParish: Sedgwick
- Directions: Rock Rd & Madison, W. to Brook Forest Rd. S. to Blue Spruce, E. to Home.
