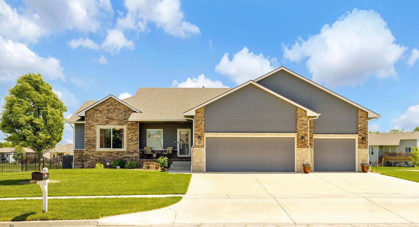
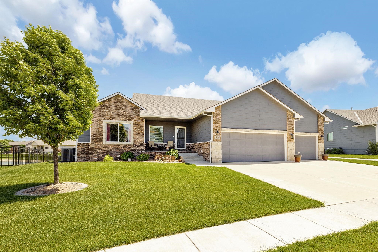
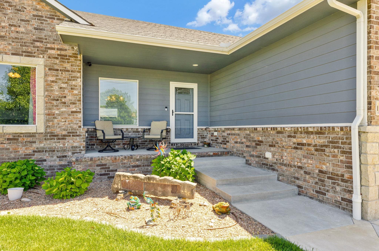
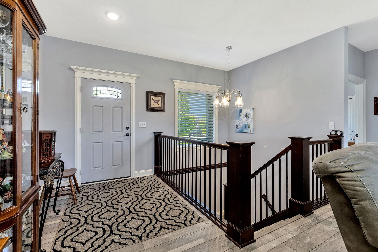
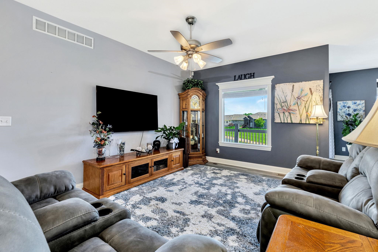
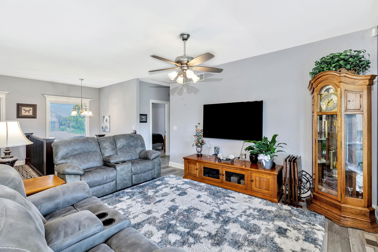
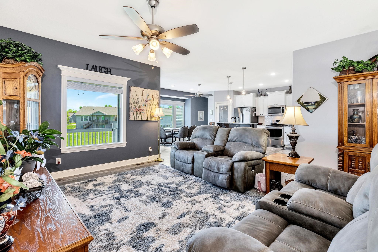
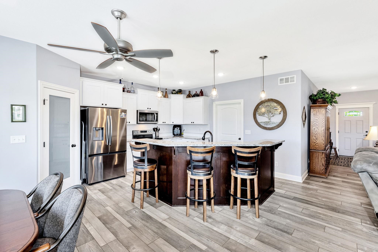
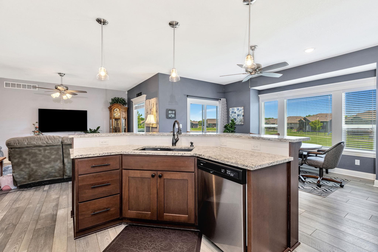
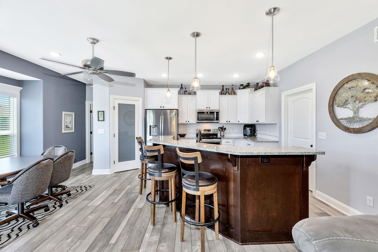
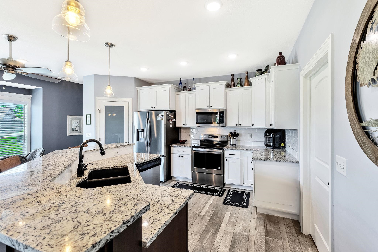
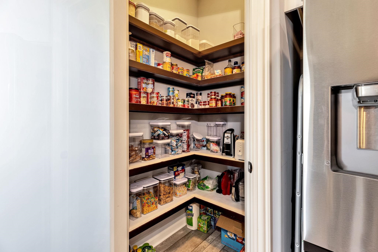
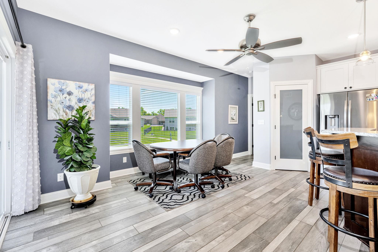
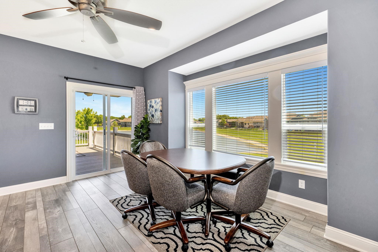
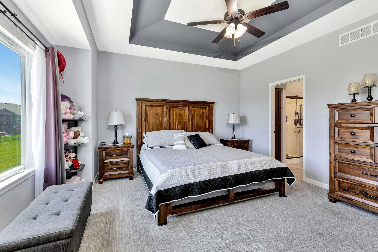
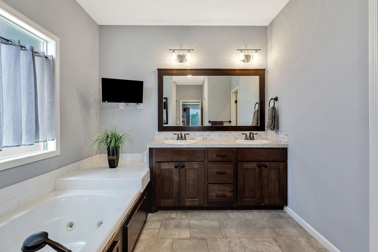
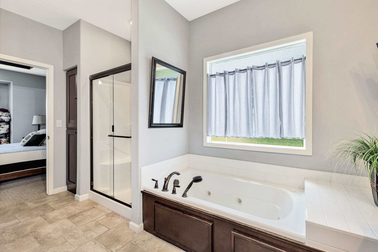
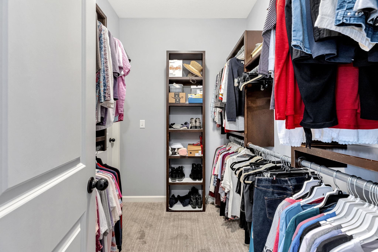
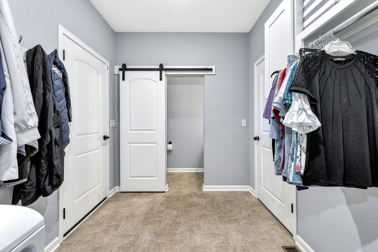
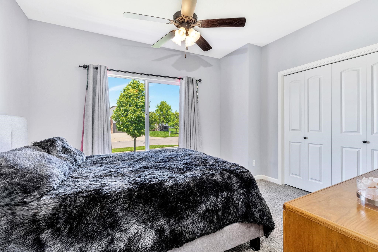
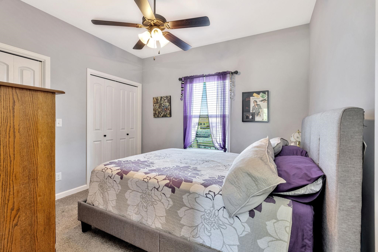
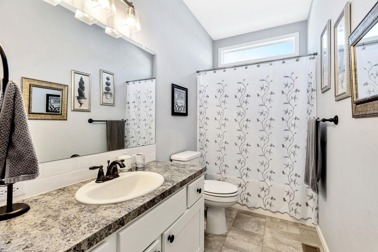
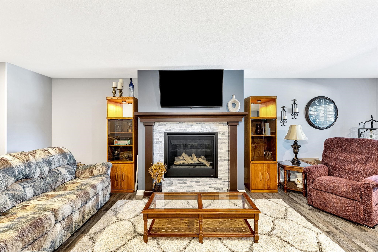
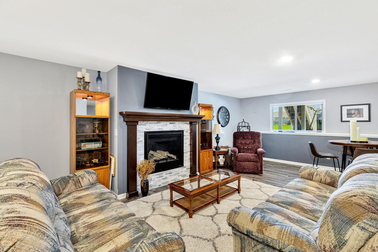
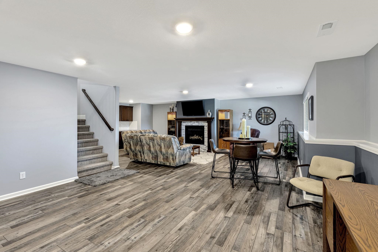
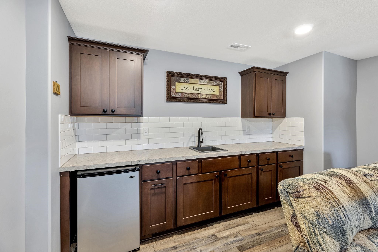
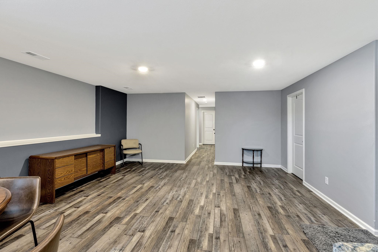
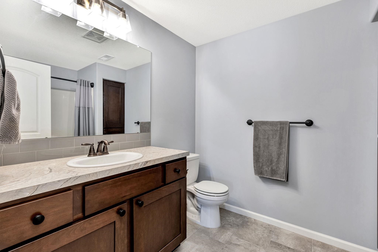
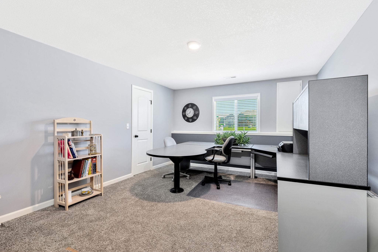
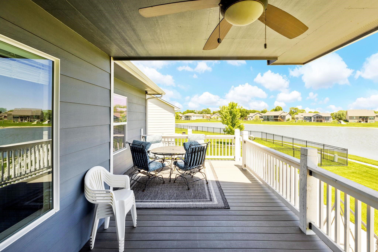
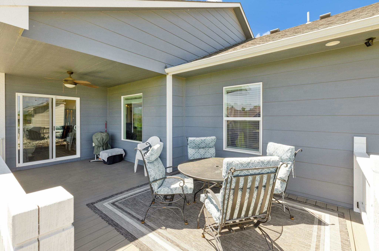
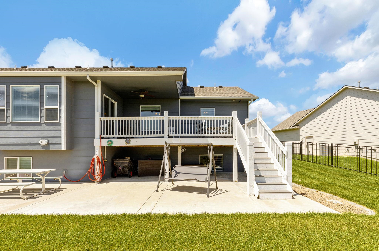
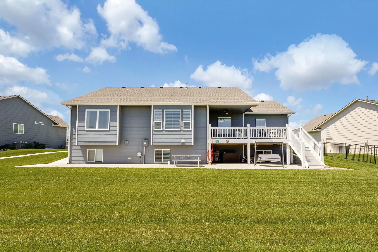
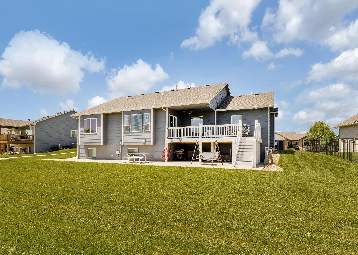
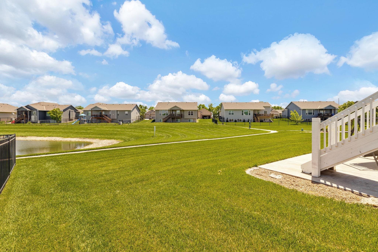
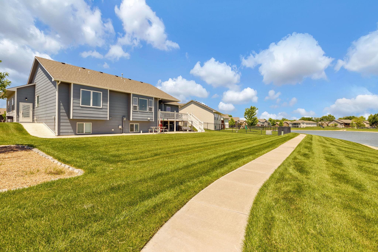
At a Glance
- Year built: 2018
- Bedrooms: 5
- Bathrooms: 3
- Half Baths: 1
- Garage Size: Attached, Oversized, 3
- Area, sq ft: 3,231 sq ft
- Floors: Laminate
- Date added: Added 3 months ago
- Levels: One
Description
- Description: Some lucky buyer is going to love this one. The attention to details and room sizes make this one special, along with a lake lot that is outstanding. This 5 bed 3 full bath home features the primary suite on the main level with walkthrough from 5 piece bathroom ensuite to closet to laundry area. The laundry room/mudroom is oversized with extra cabinetry for convenience. CHECK OUT the deck and patio. The patio sweeps across the length of the home for views of the magnificent lake. The partially covered composite deck is low maintenance, so less work and more relaxation await! Hardy board siding is a bonus too. Beautiful and open kitchen/dining/living space features granite countertops and wood laminate floor. The pantry is great, but there is plenty of storage and countertop space and an eat-in bar. The views from east facing back of the house are wonderful. With over 3200 square feet, there is a lot of room to spread out. The finished basement offers a great place to hang out with a fireplace and wet bar in the family room, two additional bedrooms and a full bath. Extra storage space is advantageous as well. Even the garage is finished. Beautiful landscapes, Maize schools, neighborhood pool and a walking path around the lake are some of the extras this home offers. Neutral colors and beautiful finishes polish it off. If you’re ready to just move in and enjoy, look no further. Show all description
Community
- School District: Maize School District (USD 266)
- Elementary School: Maize USD266
- Middle School: Maize
- High School: Maize
- Community: LIBERTY PARK
Rooms in Detail
- Rooms: Room type Dimensions Level Master Bedroom 13x16 Main Living Room 16x16 Main Kitchen 14x14 Main Dining Room 18x11 Main Bedroom 12x11 Main Bedroom 12x12 Main Mud Room 17x8 Main
- Living Room: 3231
- Master Bedroom: Master Bdrm on Main Level, Split Bedroom Plan, Sep. Tub/Shower/Mstr Bdrm, Two Sinks
- Appliances: Dishwasher, Disposal, Microwave, Range
- Laundry: Main Floor, Upper Level, 220 equipment
Listing Record
- MLS ID: SCK655634
- Status: Sold-Co-Op w/mbr
Financial
- Tax Year: 2024
Additional Details
- Basement: Finished
- Roof: Composition
- Heating: Forced Air, Natural Gas
- Cooling: Central Air, Electric
- Exterior Amenities: Guttering - ALL, Irrigation Well, Frame w/Less than 50% Mas
- Interior Amenities: Ceiling Fan(s), Walk-In Closet(s)
- Approximate Age: 6 - 10 Years
Agent Contact
- List Office Name: Berkshire Hathaway PenFed Realty
- Listing Agent: Kara, Winter
Location
- CountyOrParish: Sedgwick
- Directions: From W 13th St N and N 135th St W, head South on 135th, East on 10th St, South on Forestview St and house is on the left.