

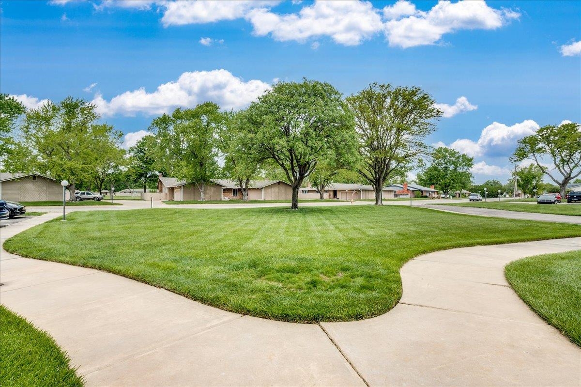

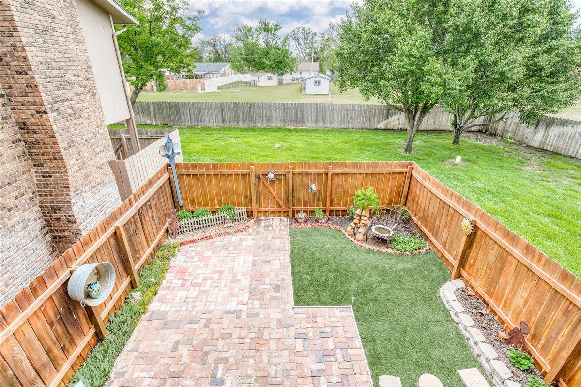



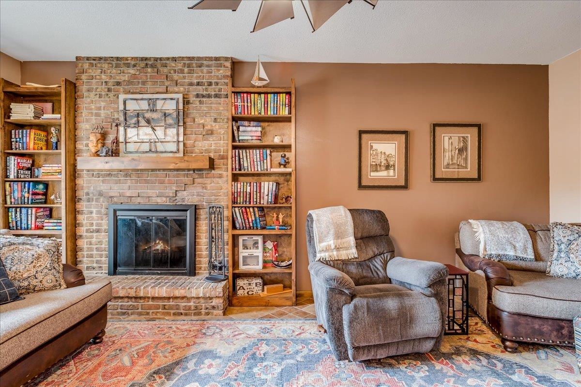
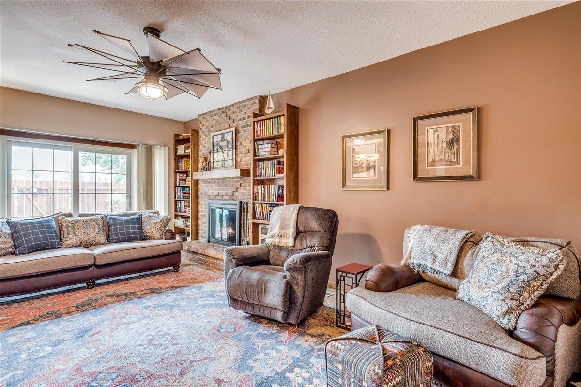
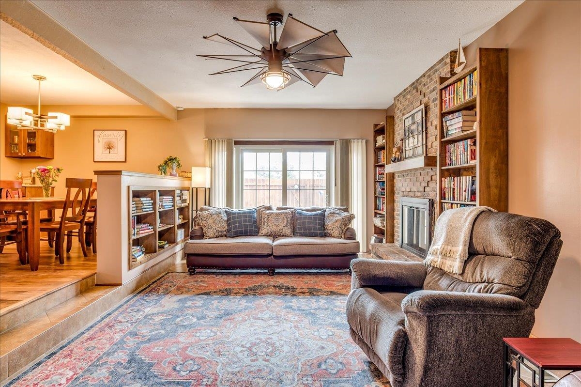
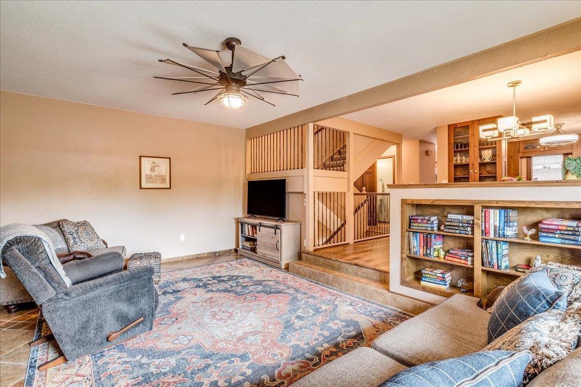
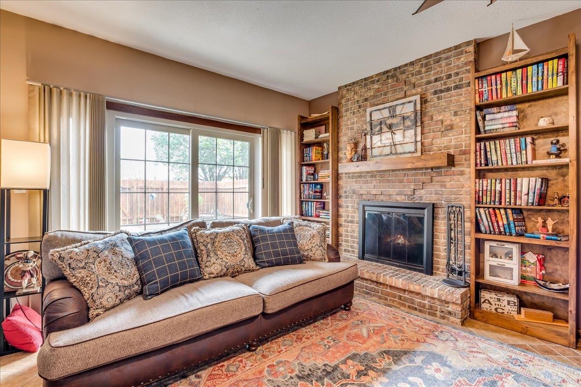


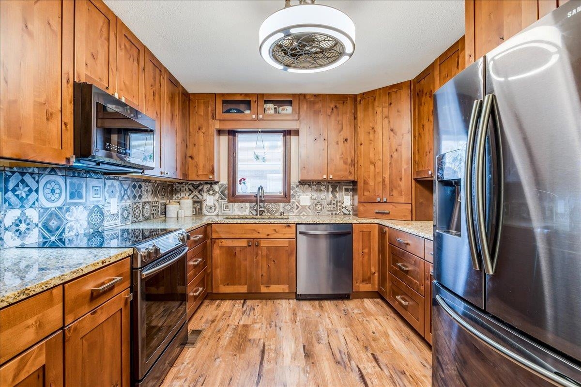

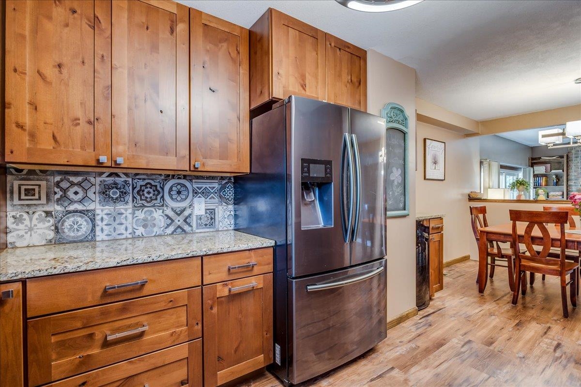


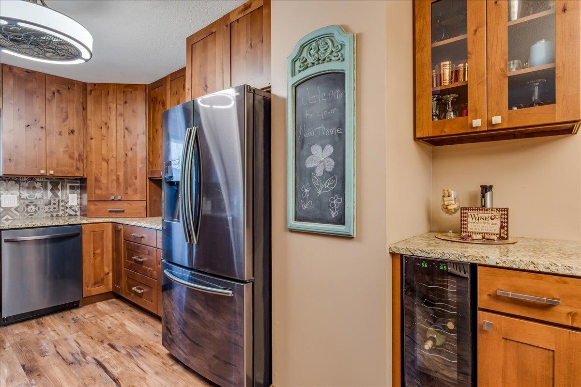
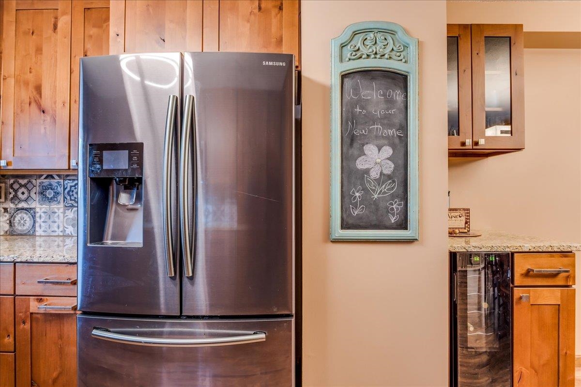
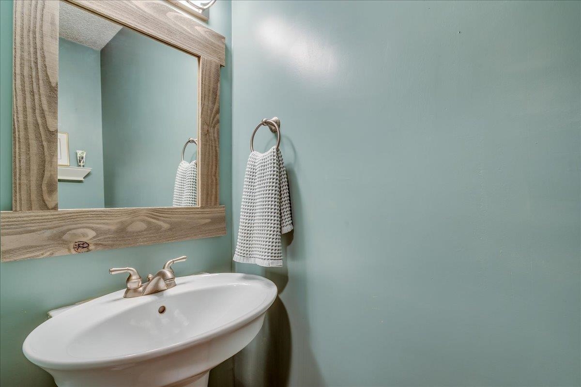




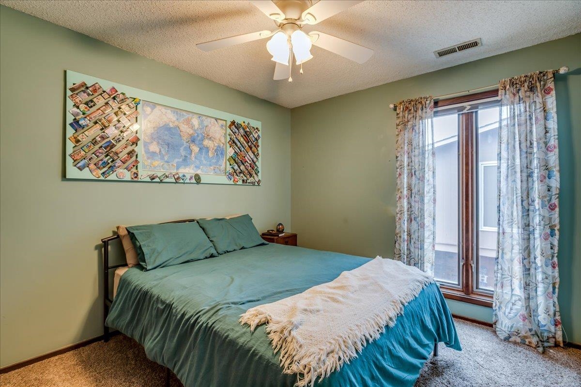



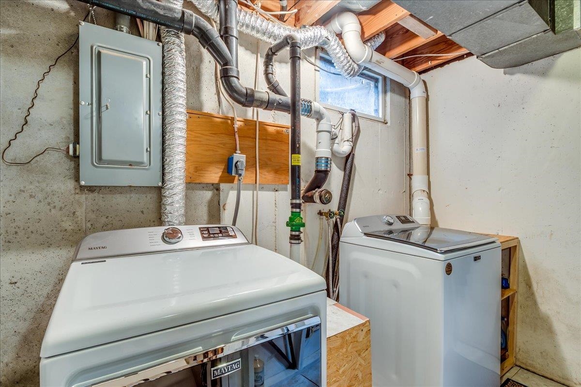
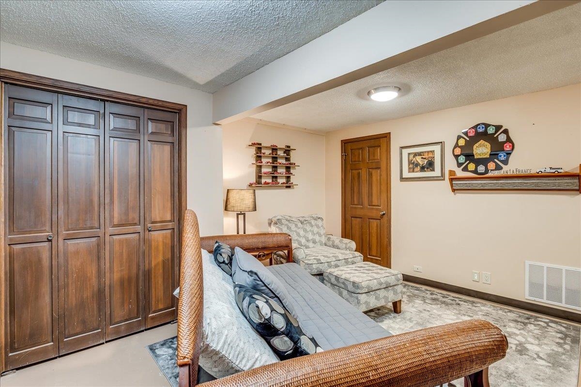
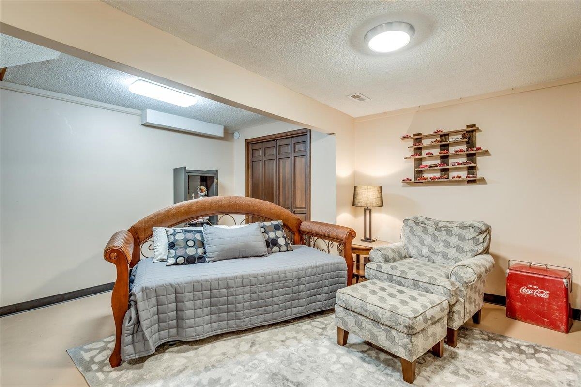

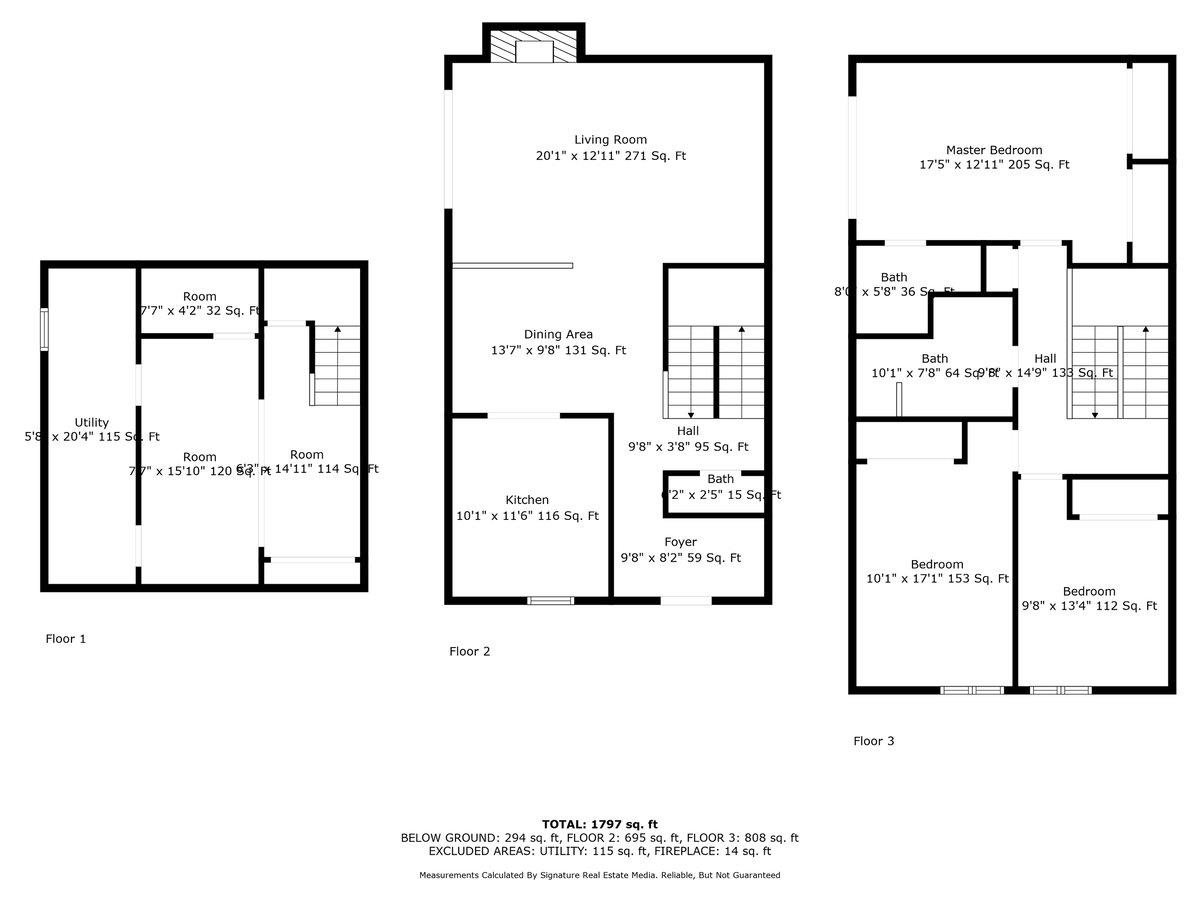
At a Glance
- Year built: 1975
- Bedrooms: 3
- Bathrooms: 2
- Half Baths: 1
- Garage Size: Attached, 1
- Area, sq ft: 1,915 sq ft
- Date added: Added 3 months ago
- Levels: Two
Description
- Description: Welcome to refined, low-maintenance condominium living in the heart of Hutchinson, home to the iconic Kansas State Fair, the awe-inspiring Kansas Cosmosphere science museum, and Strataca, the one-of-a-kind underground salt mine offering unforgettable tours. Beyond these world-class attractions, Hutchinson is a hub for family-friendly entertainment, outdoor recreation, and a strong sense of community, making it the perfect place to call home. Step into elegance and comfort in this beautifully updated three-bedroom, two and a half bath home, thoughtfully designed for both everyday ease and upscale entertaining. From the moment you enter through the inviting foyer, you’ll appreciate the craftsmanship and attention to detail throughout. The heart of the home is the chef-inspired kitchen, fully renovated with exquisite granite countertops, premium stainless steel appliances, and custom Crestwood cabinetry made from rich Alderwood. The adjacent dining room is perfect for gatherings, enhanced by a built-in wine refrigerator and a stylish, custom room divider. Relax in the spacious living room, where a wood-burning fireplace with custom shelving provides a warm and welcoming focal point. The main level also features a tastefully updated powder room, brand-new luxury vinyl plank and tile flooring, and direct access to a private garden patio, an expanded outdoor sanctuary ideal for morning coffee or weekend entertaining, complete with a storage shed. Upstairs, you’ll find three freshly painted bedrooms and two fully renovated bathrooms, each offering generous storage and serene design. A versatile finished basement provides space for a family room, home office, or fitness area. Additional highlights include an attached one-car garage with extra storage and a location that offers peaceful living with easy access to Hutchinson’s vibrant amenities. HOA dues cover exterior insurance, maintenance, lawn care, snow removal, trash service, and termite prevention ensuring a truly turnkey lifestyle in a city full of adventure, culture, and charm. Show all description
Community
- School District: Hutchinson Public Schools (USD 308)
- Elementary School: Wiley
- Middle School: Hutchinson
- High School: Hutchinson
- Community: NONE LISTED ON TAX RECORD
Rooms in Detail
- Rooms: Room type Dimensions Level Master Bedroom 20 x 13 Upper Living Room 20 x 13 Main Kitchen 11 x 10 Main Dining Room 10 x 10.5 Main Bedroom 13 x 11 Upper Bedroom 10 x 17 Upper Bonus Room 17 x 14 Lower
- Living Room: 1915
- Master Bedroom: Shower/Master Bedroom, Stone Counters
- Appliances: Dishwasher, Disposal, Microwave, Refrigerator
- Laundry: In Basement
Listing Record
- MLS ID: SCK655034
- Status: Active
Financial
- Tax Year: 2024
Additional Details
- Basement: Partially Finished
- Exterior Material: Frame
- Roof: Composition
- Heating: Electric
- Cooling: Central Air, Electric
- Exterior Amenities: Balcony
- Interior Amenities: Ceiling Fan(s), Water Softener-Own, Window Coverings-Part
- Approximate Age: 51 - 80 Years
Agent Contact
- List Office Name: Berkshire Hathaway PenFed Realty
- Listing Agent: Michelle, Habluetzel
Location
- CountyOrParish: Reno
- Directions: Take Hwy 96 west to Yoder Rd exit, turn north/right; take Yoder Rd to 17th St, head west to James St; turn right on James, left on Ida to Dover; unit is the first corner unit.