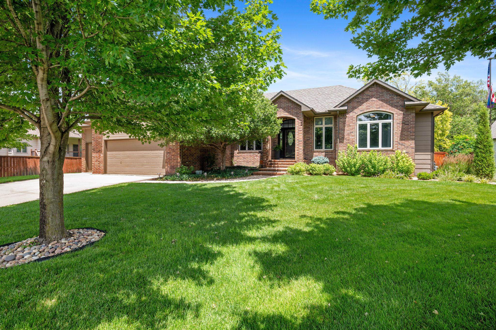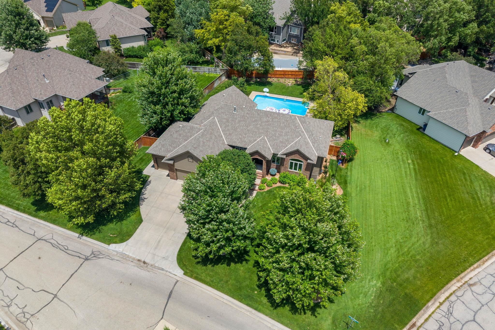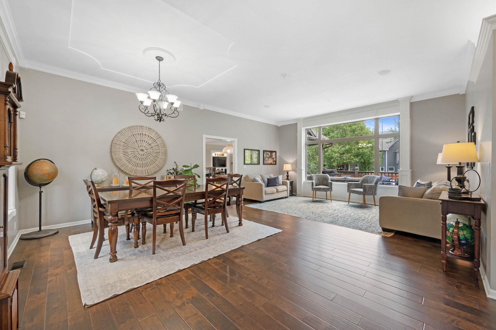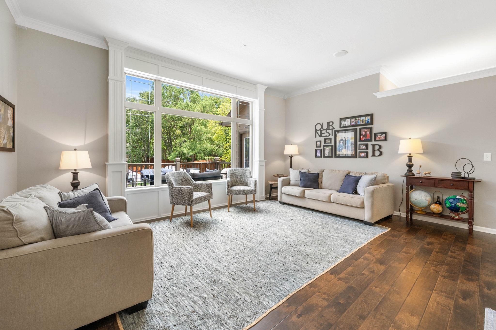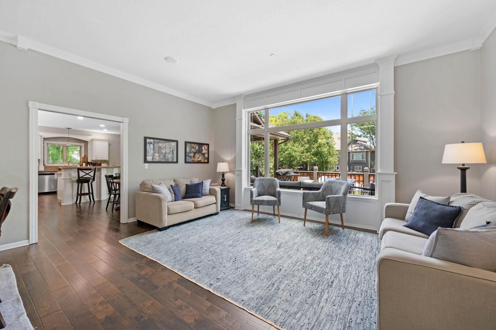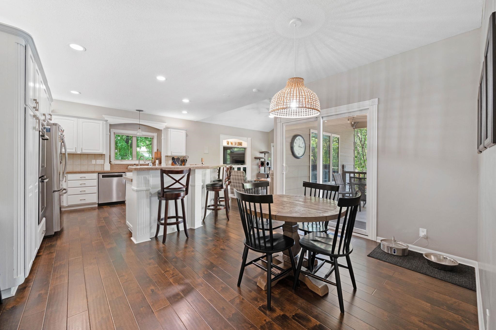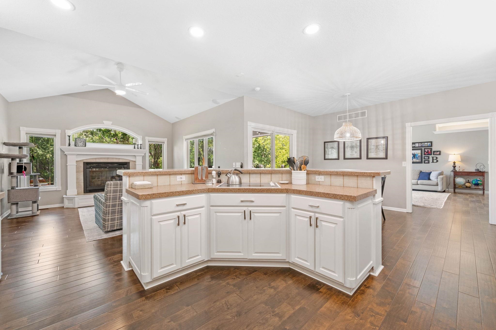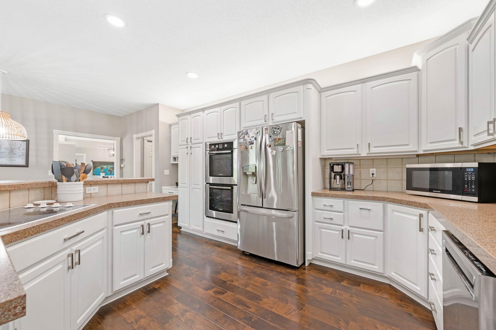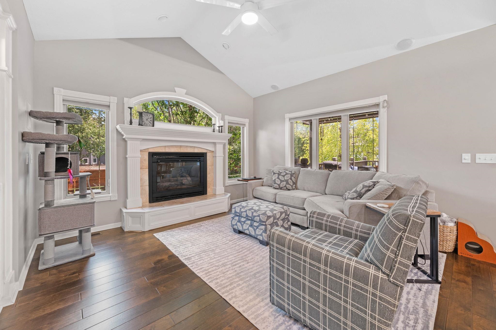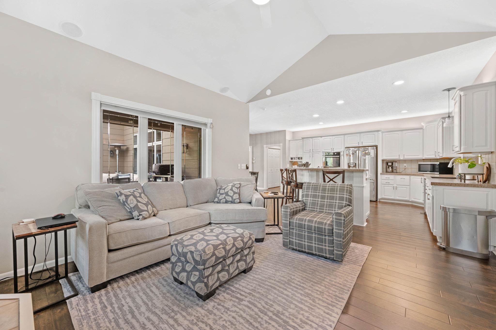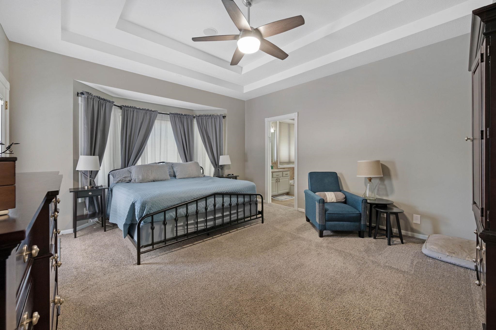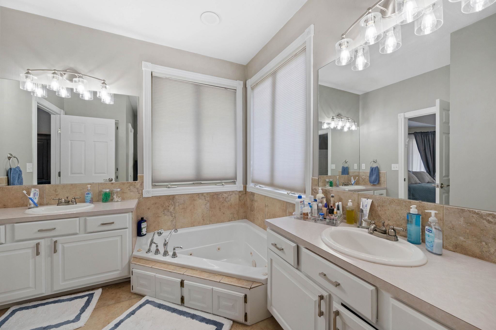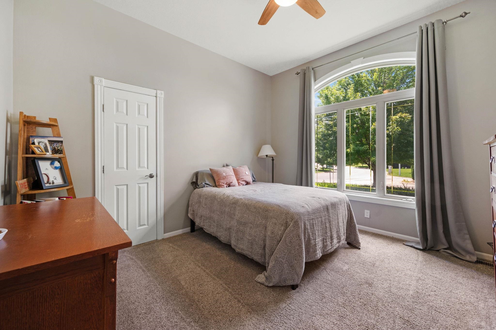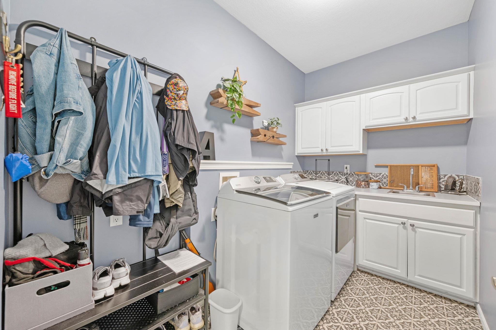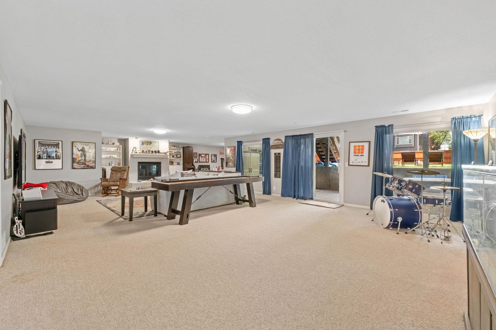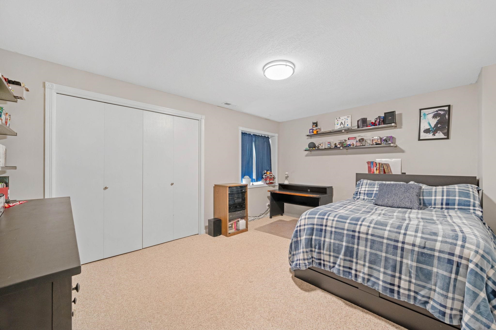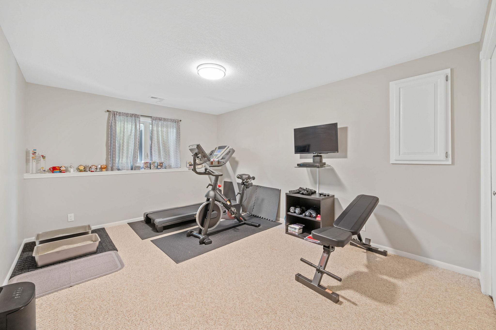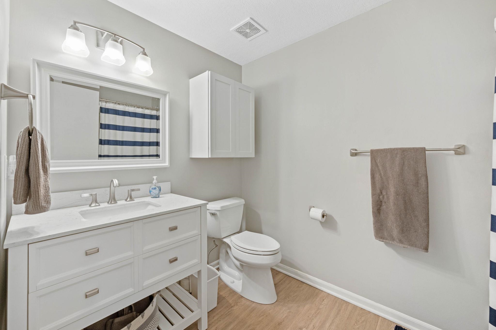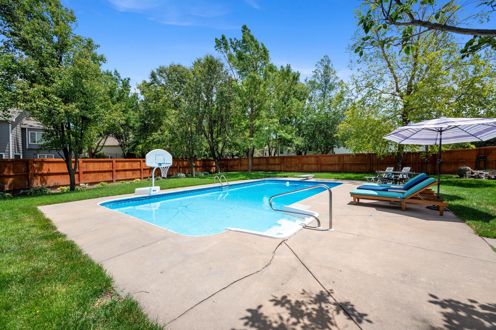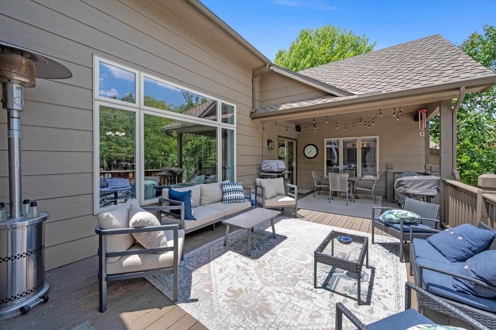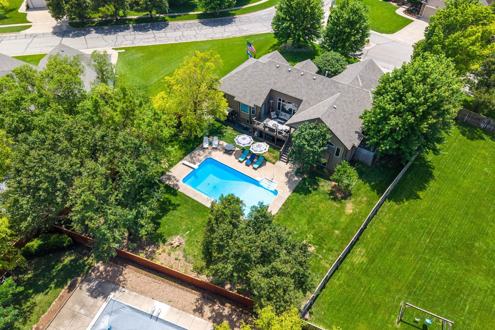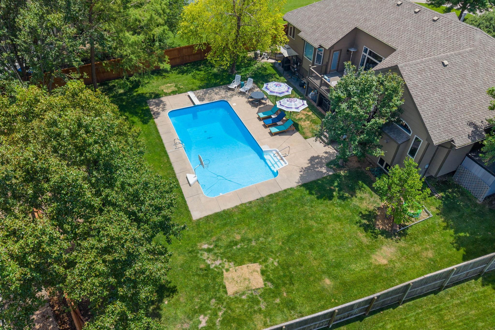Residential1357 N Hickory Creek Ct
At a Glance
- Year built: 1997
- Bedrooms: 5
- Bathrooms: 3
- Half Baths: 0
- Garage Size: Attached, Opener, 3
- Area, sq ft: 3,753 sq ft
- Floors: Hardwood
- Date added: Added 5 months ago
- Levels: One
Description
- Description: Check out this beautiful house in the charming neighborhood of Hickory Creek! As you pull up, you will appreciate the meticulously maintained lawn and landscaping. The corner lot and cul de sac is another bonus! Once inside, the views are AMAZING! The large windows allow in the natural light and you will love the scenes of the pool, backyard and mature trees! The open floor plan with updated engineered hardwood flooring greets you as you enter! The kitchen boasts an abundant amount of cabinets, a pantry, and loads of countertop workspace! There is an eating bar, an informal dining space, and a comfy hearth room. Don't miss the main floor, oversized laundry room off the kitchen! The primary bedroom will easily accommodate all of your furnishings, and there is a private en suite bathroom featuring double sinks, a jetted tub, a separate shower, and a walk in closet! Downstairs is the perfect spot for entertaining, movie night or game night as the family room and rec room go on for miles! The walkout basement is another plus! There are also three more large bedrooms and a third full bathroom! Heading out to the backyard, you may not want to come back inside! The deck, which is partially covered, spans most of the back of the house. It overlooks your in-ground pool! The backyard is fully fenced and there is an irrigation well and sprinkler system to boot! The Maize School District and NO SPECIALS make this house a perfect 10! Set up your private showing today! Show all description
Community
- School District: Maize School District (USD 266)
- Elementary School: Maize USD266
- Middle School: Maize
- High School: Maize
- Community: HICKORY CREEK
Rooms in Detail
- Rooms: Room type Dimensions Level Master Bedroom 14x15 Main Living Room 14x18 Main Kitchen 14x15 Main Dining Room 11x11 Main Hearth Room 12x13 Main Bedroom 12x12 Main Bedroom 11x15 Basement Bedroom 11x15 Basement Bedroom 12x15 Basement Family Room 21x36 Basement Recreation Room 12x13 Basement Laundry 10.3x6.0 Main
- Living Room: 3753
- Master Bedroom: Master Bdrm on Main Level, Master Bedroom Bath, Sep. Tub/Shower/Mstr Bdrm, Two Sinks, Other Counters, Jetted Tub, Water Closet
- Appliances: Dishwasher, Disposal, Microwave, Range
- Laundry: Main Floor, Separate Room, 220 equipment
Listing Record
- MLS ID: SCK657982
- Status: Sold-Co-Op w/mbr
Financial
- Tax Year: 2024
Additional Details
- Basement: Finished
- Roof: Composition
- Heating: Forced Air, Natural Gas
- Cooling: Central Air, Electric
- Exterior Amenities: Guttering - ALL, Irrigation Pump, Irrigation Well, Sprinkler System, Frame w/Less than 50% Mas
- Interior Amenities: Ceiling Fan(s), Walk-In Closet(s), Window Coverings-All
- Approximate Age: 21 - 35 Years
Agent Contact
- List Office Name: Berkshire Hathaway PenFed Realty
- Listing Agent: Stephanie, Carlson
- Agent Phone: (316) 650-3797
Location
- CountyOrParish: Sedgwick
- Directions: From 13th & 119th, W on 13th to Hickory Creek, S on Hickory Creek to 2nd cul de sac, W on Hickory Creek Ct to home
