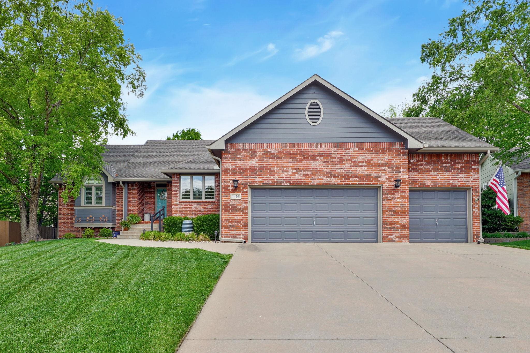
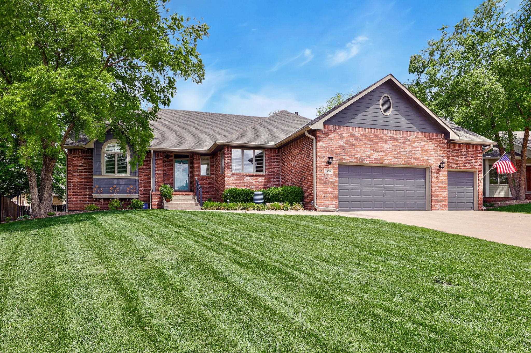


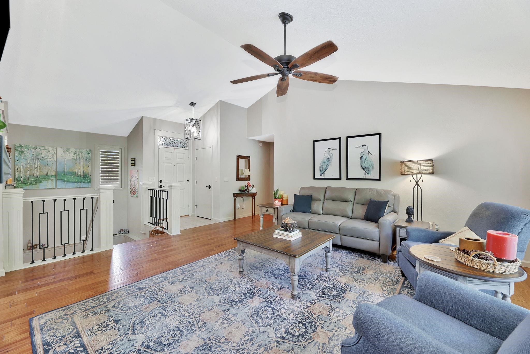


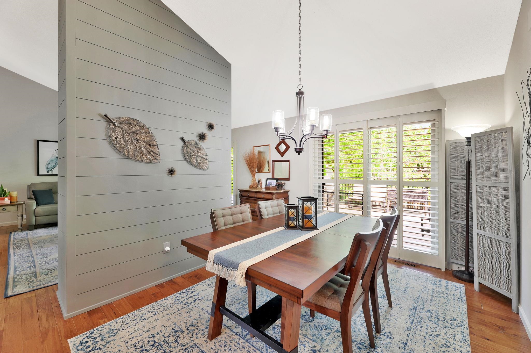
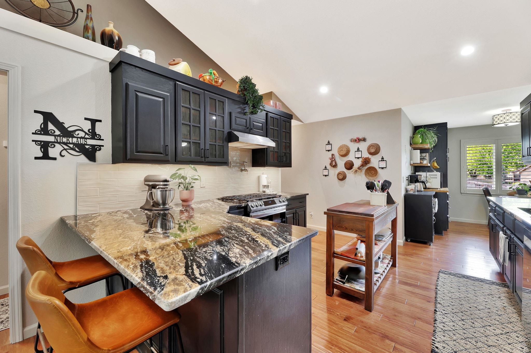
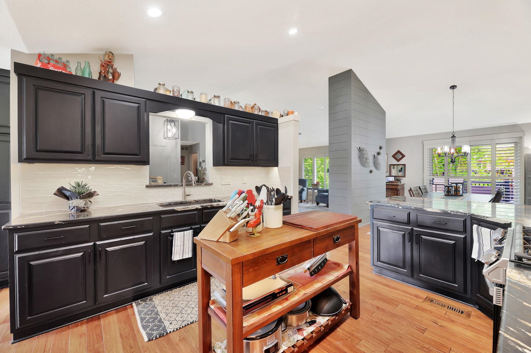



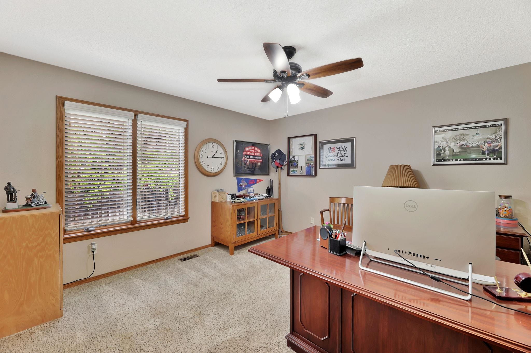

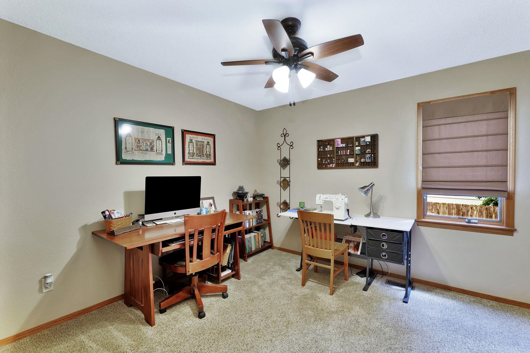
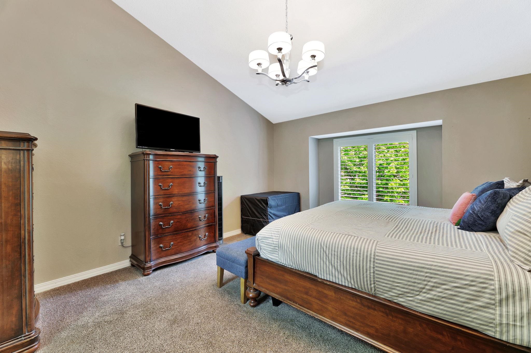


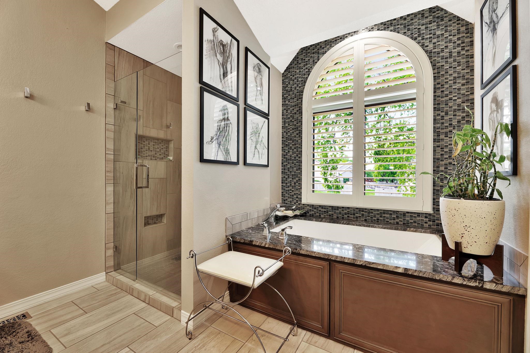
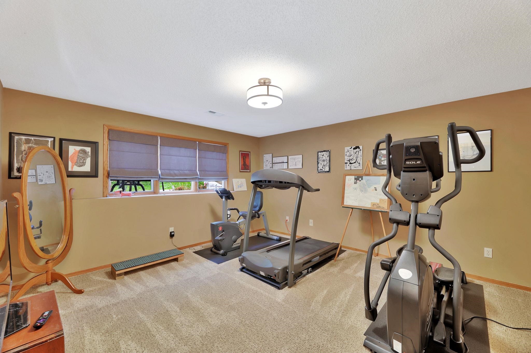
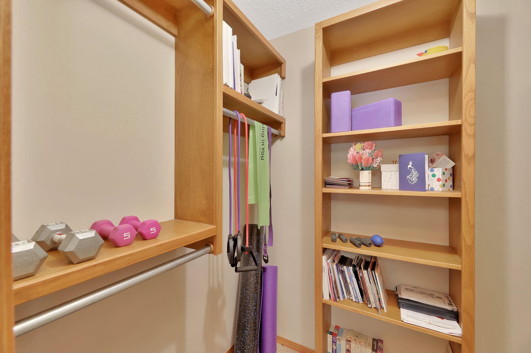
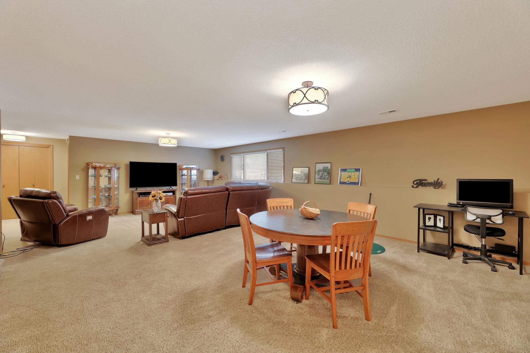
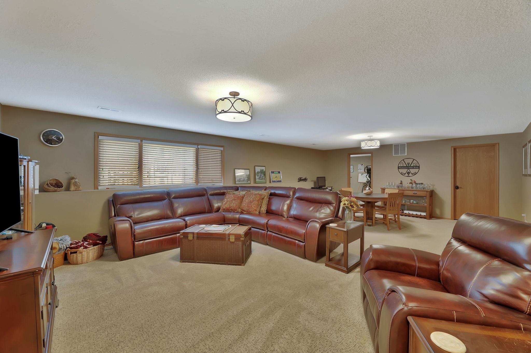
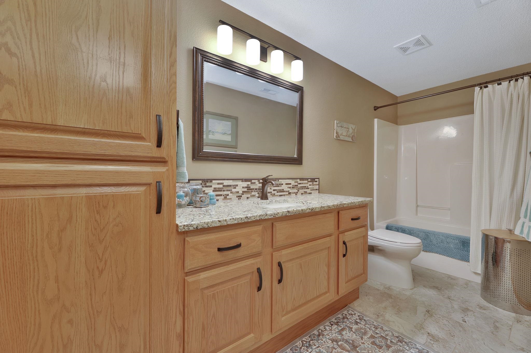

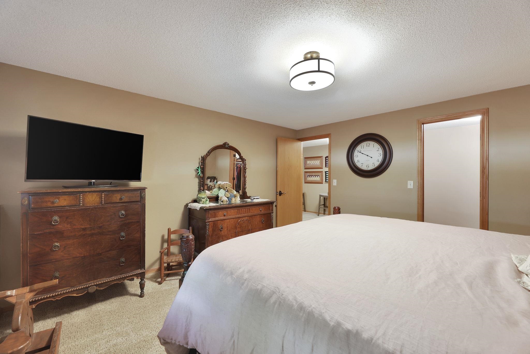

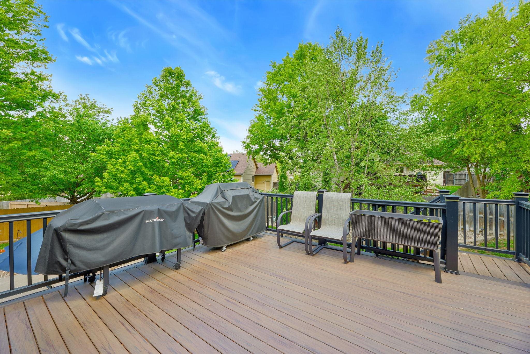


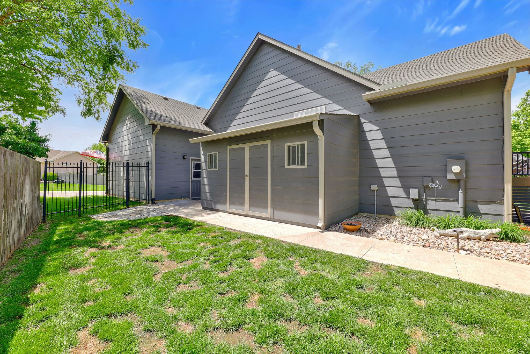
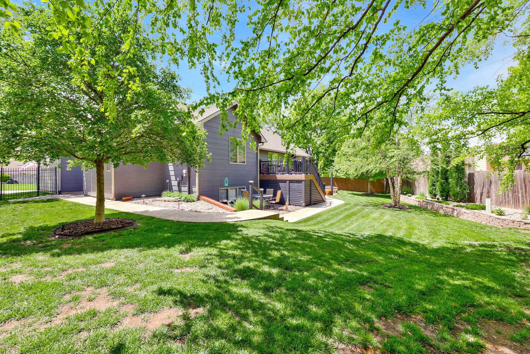
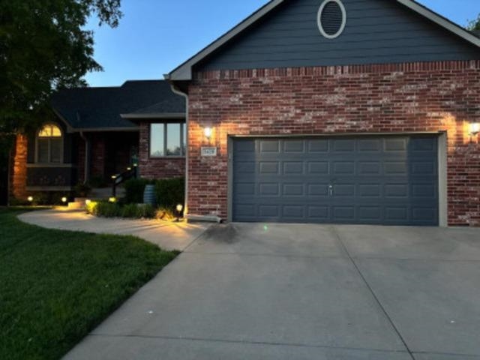


At a Glance
- Year built: 1999
- Bedrooms: 5
- Bathrooms: 3
- Half Baths: 0
- Garage Size: Attached, Opener, Oversized, 3
- Area, sq ft: 3,262 sq ft
- Floors: Hardwood
- Date added: Added 3 months ago
- Levels: One
Description
- Description: Well kept and groomed home in the desired city of Derby. This home is located very near to shopping and a short distance from Spirit and McConnel AFB. Enhancements to this home include the following. New Impact Resistant roof in 2020. New HVAC system with air bear filter in 2021, ductwork cleaned in 2024, new Samsung gas range, dishwasher & range hood, new exterior S W emerald paint in 2021, new 6" guttering w/downspouts and gutter guard in 2021, plantation shutters in 2024, all lighting is now LED, professional landscape w/low voltage LED lighting in 2021, electric fireplace, timber tech deck, and large stamped patio w/ stone fire pit. Attached 8'x16' storage shed. Show all description
Community
- School District: Derby School District (USD 260)
- Elementary School: Derby Hills
- Middle School: Derby
- High School: Derby
- Community: BROADMOOR HILL
Rooms in Detail
- Rooms: Room type Dimensions Level Master Bedroom 16x14 Main Living Room 16x16 Main Kitchen 12x23 Main
- Living Room: 3262
- Master Bedroom: Split Bedroom Plan, Master Bedroom Bath, Tub/Shower/Master Bdrm, Two Sinks
- Appliances: Dishwasher, Disposal, Range
- Laundry: Main Floor, Separate Room, 220 equipment
Listing Record
- MLS ID: SCK654979
- Status: Sold-Inner Office
Financial
- Tax Year: 2024
Additional Details
- Basement: Finished
- Roof: Composition
- Heating: Forced Air, Natural Gas
- Cooling: Central Air, Electric
- Exterior Amenities: Guttering - ALL, Sprinkler System, Frame w/Less than 50% Mas
- Interior Amenities: Ceiling Fan(s), Walk-In Closet(s), Window Coverings-Part
- Approximate Age: 21 - 35 Years
Agent Contact
- List Office Name: Berkshire Hathaway PenFed Realty
- Listing Agent: Ron, Ford
- Agent Phone: (316) 721-9271
Location
- CountyOrParish: Sedgwick
- Directions: From Meadowlark BLVD and Rock Rd, head West on Meadowlark, South on Briarwood Rd, East on Briarwood Pl and house is to the left.