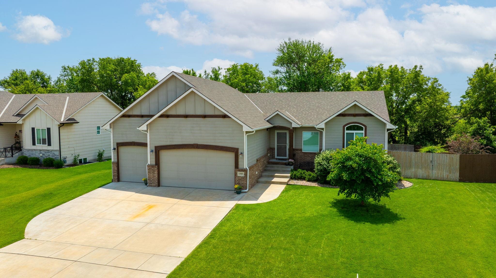
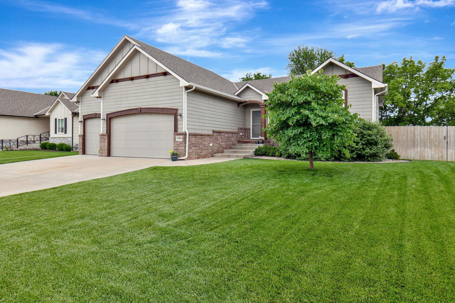
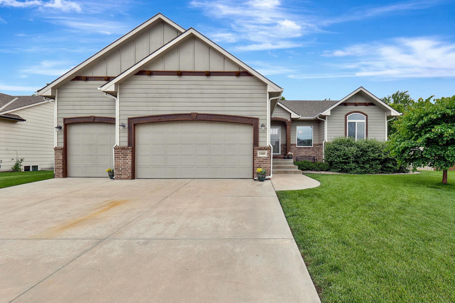

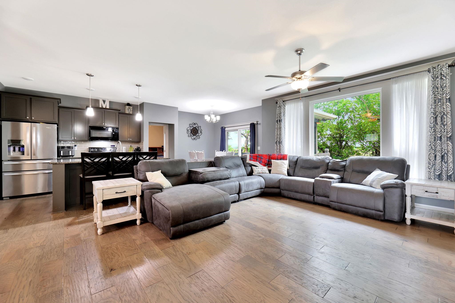


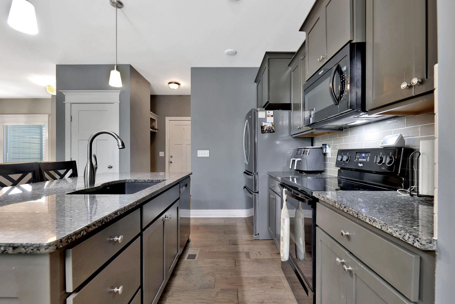
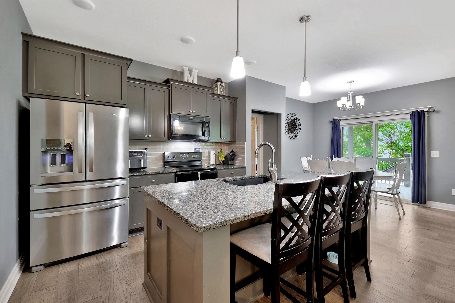
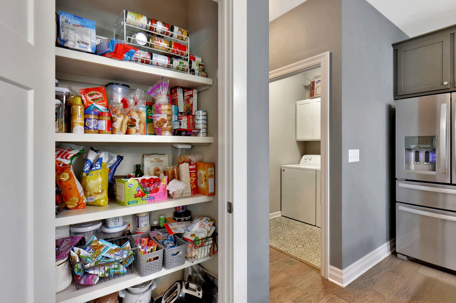
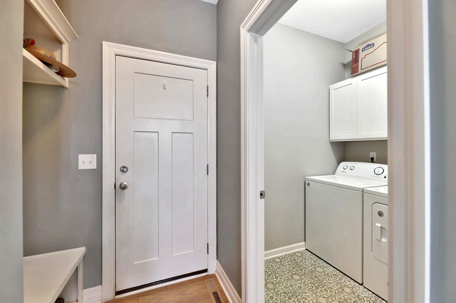
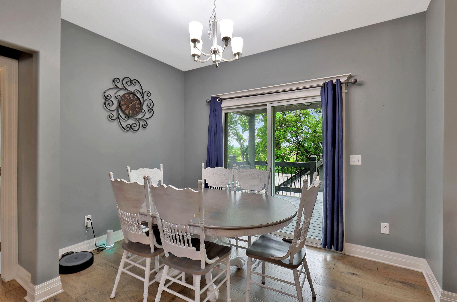
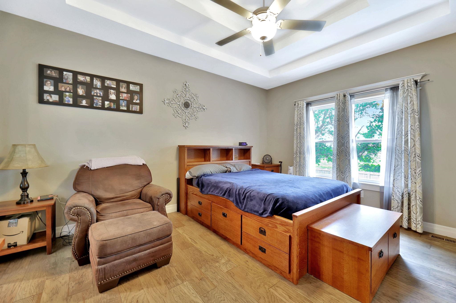
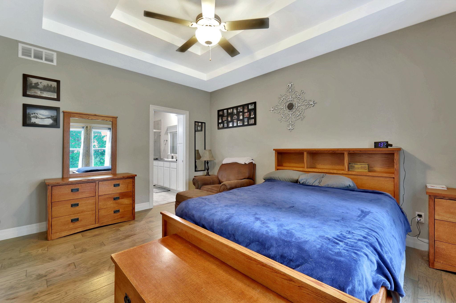
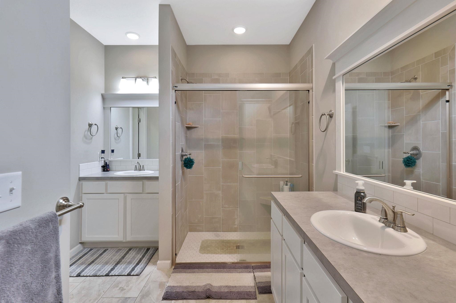
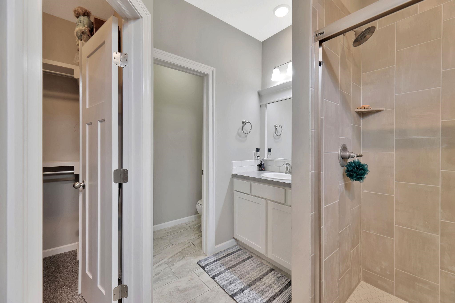
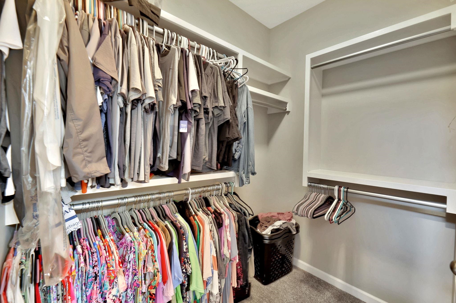
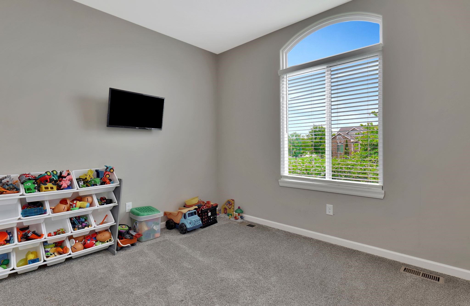
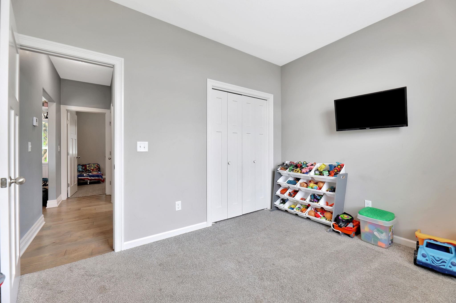
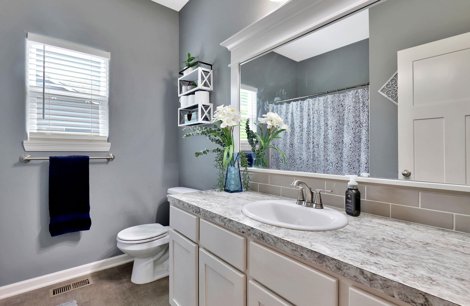
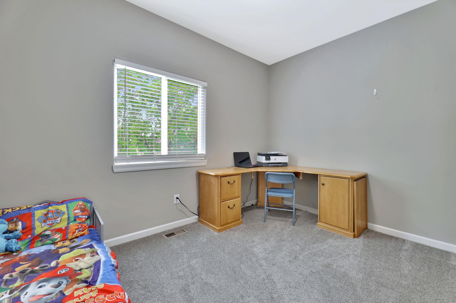
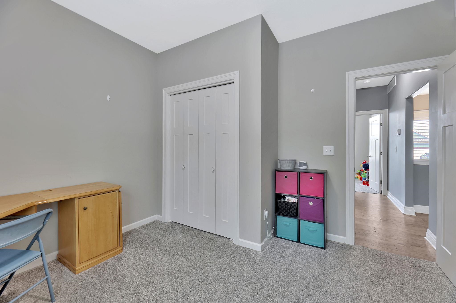

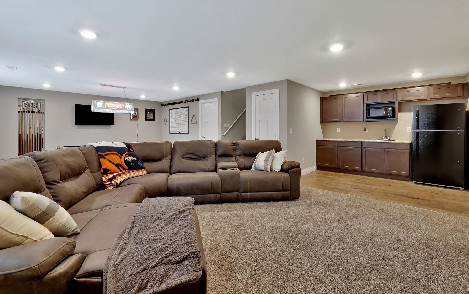
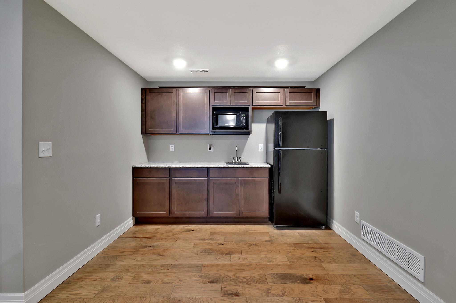



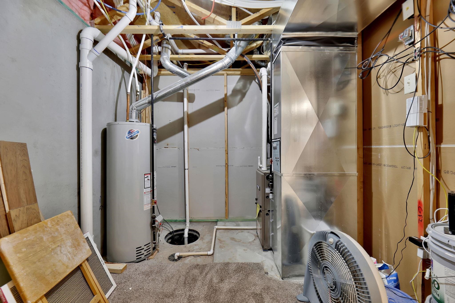
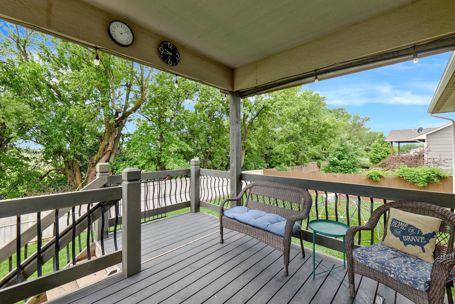
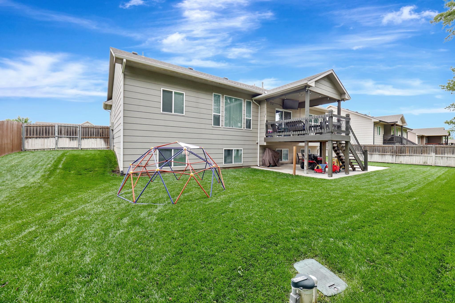
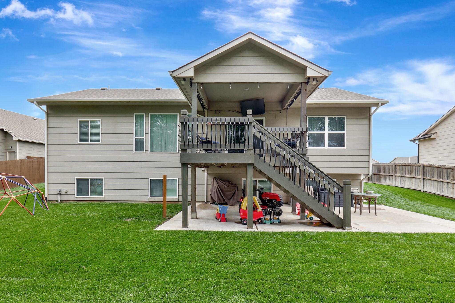
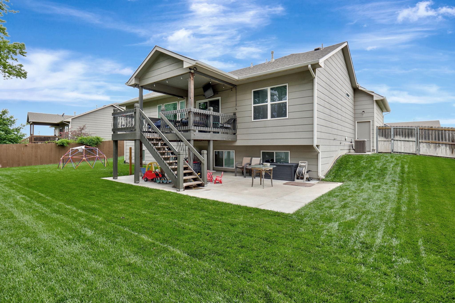


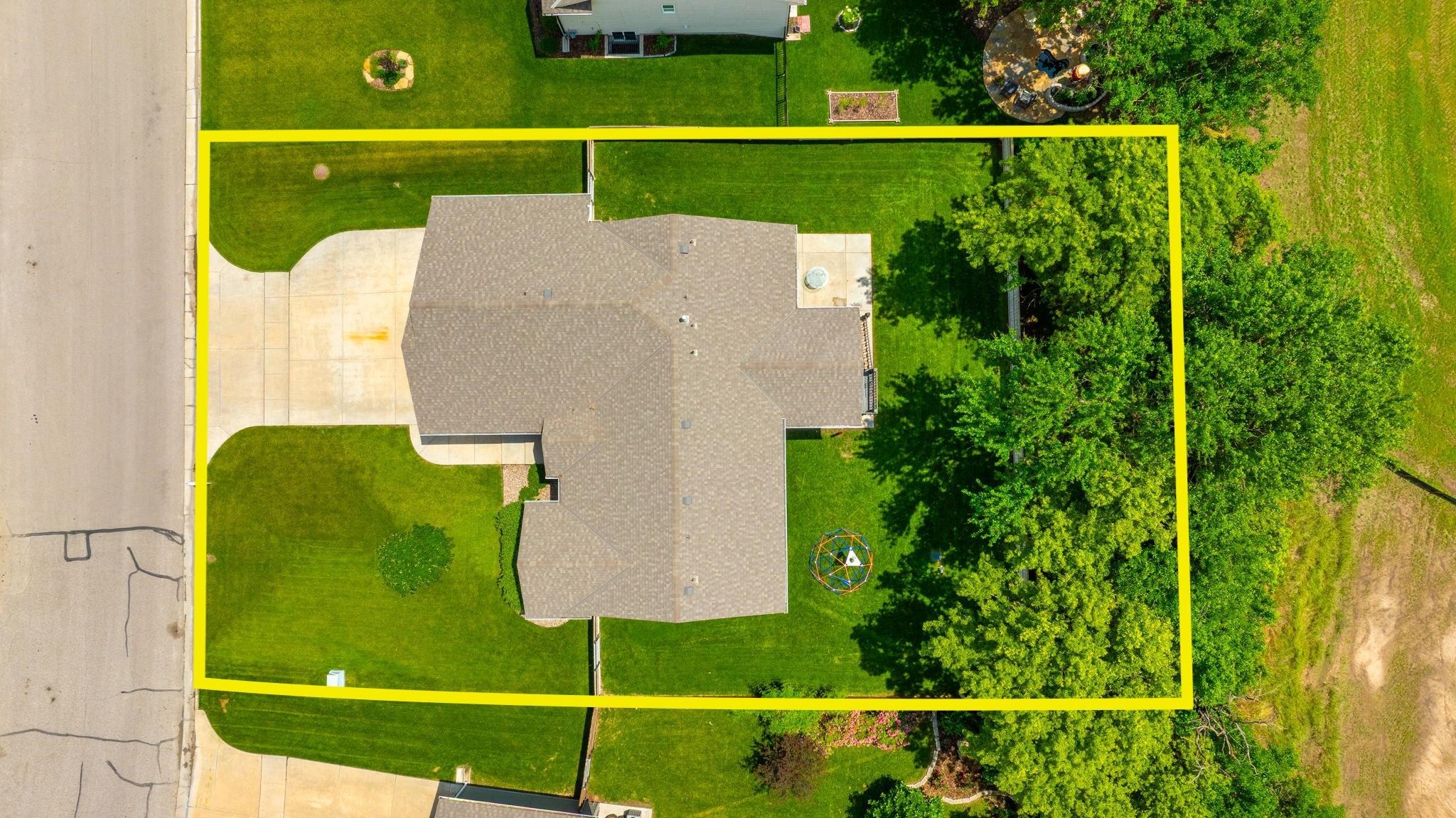
At a Glance
- Year built: 2018
- Builder: Comfort Homes, Inc.
- Bedrooms: 5
- Bathrooms: 3
- Half Baths: 0
- Garage Size: Attached, 3
- Area, sq ft: 2,685 sq ft
- Floors: Laminate, Smoke Detector(s)
- Date added: Added 3 months ago
- Levels: One
Description
- Description: Welcome to your ideal home in the highly desirable Maize School District! This stunning 5 bedroom, 3 bathroom residence offers 2, 685 square feet of thoughtfully designed living space, featuring an open layout that’s perfect for both everyday living and entertaining guests. The modern kitchen will delight any home chef, while the generous living area provides a comfortable place to unwind. The fully finished basement adds even more space, complete with a stylish wet bar that's great for entertaining. Additional features include a spacious 3 car garage, covered deck for outdoor relaxation, and a large patio below that is perfect for summer barbecues or peaceful evenings outside. Don’t miss your chance to own this meticulously maintained home, so call today to schedule your private showing! Show all description
Community
- School District: Maize School District (USD 266)
- Elementary School: Maize USD266
- Middle School: Maize
- High School: Maize
- Community: LIBERTY PARK
Rooms in Detail
- Rooms: Room type Dimensions Level Master Bedroom 15x13 Main Living Room 20x17 Main Kitchen 14x10 Main Bedroom 12x10 Main Bedroom 12x9 Main Dining Room 11x8 Main Laundry 6x6 Main Recreation Room 28x17 Basement Bedroom 11x10 Basement Bedroom 13x10 Basement Concrete Storm Room 13x11 Basement Storage 12x8 Basement
- Living Room: 2685
- Master Bedroom: Master Bdrm on Main Level, Master Bedroom Bath, Shower/Master Bedroom, Two Sinks, Laminate Counters
- Appliances: Dishwasher, Disposal, Microwave, Range, Smoke Detector
- Laundry: Main Floor, 220 equipment
Listing Record
- MLS ID: SCK656127
- Status: Sold-Other
Financial
- Tax Year: 2024
Additional Details
- Basement: Finished
- Exterior Material: Frame
- Roof: Composition
- Heating: Forced Air, Natural Gas
- Cooling: Central Air, Electric
- Exterior Amenities: Guttering - ALL, Irrigation Pump, Irrigation Well, Sprinkler System, Frame w/Less than 50% Mas
- Interior Amenities: Ceiling Fan(s), Walk-In Closet(s), Vaulted Ceiling(s), Smoke Detector(s)
- Approximate Age: 6 - 10 Years
Agent Contact
- List Office Name: Berkshire Hathaway PenFed Realty
- Listing Agent: Garrett, Pepper
Location
- CountyOrParish: Sedgwick
- Directions: East on 10th St N from 135th St W. South on Forestview St, which turns into Lost Creek St. Home is on the south side of the street.