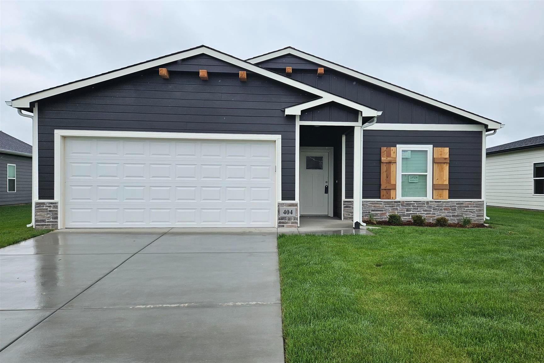
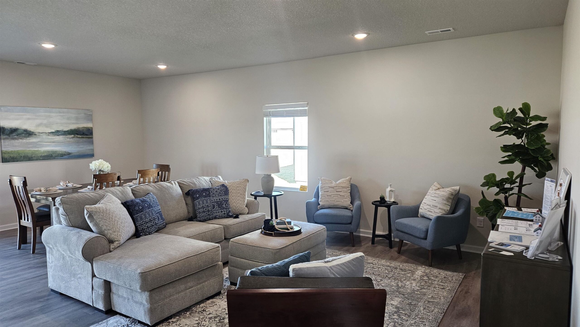
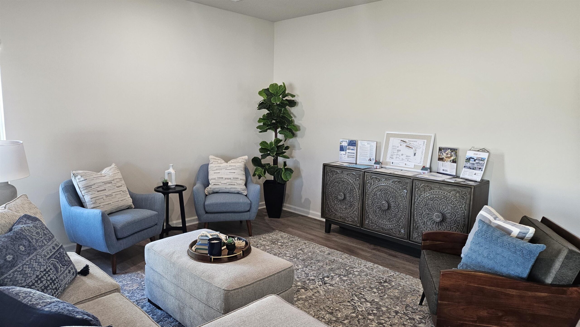
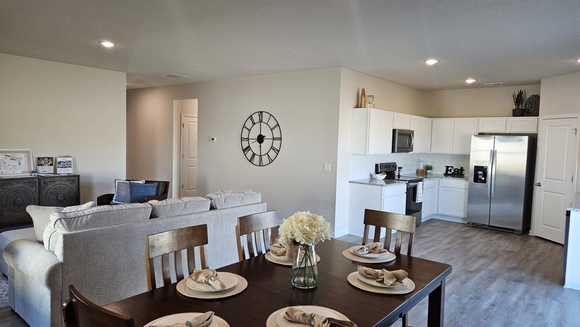
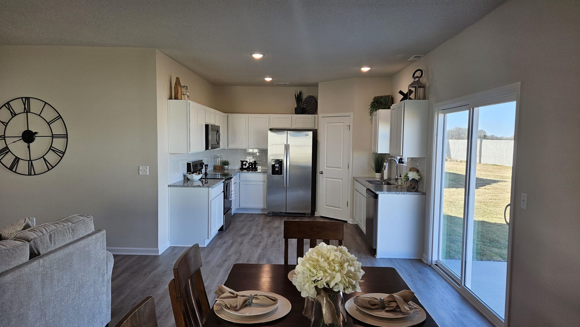
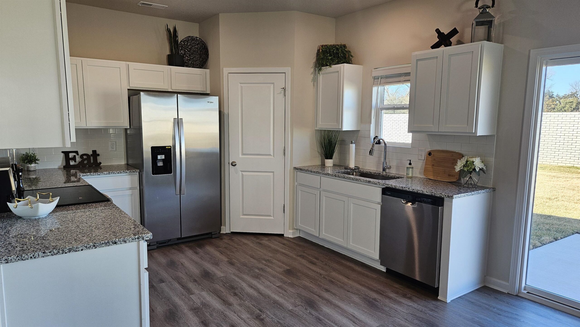

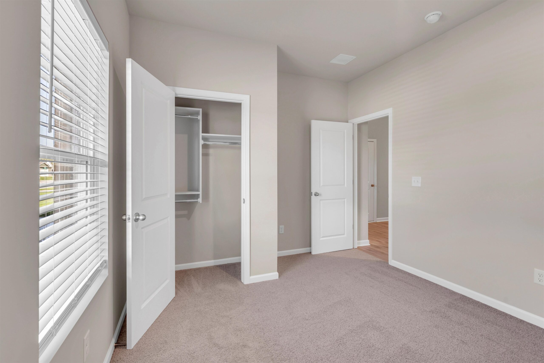

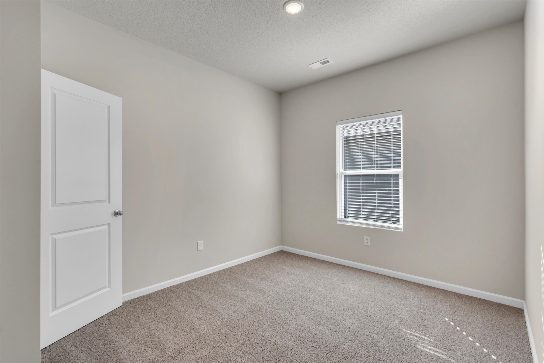
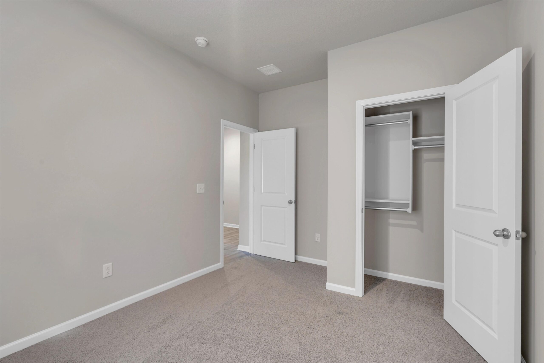
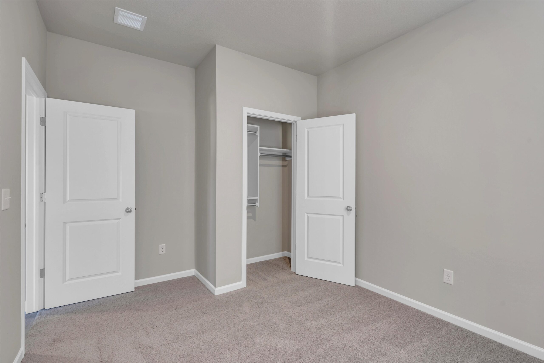
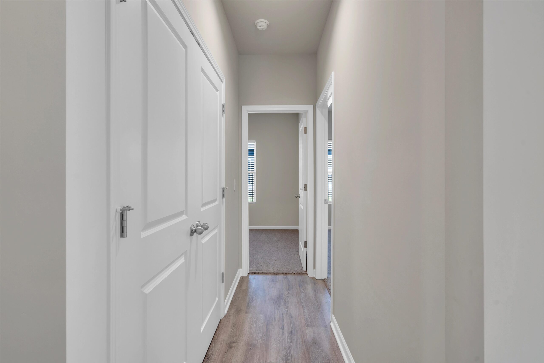

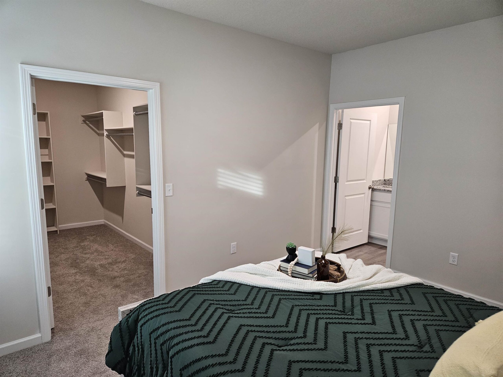

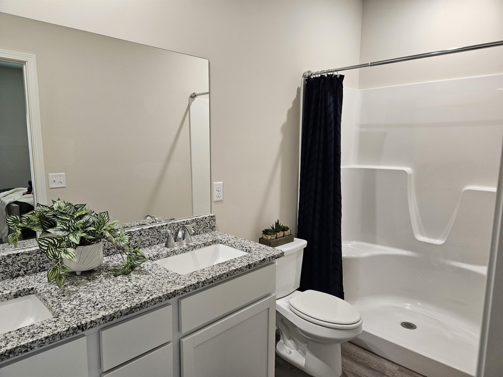
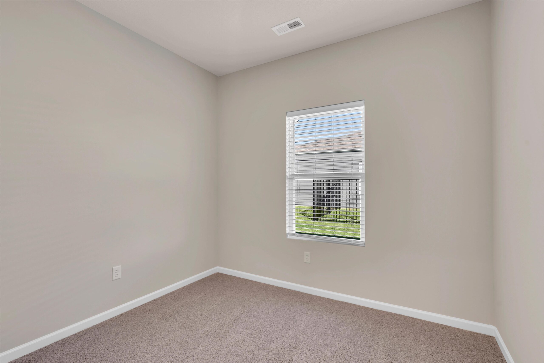


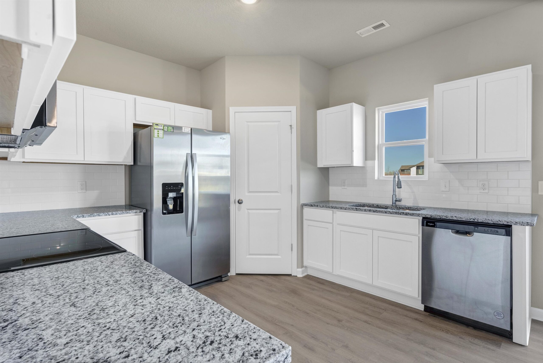
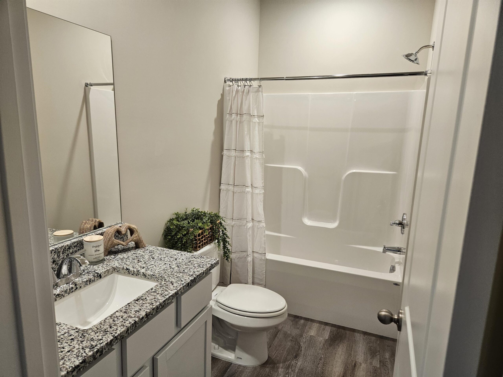
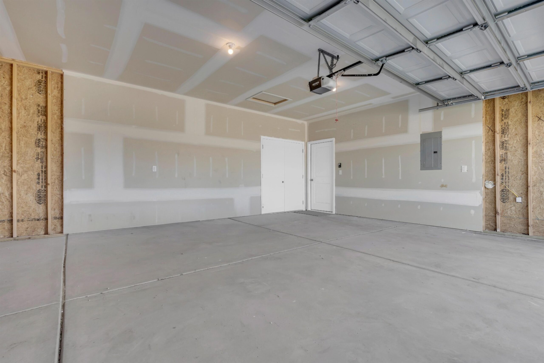



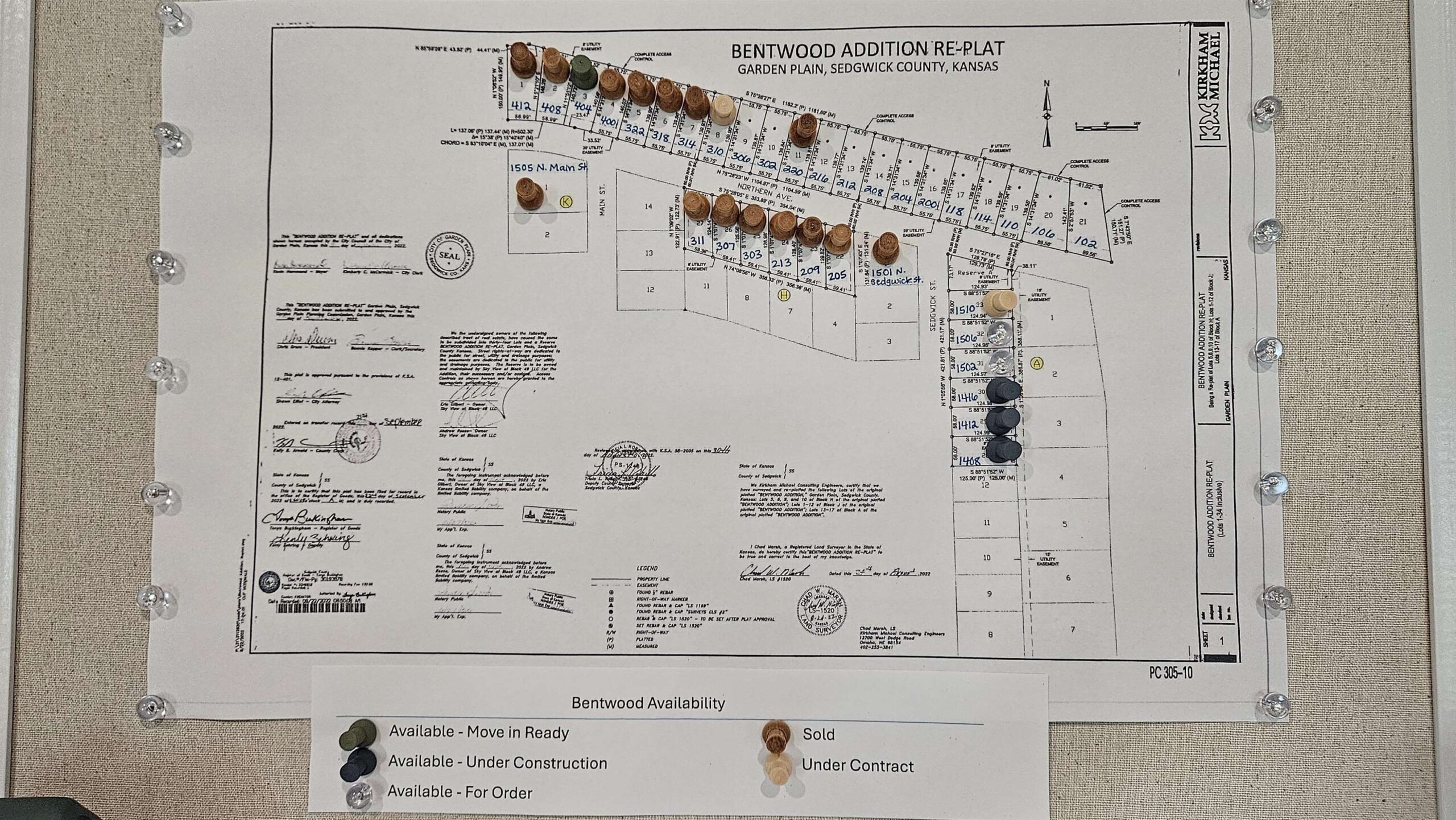

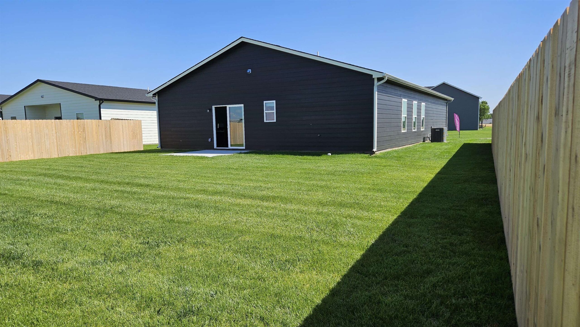
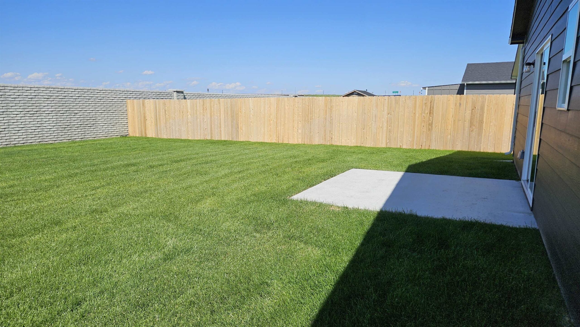
At a Glance
- Year built: 2024
- Builder: Liberty Communities Llc
- Bedrooms: 4
- Bathrooms: 2
- Half Baths: 0
- Garage Size: Attached, Opener, Oversized, 2
- Area, sq ft: 1,622 sq ft
- Date added: Added 3 months ago
- Levels: One
Description
- Description: Under contract, Not for sale, Open as Bentwood Model Home Info Center, Check in Here. BRAND NEW CURB APPEAL FEATURES ADDED! Neighboring back yard fences now installed! Only side yard gate sections needed! Move-In-Ready! Up to $3000 Builder Credit Extended through June 30, 2025! Up to $3000 Builder Credit can be used on THIS HOME ONY, to Complete the Fence PLUS have money left over towards Closing Costs! Welcome Home to Bentwood in Garden Plain, by Liberty Communities, providing Comfortable Living at Obtainable Prices! This home is the Revere plan in Exterior Color Space Black with Alabaster White Accents. Revere is a spacious 1622 Sq Ft, with 4 Bedrooms and 2 Full Bathrooms, with a 2 car Garage with Storm Shelter. Special features the Revere offers you are… a Traditional U Shaped Kitchen layout with Corner Pantry and a Window overlooking the back yard above the Kitchen Sink. The Spacious Main Living/ Dining area measures at over 24ftx18ft, providing serious room for Entertaining. The Private Primary Suite offers a Full en-suite Bath with Dual Sinks and Step in Shower, and includes a Generous Walk-In Closet measuring at over 7ftx11ft. Liberty Communities offers You More Home for the money by including features considered Upgrades by many, as Standard Features! A few to note… - ALL Appliances are Included, Smooth Top Range/Oven, Dishwasher, Microwave, Garbage Disposal, Double Door Refrigerator w Ice Maker, and Washer and Dryer! - Granite Countertops in Kitchen and Baths - Trendsetting, yet Timeless Color Palettes Inside and Out. - Painted, Solid Shelving in all Closets and Pantries. - Easy-Clean Luxury Vinyl Flooring throughout Main Living Areas and Carpet in Bedrooms for Comfort. - HVAC and Water Heater in a Dedicated, Easy Access Closet. - Low Maintenance Cement Siding, Cast Stone Accents, and House # Plaque. - 10 yr Builder Warranty - Landscaping, Sprinkler Systems, and Concrete Patios Included - Oversized 2 Car Garage w Opener and Storm Shelter! Call to schedule your tour today and experience all this Home and Community have to offer! Various Models OPEN Saturdays & Sundays 1pm-5pm, other times by request *Some Interior Photos are from a previous build of this plan. Show all description
Community
- School District: Renwick School District (USD 267)
- Elementary School: Garden Plain
- Middle School: Garden Plain
- High School: Garden Plain
- Community: BENTWOOD
Rooms in Detail
- Rooms: Room type Dimensions Level Master Bedroom 11.5 x 11.5 Main Living Room 15 x 10 Main Kitchen 12 x 9.5 Main
- Living Room: 1622
- Master Bedroom: Master Bdrm on Main Level, Master Bedroom Bath, Shower/Master Bedroom, Two Sinks, Granite Counters
- Appliances: Dishwasher, Disposal, Microwave, Refrigerator, Range, Washer, Dryer
- Laundry: Main Floor, 220 equipment
Listing Record
- MLS ID: SCK643531
- Status: Sold-Co-Op w/mbr
Financial
- Tax Year: 2023
Additional Details
- Basement: None
- Roof: Composition
- Heating: Forced Air, Natural Gas
- Cooling: Central Air, Electric
- Exterior Amenities: Guttering - ALL, Sprinkler System, Storm Shelter, Frame w/Less than 50% Mas
- Interior Amenities: Walk-In Closet(s)
- Approximate Age: New
Agent Contact
- List Office Name: Berkshire Hathaway PenFed Realty
- Listing Agent: Alta, Edwards
Location
- CountyOrParish: Sedgwick
- Directions: From Wichita merge onto US-400/US54 W. Exit & turn left on 295th St W, Right on Garnett Ave, Right on N Sedgwick St, Left on Northern Ave. Addresses are marked on front of homes.