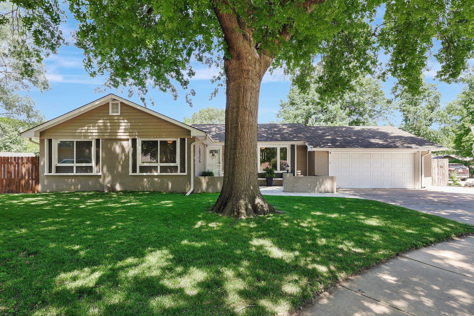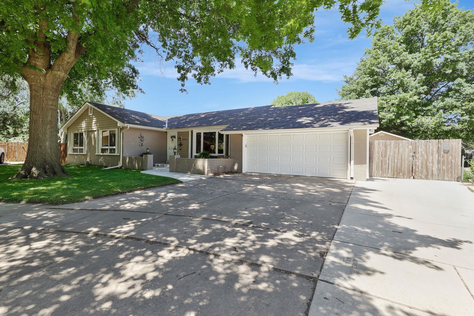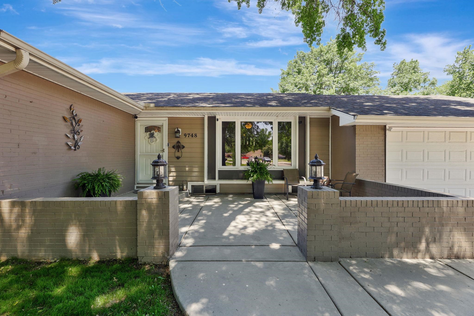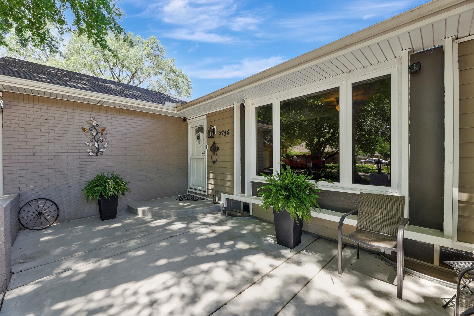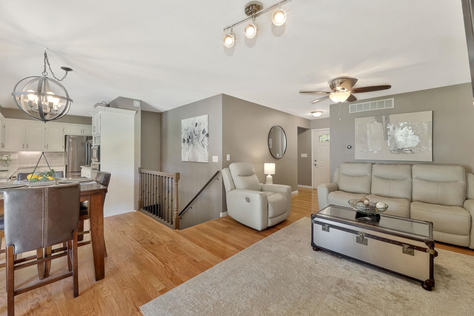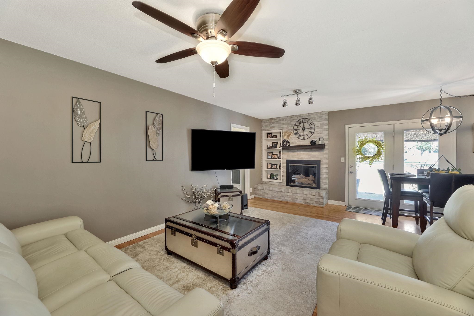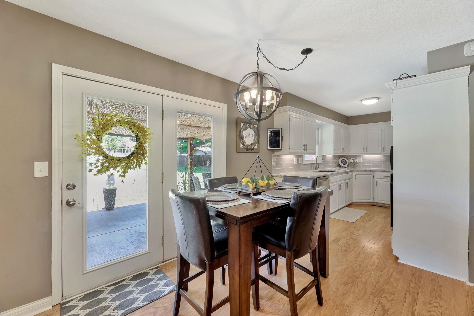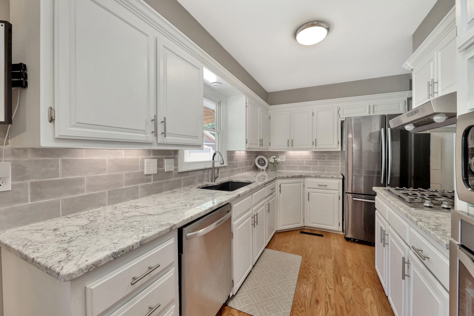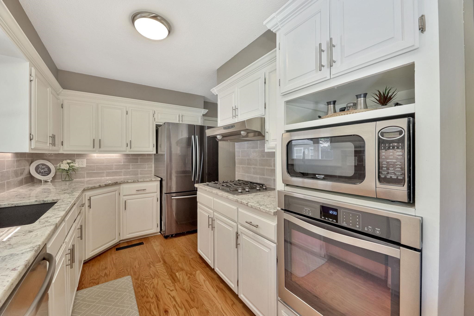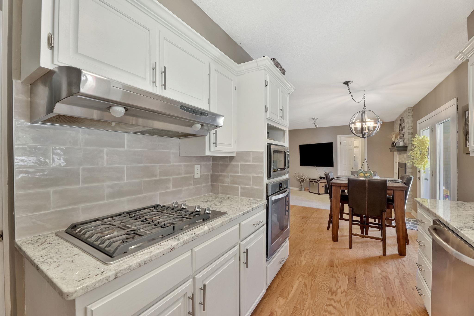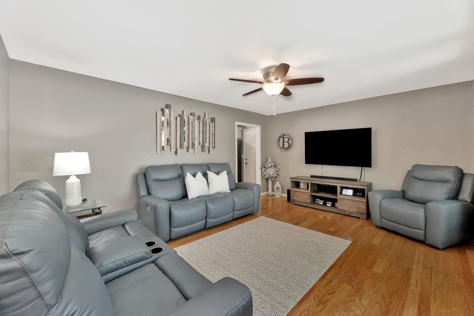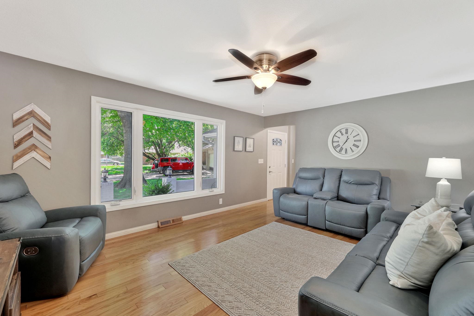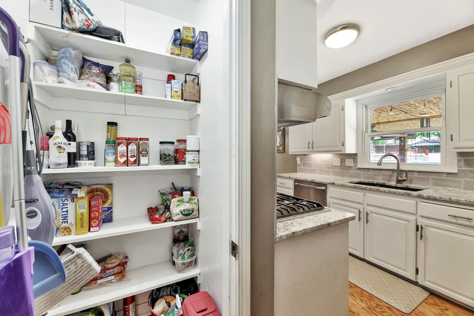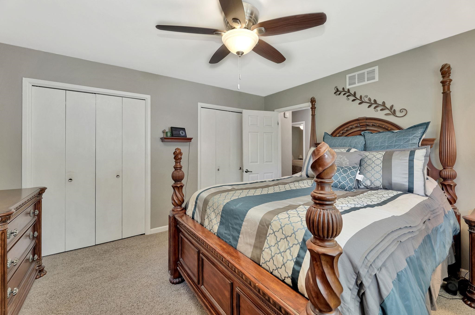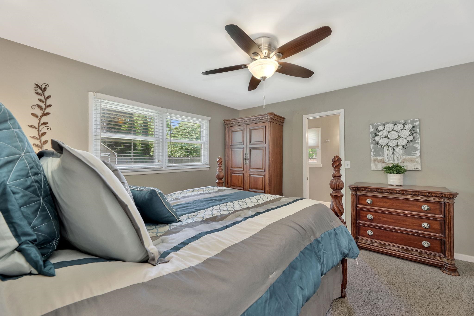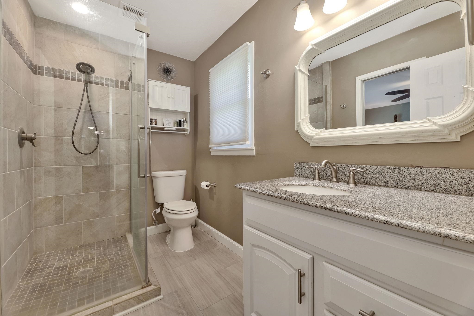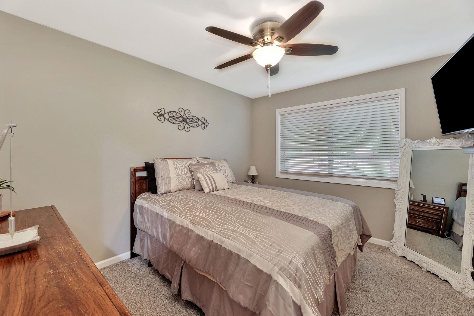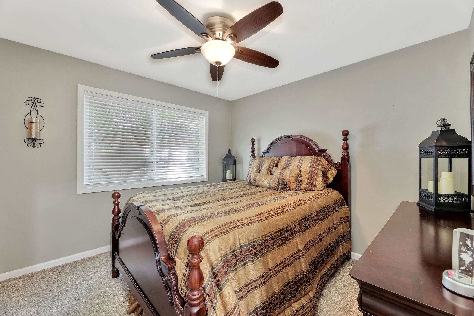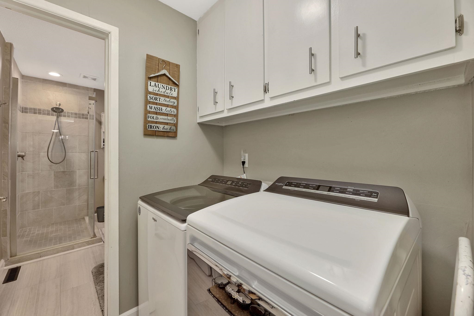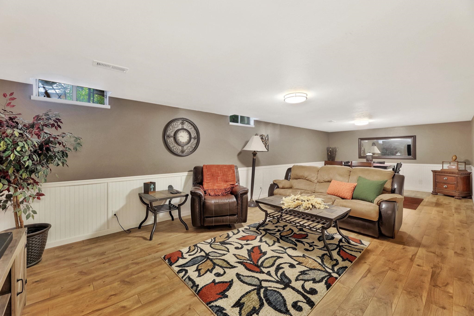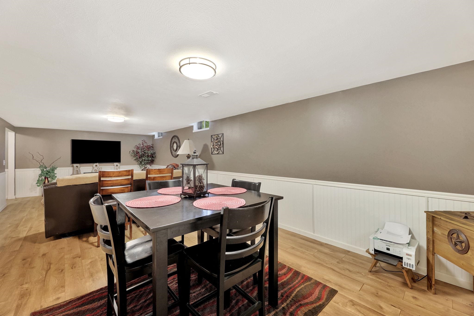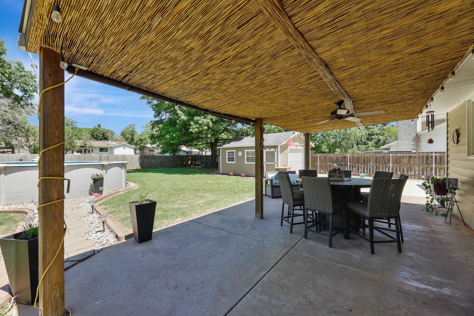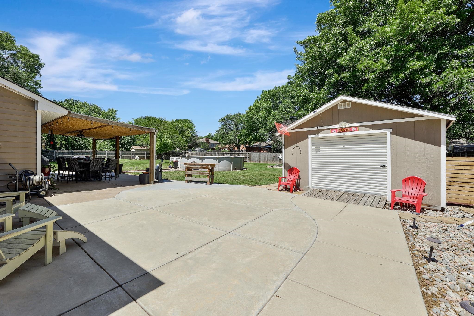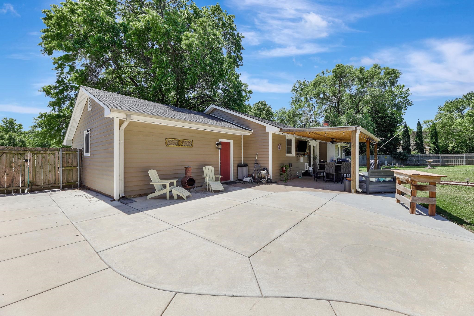Residential9748 W 10th Ct N
At a Glance
- Year built: 1969
- Bedrooms: 3
- Bathrooms: 2
- Half Baths: 0
- Garage Size: Attached, Oversized, 2
- Area, sq ft: 2,070 sq ft
- Floors: Hardwood, Laminate
- Date added: Added 5 months ago
- Levels: One
Description
- Description: Back on the market-no fault of seller. Meticulously maintained and beautifully remodeled! Located in the highly desirable Westlink neighborhood, this home is on almost a half-acre lot with no HOA. As you arrive you will see the care and pride of ownership in this home. Mature trees and a brand new patio provide a cozy shaded sitting area. The main floor offers a spacious living room and family room perfect for family and entertaining. In the recently remodeled kitchen you will find wood floors, granite counters and a beautiful subway tile backsplash. All the appliances are stainless with a built-in gas stove top, oven, dishwasher and refrigerator. The dining area is located adjacent to the kitchen and family room. All three bedrooms and two remodeled and updated full bathrooms are located on the main level along with a main floor laundry. In the finished basement are a spacious family room with luxury plank flooring and a large storage area. In the back is a 16 x 20 shop/garage complete with electricity and an additional shed. Summer fun and entertaining will be a breeze with an above ground swimming pool and large covered patio. Sprinkler system is in the front yard only. The 2-car garage is oversized and has a newer concrete floor. The roof was replaced in 2019 and the central air is only 2 years old. All of the windows have been replaced and the home features permanent siding! Show all description
Community
- School District: Wichita School District (USD 259)
- Elementary School: McCollom
- Middle School: Wilbur
- High School: Northwest
- Community: WESTLINK
Rooms in Detail
- Rooms: Room type Dimensions Level Master Bedroom 13' x 13' Main Living Room 14' x 18' Main Kitchen 11' x 13' Main Dining Room 9' x 12' Main Bedroom 10' x 12' Main Bedroom 11' x 11' Main Family Room 8' x 20' Main Family Room 16' x 31' Basement
- Living Room: 2070
- Master Bedroom: Master Bdrm on Main Level, Master Bedroom Bath, Shower/Master Bedroom, Granite Counters
- Appliances: Dishwasher, Disposal, Refrigerator, Range
- Laundry: Main Floor, 220 equipment
Listing Record
- MLS ID: SCK655525
- Status: Sold-Co-Op w/mbr
Financial
- Tax Year: 2025
Additional Details
- Basement: Finished
- Roof: Composition
- Heating: Forced Air, Natural Gas
- Cooling: Central Air, Electric
- Exterior Amenities: Guttering - ALL, Sprinkler System, Frame w/Less than 50% Mas, Vinyl/Aluminum
- Interior Amenities: Ceiling Fan(s), Window Coverings-All
- Approximate Age: 51 - 80 Years
Agent Contact
- List Office Name: Berkshire Hathaway PenFed Realty
- Listing Agent: Debbie, Schraeder-Stroh
Location
- CountyOrParish: Sedgwick
- Directions: W CENTRAL TO MAIZE, N TO HARVEST, E TO CHIPPER, S TO 1OTH, E TO 10TH ST CT
