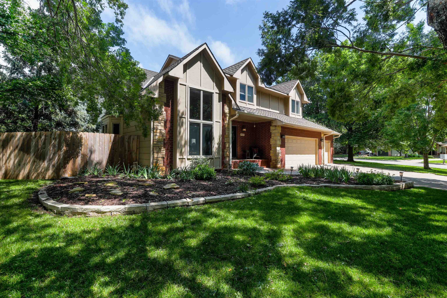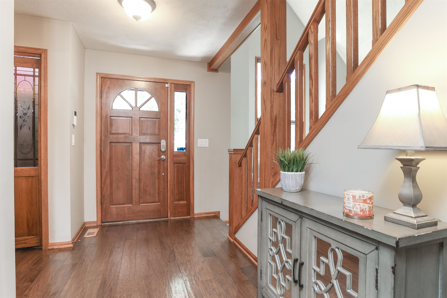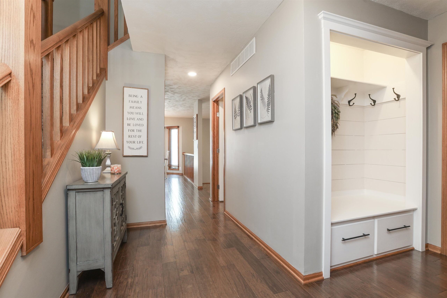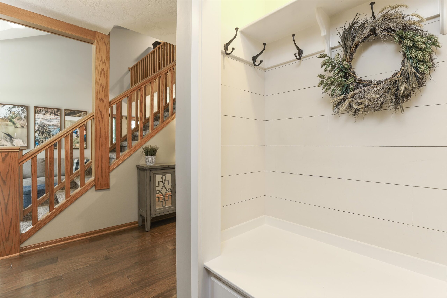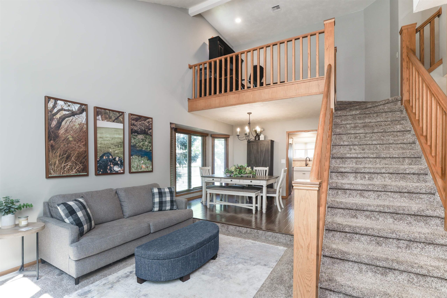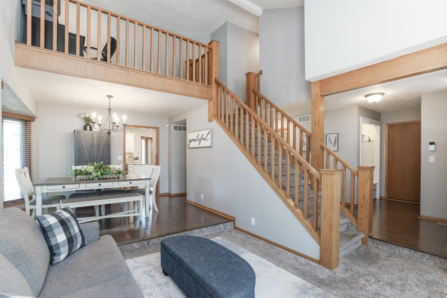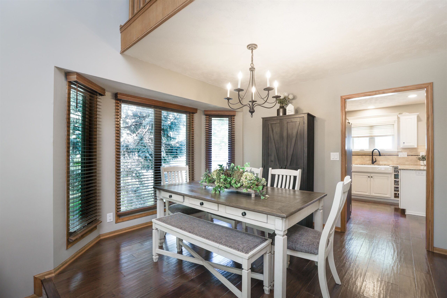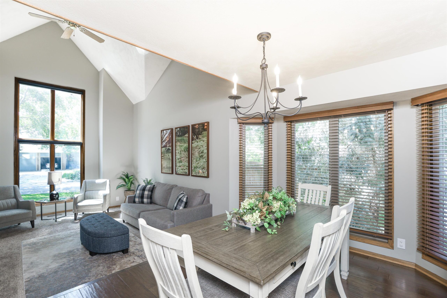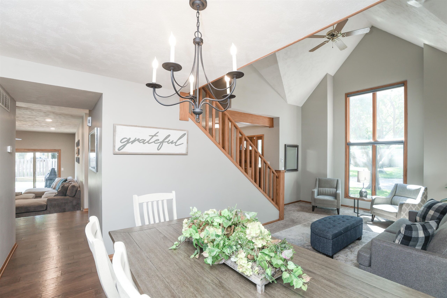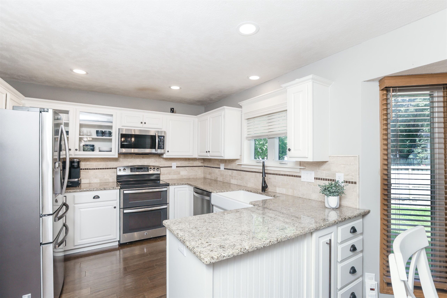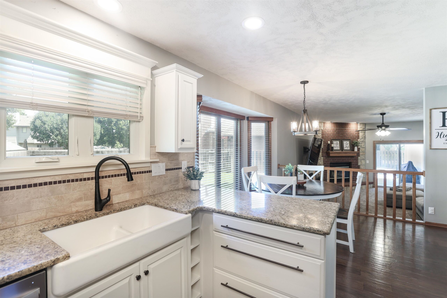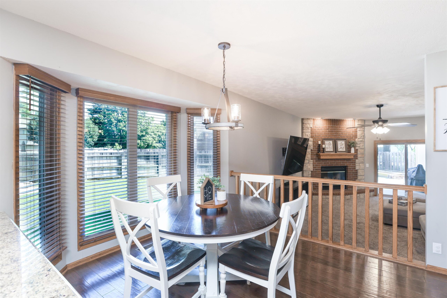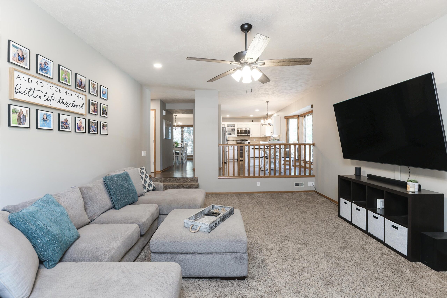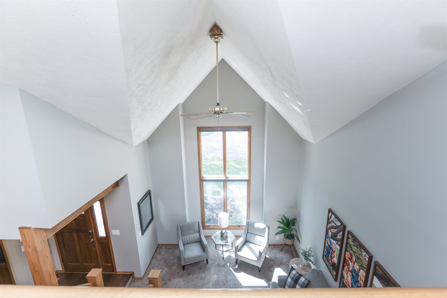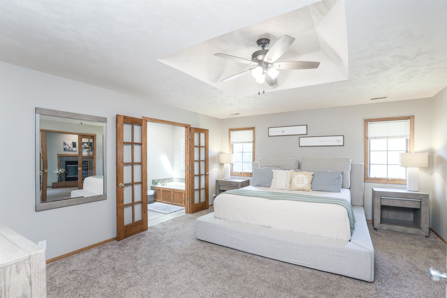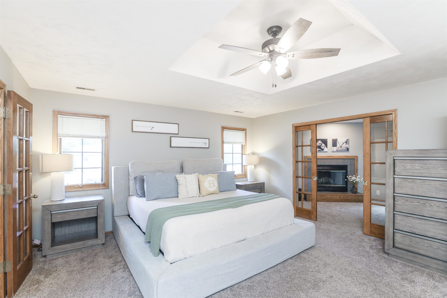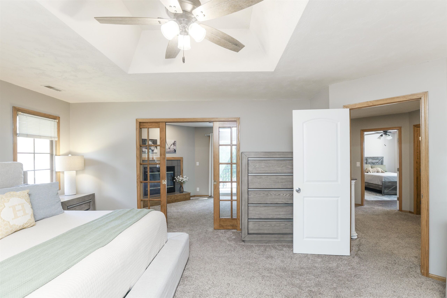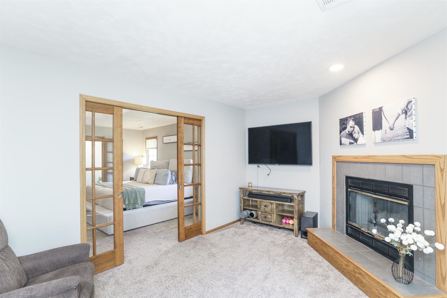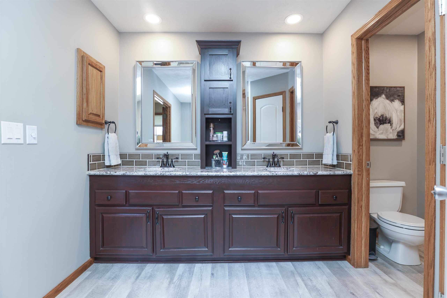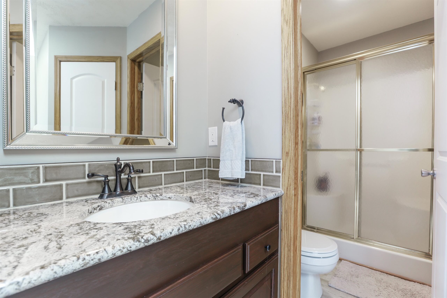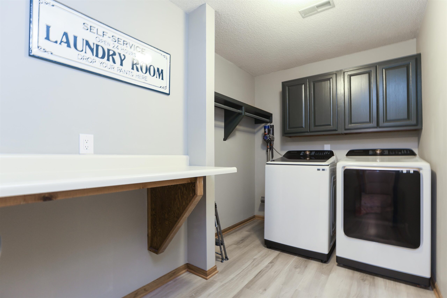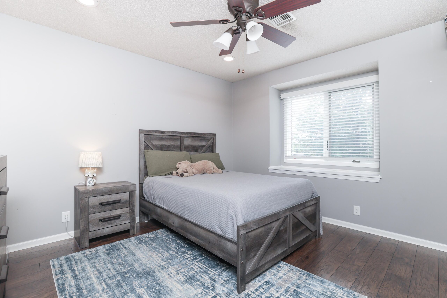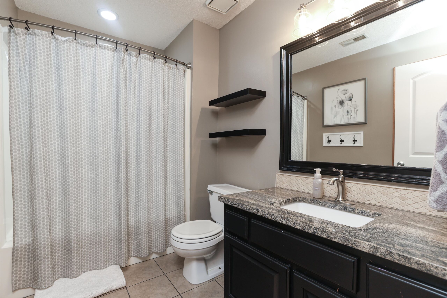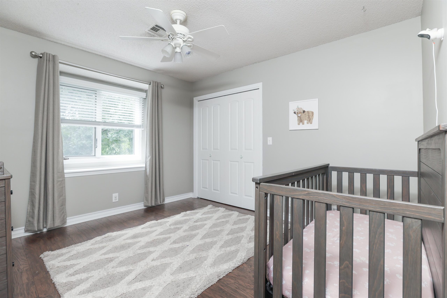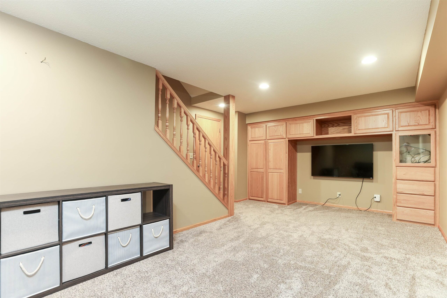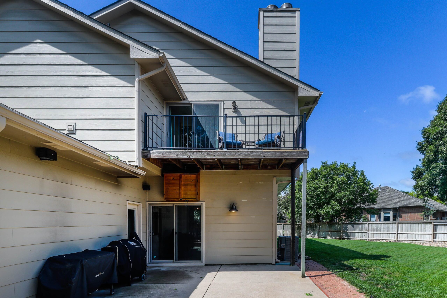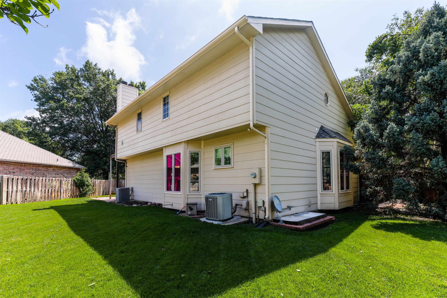Residential9610 W 18th St N
At a Glance
- Year built: 1989
- Bedrooms: 4
- Bathrooms: 3
- Half Baths: 1
- Garage Size: Attached, Opener, Oversized, 3
- Area, sq ft: 3,106 sq ft
- Floors: Hardwood, Laminate, Smoke Detector(s)
- Date added: Added 5 months ago
- Levels: One and One Half
Description
- Description: Beautiful traditional home on a corner lot in Stonegate Estates, Maize School District! Immaculate curb appeal with mature trees and a brick/stone exterior. Less than a mile from New Market Square, shopping, dining, and groceries. Inside features a grand vaulted ceiling in the formal living room, both formal/informal living and dining spaces, and an updated kitchen with painted cabinets, granite, stainless steel appliances, pantry, and wood floors. Cozy sunken family room with wood-burning fireplace and sliding glass door to the patio area and fenced backyard with sprinkler system and irrigation well. Upstairs offers a spacious master suite with sitting room, balcony, 2nd fireplace, large bath with dual vanities, jacuzzi tub, shower, and walk-in closet. Two additional large bedrooms, a loft, and an oversized laundry complete the second floor of this home. Finished daylight basement includes a family room, built-ins, 4th bedroom, 3rd full bath, and storage. So much space and charm in a fantastic location! Show all description
Community
- School District: Maize School District (USD 266)
- Elementary School: Maize USD266
- Middle School: Maize
- High School: Maize
- Community: STONEGATE ESTATES
Rooms in Detail
- Rooms: Room type Dimensions Level Master Bedroom 17.8x14.11 Upper Living Room 15x10.4 Main Kitchen 10.7x10.8 Main Dining Room 12.5x10.8 Main Dining Room 12.8x10 Main Family Room 20.7x15.3 Main Bedroom 12x11.3 Upper Bedroom 11.10x10.11 Upper Bedroom 13x11.2 Basement Recreation Room 21.11x9.8 Basement Loft 10.6x8.1 Upper
- Living Room: 3106
- Master Bedroom: Master Bdrm on Sep. Floor, Master Bedroom Bath, Sep. Tub/Shower/Mstr Bdrm, Two Sinks, Granite Counters, Jetted Tub, Water Closet
- Appliances: Dishwasher, Disposal, Microwave, Range, Smoke Detector
- Laundry: Upper Level, Separate Room, 220 equipment
Listing Record
- MLS ID: SCK657229
- Status: Sold-Inner Office
Financial
- Tax Year: 2024
Additional Details
- Basement: Finished
- Exterior Material: Stone
- Roof: Composition
- Heating: Forced Air, Zoned, Natural Gas
- Cooling: Central Air, Zoned, Electric
- Exterior Amenities: Guttering - ALL, Irrigation Well, Sprinkler System, Frame w/Less than 50% Mas, Brick
- Interior Amenities: Ceiling Fan(s), Walk-In Closet(s), Vaulted Ceiling(s), Window Coverings-All, Smoke Detector(s)
- Approximate Age: 36 - 50 Years
Agent Contact
- List Office Name: Berkshire Hathaway PenFed Realty
- Listing Agent: Kari, Higgins
- Agent Phone: (316) 990-4383
Location
- CountyOrParish: Sedgwick
- Directions: From 21st and Maize Rd, south on Maize to Westport. East on Westport to Valleyview. North on Valleyview to 18th, east on 18th to home.
