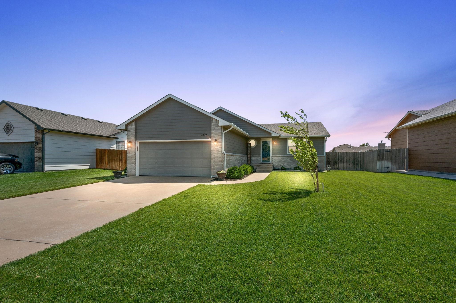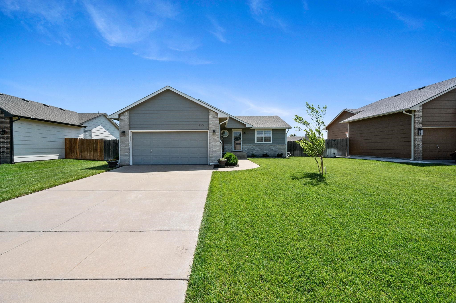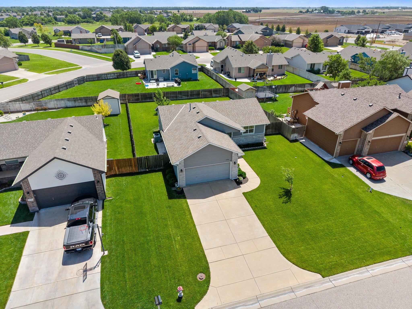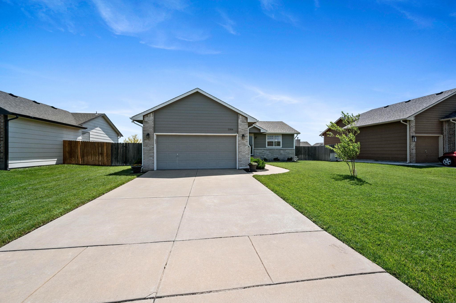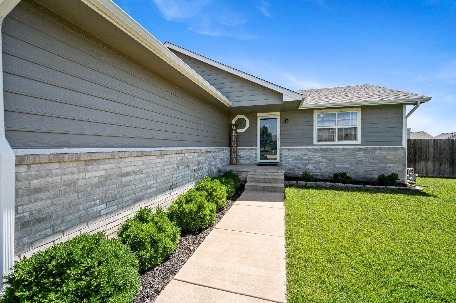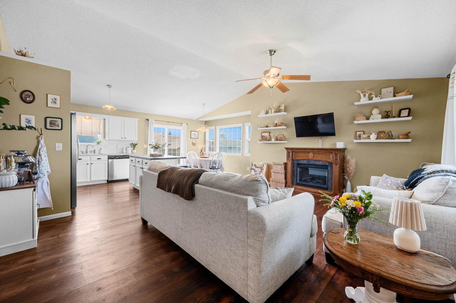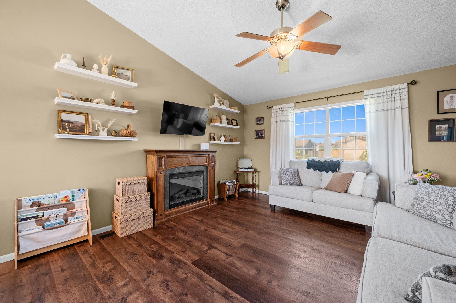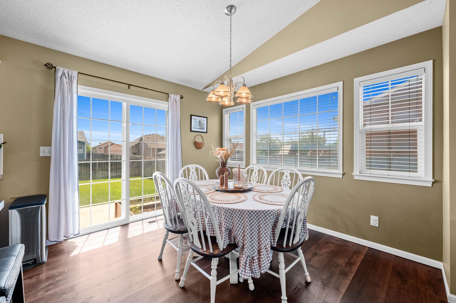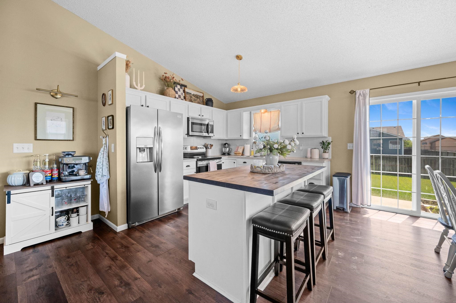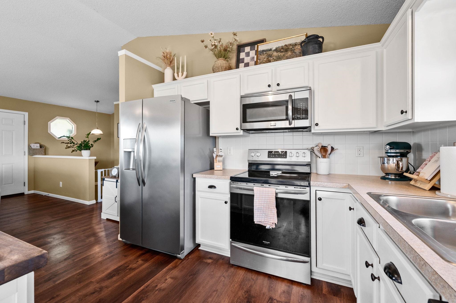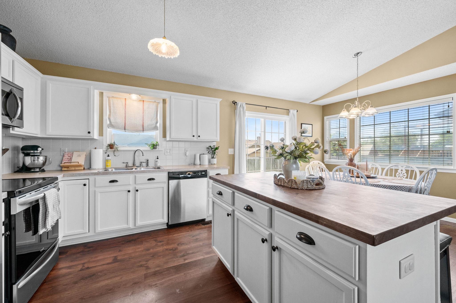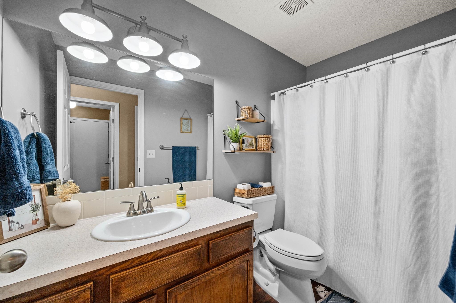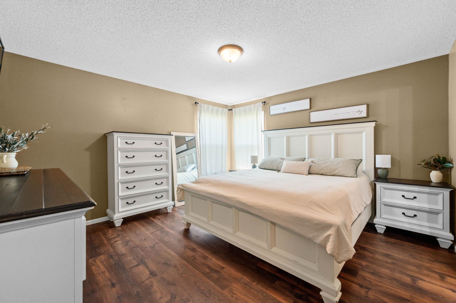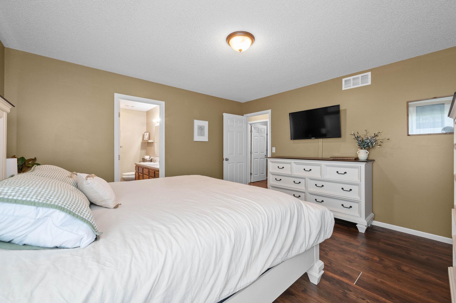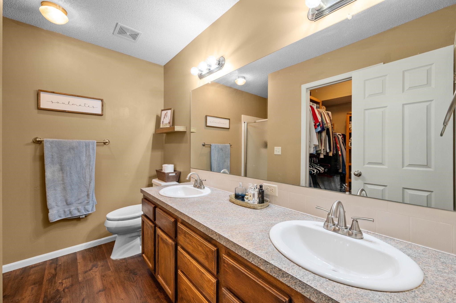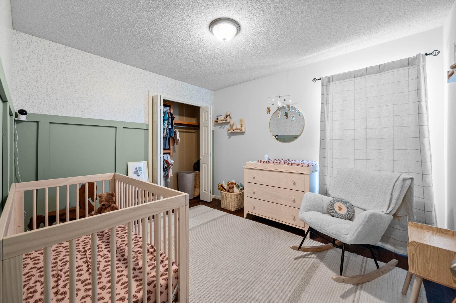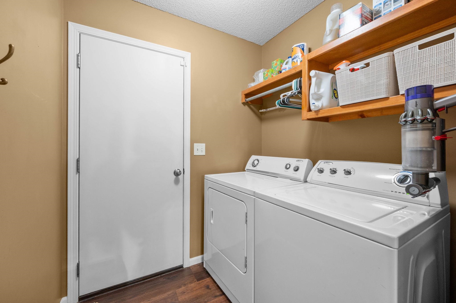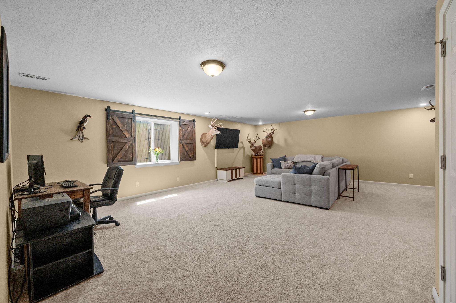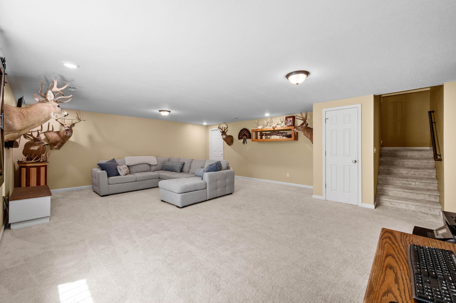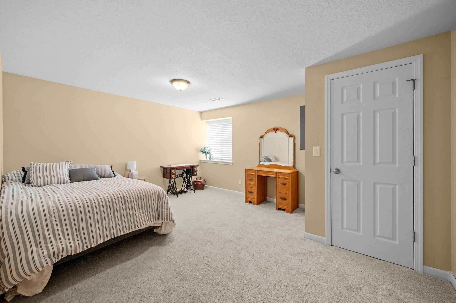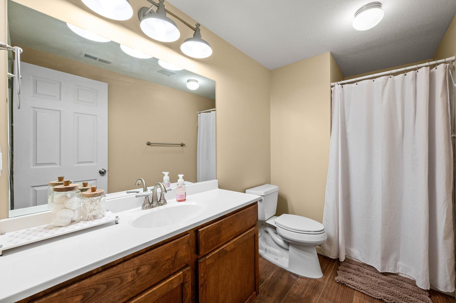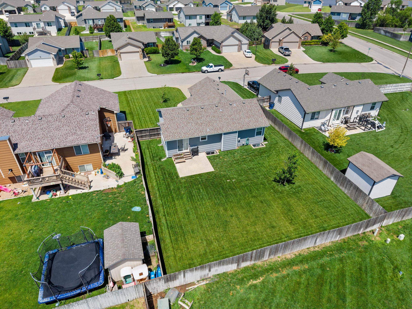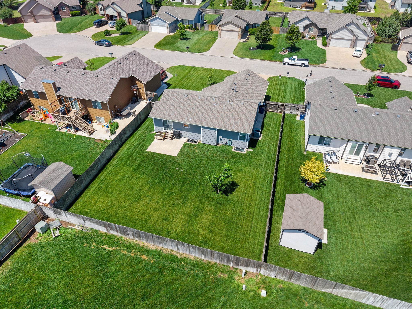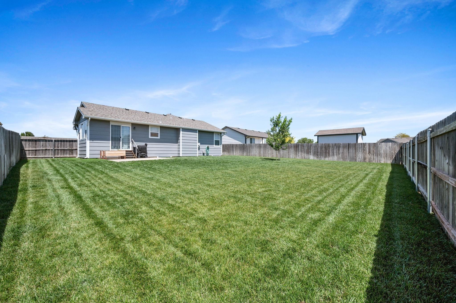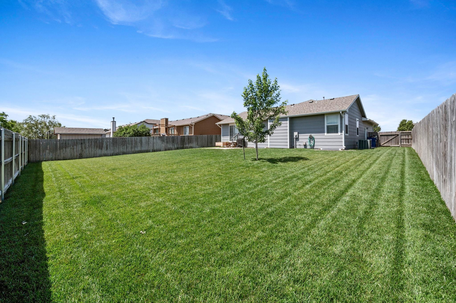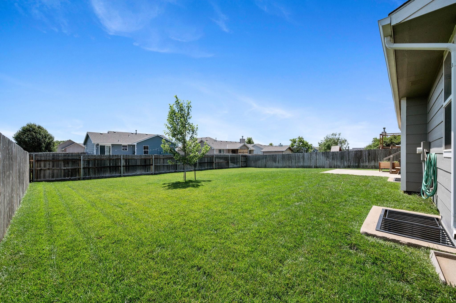Residential2306 S Limuel Cir
At a Glance
- Year built: 2009
- Bedrooms: 3
- Bathrooms: 3
- Half Baths: 0
- Garage Size: Attached, Opener, 2
- Area, sq ft: 1,768 sq ft
- Floors: Laminate
- Date added: Added 5 months ago
- Levels: One
Description
- Description: Beautifully Maintained 3-Bedroom Home in Sought-After Goddard School District – Under $300K! Welcome to this well-cared-for 3-bedroom, 3-bathroom home nestled in a family-friendly neighborhood in West Wichita, within the highly desirable Goddard School District. Offering an open-concept layout with plenty of natural light, this home boasts a spacious and inviting feel that’s perfect for everyday living and entertaining. The main floor features stylish and durable luxury vinyl plank flooring, a convenient main-floor laundry, and all appliances stay – including the washer and dryer – making this home truly move-in ready. Enjoy the privacy of a large, fenced backyard with a wood privacy fence, a sprinkler system, and ample space for outdoor fun or gardening. The neutral décor throughout creates a clean and modern feel, ready for your personal touch. This gem is a rare find – a turn-key home with 3 beds, 3 baths, and a generous lot listed under $300,000 (with an assumable 2.5% loan) in today’s market. Don’t miss your opportunity to live in a vibrant, family-oriented community with excellent schools, parks, and shopping just minutes away! Schedule your showing today – this one won’t last long! Show all description
Community
- School District: Goddard School District (USD 265)
- Elementary School: Earhart
- Middle School: Goddard
- High School: Robert Goddard
- Community: TURKEY CREEK
Rooms in Detail
- Rooms: Room type Dimensions Level Master Bedroom 13.7x13.3 Main Living Room 17.7x14.4 Main Kitchen 10.5x10 Main Dining Room 10.11x8.7 Main Bedroom 11.4x9.9 Main Family Room 24.2x19.7 Basement Bedroom 15.2x12.5 Basement
- Living Room: 1768
- Master Bedroom: Master Bdrm on Main Level, Shower/Master Bedroom, Laminate Counters
- Appliances: Dishwasher, Disposal, Microwave, Refrigerator, Range, Washer, Dryer
- Laundry: Main Floor, Separate Room, 220 equipment
Listing Record
- MLS ID: SCK657549
- Status: Sold-Co-Op w/mbr
Financial
- Tax Year: 2024
Additional Details
- Basement: Finished
- Roof: Composition
- Heating: Forced Air, Natural Gas
- Cooling: Central Air, Electric
- Exterior Amenities: Sprinkler System, Frame w/Less than 50% Mas
- Interior Amenities: Ceiling Fan(s), Window Coverings-All
- Approximate Age: 11 - 20 Years
Agent Contact
- List Office Name: Berkshire Hathaway PenFed Realty
- Listing Agent: Tiffany, Voran
Location
- CountyOrParish: Sedgwick
- Directions: Kellogg and 119th head South on 119th to Pawnee, head west on Pawnee to Wheatland St, turn right and follow around to Limuel Cir, turn left and house is on the left side.
