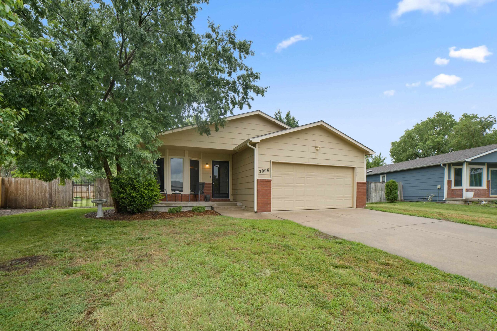
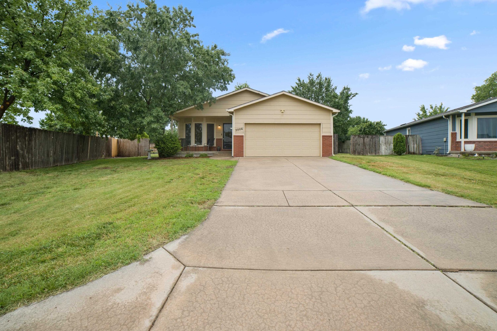
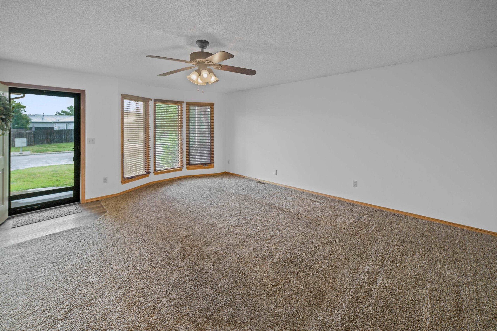
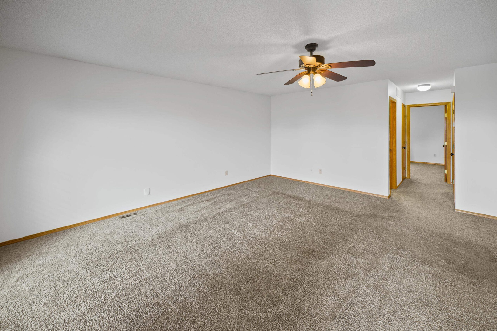
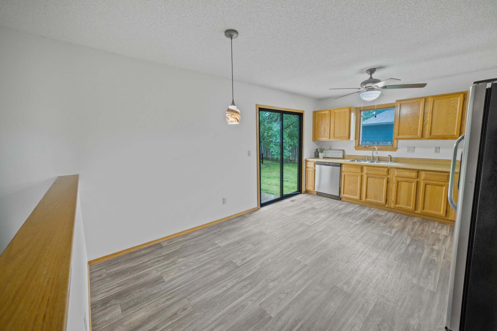

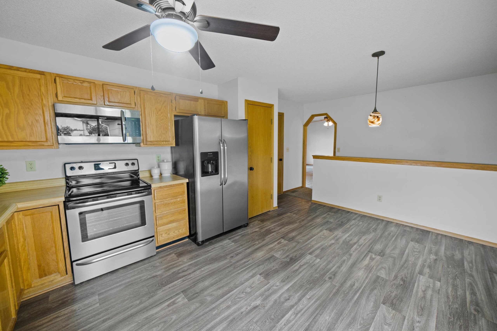
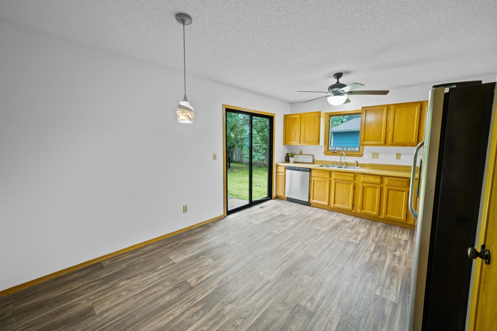
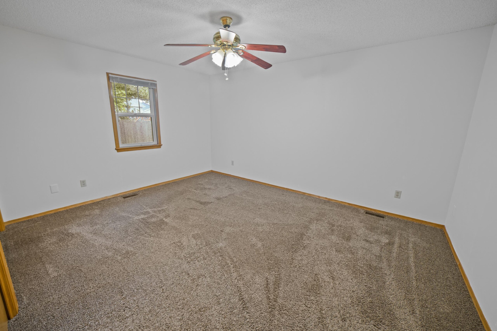
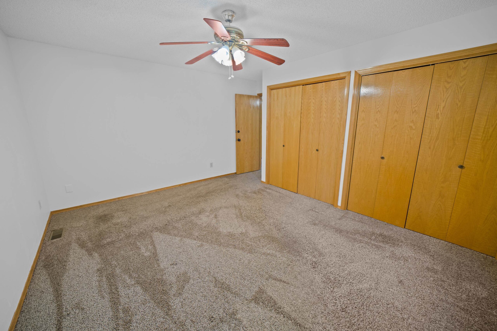
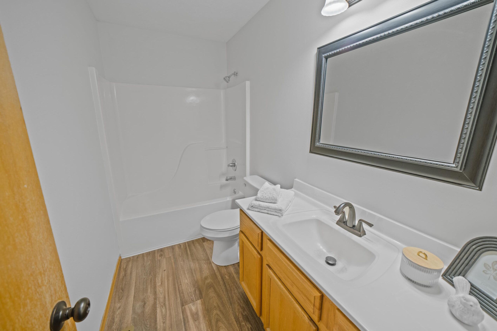
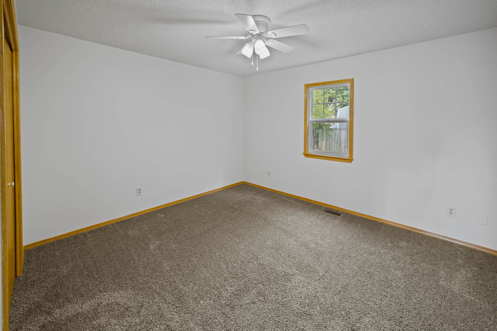
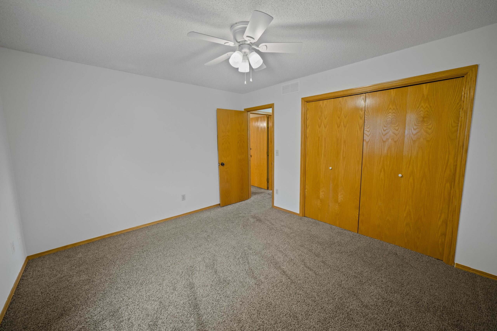
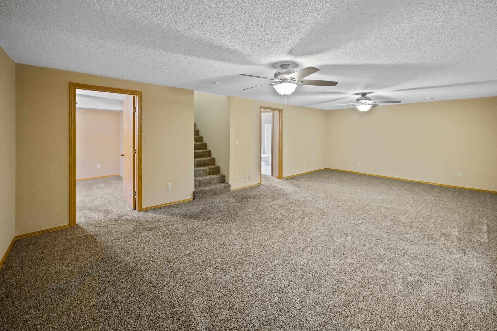
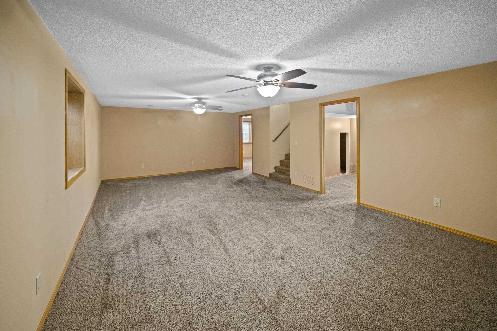
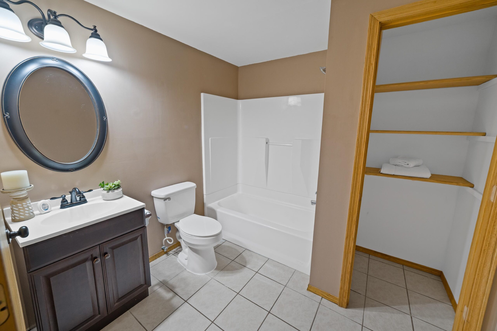
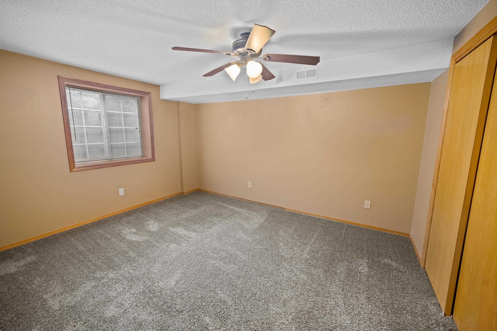

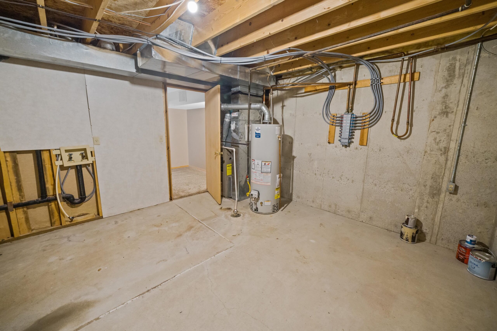
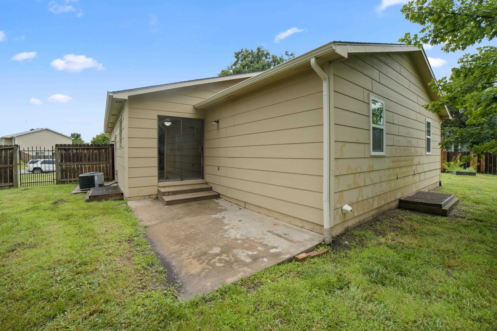
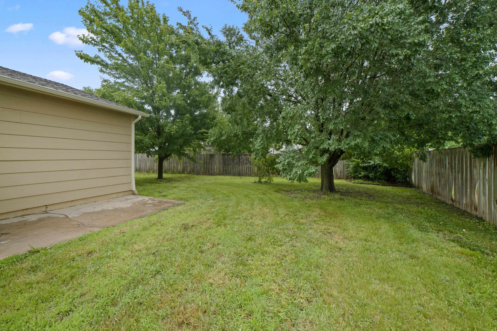
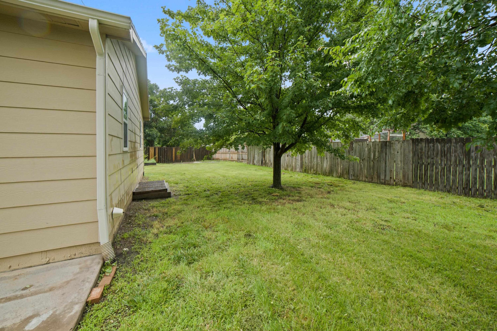

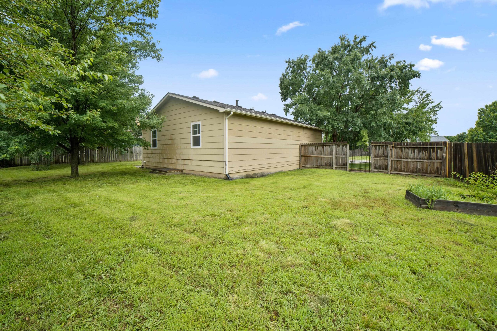
At a Glance
- Year built: 1995
- Bedrooms: 3
- Bathrooms: 2
- Half Baths: 0
- Garage Size: Attached, Opener, 2
- Area, sq ft: 1,931 sq ft
- Date added: Added 3 months ago
- Levels: One
Description
- Description: Welcome home to this beautifully maintained property offering nearly 2, 000 sq ft of living space in the Pawnee Mesa Addition within the Goddard School District. Featuring 3 spacious bedrooms and 2 full bathrooms, this home is move-in ready with a neutral color palette throughout with fresh interior paint on the main floor. Step inside to find large rooms and generous closet space, including double closets in both the master and basement bedrooms. The updated kitchen boasts new appliances and fresh flooring, while the bathrooms include a new vanity and toilet. Enjoy peace of mind with major updates already completed: new roof, AC, water heater, and several new windows. Additional improvements include some new ceiling fans. The full finished daylight basement offers a large family room, along with a sizable storage/laundry room featuring washer/dryer hookups and ample storage space. Outside, you’ll love the fenced backyard and concrete patio, perfect for relaxing or entertaining. The attached 2-car garage provides convenient parking and extra storage. Don’t miss out on this move-in ready gem—schedule your showing today! Show all description
Community
- School District: Goddard School District (USD 265)
- Elementary School: Clark Davidson
- Middle School: Goddard
- High School: Robert Goddard
- Community: PAWNEE MESA
Rooms in Detail
- Rooms: Room type Dimensions Level Master Bedroom 14.11x11.7 Main Living Room 19x15.3 Main Kitchen 16.3x11.10 Main Bedroom 12.11x11.5 Main Family Room 25.10x15.2 Basement Bedroom 13.6x11.2 Basement
- Living Room: 1931
- Master Bedroom: Master Bdrm on Main Level
- Appliances: Dishwasher, Disposal, Microwave, Refrigerator, Range
- Laundry: In Basement, 220 equipment
Listing Record
- MLS ID: SCK657509
- Status: Sold-Co-Op w/mbr
Financial
- Tax Year: 2024
Additional Details
- Basement: Finished
- Roof: Composition
- Heating: Forced Air, Natural Gas
- Cooling: Central Air, Electric
- Exterior Amenities: Guttering - ALL, Frame w/Less than 50% Mas
- Interior Amenities: Ceiling Fan(s), Window Coverings-All
- Approximate Age: 21 - 35 Years
Agent Contact
- List Office Name: Berkshire Hathaway PenFed Realty
- Listing Agent: Kari, Higgins
- Agent Phone: (316) 990-4383
Location
- CountyOrParish: Sedgwick
- Directions: From Pawnee and 119th - east on Pawnee to to Parkridge, north on Parkridge to home.