
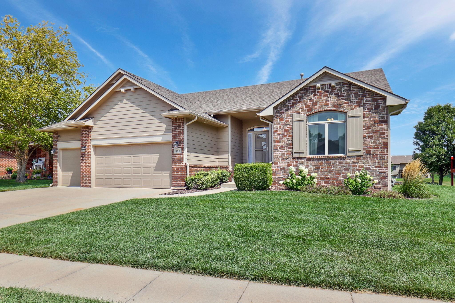
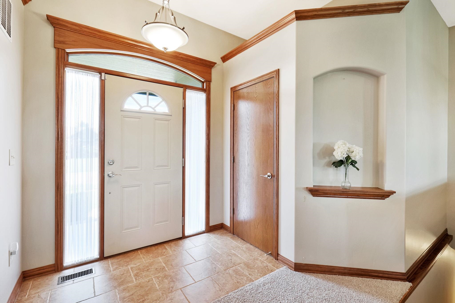
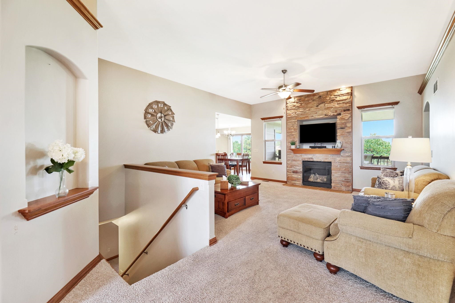
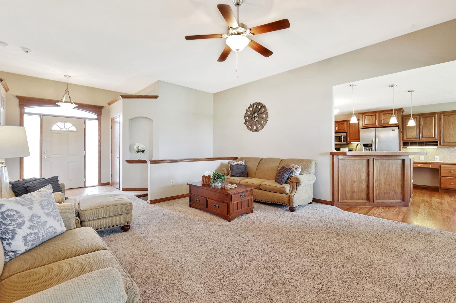
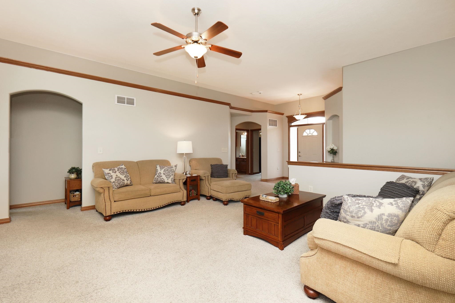
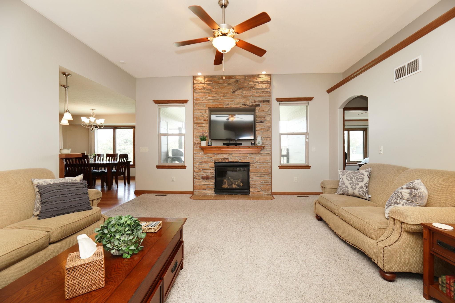

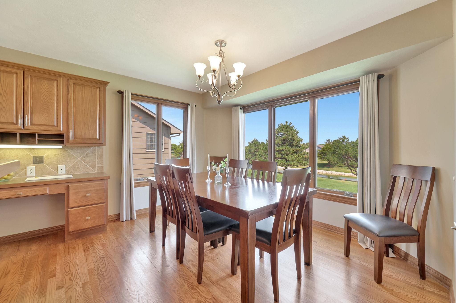
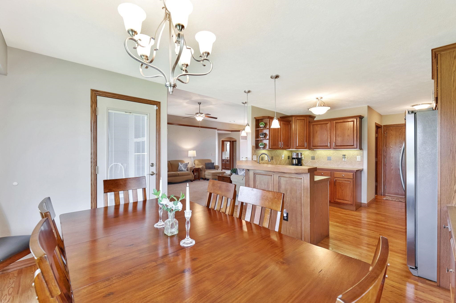
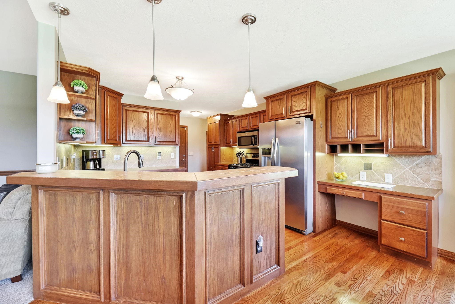
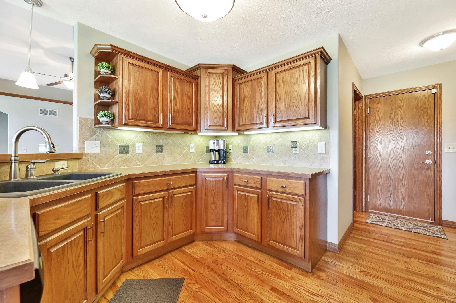
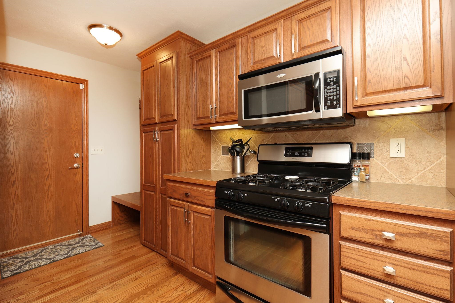
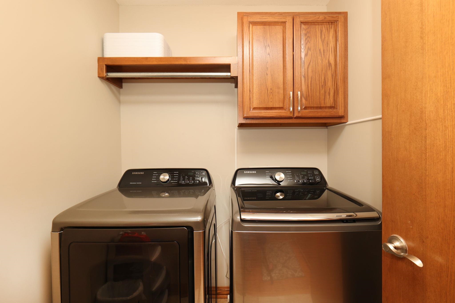

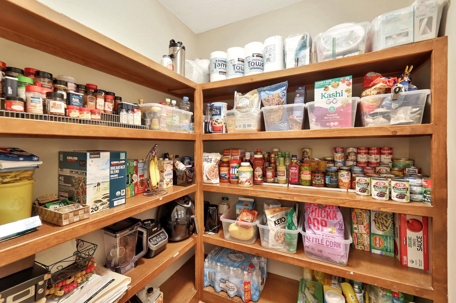

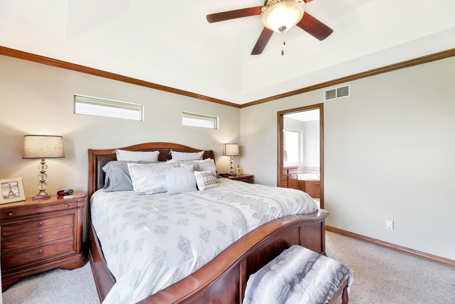
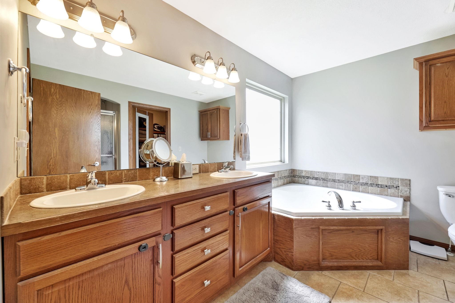
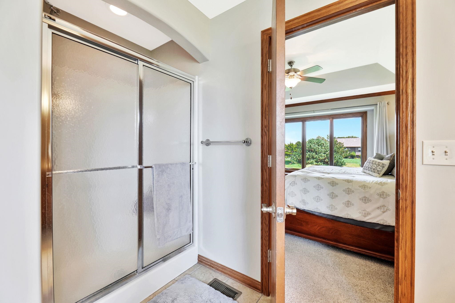
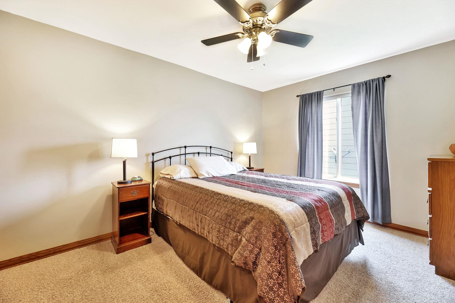
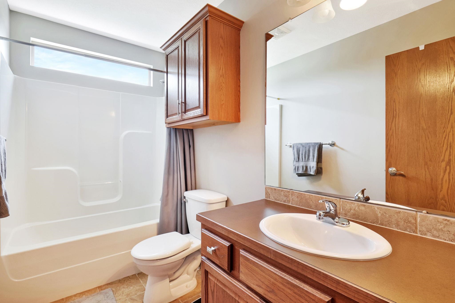
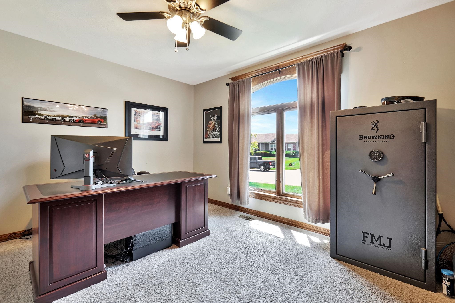
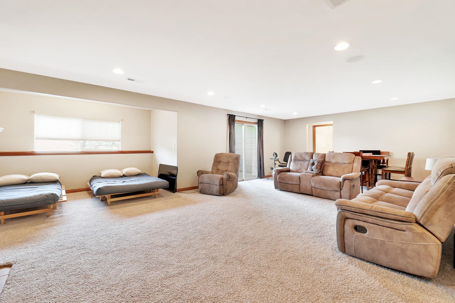
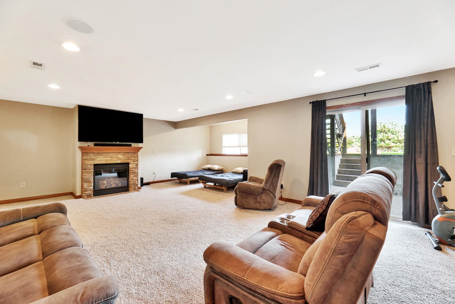

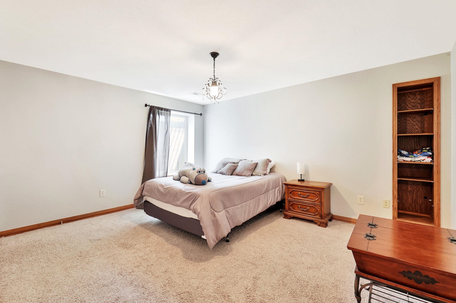



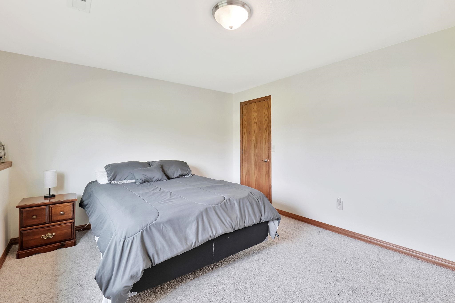

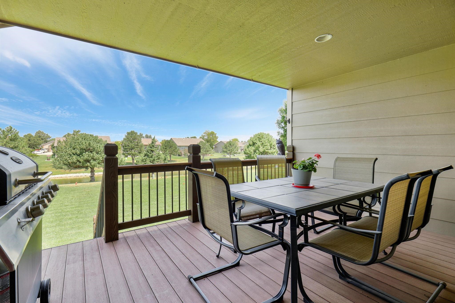
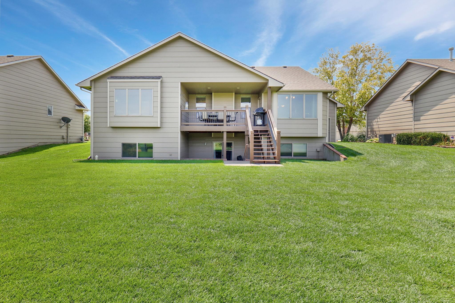
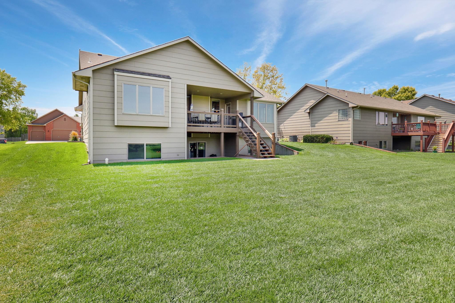

At a Glance
- Year built: 2008
- Bedrooms: 5
- Bathrooms: 3
- Half Baths: 0
- Garage Size: Attached, 3
- Area, sq ft: 2,803 sq ft
- Floors: Hardwood
- Date added: Added 3 months ago
- Levels: One
Description
- Description: Enjoy serene living in this stunning home located in the desirable Maize School District, nestled on a beautiful waterview lot with mature evergreen trees for added privacy and charm all year round. The main floor offers three bedrooms, two bathrooms, gas fireplace, large windows to enjoy the stunning view of the neighborhood pond and mature trees. The spacious primary suite has peaceful water views, a luxurious tub, and a walk-in shower. The kitchen features a large walk-in pantry and convenient main floor laundry room add to the home's functionality and appeal. The kitchen has plenty of cabinet space including a writing desk and a peninsula bar for extra seating. The basement features include a walk-out basement pit, view out windows to see the views from almost every room, two additional bedrooms joined by a massive walk-in closet, perfect for flexible living or guests. A cozy gas fireplace and expansive rec. room make the lower level ideal for relaxing or entertaining. Outside, enjoy the benefits of an irrigation well and sprinkler system that keep the yard lush. Tyler's Landing neighborhood has wonderful amenities that include ponds, walking paths and a swimming pool! This home blends comfort, space, and scenic beauty in a truly special setting. Show all description
Community
- School District: Maize School District (USD 266)
- Elementary School: Maize USD266
- Middle School: Maize South
- High School: Maize South
- Community: TYLER LANDING
Rooms in Detail
- Rooms: Room type Dimensions Level Master Bedroom 15x12.5 Main Living Room 16x16.1 Main Kitchen 12.1x12 Main Dining Room 13.1x12 Main Bedroom 13.5x10.4 Main Bedroom 13x10 Main Family Room 27x19.2 Basement Bedroom 14.6x11.6 Basement Bedroom 14.7x12 Basement
- Living Room: 2803
- Master Bedroom: Master Bdrm on Main Level, Master Bedroom Bath, Sep. Tub/Shower/Mstr Bdrm, Two Sinks
- Appliances: Dishwasher, Disposal, Microwave, Refrigerator, Range
- Laundry: Main Floor, Separate Room, 220 equipment
Listing Record
- MLS ID: SCK657212
- Status: Sold-Co-Op w/mbr
Financial
- Tax Year: 2024
Additional Details
- Basement: Finished
- Roof: Composition
- Heating: Forced Air, Natural Gas
- Cooling: Central Air, Electric
- Exterior Amenities: Guttering - ALL, Irrigation Well, Sprinkler System, Frame w/Less than 50% Mas
- Interior Amenities: Window Coverings-All
- Approximate Age: 11 - 20 Years
Agent Contact
- List Office Name: Berkshire Hathaway PenFed Realty
- Listing Agent: Megan, Leis
Location
- CountyOrParish: Sedgwick
- Directions: Starting at Tyler & 29th, North on Tyler, East on Brookview, South on Brookview to Lang, East on Lang to 34th, North to home