
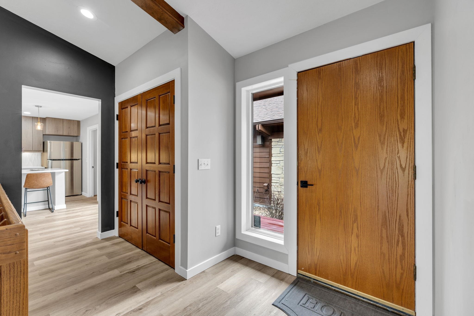
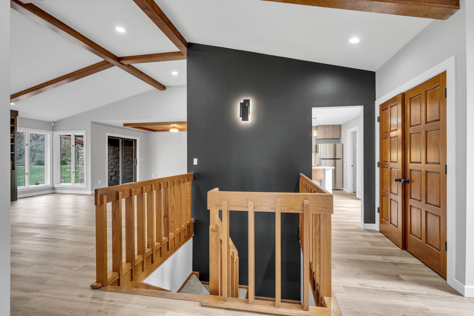
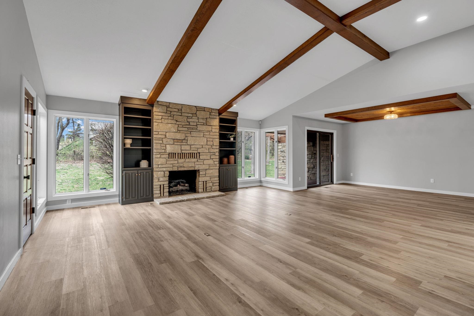
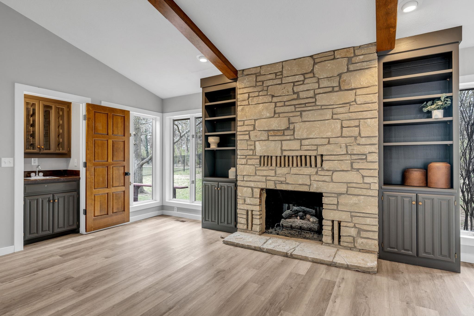


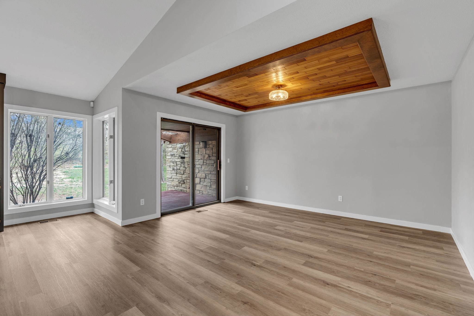
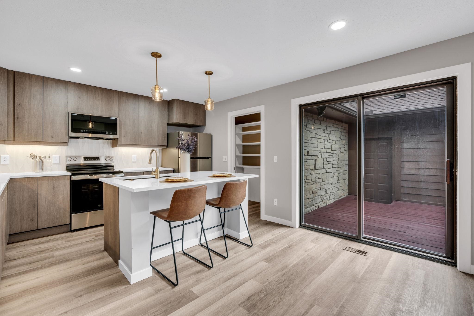


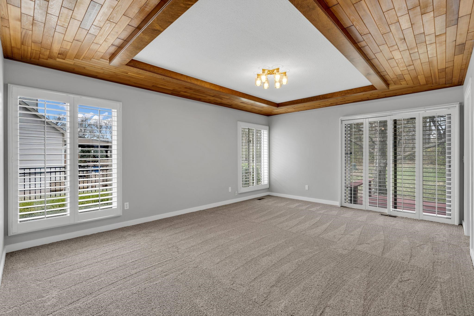
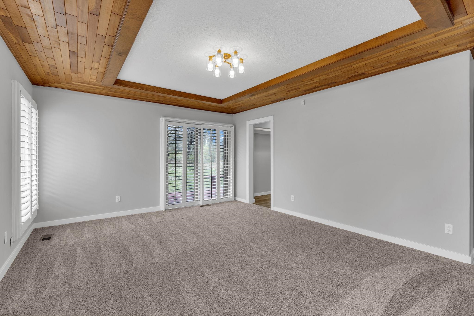

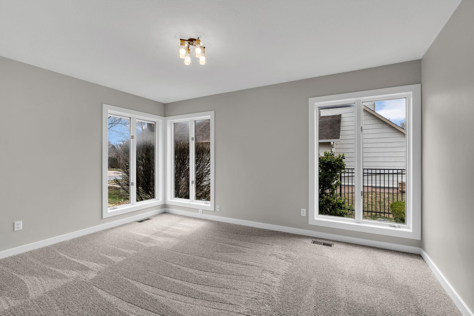
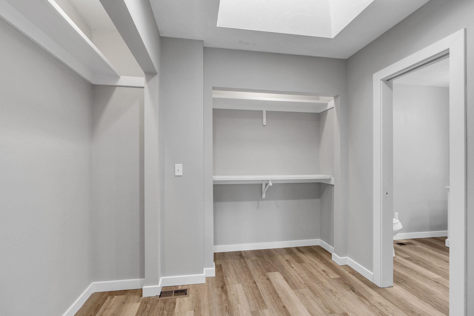
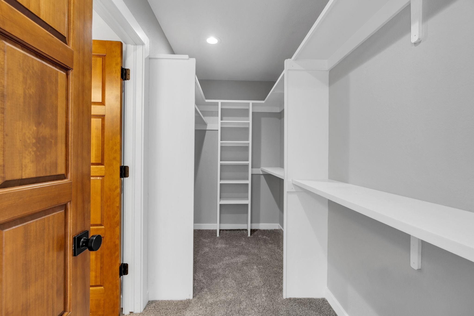
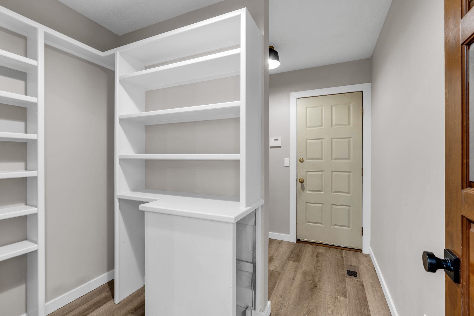

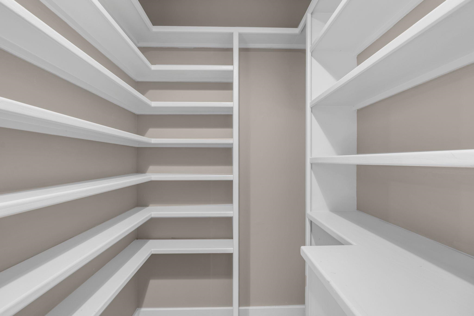
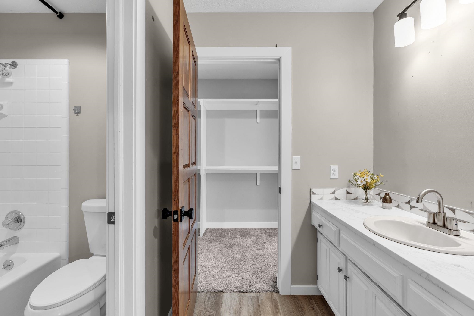
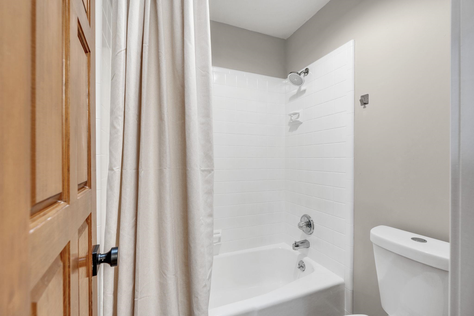
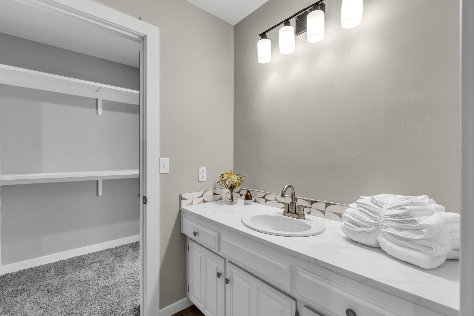
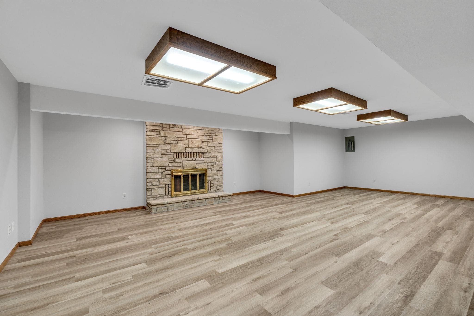
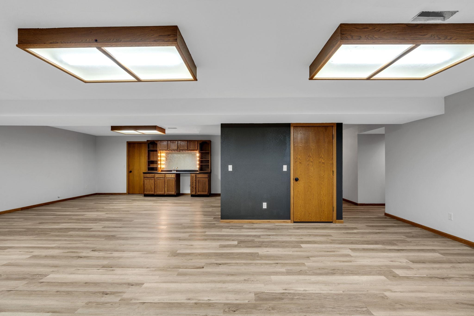

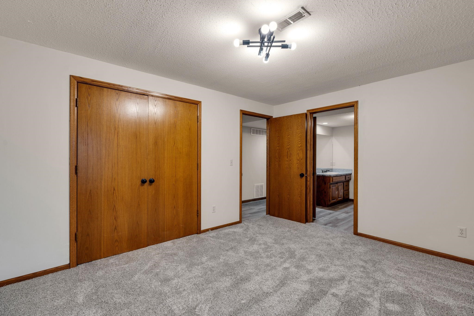
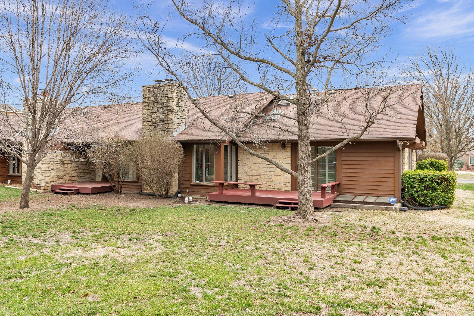
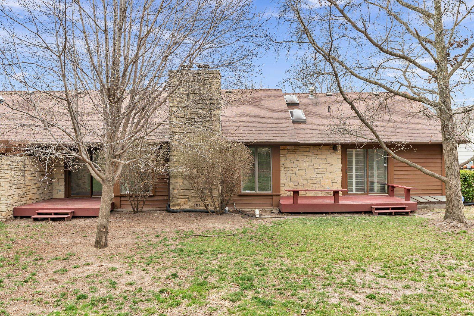
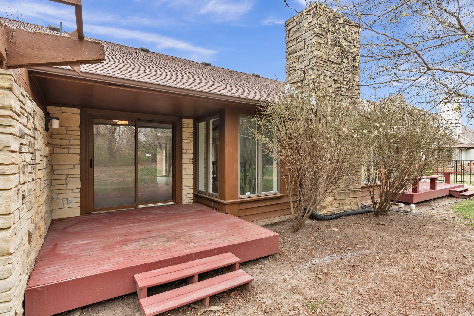
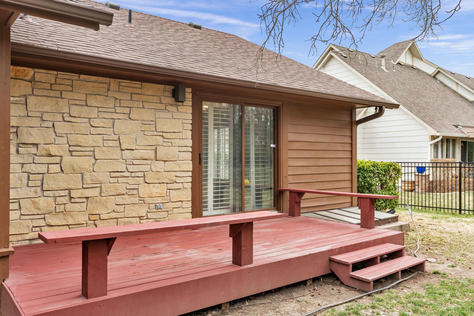
At a Glance
- Year built: 1982
- Bedrooms: 4
- Bathrooms: 3
- Half Baths: 0
- Garage Size: Attached, Opener, 2
- Area, sq ft: 3,880 sq ft
- Floors: Laminate
- Date added: Added 3 months ago
- Levels: One
Description
- Description: MOTIVATED SELLERS!!!! Stunning Renovated Home in One of Wichita’s Premier Golf Communities! **NO HOA** Golf Cart Parking in the Garage! Step into luxury with this beautifully updated 4-bedroom, 3-bathroom home, nestled in one of Wichita’s most sought-after golfing neighborhoods Saint Andrews. Every inch of this home has been thoughtfully renovated to offer a modern, stylish feel, including a brand-new kitchen with sleek finishes and a gorgeous master bath designed for relaxation. With contemporary upgrades throughout, this home blends elegance and comfort perfectly. The dining room and kitchen wall is shared with the neighbors. Enjoy the lifestyle of golf course living with stunning views, a vibrant community, and top-tier amenities. Conveniently located near the Crestview Country Club, this home offers easy access for golf and tennis enthusiasts. Living within the Crestview mile you can comfortably drive your golf cart to the course. Home is located by golf cart 45 seconds to the driving range. Home is located in Wichita with Wichita tax's and the school district is Andover. Don't miss this incredible opportunity—schedule your showing today! Seller is a licensed agent in the state of Kansas and has vested interest in property. Show all description
Community
- School District: Andover School District (USD 385)
- Elementary School: Cottonwood
- Middle School: Andover
- High School: Andover
- Community: CRESTVIEW COUNTRY CLUB ESTATES
Rooms in Detail
- Rooms: Room type Dimensions Level Master Bedroom 13.5x18 Main Living Room 19x20 Main Kitchen 13x17 Main Bedroom 11x14 Main Bedroom 12x13 Basement Bedroom 13x16 Basement
- Living Room: 3880
- Master Bedroom: Master Bdrm on Main Level, Shower/Master Bedroom, Granite Counters
- Appliances: Dishwasher, Disposal, Microwave, Refrigerator, Range, Humidifier
- Laundry: Main Floor, 220 equipment
Listing Record
- MLS ID: SCK652321
- Status: Sold-Co-Op w/mbr
Financial
- Tax Year: 2024
Additional Details
- Basement: Finished
- Roof: Composition
- Heating: Forced Air, Natural Gas
- Cooling: Central Air, Electric
- Exterior Amenities: Guttering - ALL, Irrigation Pump, Irrigation Well, Sprinkler System, Frame w/Less than 50% Mas
- Interior Amenities: Walk-In Closet(s)
- Approximate Age: 36 - 50 Years
Agent Contact
- List Office Name: Berkshire Hathaway PenFed Realty
- Listing Agent: Tammy, Schmidt
- Agent Phone: (316) 617-2356
Location
- CountyOrParish: Sedgwick
- Directions: From 127th and Central head East to St. Andrews then turn Left (North) to home. From 143rd and Central head West to St. Andrews then turn right (North) to home.