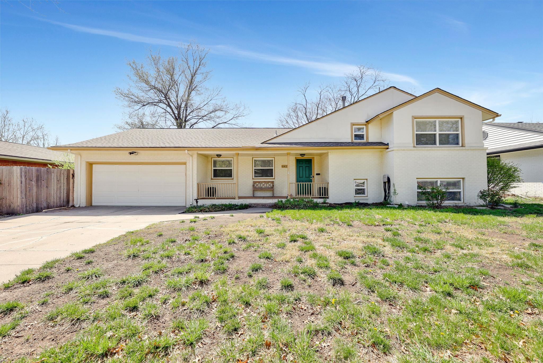


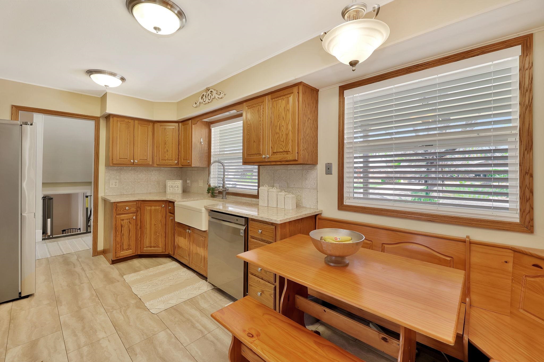


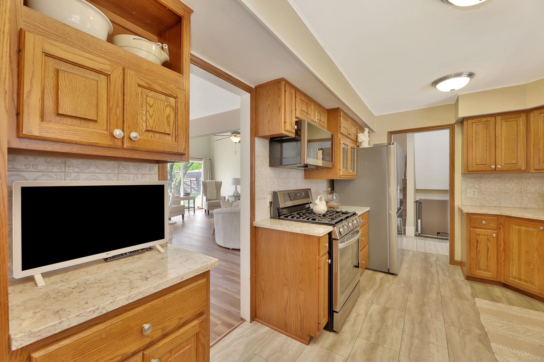
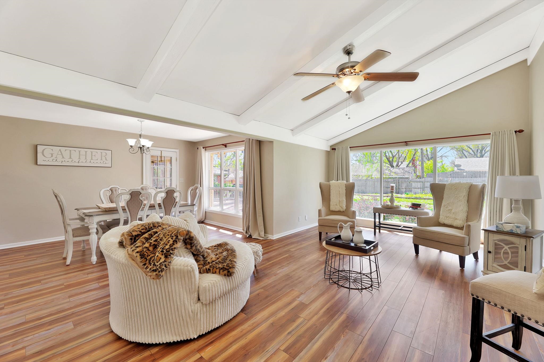


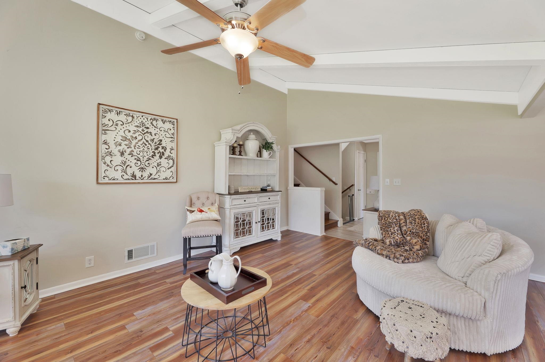
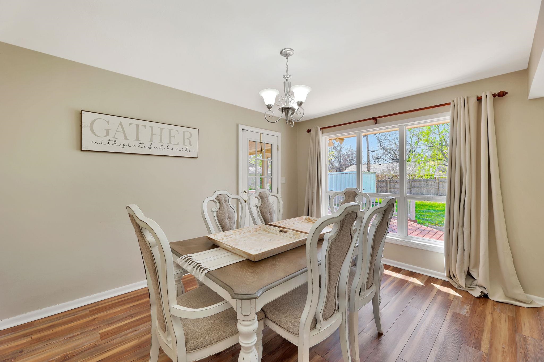

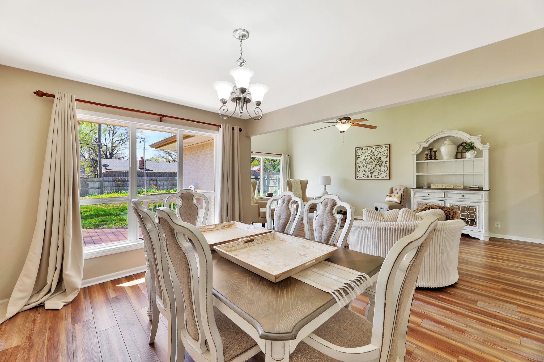
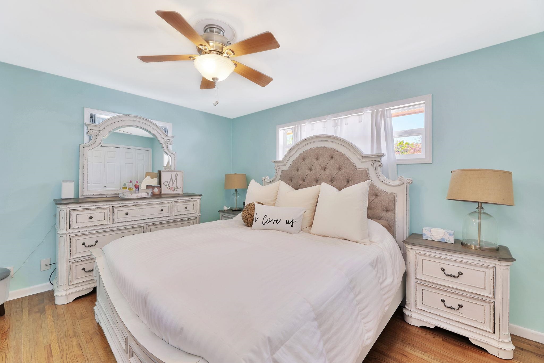
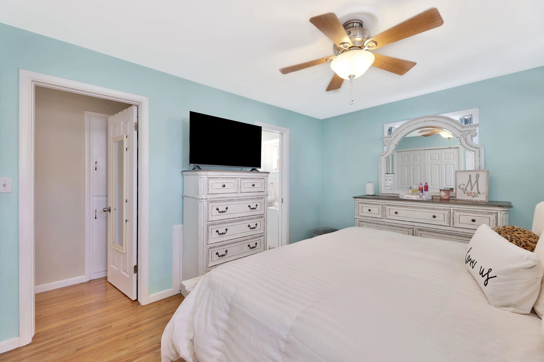

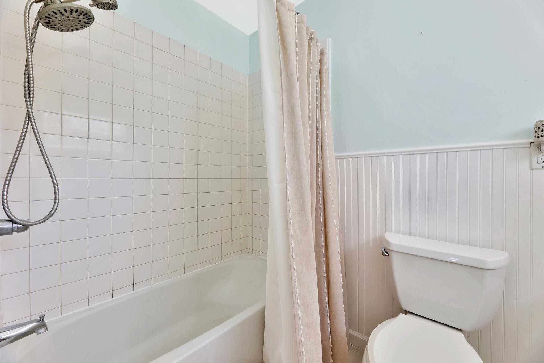

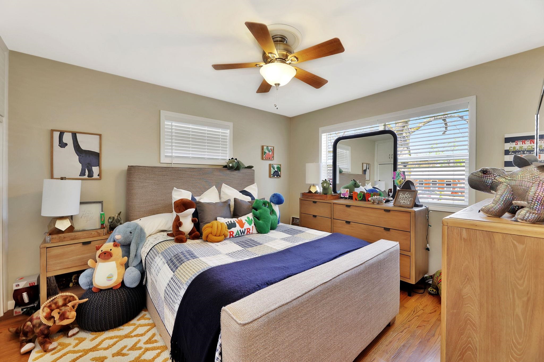
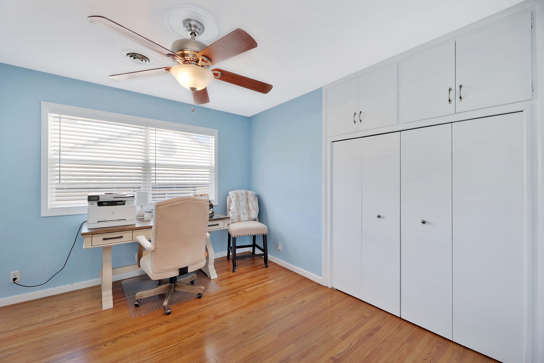
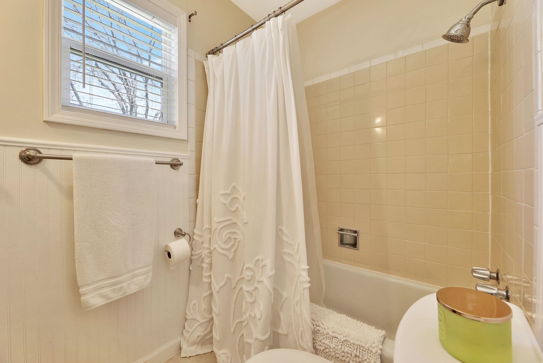


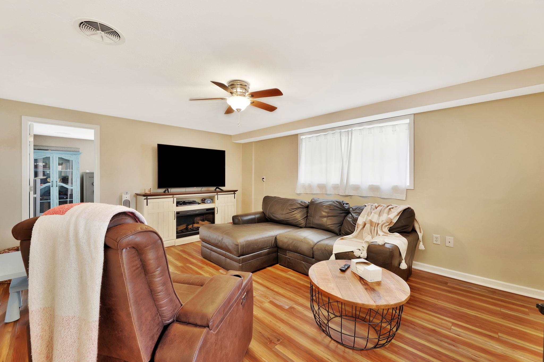
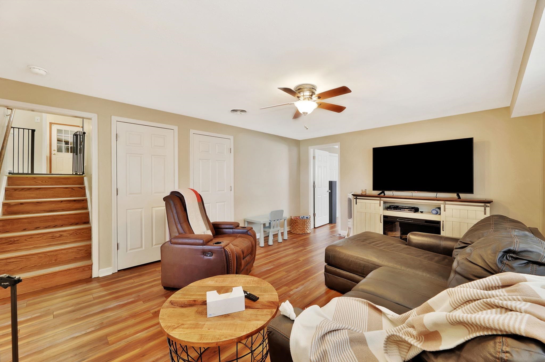

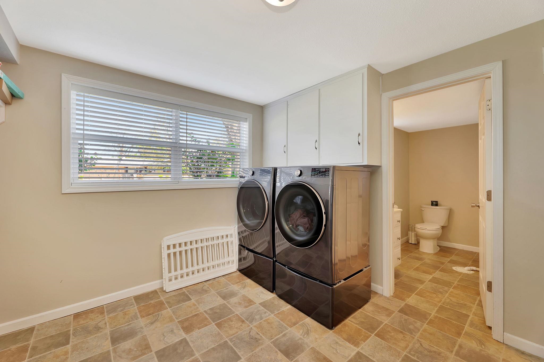
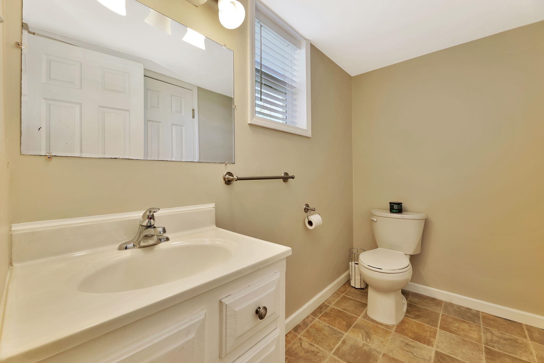

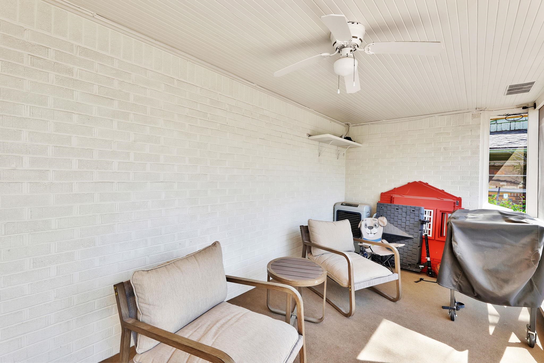
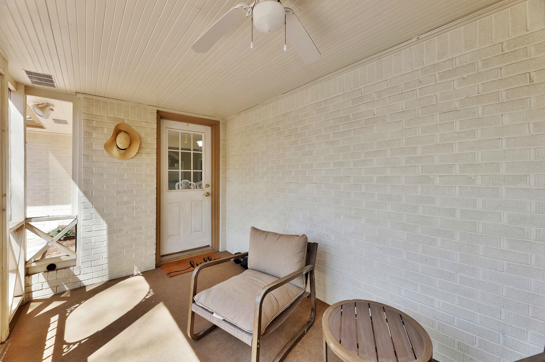




At a Glance
- Year built: 1955
- Bedrooms: 4
- Bathrooms: 2
- Half Baths: 1
- Garage Size: Attached, Opener, 2
- Area, sq ft: 2,310 sq ft
- Floors: Hardwood
- Date added: Added 3 months ago
- Levels: Tri-Level
Description
- Description: This inviting 4-bedroom, 2.5-bathroom home offers the perfect combination of comfort and convenience, featuring a blend of warm wood floors and luxury vinyl throughout. Step inside to a bright living room filled with natural light from large windows, creating a welcoming space to relax or entertain. The kitchen provides ample cabinet space, making it ideal for both everyday cooking and hosting gatherings. Upstairs, the primary suite includes a private bathroom for added comfort, while three additional bedrooms offer flexible space for guests, a home office, or hobbies. The lower-level family room is perfect for movie nights or relaxing with loved ones. Step outside to your personal oasis—a spacious backyard complete with a screened-in porch, composite deck for low-maintenance outdoor living, and a patio perfect for dining al fresco. Kids (and adults!) will love the delightful treehouse with a slide, and there's a storage shed for all your tools and gear. Bonus: a radon mitigation system is already installed for peace of mind. Conveniently located near schools, parks, and shopping, this well-maintained home is ready for you to move in and enjoy. Don’t miss your chance—schedule your showing today! Show all description
Community
- School District: Wichita School District (USD 259)
- Elementary School: Price-Harris
- Middle School: Coleman
- High School: Southeast
- Community: WOODLAWN VILLAGE
Rooms in Detail
- Rooms: Room type Dimensions Level Master Bedroom 13.3x11.3 Upper Living Room 22x13.5 Main Kitchen 15x8.7 Main Dining Room 13.3x10.3 Main Family Room 25x13.7 Lower Bedroom 11x11 Upper Bedroom 12.3x11.4 Upper Bedroom 13.33x11.4 Lower
- Living Room: 2310
- Master Bedroom: Master Bdrm on Main Level, Master Bedroom Bath, Tub/Shower/Master Bdrm, Sep. Tub/Shower/Mstr Bdrm
- Appliances: Dishwasher, Disposal, Microwave
- Laundry: Lower Level, Separate Room, 220 equipment
Listing Record
- MLS ID: SCK653453
- Status: Sold-Inner Office
Financial
- Tax Year: 2024
Additional Details
- Basement: Finished
- Roof: Composition
- Heating: Forced Air, Natural Gas
- Cooling: Central Air, Electric
- Exterior Amenities: Guttering - ALL, Frame w/Less than 50% Mas
- Interior Amenities: Vaulted Ceiling(s), Window Coverings-Part
- Approximate Age: 51 - 80 Years
Agent Contact
- List Office Name: Berkshire Hathaway PenFed Realty
- Listing Agent: Sissy, Koury
- Agent Phone: (316) 409-9955
Location
- CountyOrParish: Sedgwick
- Directions: 13th and Woodlawn south to Jacqueline turn east to home, Or Central and Woodlawn go North to Jacqueline turn east to home