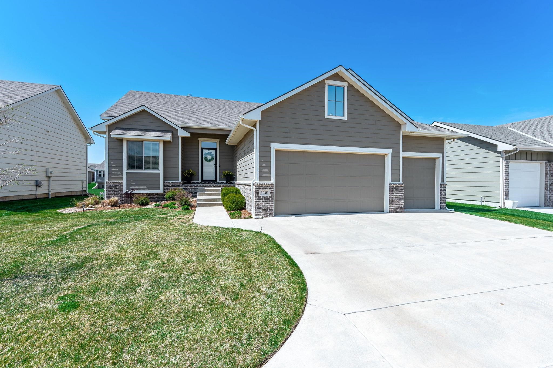
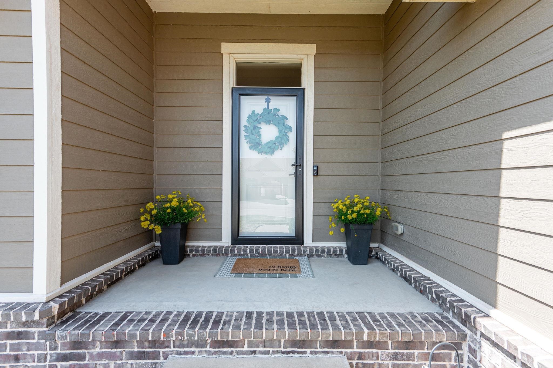

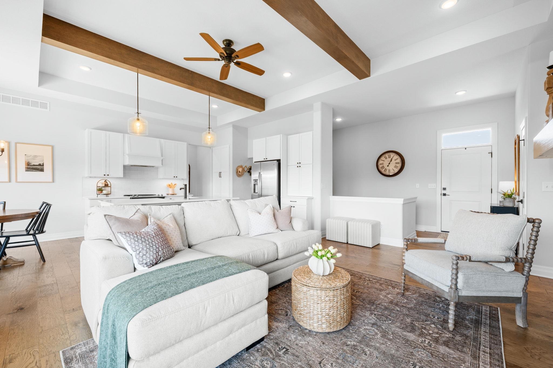
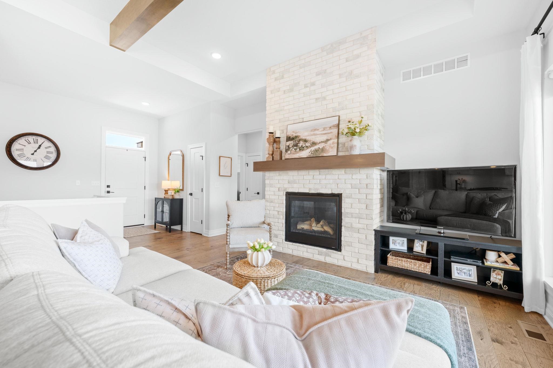
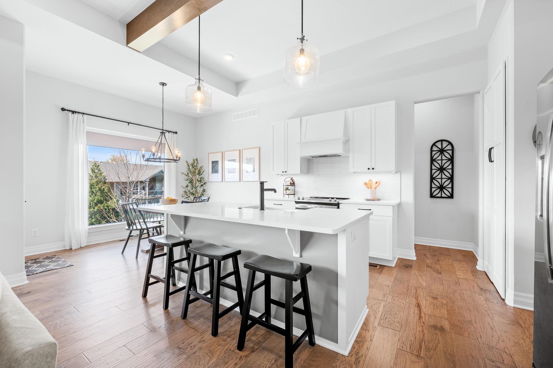

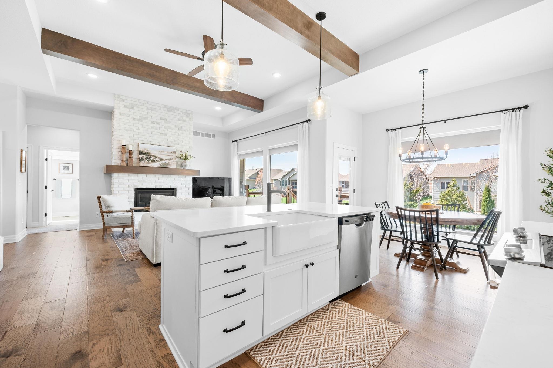

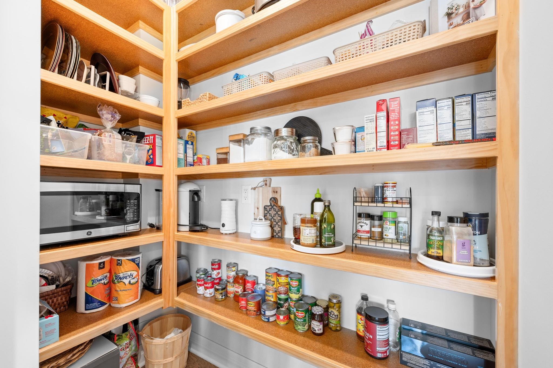



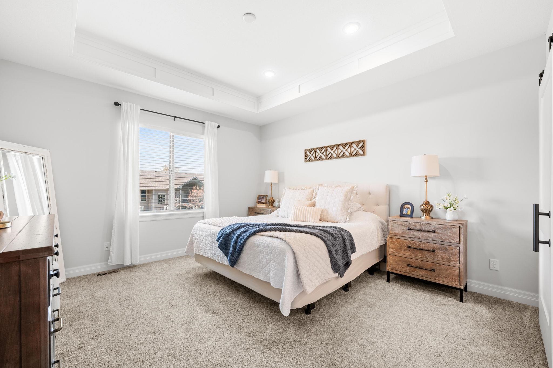

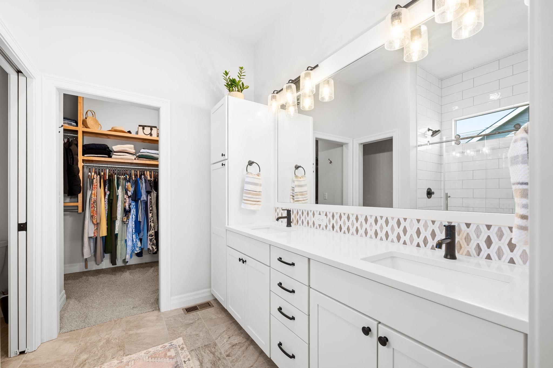



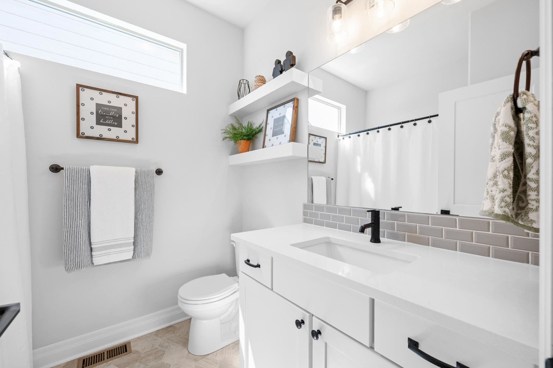

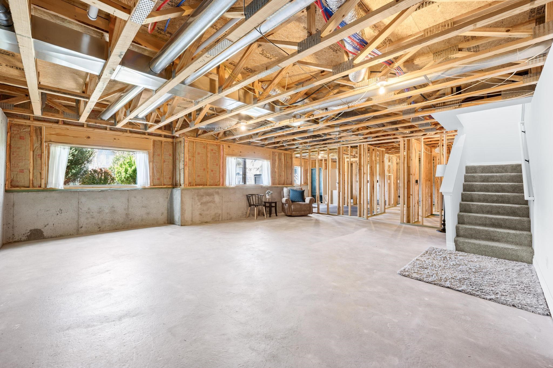
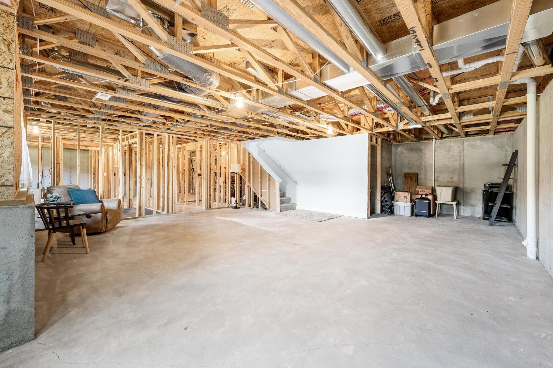

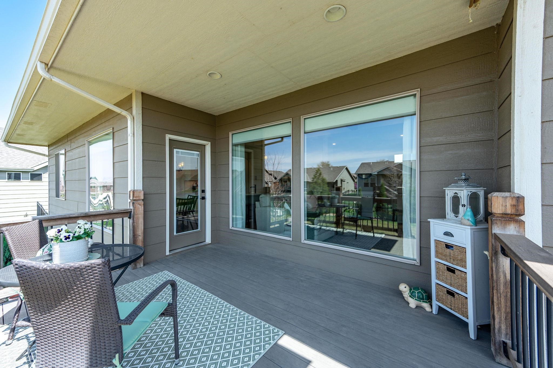

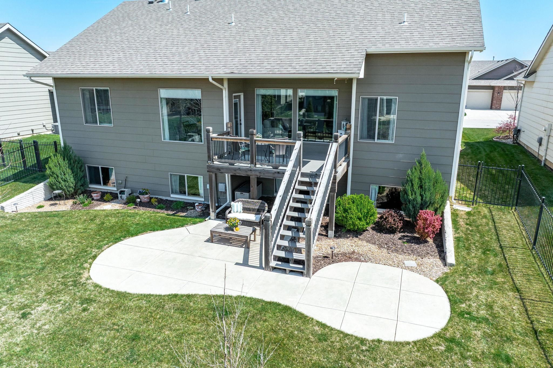
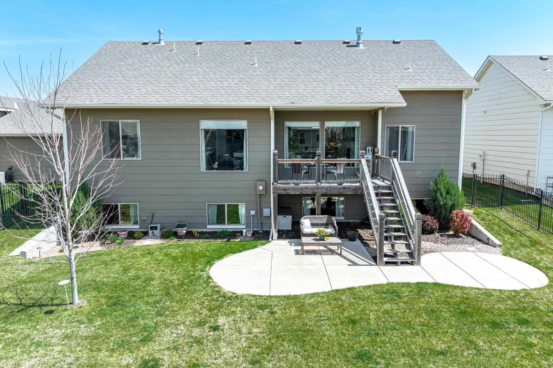



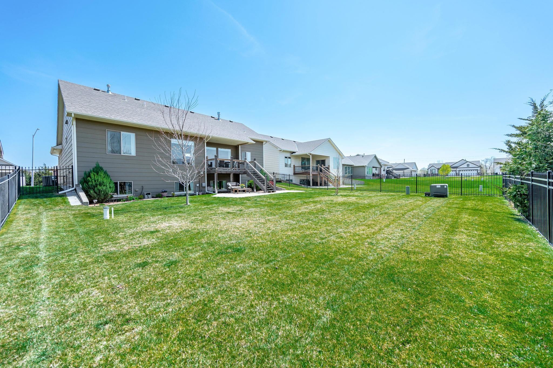


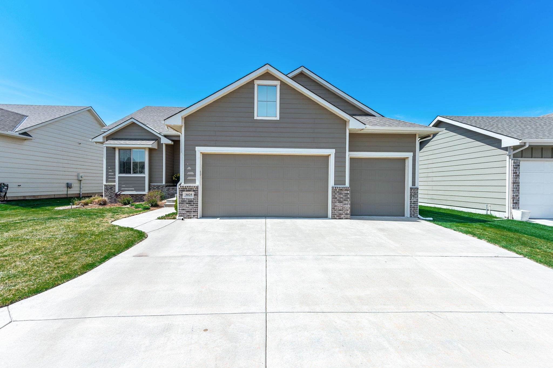
At a Glance
- Year built: 2018
- Bedrooms: 3
- Bathrooms: 2
- Half Baths: 0
- Garage Size: Attached, 3
- Area, sq ft: 1,487 sq ft
- Floors: Hardwood
- Date added: Added 3 months ago
- Levels: One
Description
- Description: Welcome to 3025 N Shefford—a beautifully designed, move-in-ready home offering comfort, style, and easy living with NO SPECIALS! This 3-bedroom, 2-bathroom ranch-style residence features an open-concept floor plan, ideal for both relaxed living and effortless entertaining. The gourmet kitchen flows seamlessly into the spacious living and dining areas, all filled with natural light. Each of the three generously sized bedrooms is conveniently located on the main floor—no stairs required—and showcases timeless design with abundant storage, making it a perfect fit for anyone from first-time buyers to those looking to downsize. Step outside to a meticulously maintained, easy-care backyard—the perfect setting for gardening, outdoor dining, or simply enjoying peaceful mornings and evenings. The expansive 3-car garage offers plenty of room for vehicles, hobbies, or additional storage. Downstairs, the full unfinished basement offers endless potential—already framed for 2 additional bedrooms and 1.5 baths. Whether you're dreaming of expanding your living space for a growing family, creating a craft or hobby room, or simply maximizing storage, the flexibility is yours. Located in a quiet, well-kept neighborhood, this home is a rare opportunity to enjoy low maintenance living without sacrificing beauty, functionality, or future growth. And best of all—there are absolutely NO SPECIALS—offering you peace of mind and long-term savings. Come experience the perfect blend of comfort and convenience—designed to fit your lifestyle now and in the years to come. Show all description
Community
- School District: Maize School District (USD 266)
- Elementary School: Maize USD266
- Middle School: Maize
- High School: Maize
- Community: FONTANA
Rooms in Detail
- Rooms: Room type Dimensions Level Master Bedroom 13.4 x 14.6 Main Living Room 16.4 x 17.4 Main Kitchen 16.4 x 10.4 Main Dining Room 9 x 11.8 Main Bedroom 10.8 x 10.4 Main Bedroom 10.8 x 10.4 Main
- Living Room: 1487
- Master Bedroom: Master Bdrm on Main Level, Split Bedroom Plan, Two Sinks
- Appliances: Disposal, Range, Humidifier
- Laundry: Main Floor, Separate Room
Listing Record
- MLS ID: SCK654062
- Status: Sold-Co-Op w/mbr
Financial
- Tax Year: 2024
Additional Details
- Basement: Unfinished
- Roof: Composition
- Heating: Forced Air, Natural Gas
- Cooling: Central Air, Electric
- Exterior Amenities: Guttering - ALL, Irrigation Well, Frame w/Less than 50% Mas
- Approximate Age: 6 - 10 Years
Agent Contact
- List Office Name: Berkshire Hathaway PenFed Realty
- Listing Agent: Stephanie, Jakub
Location
- CountyOrParish: Sedgwick
- Directions: From Maize and 29th, W on 29th to Shefford. N on Shefford to home on left.