
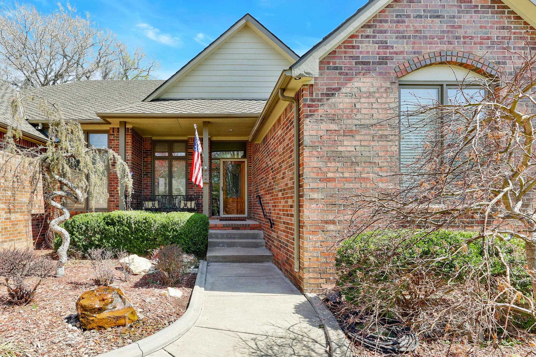
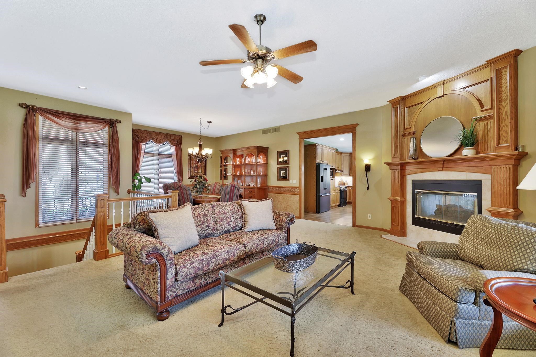
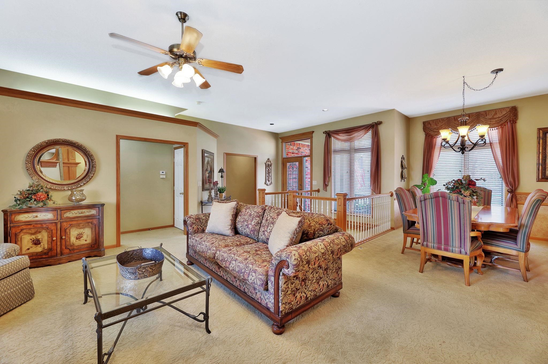
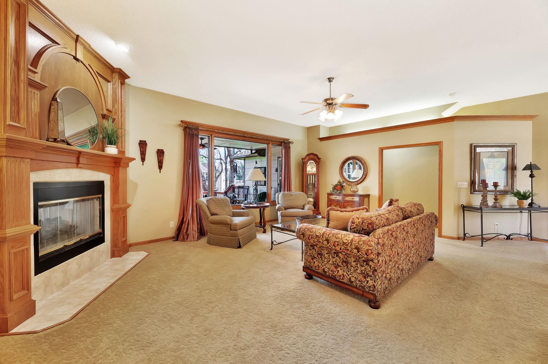
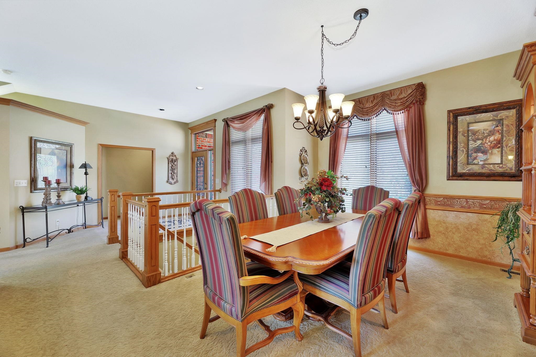

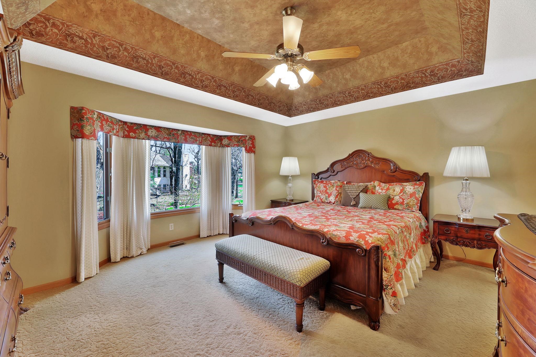

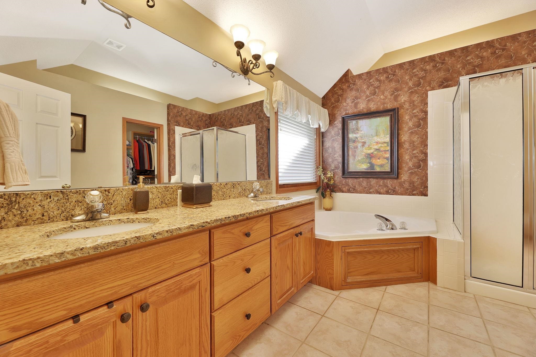
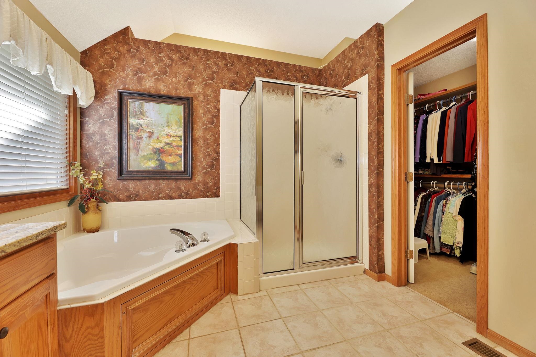







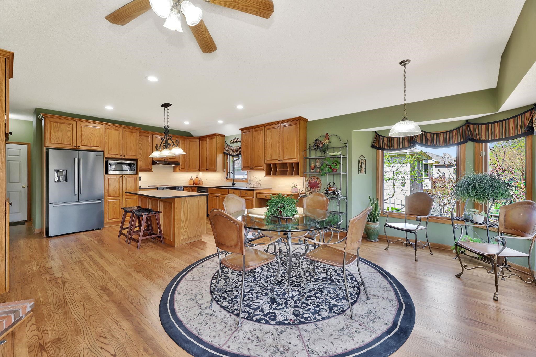

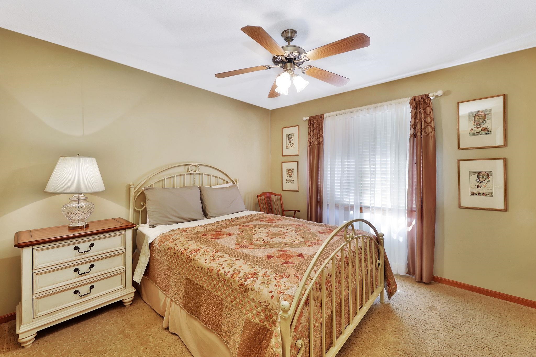


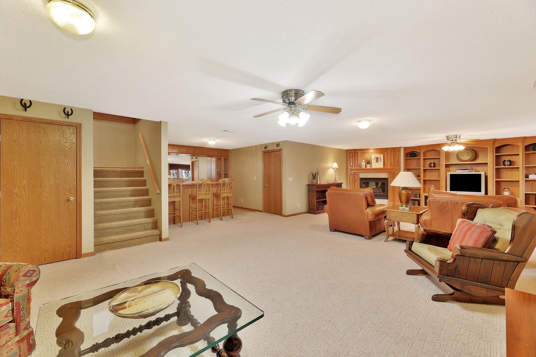


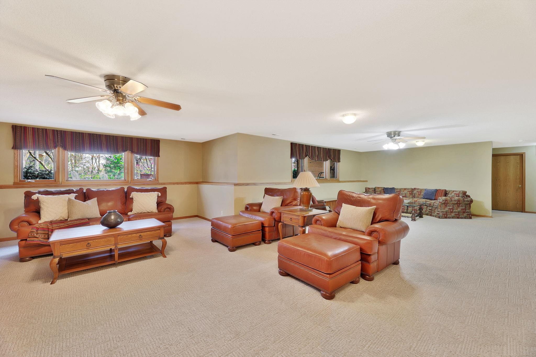
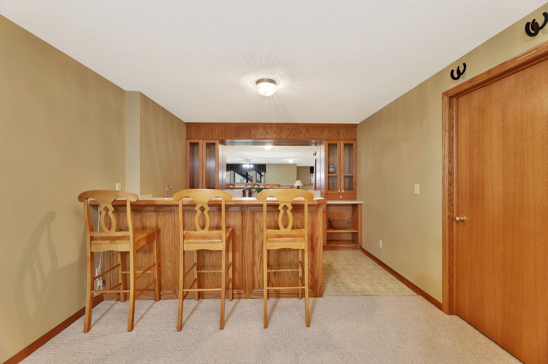
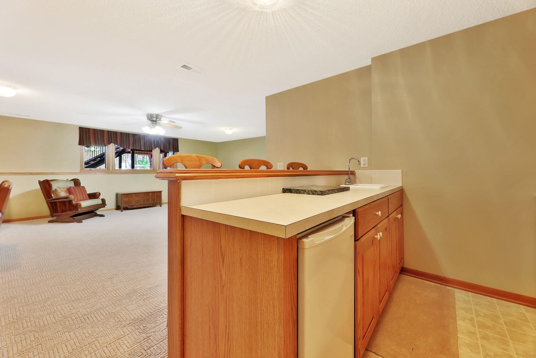
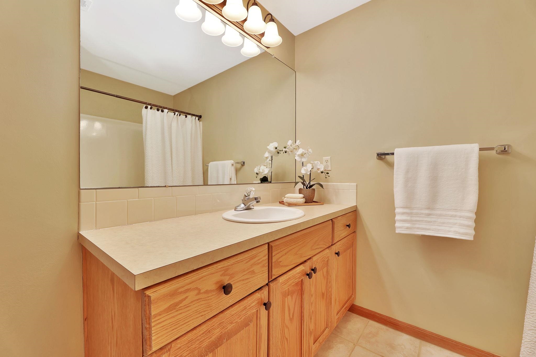

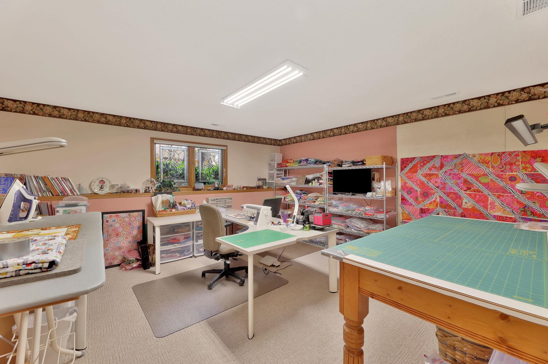

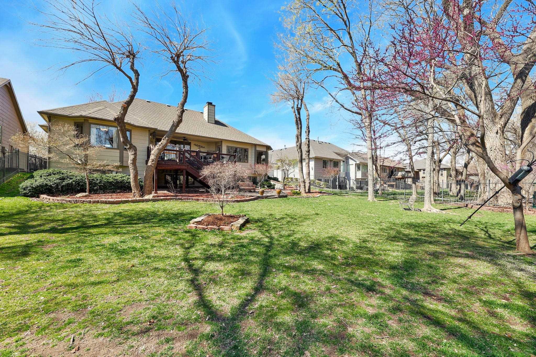
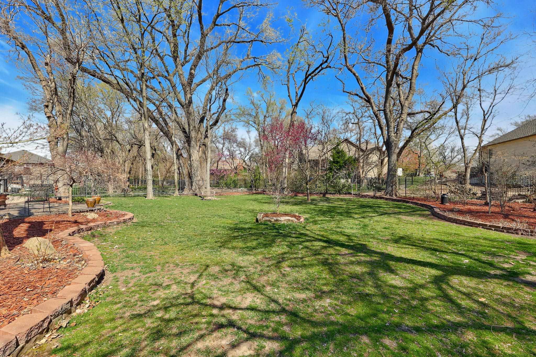

At a Glance
- Year built: 1998
- Bedrooms: 4
- Bathrooms: 3
- Half Baths: 0
- Garage Size: Attached, Opener, 3
- Area, sq ft: 4,111 sq ft
- Floors: Hardwood
- Date added: Added 3 months ago
- Levels: One
Description
- Description: Nestled in the highly sought-after Reflection Ridge subdivision, this gorgeous 4-bedroom, 3-bath home offers elegance, comfort, and a serene wooded backyard. Professionally landscaped by Hong’s Landscape & Nursery, the lush surroundings create a peaceful retreat. Inside, the newly remodeled kitchen features brand-new appliances, a stylish backsplash, and luxurious leathered granite countertops. The expansive master suite boasts a spa-like bath with a soaker tub, a separate shower, and a spacious walk-in closet. All main level bathrooms are upgraded with solid surface countertops for a sleek, modern touch. The main level offers a formal dining room, a large hearth room with abundant natural light, two cozy fireplaces and main level laundry. Downstairs, the finished basement includes a 4th bedroom, an additional bath, a wet bar, and an expansive family and game room—perfect for entertaining. A finished office or extra storage space adds flexibility to the layout. Enjoy outdoor living on the large covered deck, overlooking the beautifully landscaped backyard. With a 3-car garage and a prime location in the Maize school district, this home is a rare gem! Schedule your showing today! Show all description
Community
- School District: Maize School District (USD 266)
- Elementary School: Maize USD266
- Middle School: Maize South
- High School: Maize South
- Community: REFLECTION RIDGE
Rooms in Detail
- Rooms: Room type Dimensions Level Master Bedroom 15x19.5 Main Living Room 22x16 Main Kitchen 16.9x12.3 Main Dining Room 12.5x13.1 Main Dining Room 10.3x18 Main Bedroom 11x12 Main Bedroom 10x12 Main Recreation Room 22x17.2 Basement Family Room 17x23.3 Basement Bedroom 15.6x15.4 Basement Office 20.10x11.4 Basement
- Living Room: 4111
- Master Bedroom: Master Bdrm on Main Level, Master Bedroom Bath, Sep. Tub/Shower/Mstr Bdrm, Two Sinks, Granite Counters, Water Closet
- Appliances: Dishwasher, Disposal, Microwave, Refrigerator, Range
- Laundry: Main Floor, Separate Room, 220 equipment
Listing Record
- MLS ID: SCK652751
- Status: Sold-Co-Op w/mbr
Financial
- Tax Year: 2024
Additional Details
- Basement: Finished
- Roof: Composition
- Heating: Forced Air, Natural Gas
- Cooling: Central Air, Electric
- Exterior Amenities: Guttering - ALL, Irrigation Pump, Irrigation Well, Sprinkler System, Frame w/Less than 50% Mas
- Interior Amenities: Ceiling Fan(s), Walk-In Closet(s), Wet Bar, Window Coverings-Part
- Approximate Age: 21 - 35 Years
Agent Contact
- List Office Name: Berkshire Hathaway PenFed Realty
- Listing Agent: Mikaela, Rehmert-Fira
- Agent Phone: (316) 516-1734
Location
- CountyOrParish: Sedgwick
- Directions: 29th & Ridge, West on 29th to Tee Time, turn left on Spring Meadow to home.