



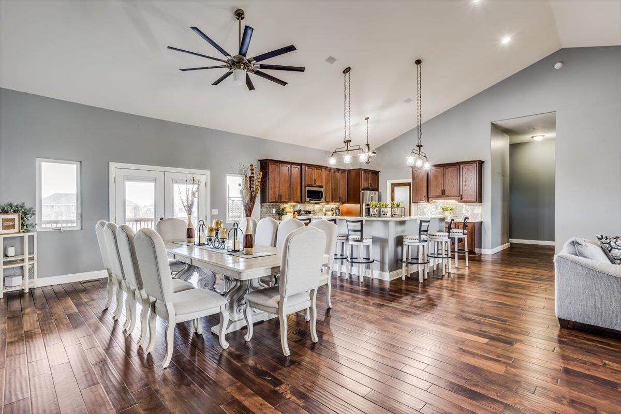
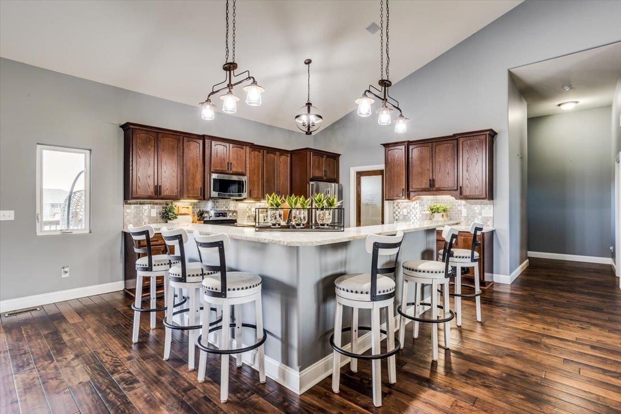
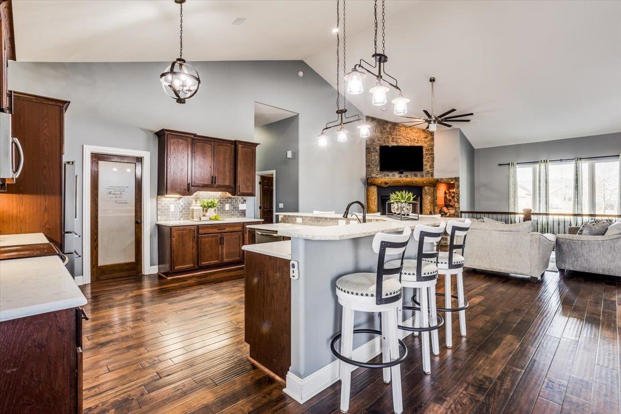
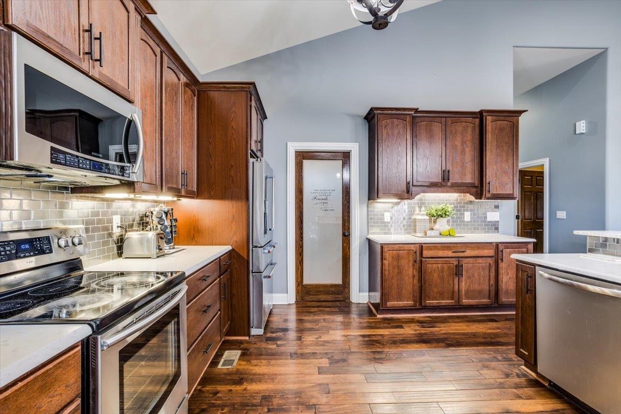


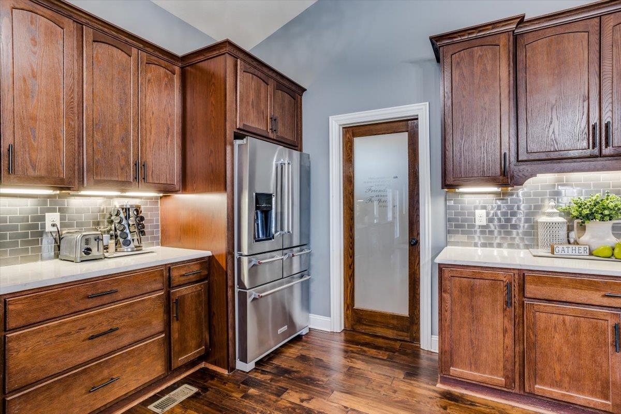
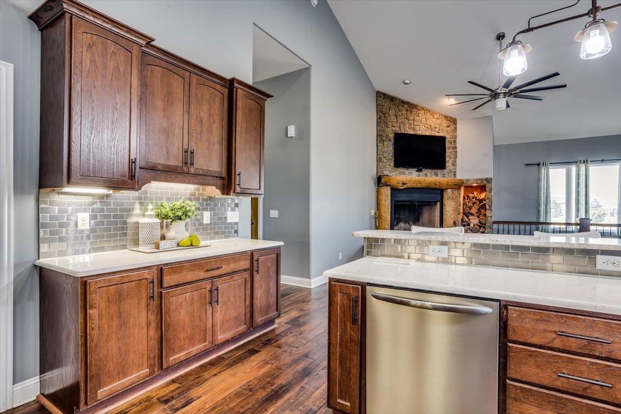
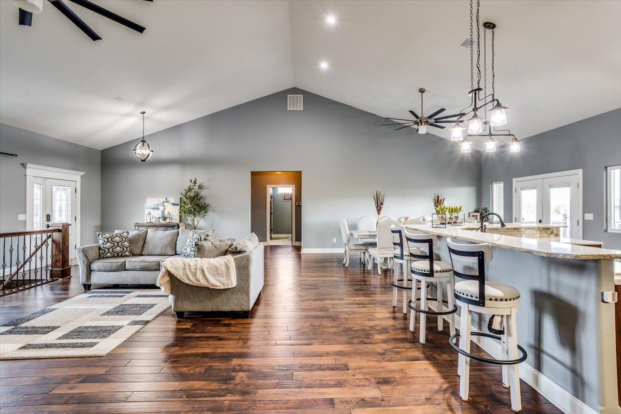

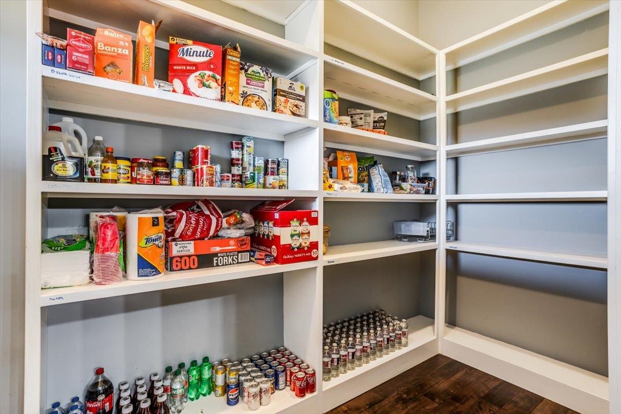

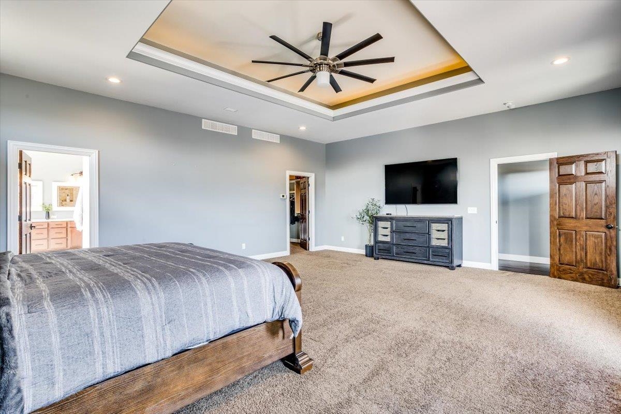

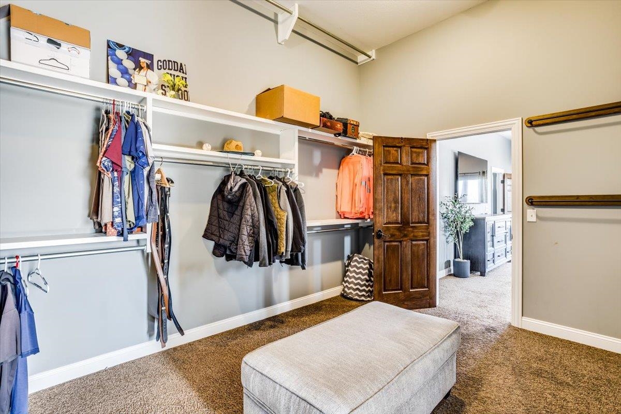


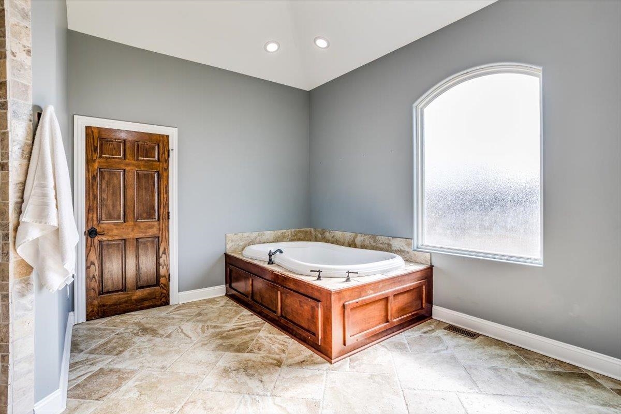

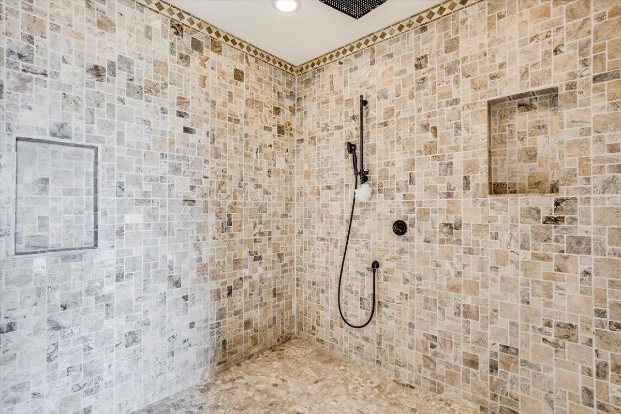
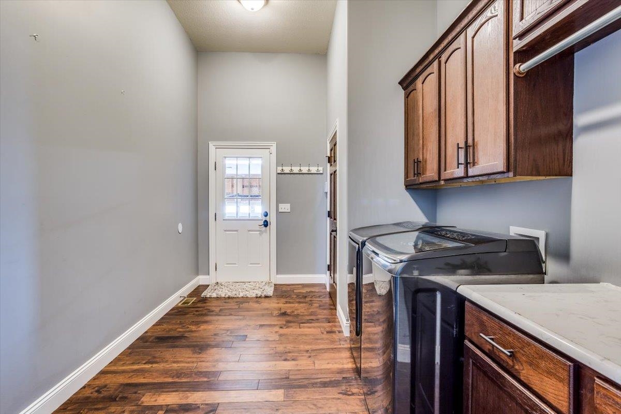








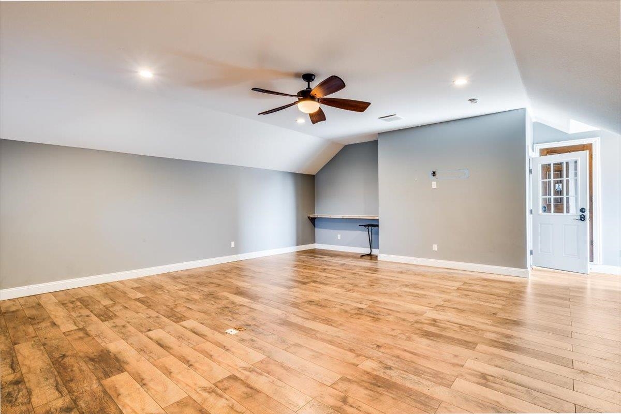


At a Glance
- Year built: 2014
- Bedrooms: 5
- Bathrooms: 4
- Half Baths: 0
- Garage Size: Attached, Opener, Oversized, 4
- Area, sq ft: 7,463 sq ft
- Floors: Hardwood
- Date added: Added 3 months ago
- Levels: One
Description
- Description: Welcome to your dream home! This exquisite ranch style residence boasts 6, 900 square feet of luxurious living space, perfectly situated on a sprawling 2 acre lot in the highly sought after Goddard School District. With 5 spacious bedrooms and 4 bathrooms, this home offers ample room for families of all sizes. As you step inside you will be greeted by a bright and airy open floor plan that seamlessly connects the living, dining, and kitchen area, making it perfect for entertaining. The rich solid wood floors add warmth and elegance throughout the main living spaces. Need extra space? This home features a 3 car attached garage with a bonus room above, perfect for home office, gym, or additional storage. The detached shop offers even more versatility for hobbies or projects. Step outside to discover your own private oasis! The in-ground heated pool is perfect for year-round enjoyment, and the expansive yard provides endless opportunities for outdoor activities. Whether you're hosting summer barbecues or enjoying peaceful evenings under the stars, this home has it all! Schedule your private showing today! Show all description
Community
- School District: Goddard School District (USD 265)
- Elementary School: Amelia Earhart
- Middle School: Goddard
- High School: Robert Goddard
- Community: TIMBER CREEK
Rooms in Detail
- Rooms: Room type Dimensions Level Master Bedroom 24x20 Main Living Room 30x19 Main Kitchen 15x13 Main Dining Room 16x14 Main Bedroom 15x13 Main Bedroom 15x13 Main Recreation Room 43x23 Lower Bedroom 19x16 Lower Bedroom 17x14 Lower Office 20x20 Upper
- Living Room: 7463
- Master Bedroom: Master Bdrm on Main Level, Master Bedroom Bath, Shower/Master Bedroom, Tub/Master Bedroom, Two Sinks, Jetted Tub
- Appliances: Dishwasher, Disposal, Range
- Laundry: Main Floor
Listing Record
- MLS ID: SCK650524
- Status: Sold-Co-Op w/mbr
Financial
- Tax Year: 2024
Additional Details
- Basement: Finished
- Roof: Composition
- Heating: Forced Air
- Cooling: Central Air, Zoned
- Exterior Amenities: Balcony, Guttering - ALL, Irrigation Pump, Irrigation Well, Storm Shelter, Frame w/Less than 50% Mas
- Interior Amenities: Ceiling Fan(s), Walk-In Closet(s), Water Softener-Own, Vaulted Ceiling(s)
- Approximate Age: 11 - 20 Years
Agent Contact
- List Office Name: Berkshire Hathaway PenFed Realty
- Listing Agent: Jessica, Seiler
Location
- CountyOrParish: Sedgwick
- Directions: Highway 54 to 215th W, take 215th S to 31st St. 31st street W to home