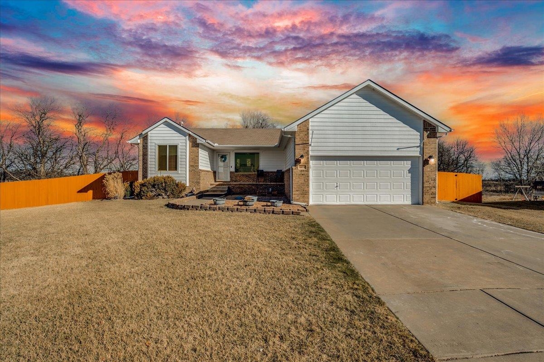

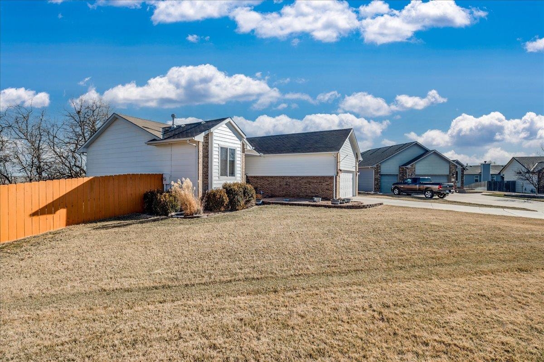
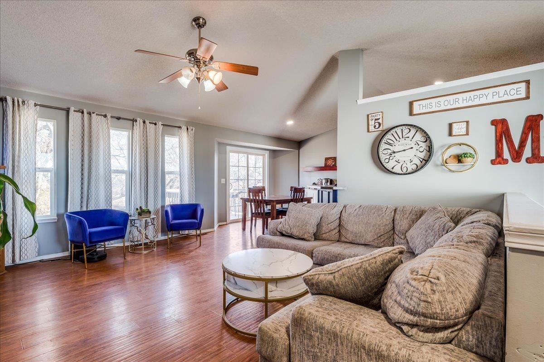



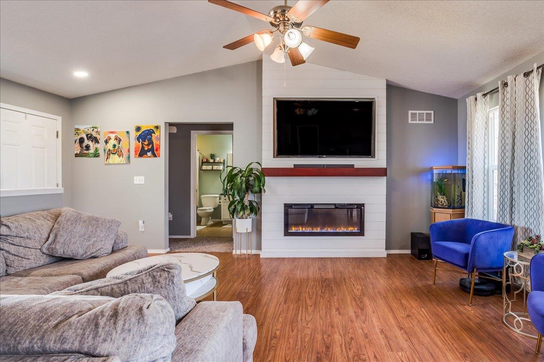
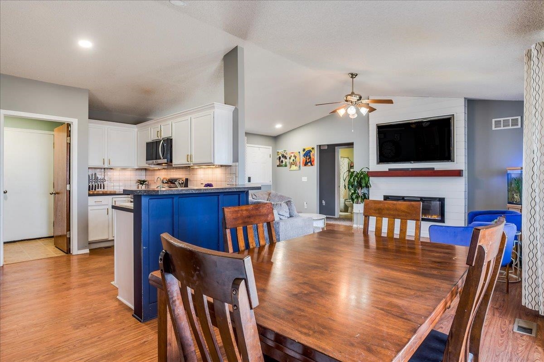

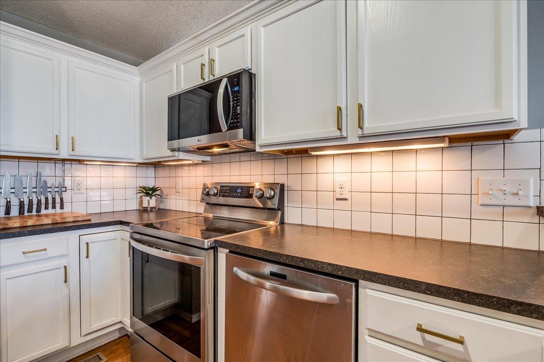

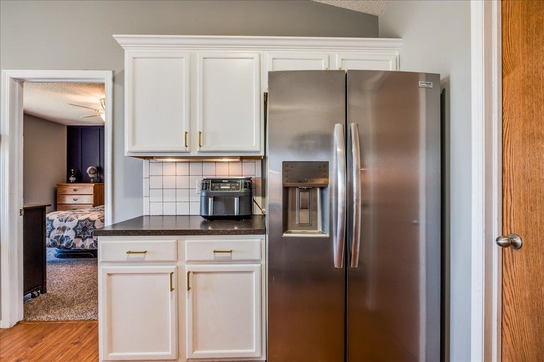
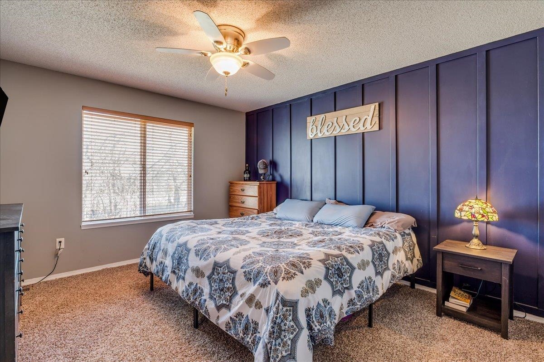


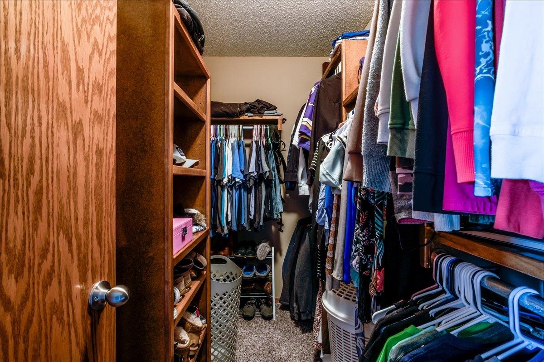

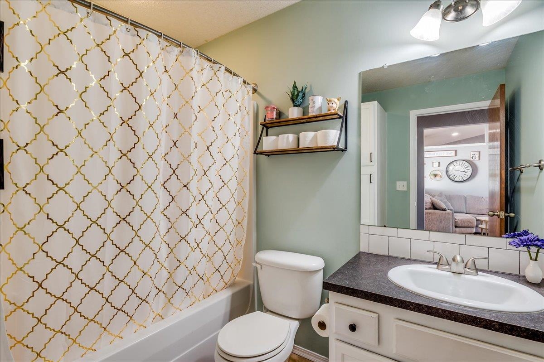
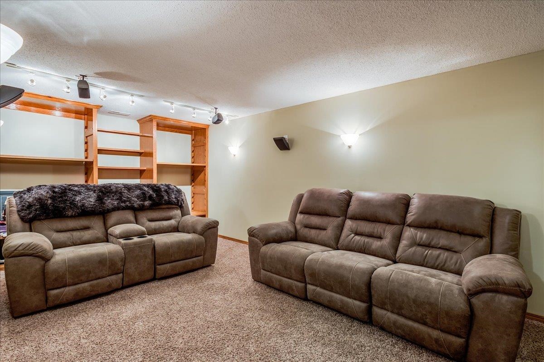
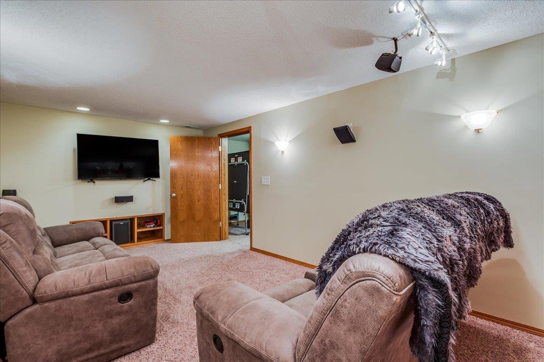
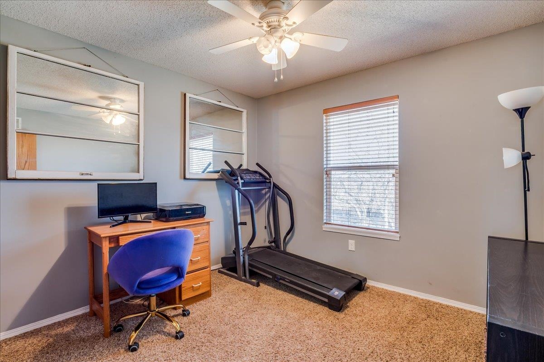
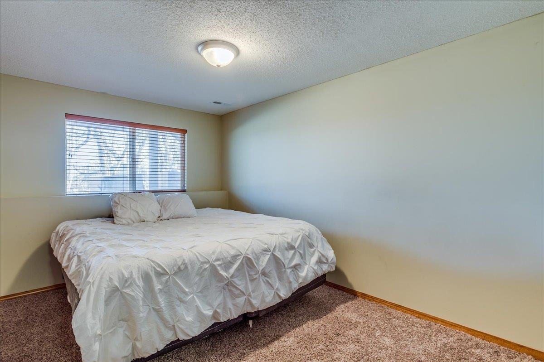
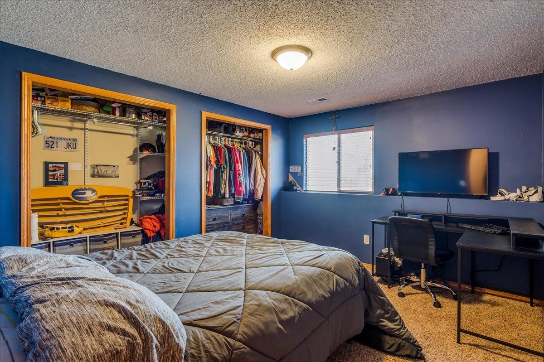
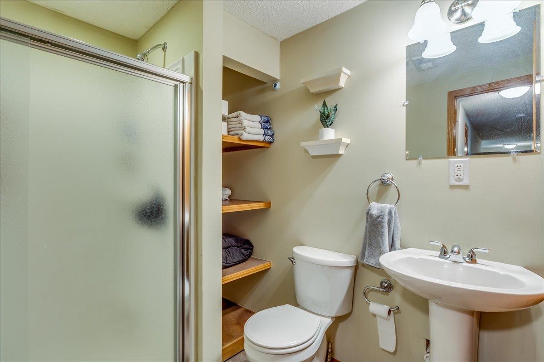
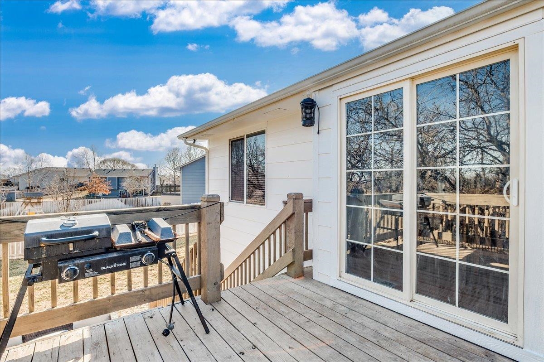


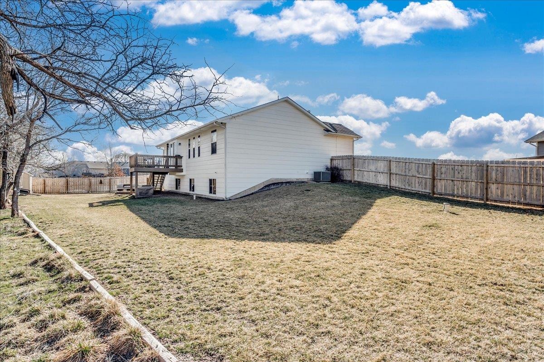

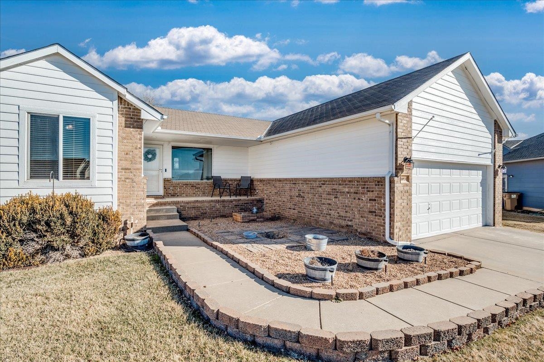



At a Glance
- Year built: 2010
- Bedrooms: 6
- Bathrooms: 3
- Half Baths: 0
- Garage Size: Attached, Opener, 2
- Area, sq ft: 2,536 sq ft
- Date added: Added 3 months ago
- Levels: One
Description
- Description: This lovely home sits in a cul-de-sac with a spacious yard that backs up to a row of trees with a view of farmland. Looking out the back windows of the home, you don't feel as though you are anywhere close to town, but you are! Conveniently located just north of K42 and Maize Rd gives you easy access to Pawnee Prairie Park! You are in the Goddard School District. Upon entering the home, you walk into the open floor plan living room, dining kitchen area. The main floor laundry is in the mud room off of the garage. The master bedroom is off of the dining area, while the other two main floor bedrooms are across the living room. View out basement features a theatre room with sound dampened walls, surround sound and solid door, three bedrooms, a bathroom, and two storage areas. Sprinkler system with well. Water softener with reverse osmosis. New exterior paint New kitchen appliances New fireplace Fresh paint through out the main floor New Carpet in the Primary Suite New Patio door New fence for the yard Show all description
Community
- School District: Goddard School District (USD 265)
- Elementary School: Amelia Earhart
- Middle School: Goddard
- High School: Robert Goddard
- Community: HARVEST RIDGE
Rooms in Detail
- Rooms: Room type Dimensions Level Master Bedroom 13.5x12 Main Living Room 16x14 Main Kitchen 11x10 Main Dining Room 10x10 Main Bedroom 10x10.3 Main Bedroom 10x10.3 Main Bedroom 12x9.3 Basement Bedroom 12x9.3 Basement Bedroom 12x10.7 Basement Theatre Room 10x20 Basement Laundry 7x5.8 Main Storage 11x10 Basement
- Living Room: 2536
- Master Bedroom: Master Bdrm on Main Level, Split Bedroom Plan, Master Bedroom Bath
- Appliances: Dishwasher, Disposal, Microwave, Refrigerator, Range, Washer, Dryer
- Laundry: Main Floor
Listing Record
- MLS ID: SCK651483
- Status: Expired
Financial
- Tax Year: 2024
Additional Details
- Basement: Finished
- Roof: Composition
- Heating: Forced Air, Natural Gas
- Cooling: Central Air, Electric
- Exterior Amenities: Guttering - ALL, Irrigation Pump, Irrigation Well, Sprinkler System, Frame w/Less than 50% Mas
- Interior Amenities: Ceiling Fan(s), Walk-In Closet(s), Water Softener-Own, Vaulted Ceiling(s), Water Pur. System, Window Coverings-All, Wired for Surround Sound
- Approximate Age: 11 - 20 Years
Agent Contact
- List Office Name: Berkshire Hathaway PenFed Realty
- Listing Agent: Janelle, Shearer
- Agent Phone: (316) 768-9314
Location
- CountyOrParish: Sedgwick
- Directions: See GPS