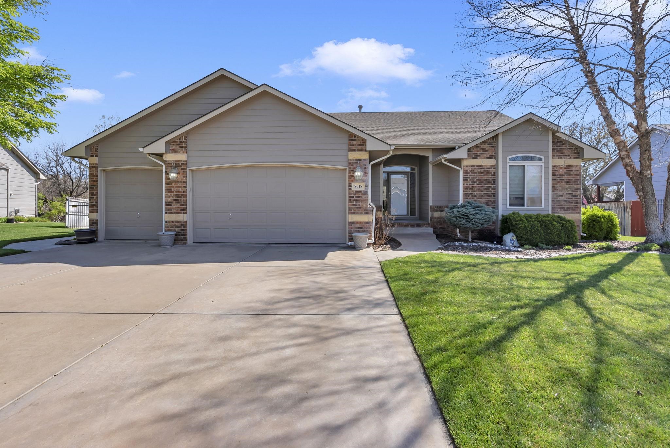
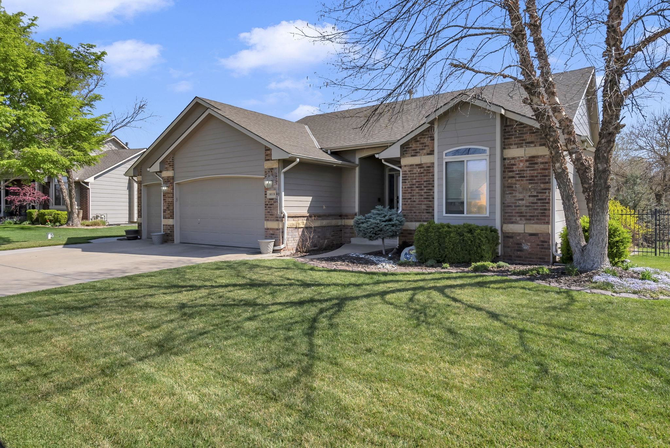

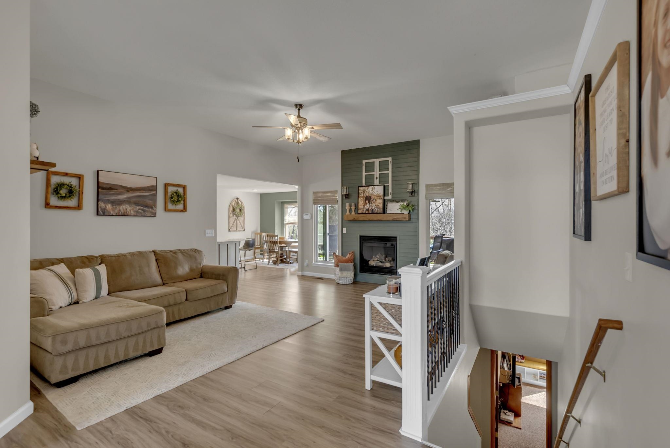
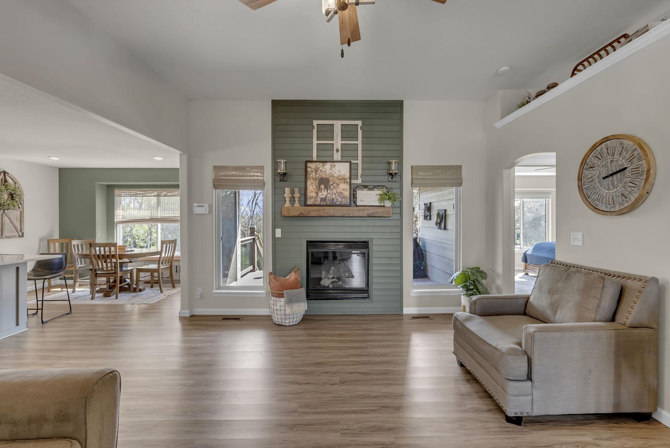


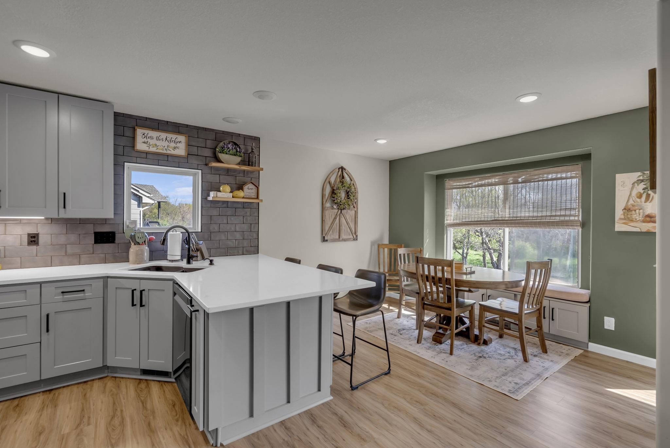
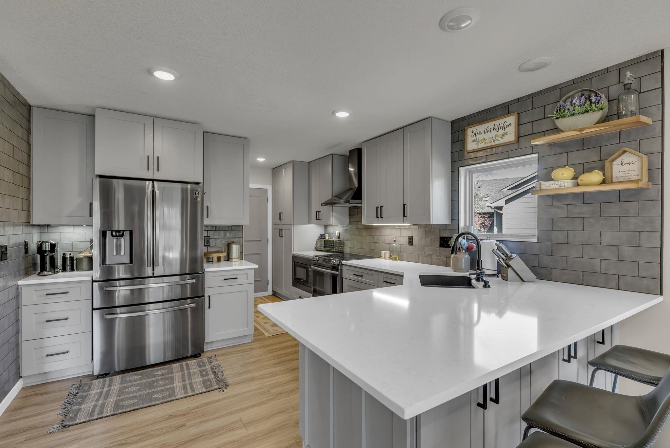

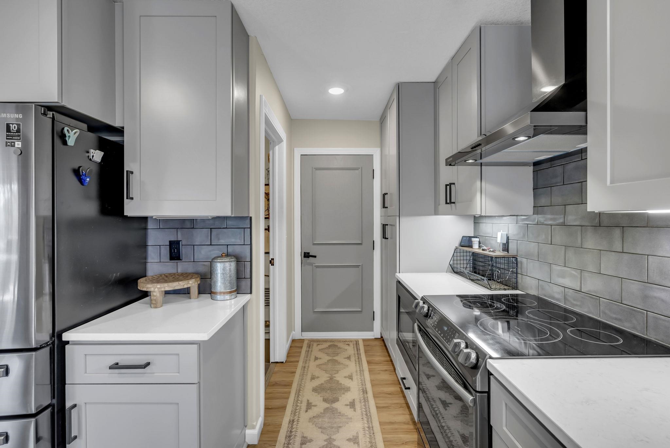





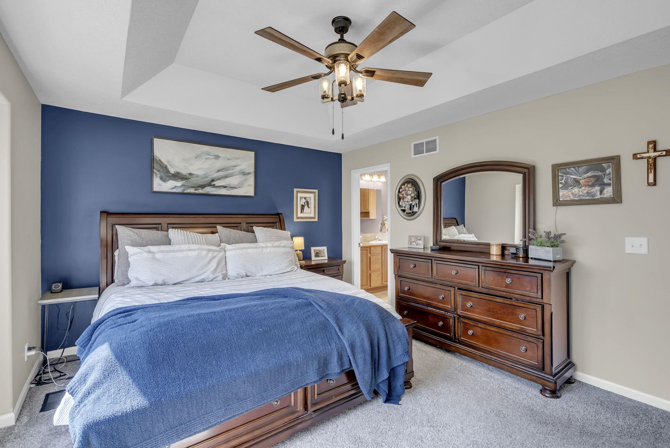
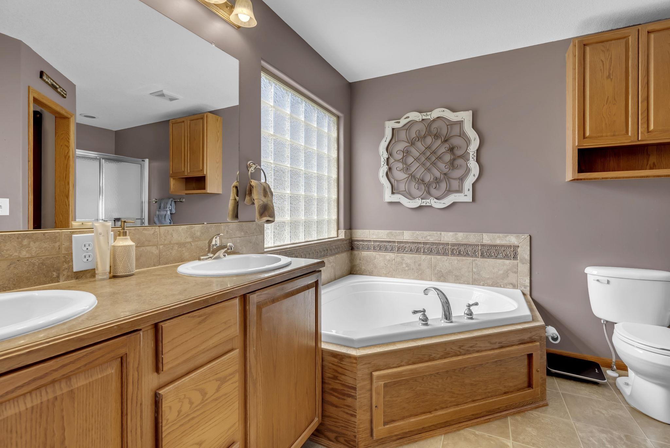




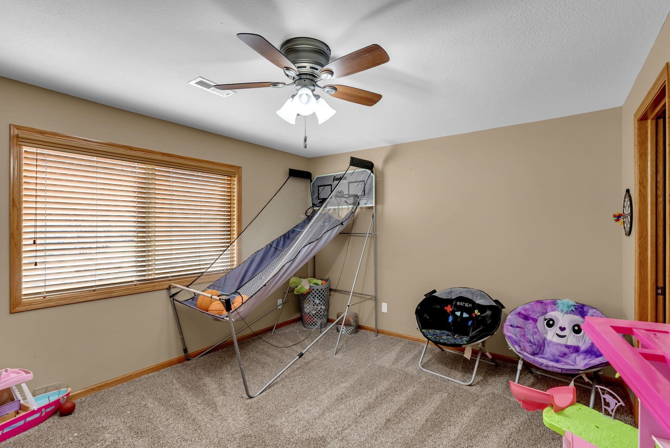







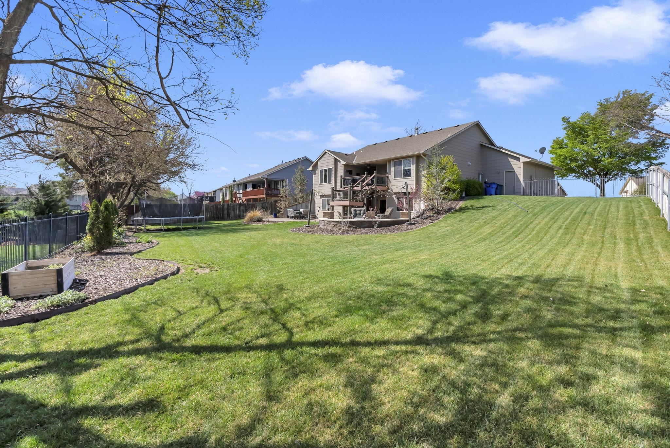




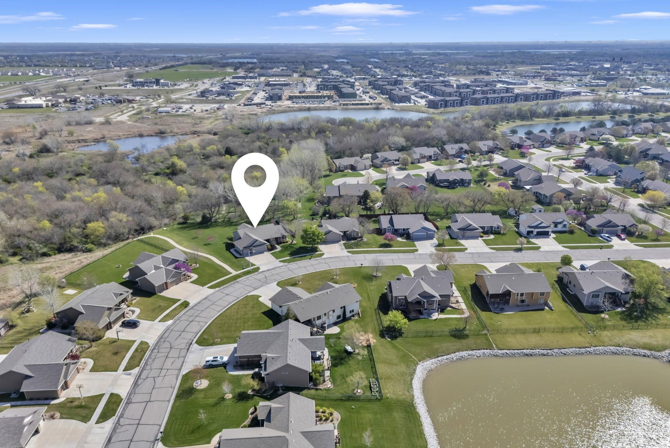
At a Glance
- Year built: 2006
- Bedrooms: 4
- Bathrooms: 3
- Half Baths: 0
- Garage Size: Attached, Opener, 3
- Area, sq ft: 2,708 sq ft
- Date added: Added 3 months ago
- Levels: One
Description
- Description: Backyard Oasis! This charming ranch-style home offers 3 main floor bedrooms, including a spacious master suite complete with a tub/shower combo, double sinks, and a large walk-in closet. The beautifully updated kitchen and dining area feature new flooring, countertops, cabinets, and fresh paint—creating a warm and modern space perfect for gatherings. Convenience is key with a separate main floor laundry room, making this home ideal for any buyer. Downstairs, the finished walk-out basement includes a cozy family room with a stone fireplace, a wet bar, a fourth bedroom, and a full bathroom. Need a fifth bedroom? The storage room includes a window, offering that option if desired. But the true showstopper is the backyard! Thoughtfully designed with a paver patio, built-in fire pit, and plenty of seating, this outdoor space is made for relaxation and entertaining. Plus, it backs up to the peaceful nature park—making your backyard feel like a private retreat. Show all description
Community
- School District: Maize School District (USD 266)
- Elementary School: Maize USD266
- Middle School: Maize South
- High School: Maize South
- Community: AVALON PARK
Rooms in Detail
- Rooms: Room type Dimensions Level Master Bedroom 16x12 Main Living Room 25x18 Main Kitchen 13x13 Main Dining Room 13x13 Main Bedroom 11x12 Main Bedroom 11x11 Main Family Room Basement Bedroom Basement
- Living Room: 2708
- Master Bedroom: Split Bedroom Plan, Sep. Tub/Shower/Mstr Bdrm, Two Sinks
- Appliances: Dishwasher, Disposal, Range
- Laundry: Main Floor, Separate Room
Listing Record
- MLS ID: SCK653546
- Status: Sold-Co-Op w/mbr
Financial
- Tax Year: 2024
Additional Details
- Basement: Finished
- Roof: Composition
- Heating: Forced Air, Natural Gas
- Cooling: Central Air, Electric
- Exterior Amenities: Guttering - ALL, Irrigation Pump, Irrigation Well, Sprinkler System, Frame w/Less than 50% Mas
- Interior Amenities: Ceiling Fan(s), Walk-In Closet(s), Wet Bar, Window Coverings-Part
- Approximate Age: 11 - 20 Years
Agent Contact
- List Office Name: Berkshire Hathaway PenFed Realty
- Listing Agent: Linda, Seiwert
- Agent Phone: (316) 648-9306
Location
- CountyOrParish: Sedgwick
- Directions: Tyler Rd & 37th. east on 37th to Lake Ridge