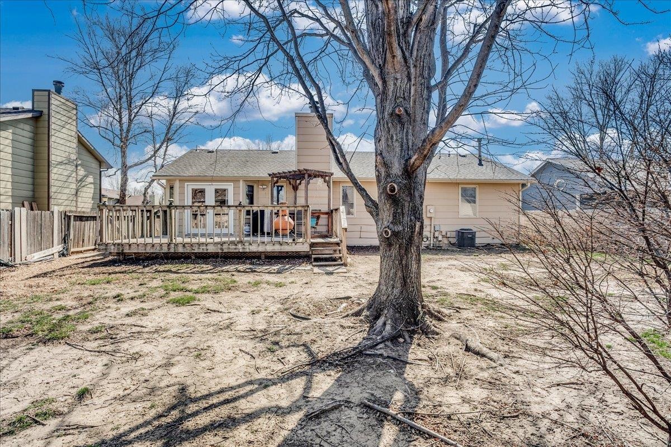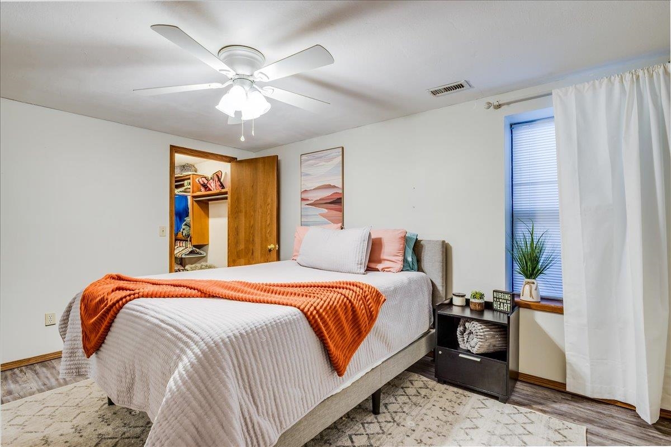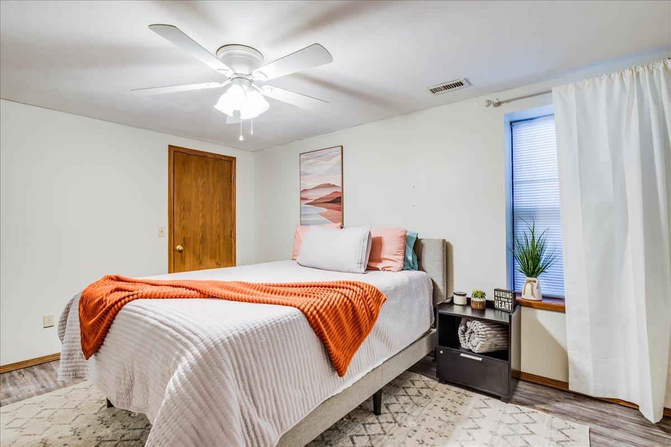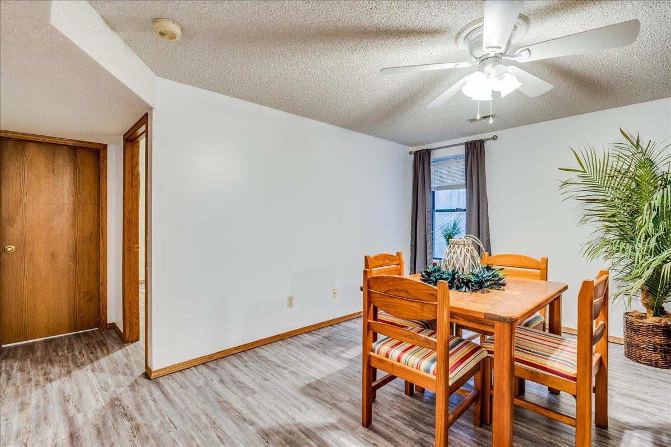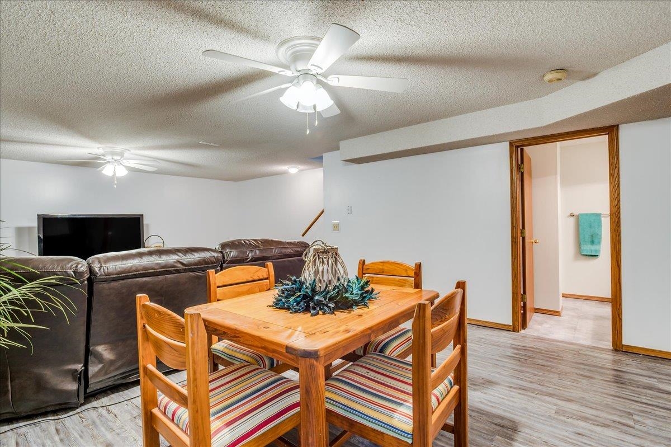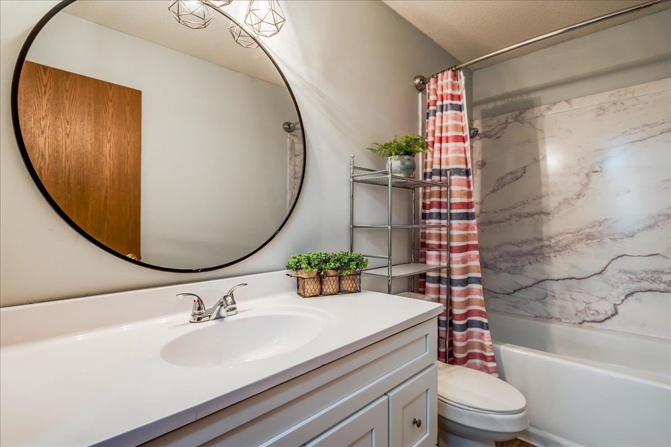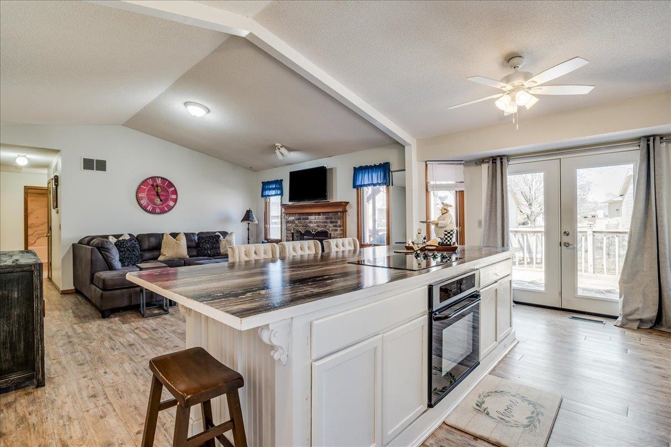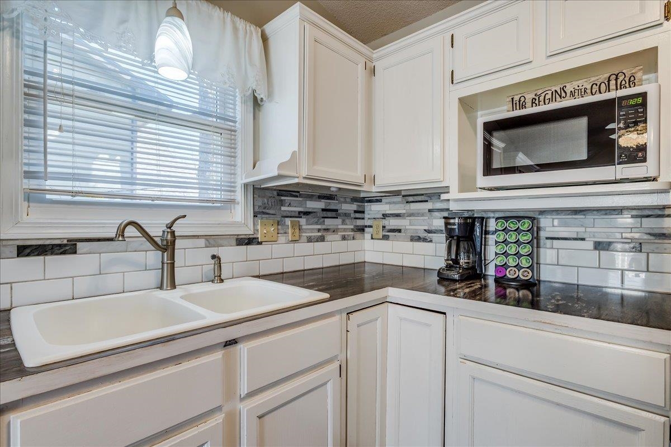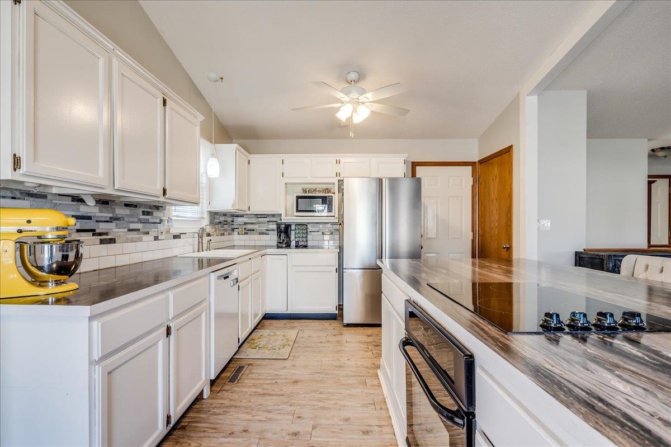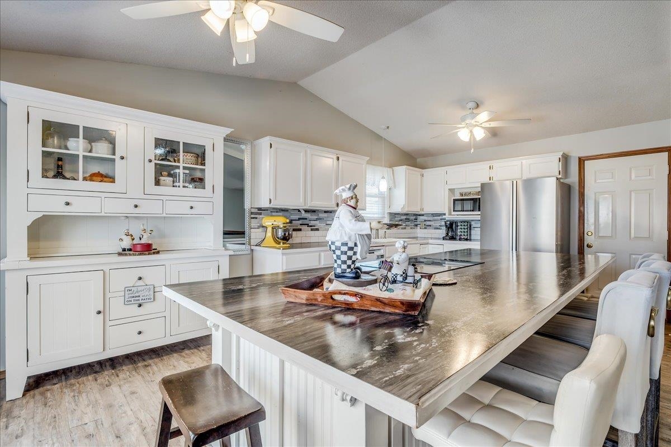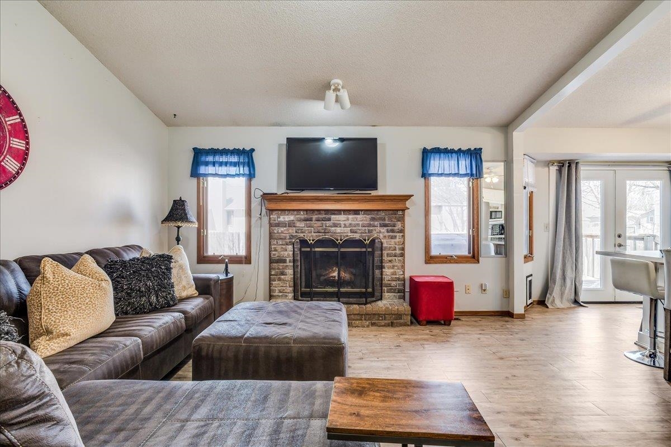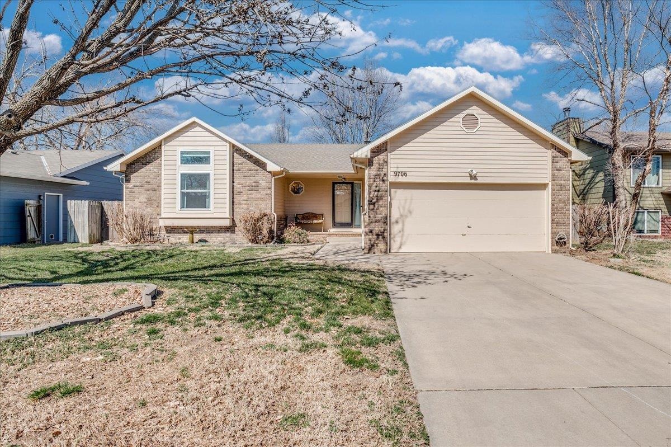Residential9706 W GREENSPOINT ST.
At a Glance
- Year built: 1991
- Bedrooms: 4
- Bathrooms: 3
- Half Baths: 0
- Garage Size: Attached, Opener, 2
- Area, sq ft: 2,202 sq ft
- Date added: Added 7 months ago
- Levels: One
Description
- Description: This inviting and spacious home located in the Maize School District area, combines fantastic family living space with a fenced backyard for enjoyable indoor and outdoor areas. This ranch-style home has an amazing open feel with lots of windows providing natural sunlight throughout the main living areas. The main floor living room is inviting and features a beautiful gas fireplace with windows on both sides, and views of the backyard and mature trees. The spacious and open living, dining and kitchen layout is awesome with an impressive, vaulted ceiling throughout the entire area! The kitchen and dining area features a huge island and eating bar, great cabinet and counterspace, gorgeous LVP flooring, and a French door to the backyard deck - perfect for outdoor grilling! Additional kitchen features include includes a pantry, stylish countertops and backsplash, and appliances – range/oven, microwave, dishwasher and refrigerator. You must see this impressive kitchen and dining area that is open and large enough to host large family and friends’ celebrations comfortably! The primary suite also has incredible space with a huge, vaulted ceiling, large window and transom with a perfect window seat to enjoy the sun! The primary suite also includes an awesome closet, beautiful LVP flooring, upper accent lighting, and a private bathroom with double sinks, and a tub/shower. There are two additional main floor bedrooms, and another full bathroom including a tub/shower and a beautiful vanity with a large, stylish mirror. The previous owner used one of the bedrooms for a laundry room so there are both main floor and basement washer and dryer hook-ups. The finished basement provides the perfect area for a family room and recreation area with great space for media viewing! There is a private and spacious bedroom in the basement with a large, walk-in closet. The basement also includes an additional bathroom with easy access for both the family room area and bedroom. There is a huge unfinished area in the basement with lots of possibilities - room to build a private office, workout area, or a large storage area. This unfinished area also includes the second set of washer and dryer hook-ups. The private backyard features a large deck, privacy fence, mature trees and an irrigation well. This west Wichita home, located in the Maize School District area, has awesome indoor and outdoor living spaces to enjoy with family and friends! Show all description
Community
- School District: Maize School District (USD 266)
- Elementary School: Maize USD266
- Middle School: Maize
- High School: Maize
- Community: CHADSWORTH
Rooms in Detail
- Rooms: Room type Dimensions Level Master Bedroom 16'4" X 14'9" Main Living Room 17'7" X 15'5" Main Kitchen 21'2" X 11'8" Main Bedroom 10'3" X 10'2" Main Bedroom 9'10" X 9'7" Main Family Room 31' X 18'1" Basement Bedroom 13'9" X 10'11" Basement Storage 21'5" X 15'1" Basement
- Living Room: 2202
- Master Bedroom: Master Bdrm on Main Level, Master Bedroom Bath, Tub/Shower/Master Bdrm, Two Sinks, Other Counters
- Appliances: Dishwasher, Disposal, Microwave, Refrigerator, Range, Washer, Dryer
- Laundry: In Basement, Main Floor
Listing Record
- MLS ID: SCK652465
- Status: Active
Financial
- Tax Year: 2024
Additional Details
- Basement: Finished
- Roof: Composition
- Heating: Forced Air, Natural Gas
- Cooling: Central Air, Electric
- Exterior Amenities: Guttering - ALL, Irrigation Well, Frame w/Less than 50% Mas
- Interior Amenities: Ceiling Fan(s), Walk-In Closet(s), Vaulted Ceiling(s), Window Coverings-All
- Approximate Age: 21 - 35 Years
Agent Contact
- List Office Name: Berkshire Hathaway PenFed Realty
- Listing Agent: Ginette, Huelsman
- Agent Phone: (316) 448-1026
Location
- CountyOrParish: Sedgwick
- Directions: West on 21st St. N. from Tyler to Sterling, north to Greenspoint, east to house

