

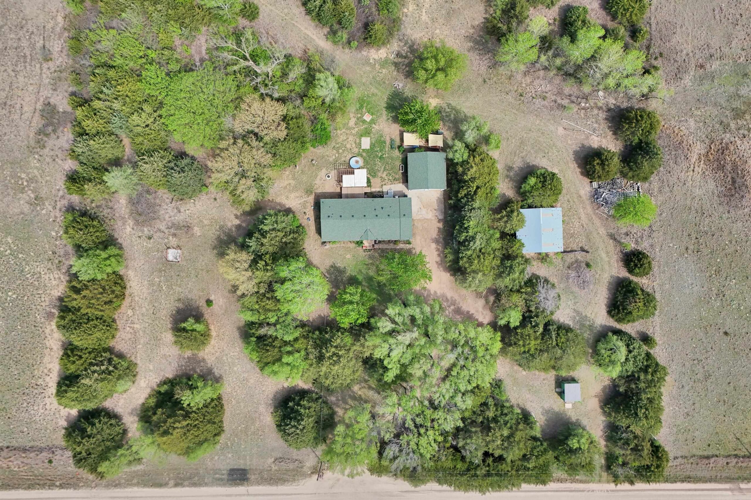
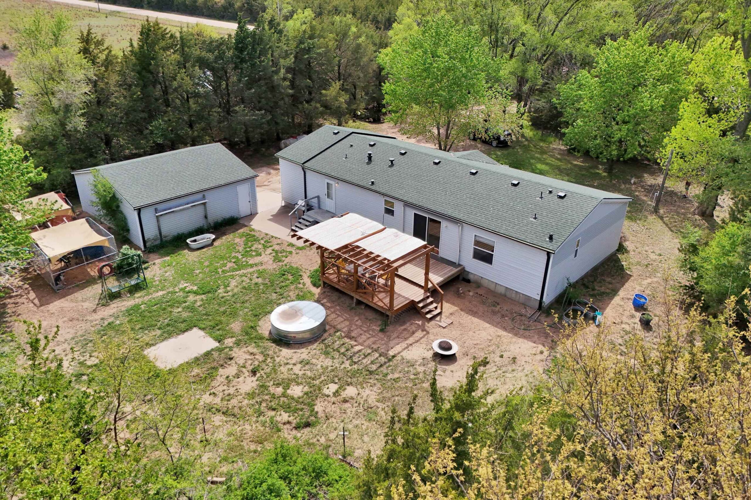

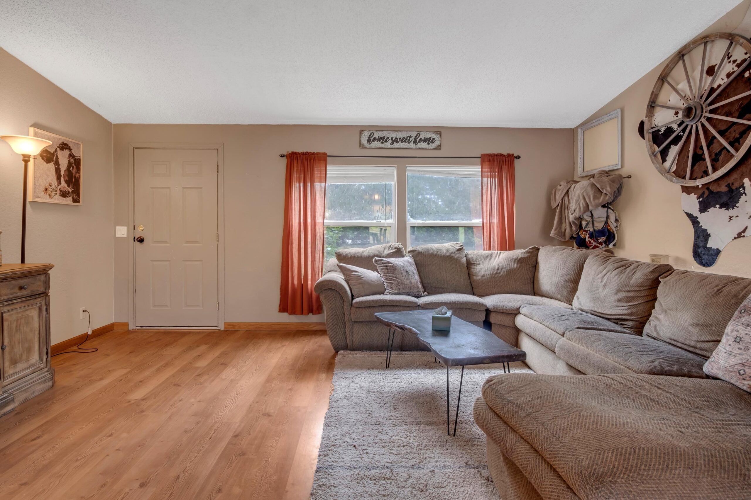
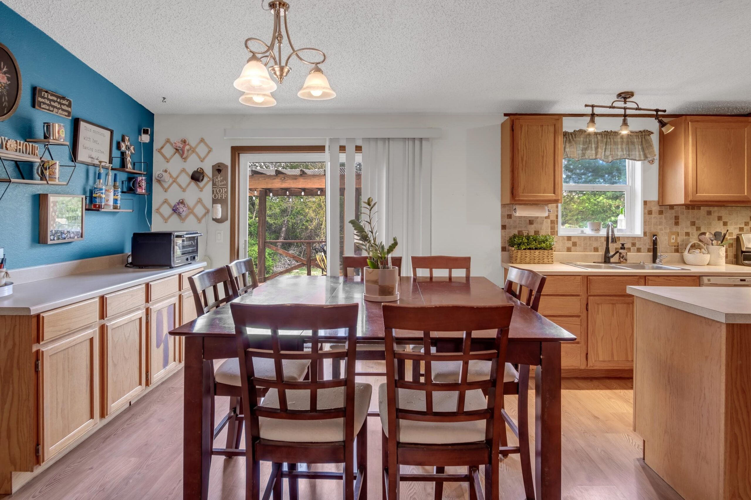






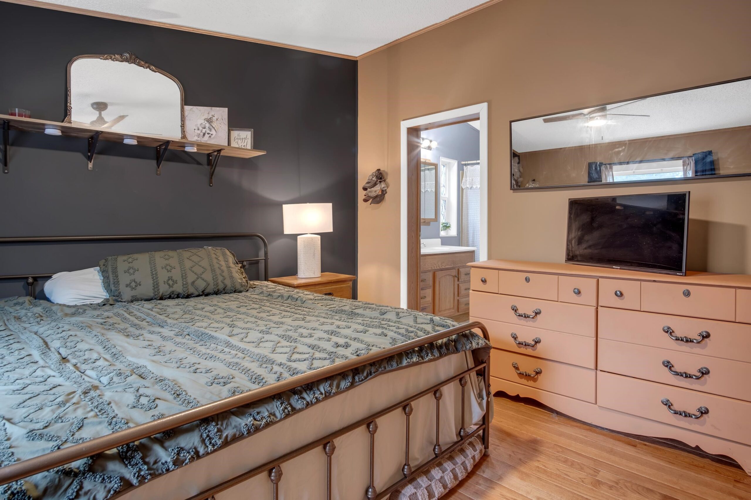






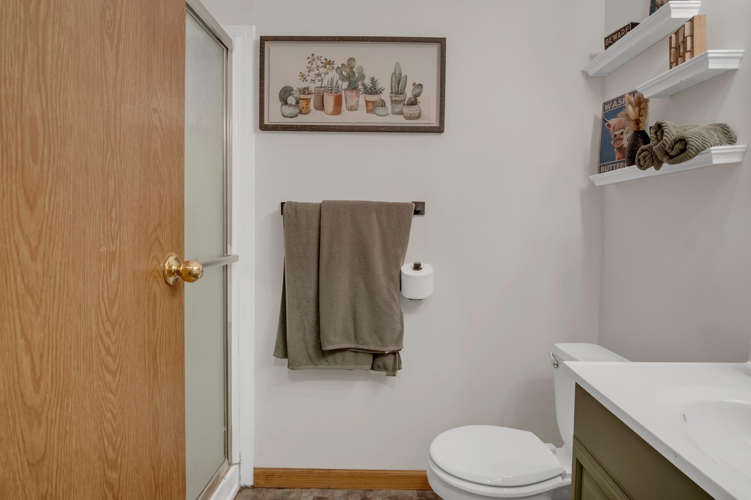
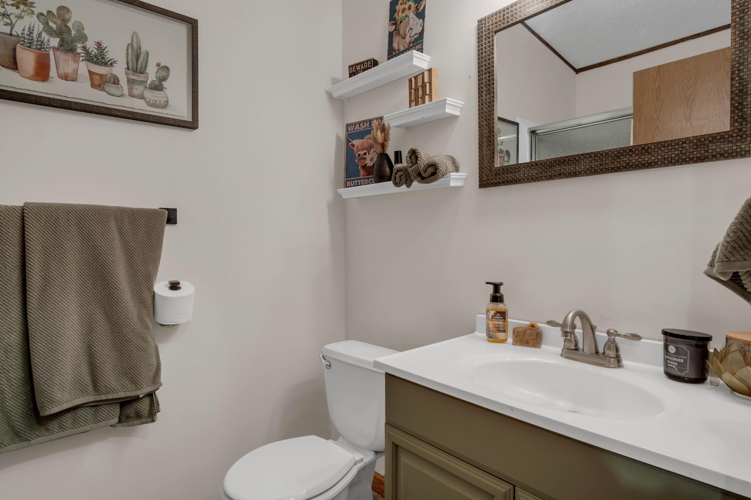






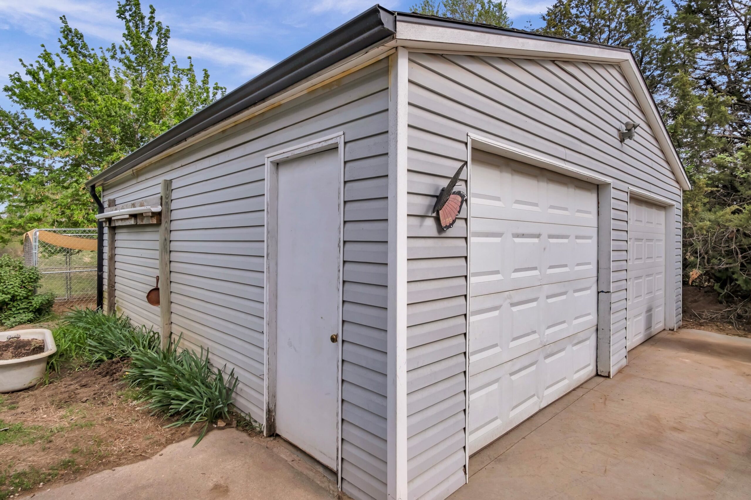
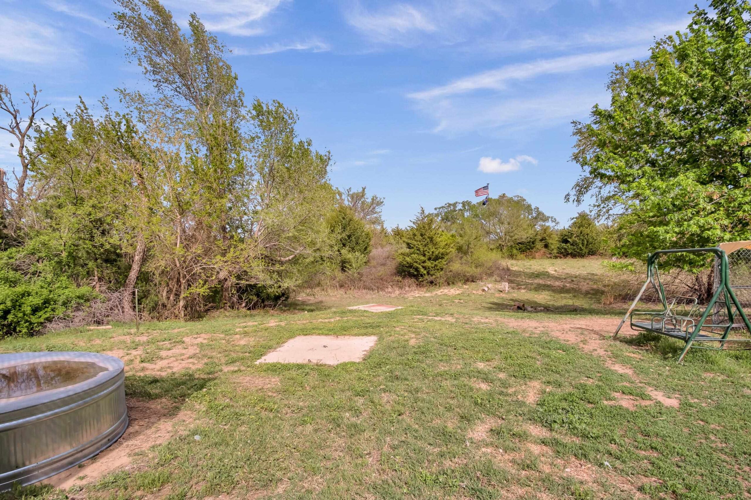


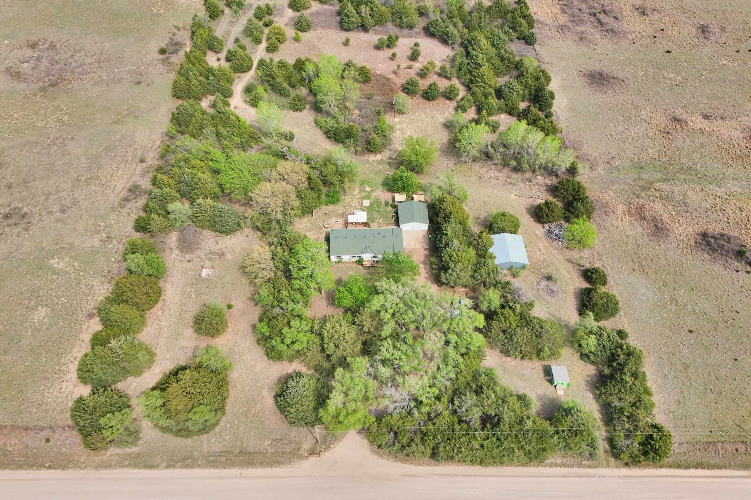


At a Glance
- Year built: 1998
- Bedrooms: 3
- Bathrooms: 2
- Half Baths: 0
- Garage Size: Detached, Opener, 2
- Area, sq ft: 1,620 sq ft
- Floors: Hardwood, Laminate
- Date added: Added 3 months ago
- Levels: One
Description
- Description: Welcome Home to your Perfect Piece of Country Living! Tucked away from the hustle and bustle of the city you will enjoy retreating to this Gorgeous Country Property on over 7 Acres, laid out with Winding Paths and Trees throughout, making your use of the property entertaining, attractive, and easily organized for different purposes. Wildflowers and Nature are plentiful with a broad variety of local fauna calling it home as well! Homey and spacious, The Main Living Area is open to the Dining and Kitchen affording flexibility in Entertaining with access to the large Back Deck with Pergola. There is plenty of cabinet and countertop space in this kitchen and all appliances remain! The Gas Range will be a Favorite for Sure! The Primary Bedroom with Hardwood Floors is nicely sized and features an Attached Bathroom with Tub/Shower Combo and Corian Countertops. Next door to the Primary Suite is the Bonus room that could serve as an Office, Hobby Room, or as another bedroom with the addition of a door. The Split Bedroom Plan continues past the Generous Kitchen to 2 Guest Bedrooms, one of them Oversized with a large Walk In Closet with Custom Shelving. The Guest Bath with Corian Counters and Shower is situated between the guest bedrooms and the Large Laundry/Mud Room at the back of the home. You are sure to appreciate coming in from enjoying the outdoors directly into this space with storage and all the room you could ever wish for while stashing your boots and outerwear! A Detached 2 Car 24x24 Garage with Electric and Opener, and a 29x29 Utility Barn further support the needs of Rural Living. What else could be better? This Home and Garage features new Gutters and a New Class III Impact Resistant Roof proudly featuring Tamco Titan XT Shingles! Don’t Miss Your Chance at Snatching up this Piece of Paradise While it Lasts! This Home is on a Permanent Foundation and has Financing Options from a Variety of Lenders for Conventional, FHA, and VA! Show all description
Community
- School District: Halstead School District (USD 440)
- Elementary School: Bentley
- Middle School: Halstead
- High School: Halstead
- Community: NONE LISTED ON TAX RECORD
Rooms in Detail
- Rooms: Room type Dimensions Level Master Bedroom 12.5x12 Main Living Room 17.06x12.5 Main Kitchen 23.66x12.47 Main Bonus Room 10x9 Main Bedroom 10.35x9.5 Main Bedroom 17.69x12.52 Main Laundry 19.65x5 Main
- Living Room: 1620
- Master Bedroom: Master Bdrm on Main Level, Tub/Shower/Master Bdrm, Other Counters
- Appliances: Dishwasher, Disposal, Refrigerator, Range, Washer, Dryer
- Laundry: Main Floor, Separate Room, 220 equipment
Listing Record
- MLS ID: SCK654329
- Status: Sold-Inner Office
Financial
- Tax Year: 2024
Additional Details
- Basement: None
- Exterior Material: Frame
- Roof: Composition
- Heating: Forced Air, Propane
- Cooling: Central Air, Electric
- Exterior Amenities: Guttering - ALL, Vinyl/Aluminum
- Interior Amenities: Ceiling Fan(s), Walk-In Closet(s), Window Coverings-Part
- Approximate Age: 21 - 35 Years
Agent Contact
- List Office Name: Berkshire Hathaway PenFed Realty
- Listing Agent: Alta, Edwards
Location
- CountyOrParish: Harvey
- Directions: From HWY 50 between Burrton and Halsted, Go North on River Park Rd past 12th St for approx. 1/4 mile. Home is on Right Side Past the rolling prarie hills. You will see the barn and flags on pole amongst the trees, Driveway is at mailbox.