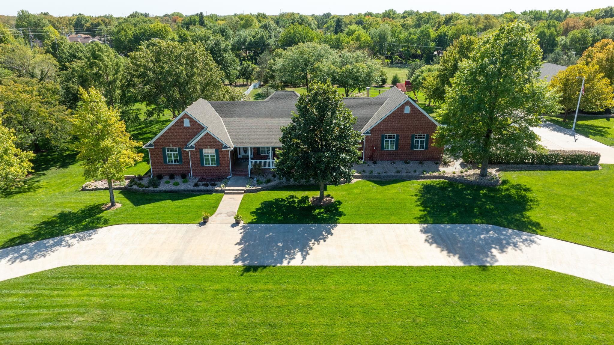
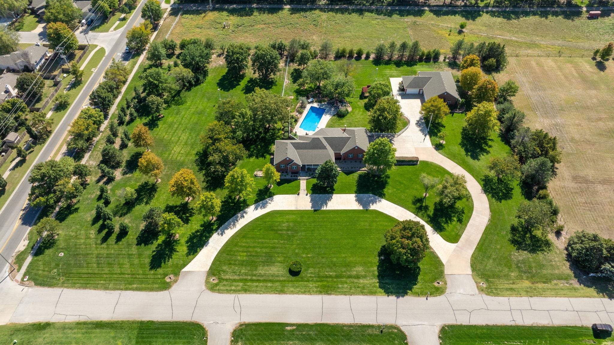

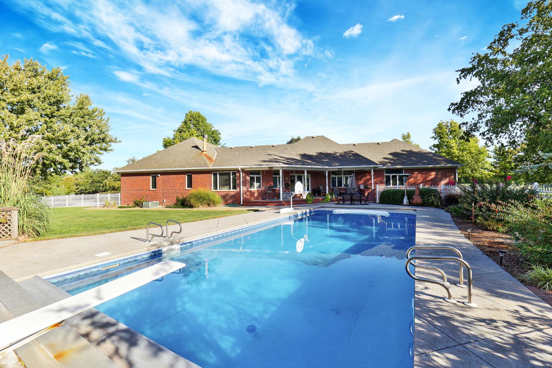
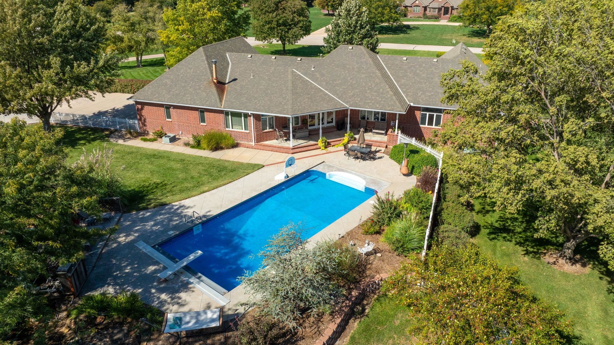
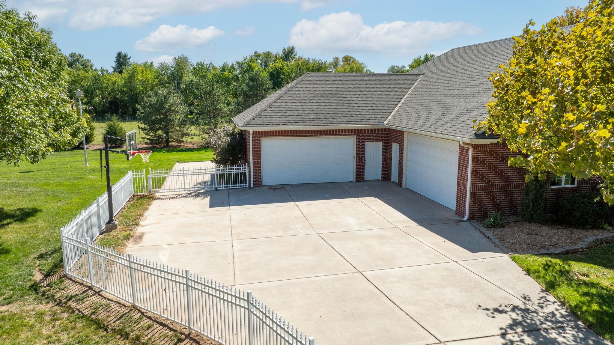
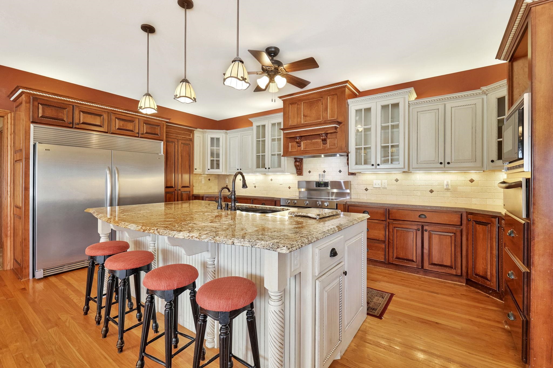
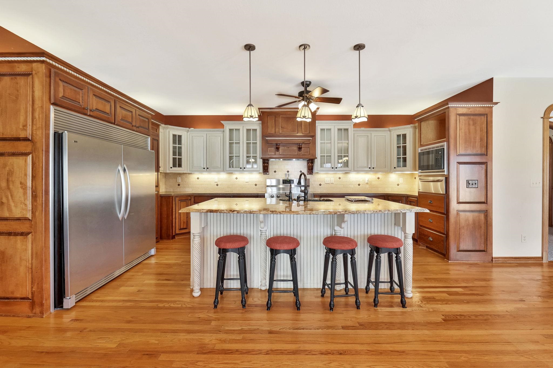
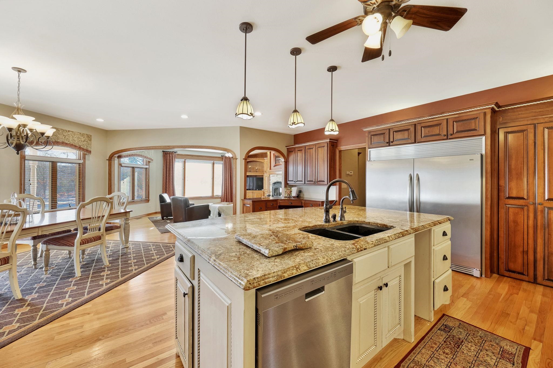



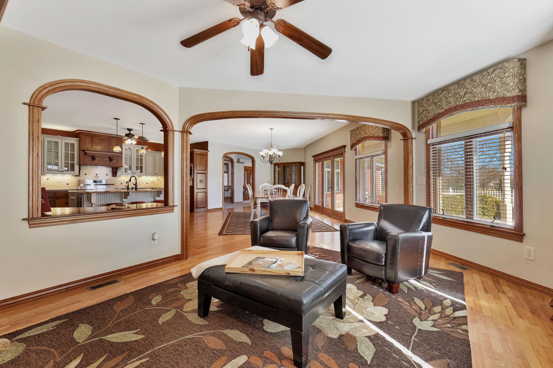
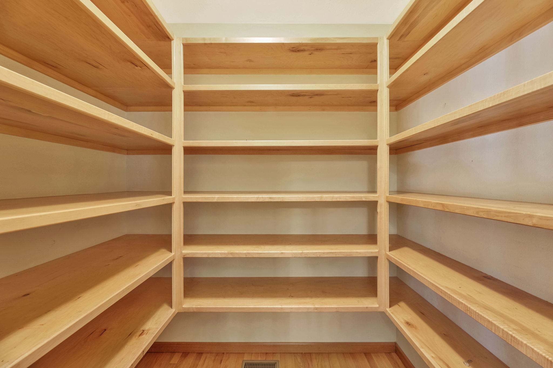

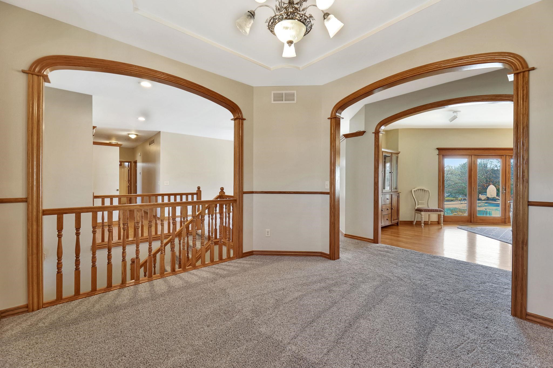
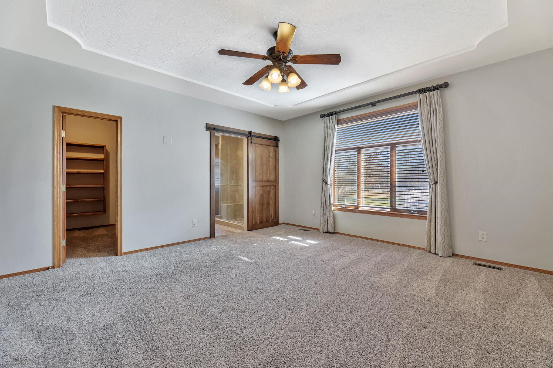
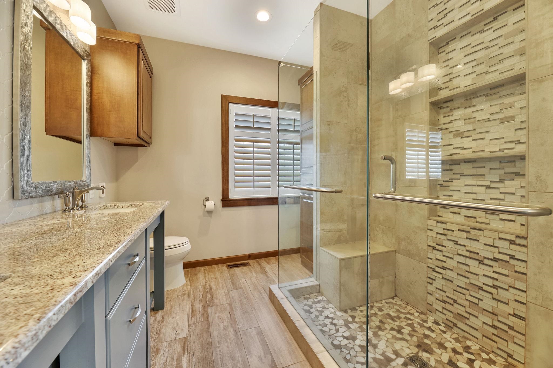


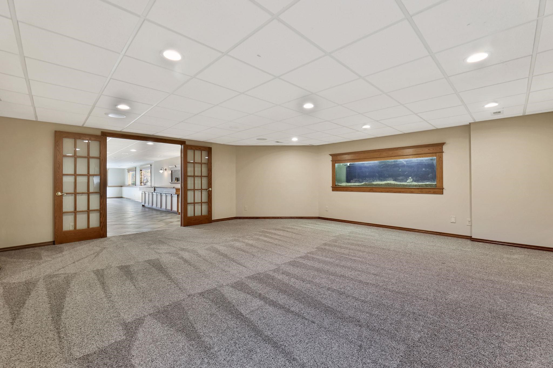



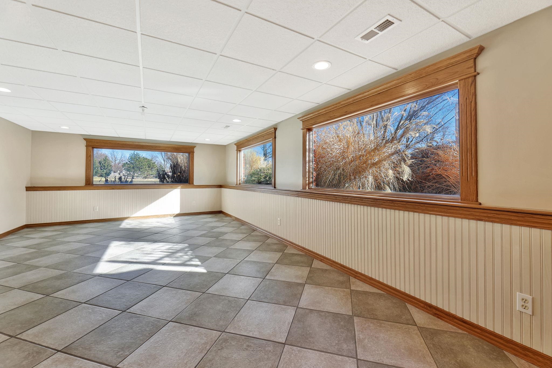




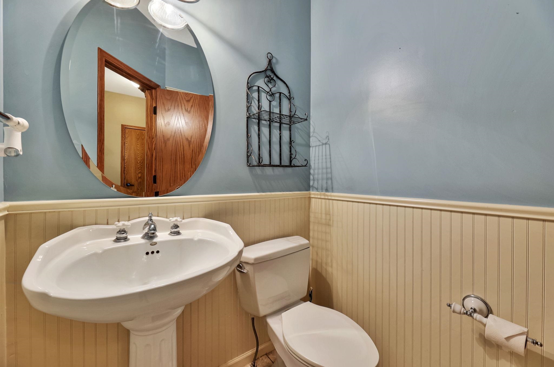



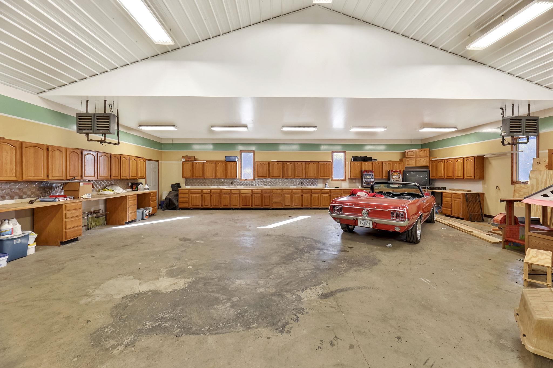


At a Glance
- Year built: 2000
- Builder: Eck/Lies
- Bedrooms: 5
- Bathrooms: 3
- Half Baths: 1
- Garage Size: Attached, Detached, Opener, Oversized, Side Load, 4
- Area, sq ft: 4,972 sq ft
- Floors: Hardwood
- Date added: Added 3 months ago
- Levels: One
Description
- Description: This stunning 5BD/3.5BA home sits on 4.2 beautifully landscaped acres, offering a perfect blend of luxury, comfort, and privacy. Just steps from the back door, a 44x20 saltwater pool provides a refreshing retreat, surrounded by mature trees and a serene setting. The spacious, open-concept kitchen, breakfast, and family room feature an extra-large granite island, wood-burning fireplace, and built-in high-end appliances, including a huge refrigerator/freezer, icemaker, microwave/warming drawer, a large walk-in pantry. The finished basement is perfect for entertaining, boasting a TV room, game room with a built-in shuffleboard table, and a large bar with a refrigerator and dishwasher. For car enthusiasts or those needing extra space, the detached 8-car, 3, 000 sq. ft. garage is fully finished with radiant heated floors, making it ideal for storage, a workshop, or hosting events. Additional features include an updated master bath, fresh paint, newer carpet, a large front porch, and a private, secluded setting, while still being just one mile from shopping and a hospital. This exceptional property offers the charm of country living with modern conveniences close by, making it a true must-see! Show all description
Community
- School District: Maize School District (USD 266)
- Elementary School: Maize USD266
- Middle School: Maize
- High School: Maize
- Community: EBERLY
Rooms in Detail
- Rooms: Room type Dimensions Level Master Bedroom 16x15.7 Main Living Room 15.1x15.5 Main Kitchen 20x15.7 Main Bedroom 11.7x11.5 Main Bedroom 11.4x12 Main Bedroom 11x12 Basement Bedroom 11x12 Basement Dining Room 11.1x12 Main Family Room 21.7x14.2 Main Recreation Room 20.5x20.4 Basement
- Living Room: 4972
- Master Bedroom: Master Bdrm on Main Level, Master Bedroom Bath, Shower/Master Bedroom, Tub/Master Bedroom
- Appliances: Dishwasher, Disposal, Microwave, Refrigerator, Range, Trash Compactor, Humidifier
- Laundry: Main Floor, Separate Room, 220 equipment
Listing Record
- MLS ID: SCK650475
- Status: Sold-Co-Op w/mbr
Financial
- Tax Year: 2024
Additional Details
- Basement: Finished
- Roof: Composition
- Heating: Natural Gas
- Cooling: Central Air, Electric
- Exterior Amenities: Above Ground Outbuilding(s), Guttering - ALL, Hot Tub, Irrigation Well, Sprinkler System, Storm Shelter, Brick
- Interior Amenities: Ceiling Fan(s), Central Vacuum, Walk-In Closet(s), Hot Tub, Water Softener-Own, Water Pur. System, Wet Bar, Window Coverings-All
- Approximate Age: 21 - 35 Years
Agent Contact
- List Office Name: Berkshire Hathaway PenFed Realty
- Listing Agent: Sissy, Koury
- Agent Phone: (316) 409-9955
Location
- CountyOrParish: Sedgwick
- Directions: From 21st & 119th W go South to Eberly Ct. From 13th & 119th W go North to Eberly Ct.