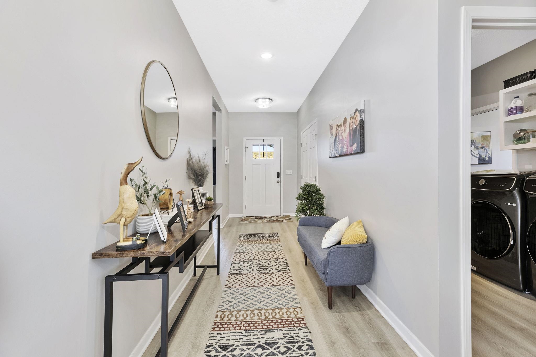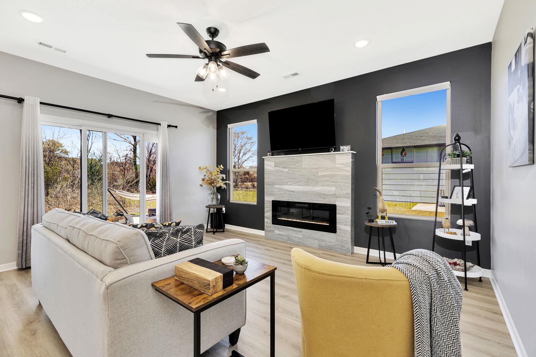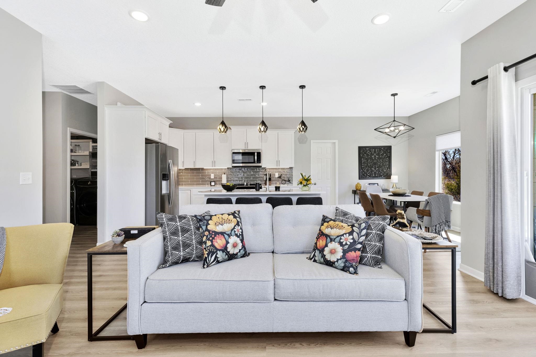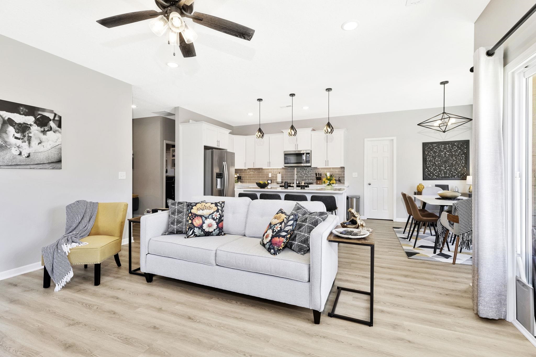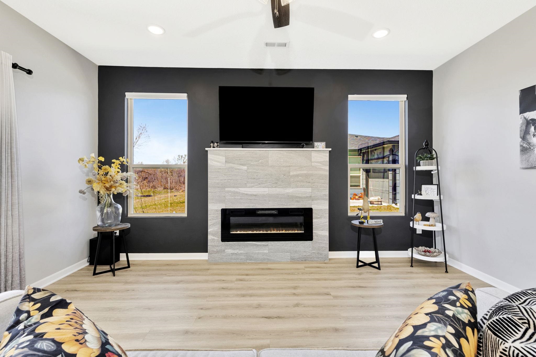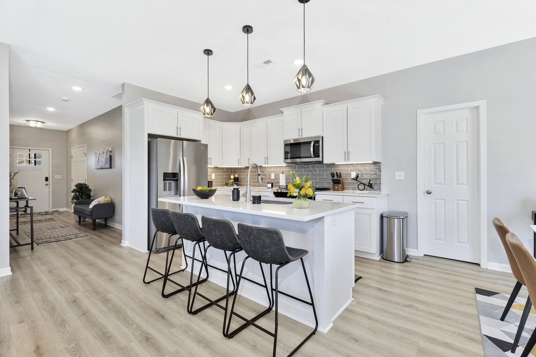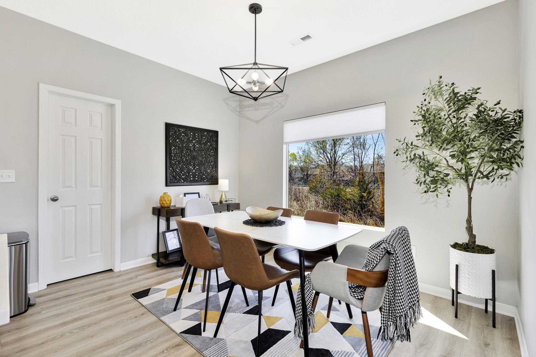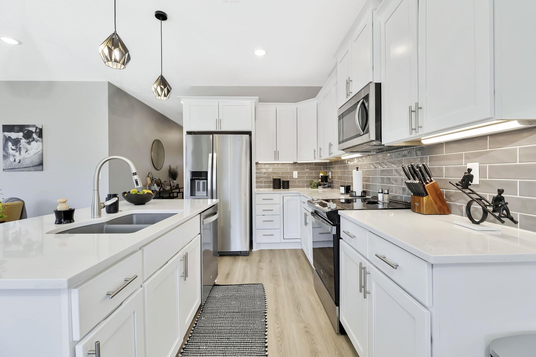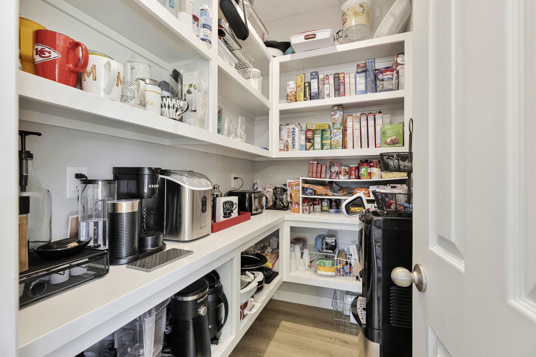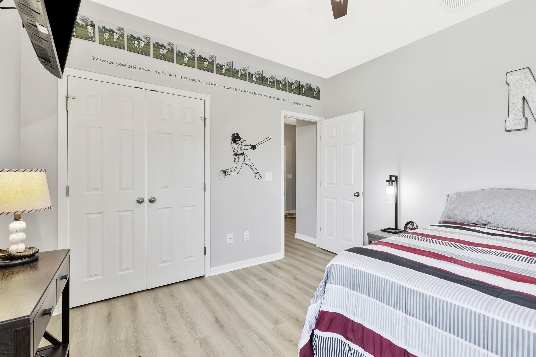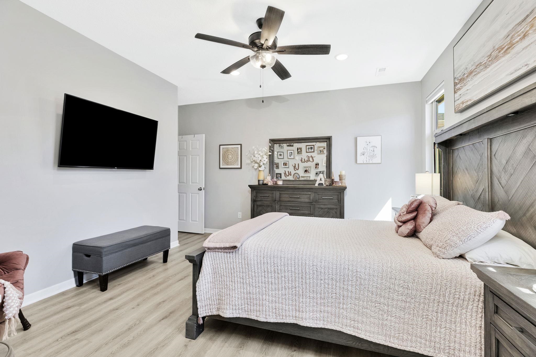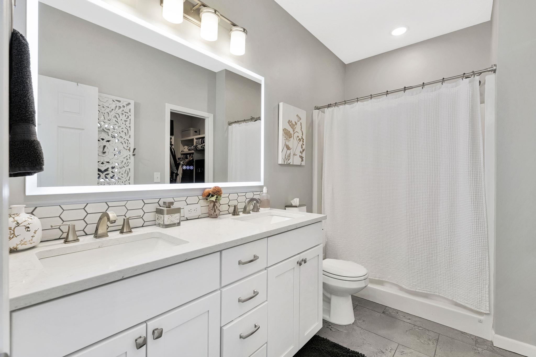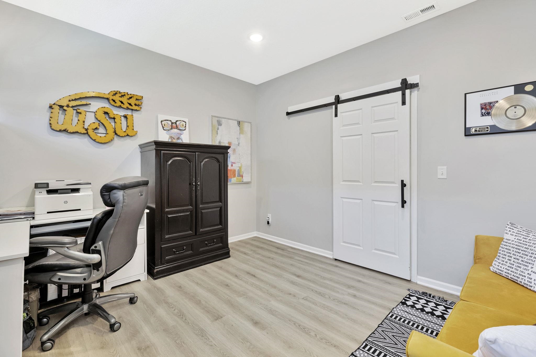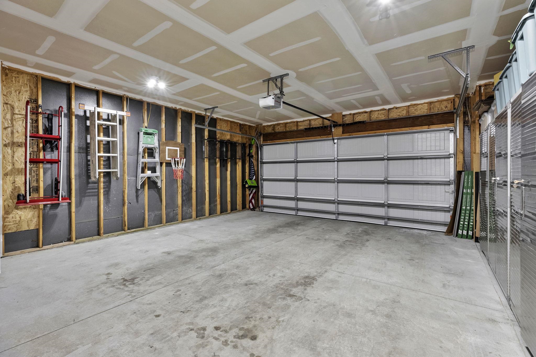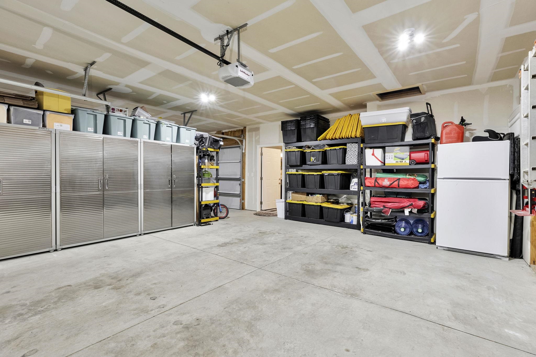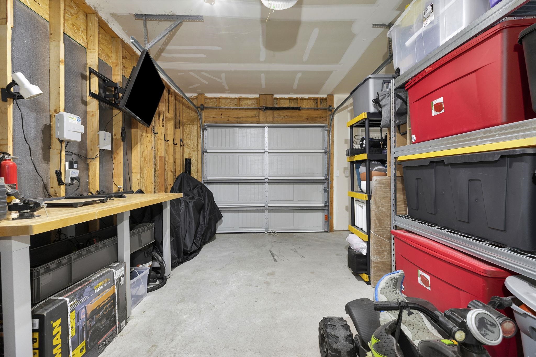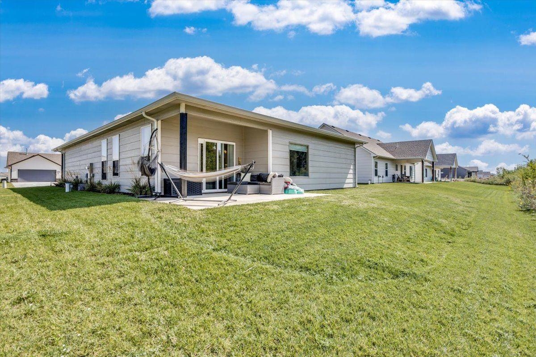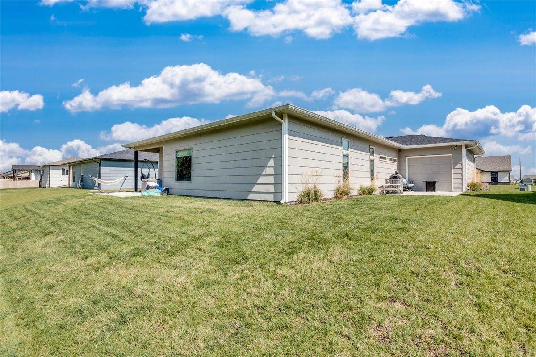Residential505 S Sweetwater Rd
At a Glance
- Builder: Rj Castle Homes
- Year built: 2022
- Bedrooms: 4
- Bathrooms: 2
- Half Baths: 0
- Garage Size: Attached, Opener, Zero Entry, Handicap Access, 3
- Area, sq ft: 1,684 sq ft
- Date added: Added 5 months ago
- Levels: One
Description
- Description: Welcome to this beautiful, custom-built home, where modern convenience meets timeless elegance in a peaceful neighborhood. Conveniently located just minutes from New Market Square and all the city amenities, this charming home combines the best suburban tranquility with easy access to everything you need! This zero-entry oasis features an inviting, open-concept layout offering 4 spacious bedrooms (or 3bedrooms and a private office), 2 bathrooms, and a 3-car garage. Natural light fills the space, accentuating the contemporary finishes and luxury vinyl plank flooring throughout. The kitchen is a dream for anyone who loves to cook, complete with high-end stainless-steel appliances, quartz countertops, an upgraded granite composite sink, and a massive walk-in pantry-perfect for keeping everything organized! The living room centered around an upgraded smart fireplace, leads to a covered patio, an ideal spot to unwind, offering views of trees, wildflowers, and gorgeous Kansas sunsets. Additional patio space off the 3rd car drive-through garage provides ample space for entertaining family and friends. Retreat to the master suite, a true sanctuary featuring a large walk-in closet and a luxurious en-suite bathroom featuring a double vanity, quartz countertops, a smart mirror with backlighting, a built-in defogger, and Bluetooth-integrated speakers. Meticulously maintained, from the well-manicured lawn to the landscaped flowerbeds, this home is ready to welcome you! This custom-built home is a true must-see, showcasing exceptional craftsmanship and unwavering attention to every detail. Schedule your private tour today and experience everything 505 S. Sweetwater Road has to offer! Show all description
Community
- School District: Maize School District (USD 266)
- Elementary School: Maize USD266
- Middle School: Maize
- High School: Maize
- Community: CARRIAGE CROSSING
Rooms in Detail
- Rooms: Room type Dimensions Level Master Bedroom 13x14 Main Living Room 13x14 Main Kitchen 9x13 Main 13x13 Main 12x13 Main 13x13 Main
- Living Room: 1684
- Master Bedroom: Master Bdrm on Main Level, Tub/Shower/Master Bdrm, Two Sinks, Quartz Counters, Water Closet
- Appliances: Dishwasher, Disposal, Microwave, Range
- Laundry: Main Floor, Separate Room, 220 equipment
Listing Record
- MLS ID: SCK652415
- Status: Sold-Co-Op w/mbr
Financial
- Tax Year: 2024
Additional Details
- Roof: Composition
- Heating: Forced Air, Natural Gas
- Cooling: Central Air, Electric
- Exterior Amenities: Guttering - ALL, Handicap Access, Irrigation Well, Sprinkler System, Zero Step Entry, Frame w/Less than 50% Mas
- Interior Amenities: Ceiling Fan(s), Handicap Access, Window Coverings-All
- Approximate Age: 5 or Less
Agent Contact
- List Office Name: Berkshire Hathaway PenFed Realty
- Listing Agent: Kerri, Hageman
- Agent Phone: (316) 461-6692
Location
- CountyOrParish: Sedgwick
- Directions: From 45th & Maize go East to Plantation Rd, North to High Plains, East to Sweetwater, North to property.



