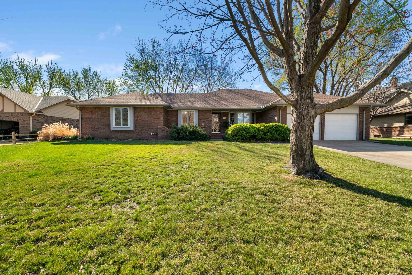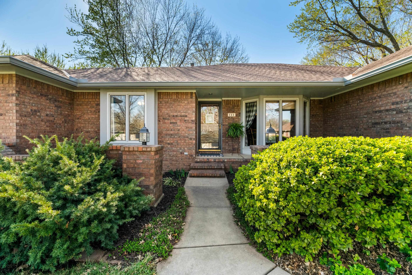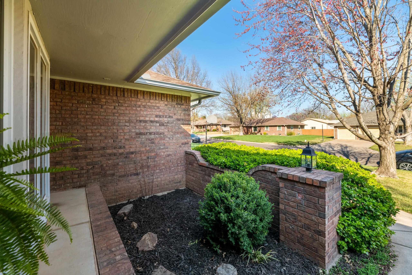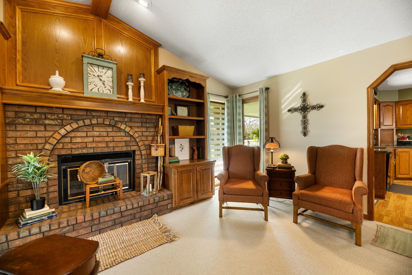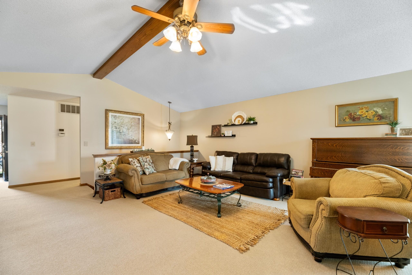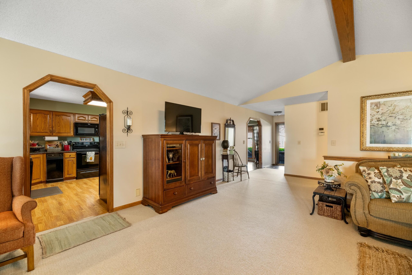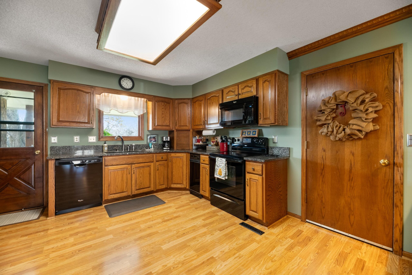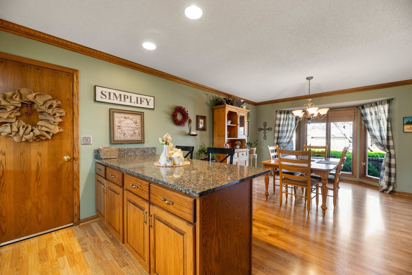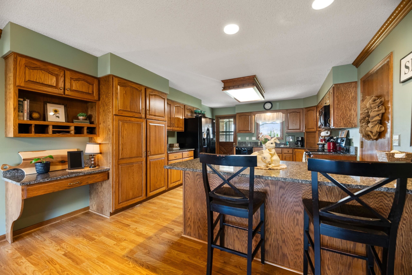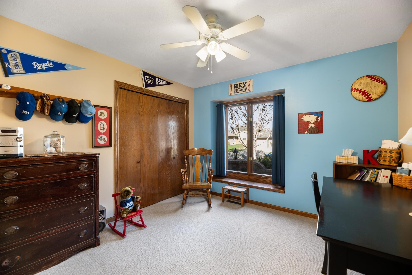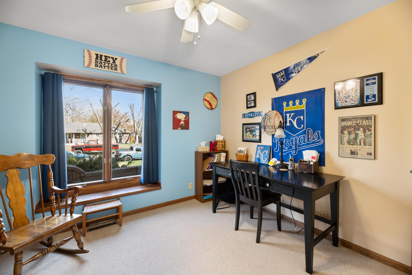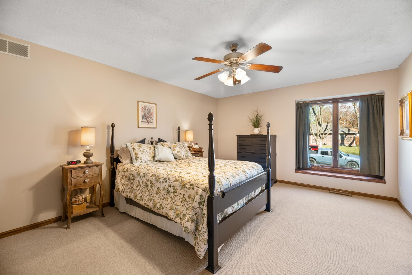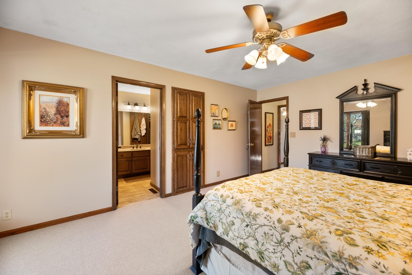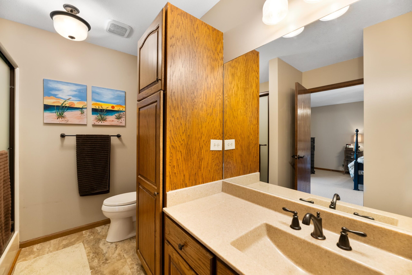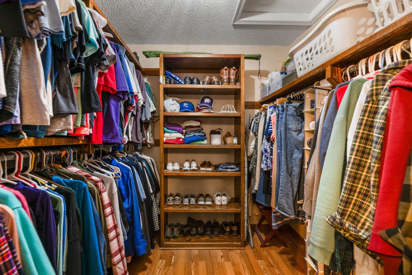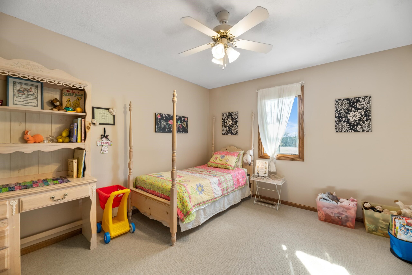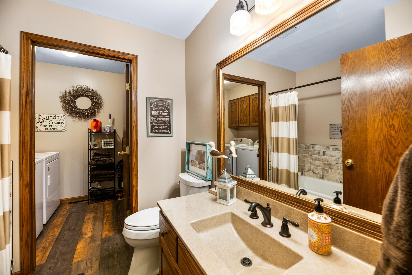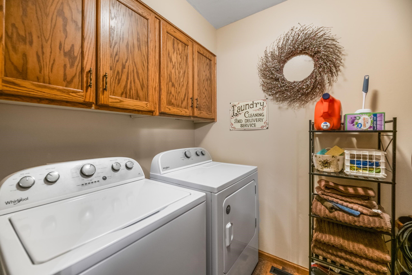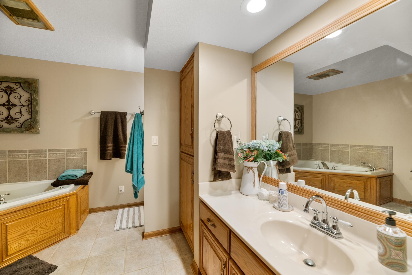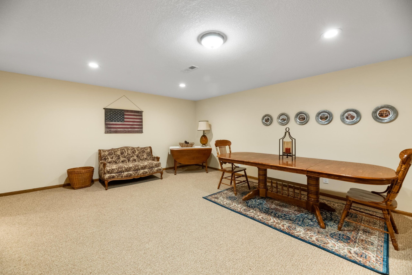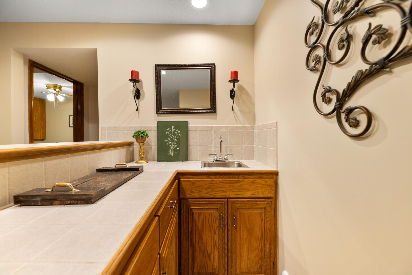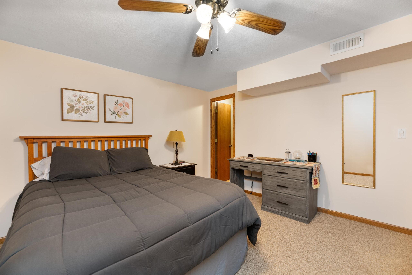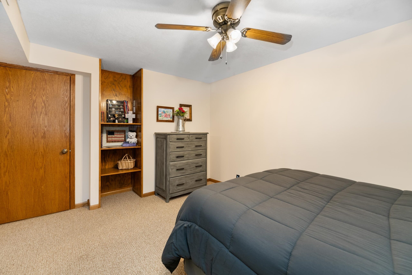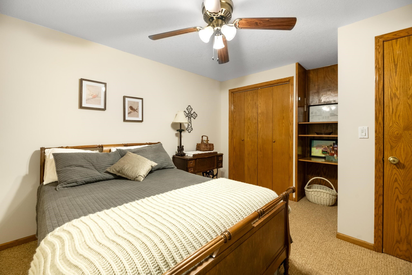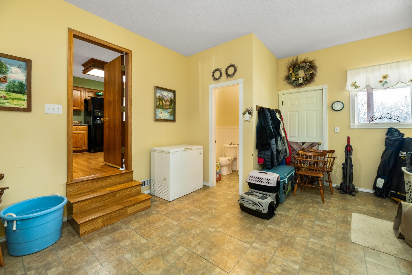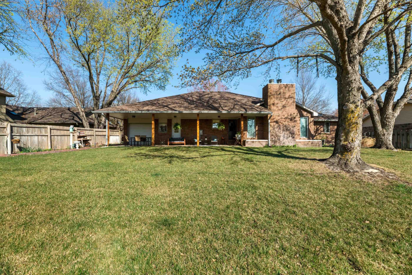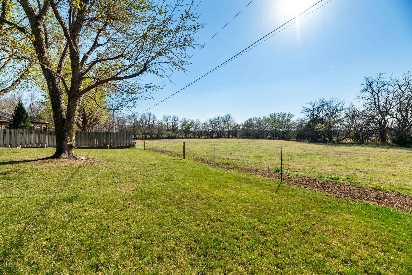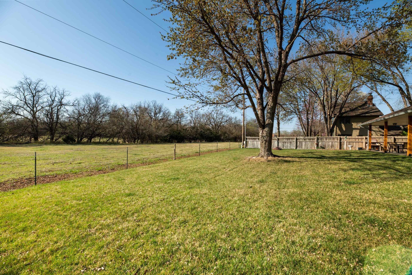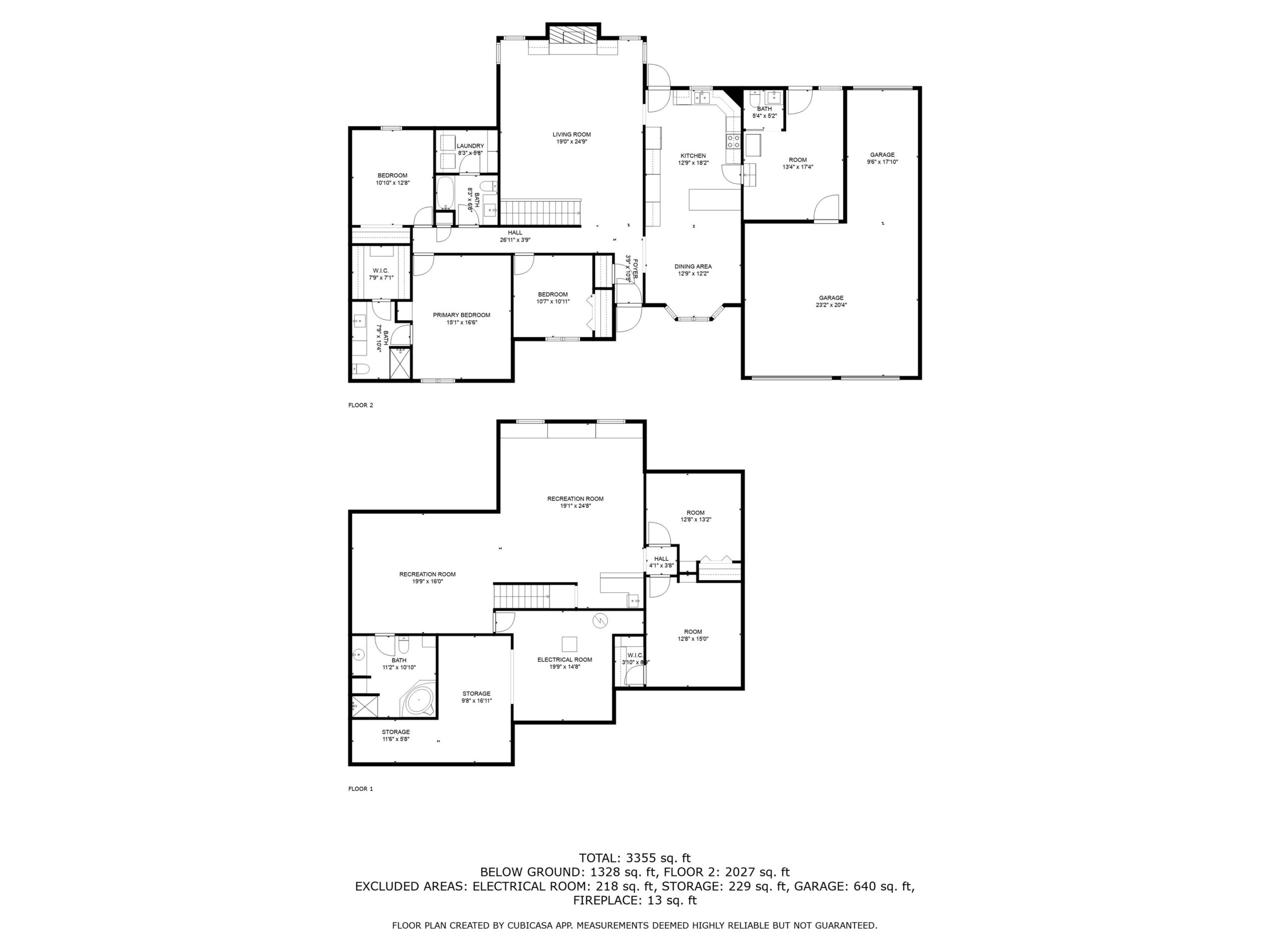Residential111 Centennial Ct
At a Glance
- Year built: 1988
- Bedrooms: 3
- Bathrooms: 3
- Half Baths: 1
- Garage Size: Attached, Opener, Oversized, Tandem, 3
- Area, sq ft: 3,233 sq ft
- Date added: Added 5 months ago
- Levels: One
Description
- Description: Upon entering this well maintained ranch style home you are welcomed by a large living room with a high vaulted ceiling and a stunning fireplace. The kitchen is just off of the living room and has a formal dining area along with a bar where you can sit and eat or chat with the chef. The layout of the home is ideal for family gatherings or entertaining guests. The home features three generously sized bedrooms on the main floor. The master suite is a standout, complete with a walk-in closet and an en-suite bathroom, providing a retreat-like atmosphere. Main floor laundry is in the hall bathroom. In the basement you will find a rec room and a living room plus two extra finished rooms with closets and a full bathroom featuring a soaking tub. The tandem garage provides parking for multiple vehicles, or extra storage space if needed. Coming in from the garage there is a mud room big enough for extra kitchen storage, an office or could be made into a laundry room. Show all description
Community
- School District: Renwick School District (USD 267)
- Elementary School: Colwich
- Middle School: Colwich
- High School: Andale
- Community: LIES ADDTION
Rooms in Detail
- Rooms: Room type Dimensions Level Master Bedroom 13' x 16'10" Main Living Room 19'4" x 24'6" Main Kitchen 12'10" x 16'6" Main Dining Room 12'10" x 12'6" Main 10'9" x 10'11" Main 10' x 12'7" Main Recreation Room 18'8" x 21'4" Basement Family Room 15'10" x 20' Basement Bonus Room 11'9" x 11'11" Basement Bonus Room 11'11" x 13'3" Basement
- Living Room: 3233
- Master Bedroom: Master Bdrm on Main Level, Master Bedroom Bath, Shower/Master Bedroom, Other Counters
- Appliances: Dishwasher, Disposal, Refrigerator, Range, Humidifier
- Laundry: Main Floor, Separate Room, 220 equipment
Listing Record
- MLS ID: SCK652753
- Status: Sold-Co-Op w/mbr
Financial
- Tax Year: 2024
Additional Details
- Basement: Finished
- Roof: Composition
- Heating: Forced Air, Natural Gas
- Cooling: Central Air, Electric
- Exterior Amenities: Guttering - ALL, Irrigation Well, Sprinkler System, Frame w/Less than 50% Mas
- Interior Amenities: Ceiling Fan(s), Central Vacuum
- Approximate Age: 36 - 50 Years
Agent Contact
- List Office Name: Berkshire Hathaway PenFed Realty
- Listing Agent: Janelle, Shearer
- Agent Phone: (316) 768-9314
Location
- CountyOrParish: Sedgwick
- Directions: Google
