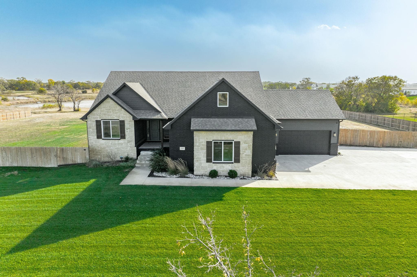
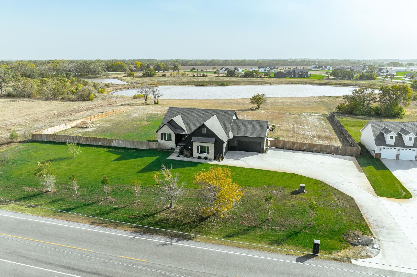

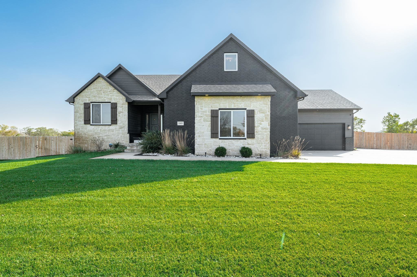
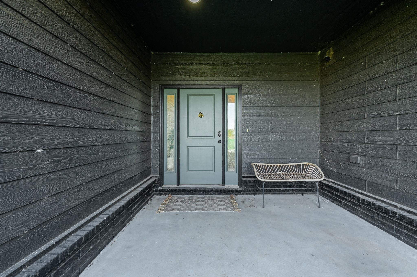
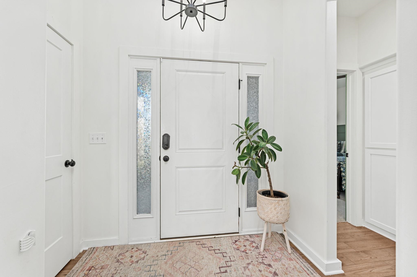
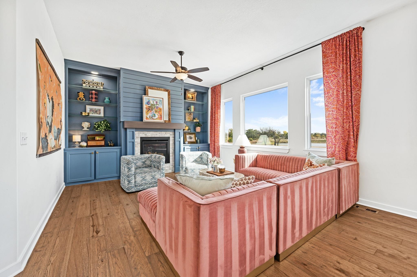
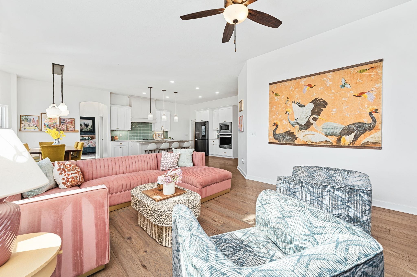
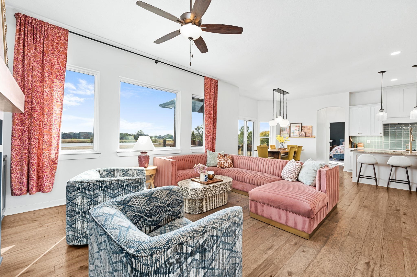
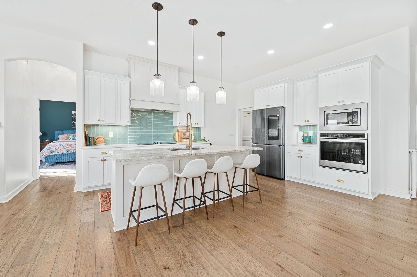
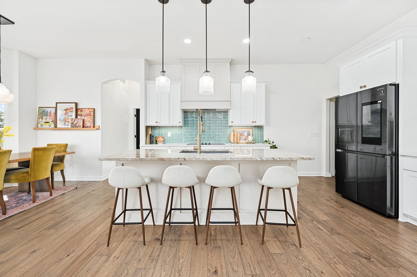
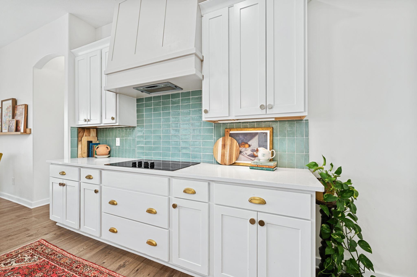
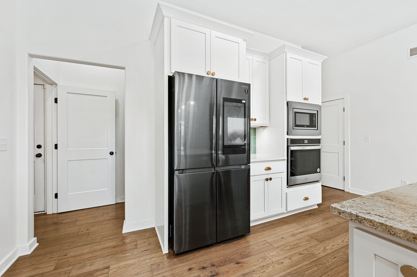
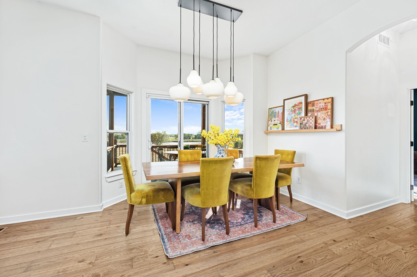
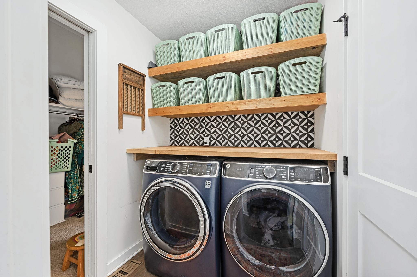
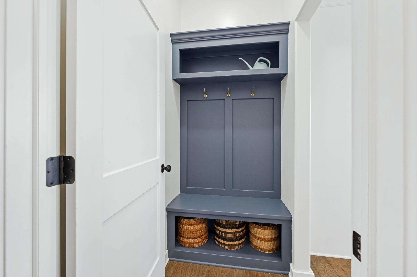
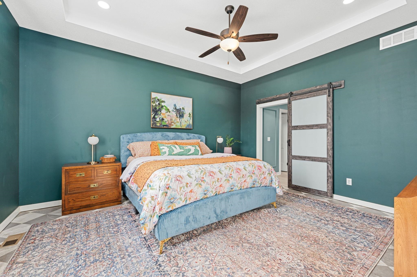
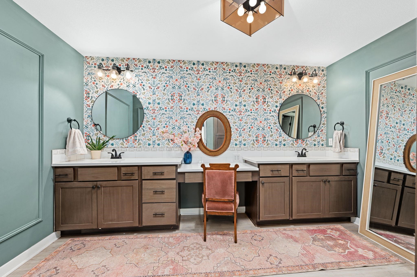
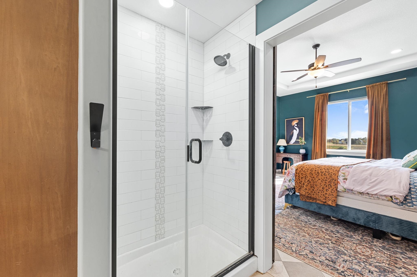


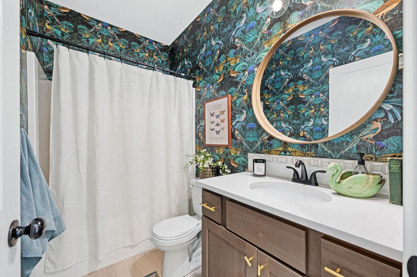
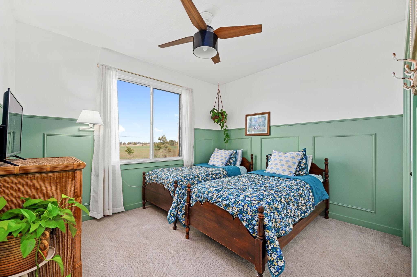

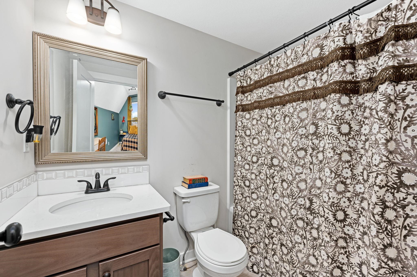
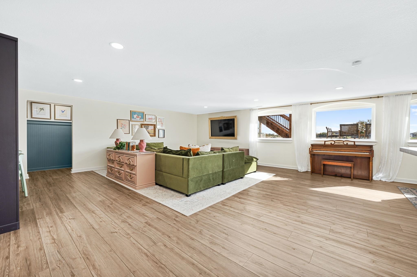
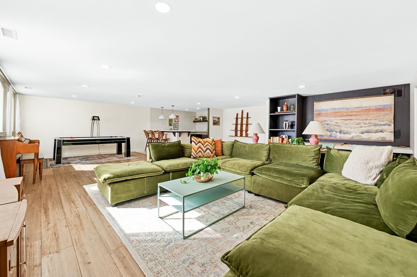
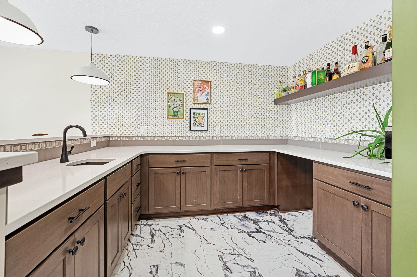
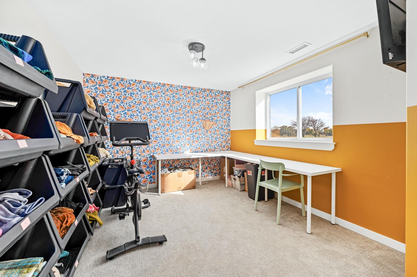
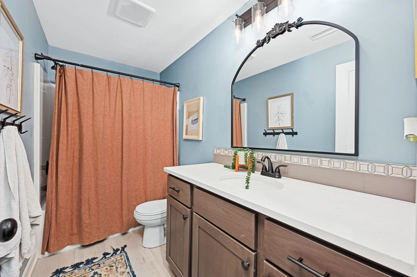
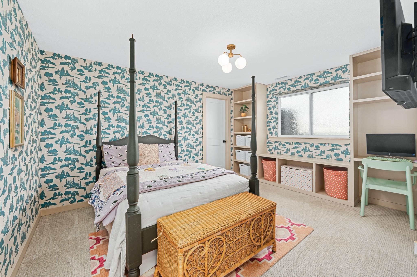
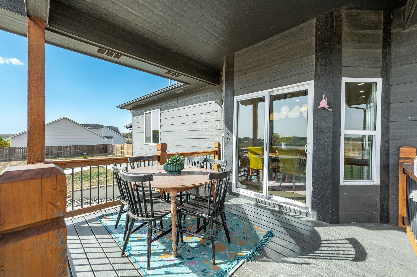
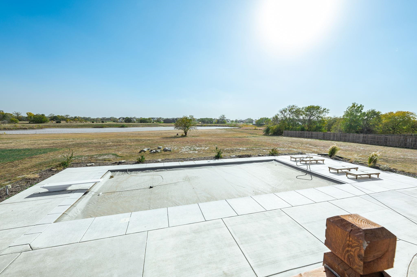
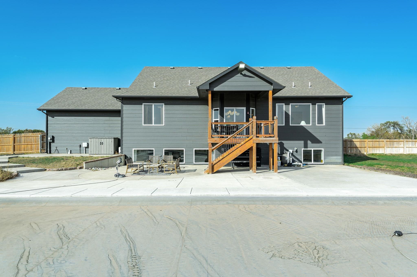
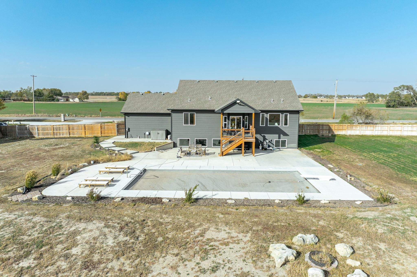
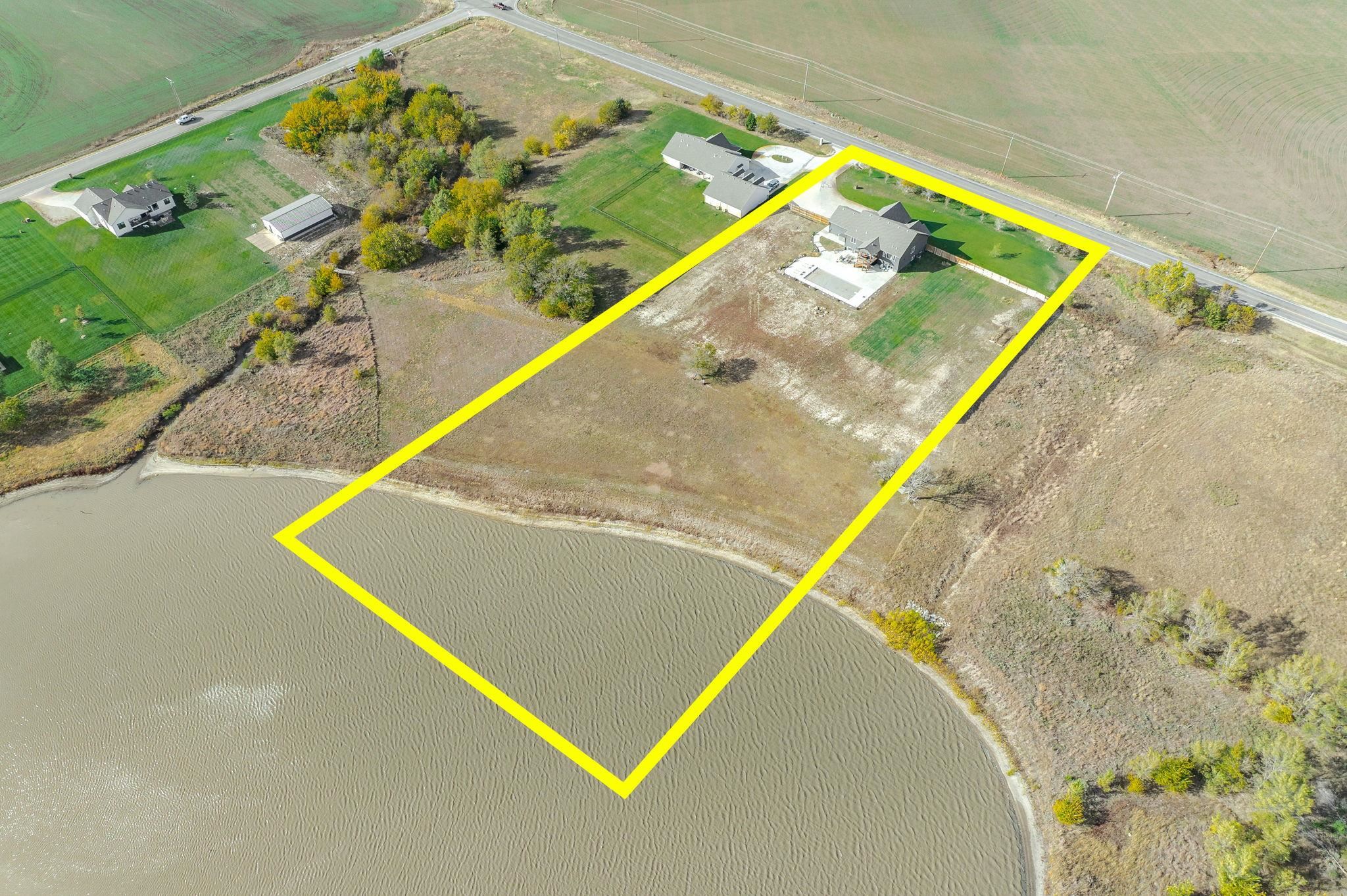
At a Glance
- Year built: 2019
- Bedrooms: 6
- Bathrooms: 4
- Half Baths: 0
- Garage Size: Attached, Opener, Side Load, 4
- Area, sq ft: 3,643 sq ft
- Date added: Added 3 months ago
- Levels: One
Description
- Description: Welcome to your dream home at 11825 W MacArthur Rd! This stunning 6-bedroom, 4-bathroom residence offers nearly 3, 700 square feet of luxurious living space on an expansive 3.2-acre lot, complete with lake ownership for your own private oasis. Nestled in a fantastic neighborhood, this home features an open layout designed for modern living, showcasing exceptional finishes and meticulous attention to detail throughout. Step inside to discover a spacious, inviting atmosphere perfect for entertaining and everyday living. The heart of the home is the beautifully appointed kitchen, which includes all appliances, making it ready for your culinary adventures. Enjoy the convenience of main floor laundry and the warmth of natural light streaming through large windows. Step outside to your private paradise! The impressive 20x44 in-ground swimming pool invites you to relax and unwind in the summer sun. Whether hosting gatherings or enjoying quiet evenings, this outdoor space is ideal for making lasting memories. Don’t miss this incredible opportunity to own a home that combines elegance, comfort, and outdoor enjoyment. Schedule your private showing today and experience all that this remarkable property has to offer! Plenty of space to build your own shop! There are 2 sets of taxes: LEGAL DESCRIPTION for 2nd lot: TH PT RESERVE B BEG SE COR LOT 19 TH S 290.08 FT SWLY 260.12 FT N 290.08 FT TO SW COR LOT 19 TH NELY 260.11 FT TO BEG BLOCK A CHERESE WOODS ADDITION Show all description
Community
- School District: Goddard School District (USD 265)
- Elementary School: Amelia Earhart
- Middle School: Goddard
- High School: Robert Goddard
- Community: Cherese Woods
Rooms in Detail
- Rooms: Room type Dimensions Level Master Bedroom 16x13 Main Living Room 16x14 Main Kitchen 15x15 Main Dining Room 11 X 12 Main Bedroom 12x10 Main Bedroom 12x10 Main Bedroom 20x10 Upper Bedroom 12x13 Basement Bedroom 15x10 Basement Family Room 31x26 Basement Kitchen 9x12 Basement Laundry 6x6 Main
- Living Room: 3643
- Master Bedroom: Master Bdrm on Main Level, Split Bedroom Plan, Master Bedroom Bath, Two Sinks
- Appliances: Dishwasher, Disposal, Microwave, Refrigerator, Range
- Laundry: Main Floor, Separate Room, 220 equipment
Listing Record
- MLS ID: SCK646712
- Status: Cancelled
Financial
- Tax Year: 2023
Additional Details
- Basement: Finished
- Roof: Composition
- Heating: Forced Air, Natural Gas
- Cooling: Central Air, Electric
- Exterior Amenities: Guttering - ALL, Irrigation Well, Sprinkler System, Frame w/Less than 50% Mas
- Interior Amenities: Ceiling Fan(s)
- Approximate Age: 5 or Less
Agent Contact
- List Office Name: Berkshire Hathaway PenFed Realty
- Listing Agent: Trent, Gorges
Location
- CountyOrParish: Sedgwick
- Directions: K-42 & MacArthur, continue west on MacArthur towards 119th St. W. Property on south side before 119th. OR Hwy 54 & 119th St W, south to MacArthur, east to property on right