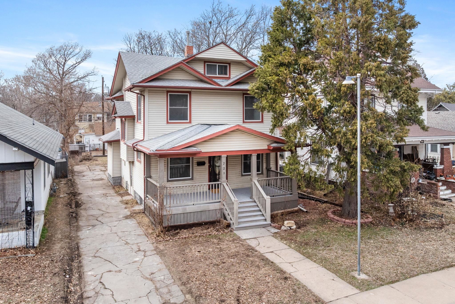
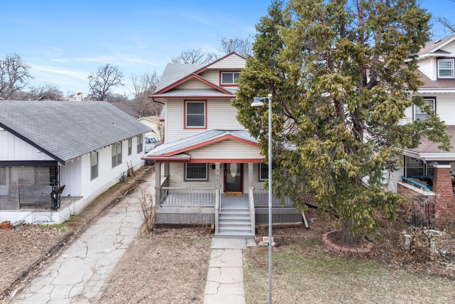
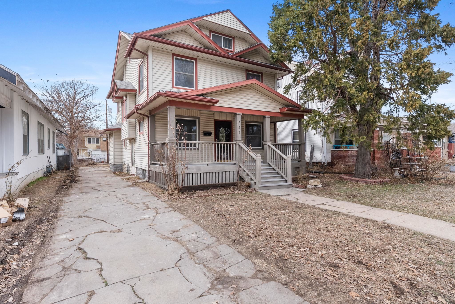
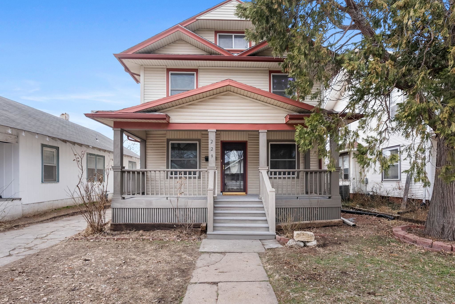
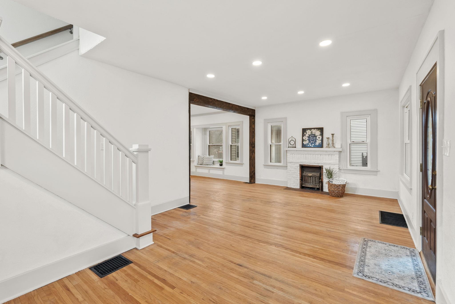


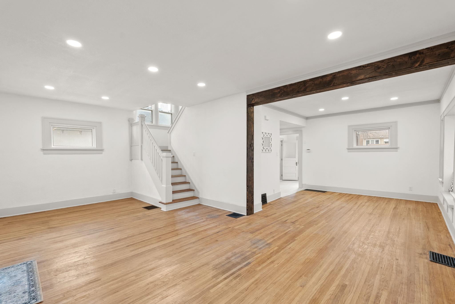
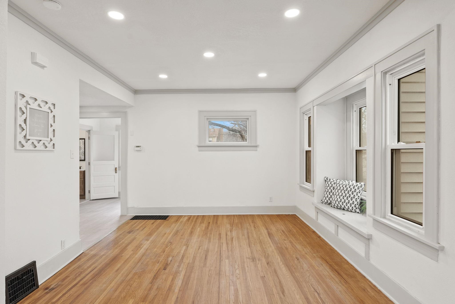
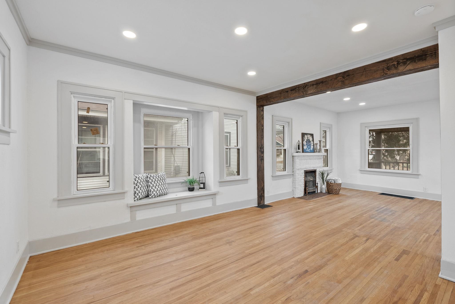
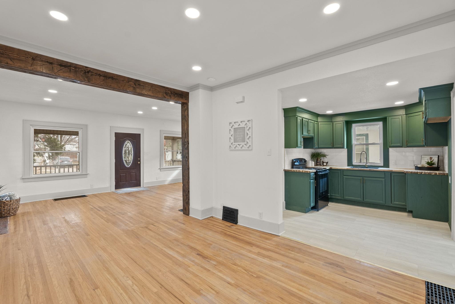
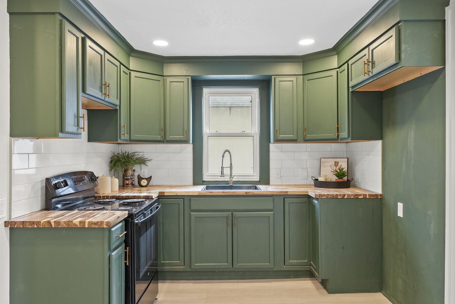
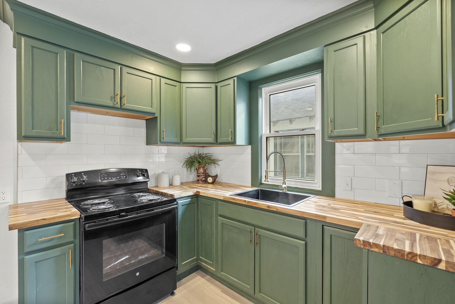

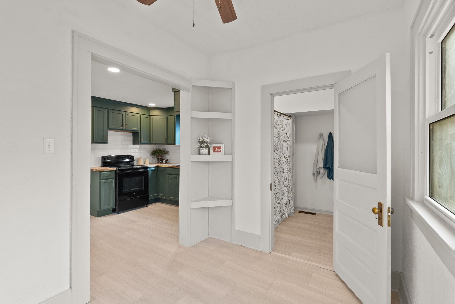
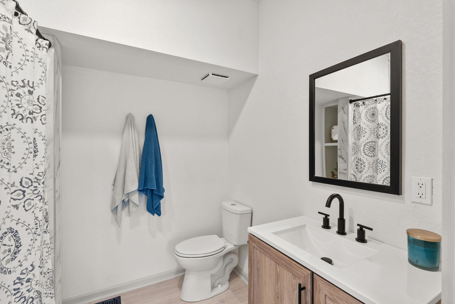
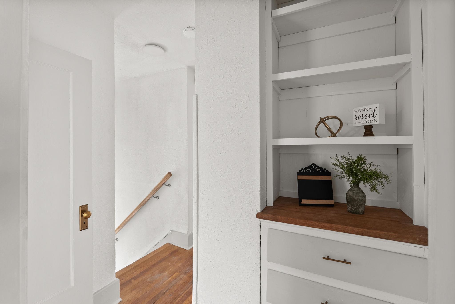
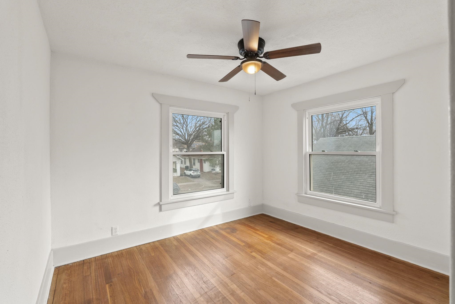
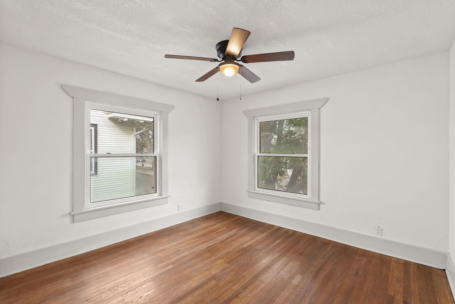
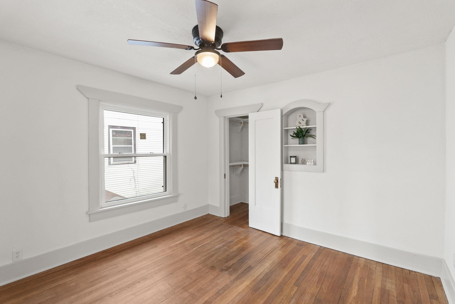
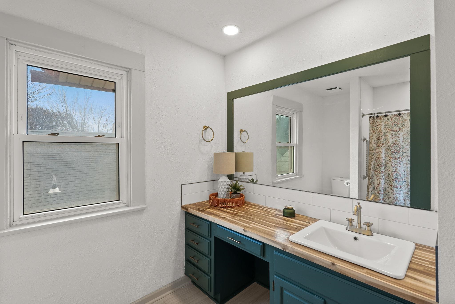
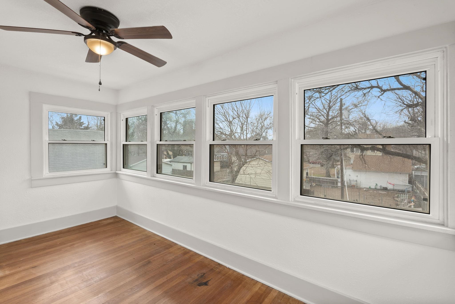



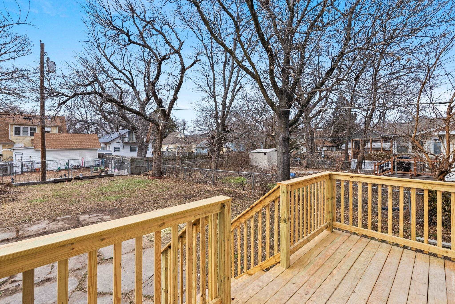
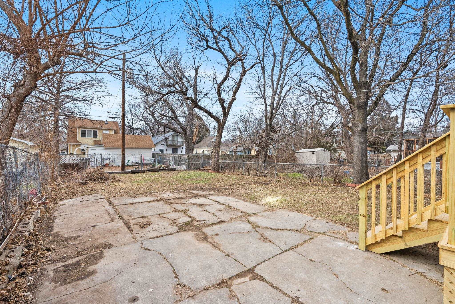
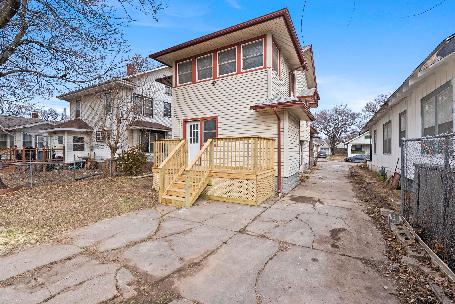
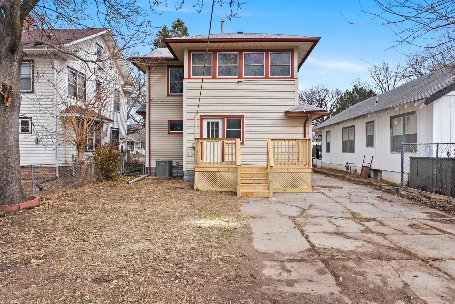
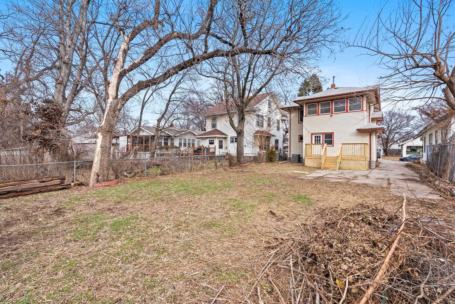
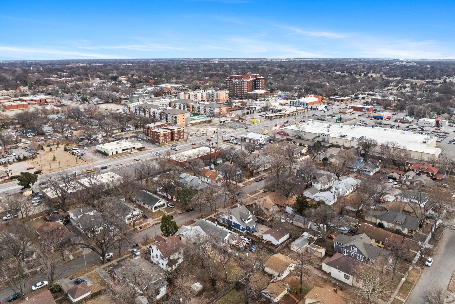

At a Glance
- Year built: 1920
- Bedrooms: 4
- Bathrooms: 2
- Half Baths: 0
- Garage Size: None, 0
- Area, sq ft: 2,050 sq ft
- Floors: Hardwood
- Date added: Added 3 months ago
- Levels: Two
Description
- Description: Welcome to 229 N. Lorraine! This beautiful 1920-built home seamlessly blends timeless character with modern updates. Upon entering, you'll be greeted by a warm and inviting living room, featuring a cozy decorative fireplace with a brick hearth and beautiful wood floors. The adjoining formal dining room, with its wood floors and built-in bench with storage, continues the home's vintage appeal. You'll also appreciate the abundance of natural light offered by the home's many windows. The fully remodeled kitchen boasts new cabinets, butcher block countertops, a sink, and fixtures. Off the kitchen, you'll find a full bathroom and a mudroom. Upstairs, there are four bedrooms and a full bathroom, each offering charming built-ins and wood floors. The partially finished basement provides a great space for a recreation room or family room. Additional updates include: * New interior paint throughout * New switches and outlets * New bathrooms * New back deck * Ceiling fans * New toilets * New hardware The home also features vinyl siding, vinyl windows, and an HVAC system, hot water heater, and electrical panel that are approximately 5-7 years old. Show all description
Community
- School District: Wichita School District (USD 259)
- Elementary School: College Hill
- Middle School: Robinson
- High School: East
- Community: SPARKES
Rooms in Detail
- Rooms: Room type Dimensions Level Master Bedroom 11.5x11.1 Upper Living Room 22.8x13.8 Main Kitchen 8.11x8.9 Main Dining Room 10.4x11.11 Main Bedroom 15x7.6 Upper Bedroom 11x9.8 Upper Bedroom 11.6x11.2 Upper Family Room 22.3x12.9 Basement Mud Room 10.7x7.7 Main
- Living Room: 2050
- Appliances: Range
- Laundry: In Basement, Separate Room, 220 equipment
Listing Record
- MLS ID: SCK650995
- Status: Sold-Co-Op w/mbr
Financial
- Tax Year: 2024
Additional Details
- Basement: Partially Finished
- Roof: Composition
- Heating: Forced Air
- Cooling: Central Air
- Exterior Amenities: Guttering - ALL, Vinyl/Aluminum
- Interior Amenities: Ceiling Fan(s), Walk-In Closet(s), Vaulted Ceiling(s)
- Approximate Age: 81+ Years
Agent Contact
- List Office Name: Berkshire Hathaway PenFed Realty
- Listing Agent: Tammy, Schmidt
- Agent Phone: (316) 617-2356
Location
- CountyOrParish: Sedgwick
- Directions: From Kellogg, exit onto Hillside, North to 2nd, West to Lorraine, South on Lorraine to home