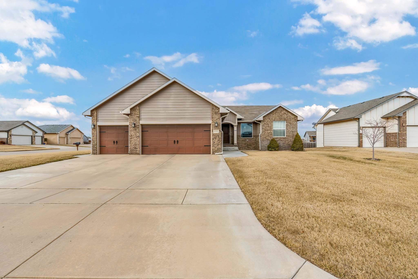
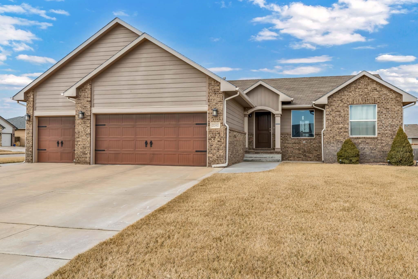
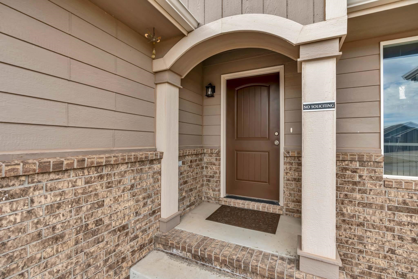
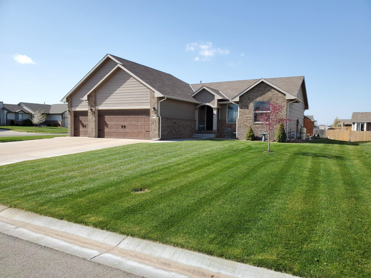
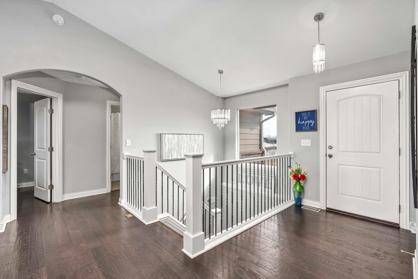
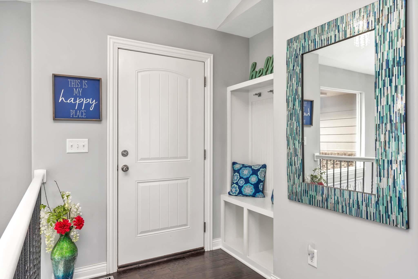
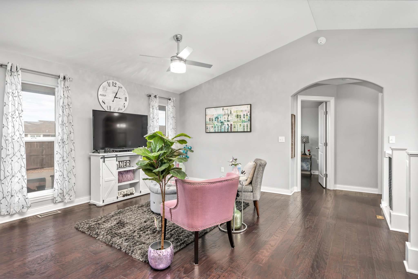
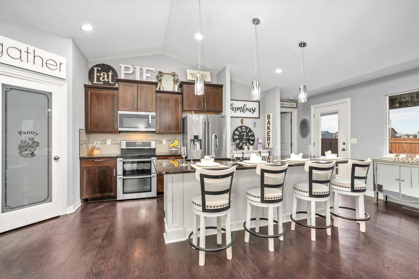
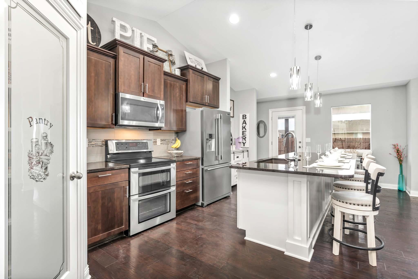
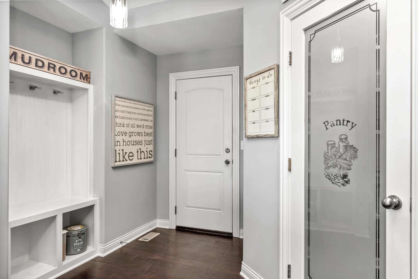
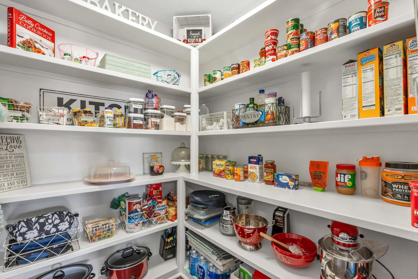

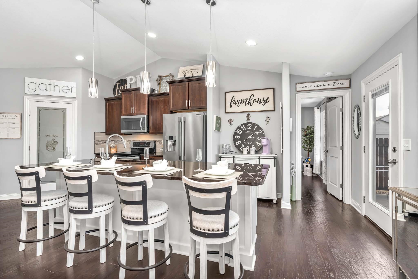
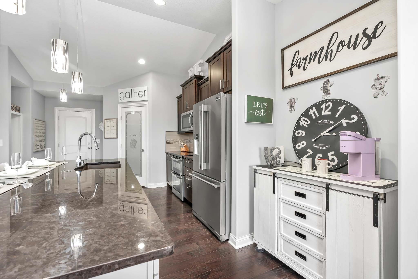
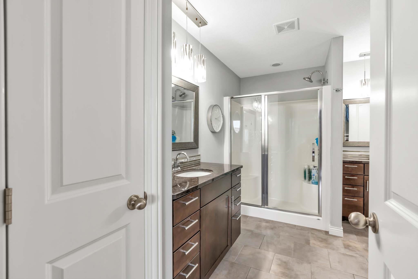
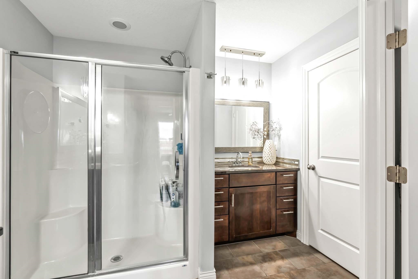
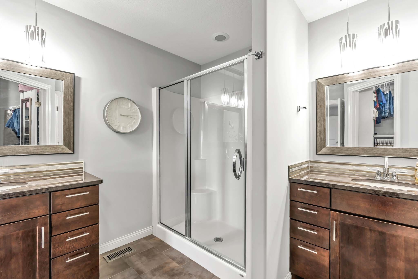
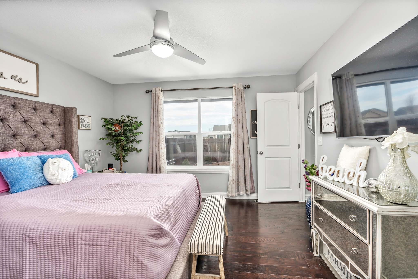
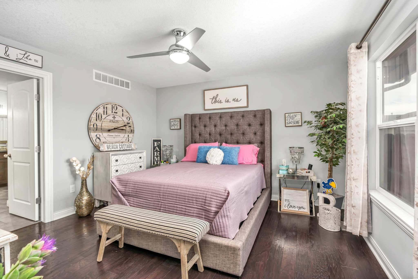
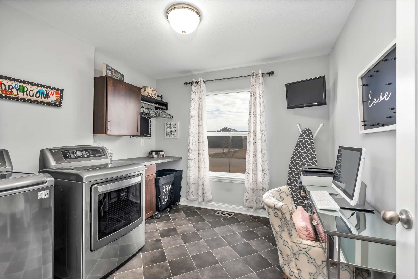
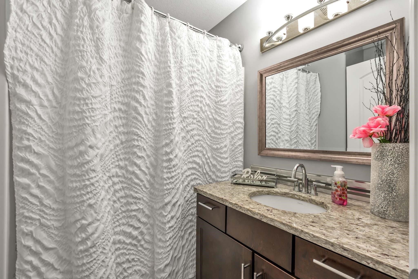
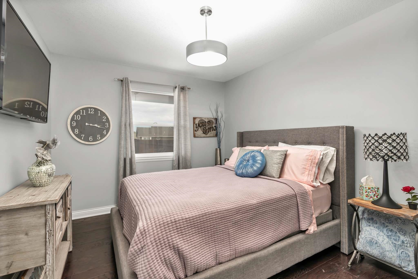
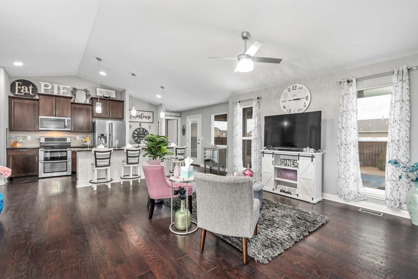
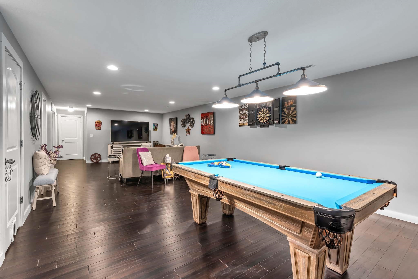
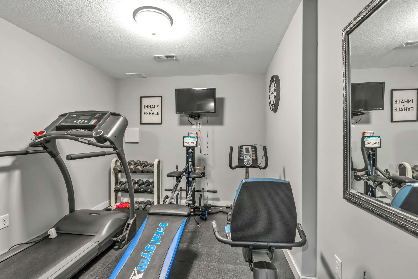
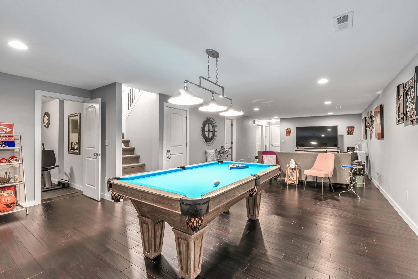
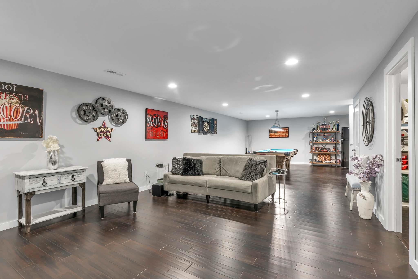
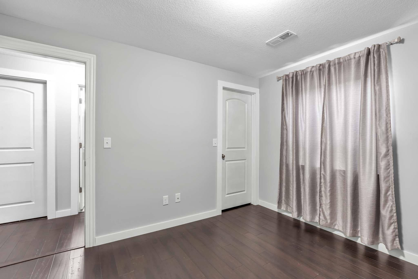
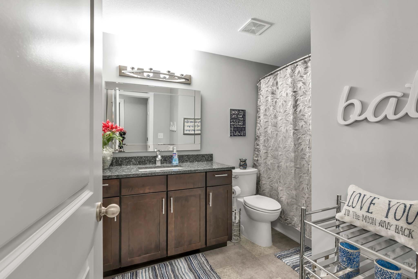
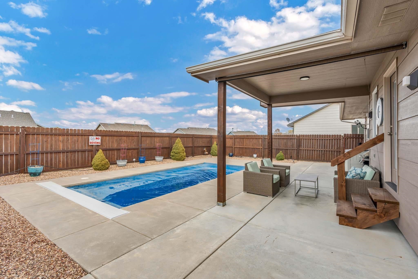
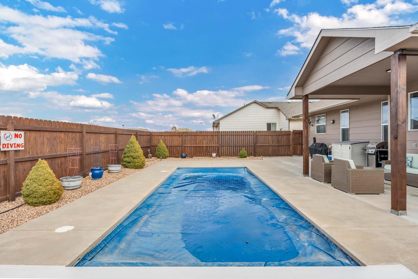
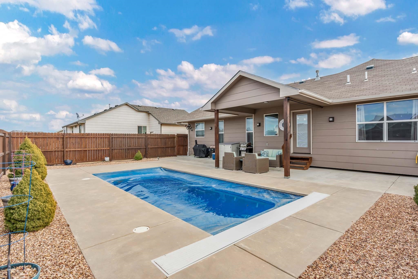
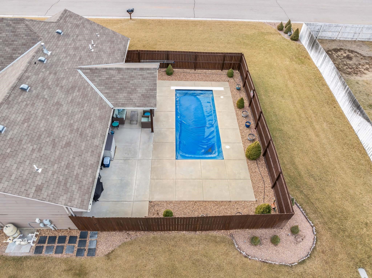
At a Glance
- Year built: 2014
- Builder: Comfort Homes, Inc
- Bedrooms: 3
- Bathrooms: 3
- Half Baths: 0
- Garage Size: Attached, 3
- Area, sq ft: 2,673 sq ft
- Date added: Added 3 months ago
- Levels: One
Description
- Description: Don't miss your chance to view this stunning home with luxury finishes & backyard oasis with only 5 years left on specials!! Nice and quiet location! Step into elegance with this beautifully designed 3 bedroom, 3 bathroom home, featuring high-quality engineered flooring throughout all areas and sleek granite counter tops in all the bathrooms and kitchen. The heart of the home is a chef’s dream kitchen, boasting a massive 10 ft. island and a spacious pantry, perfect for entertaining and storage! Enjoy seamless outdoor living with a covered patio overlooking your private saltwater pool with an automatic cover. The pool is perfect for water sports, such as volleyball! Brand new 50 gallon water heater was just installed. Every inch of this home exudes quality, comfort, and style. Show all description
Community
- School District: Goddard School District (USD 265)
- Elementary School: Amelia Earhart
- Middle School: Goddard
- High School: Robert Goddard
- Community: TURKEY CREEK
Rooms in Detail
- Rooms: Room type Dimensions Level Master Bedroom 13x12.9 Main Living Room 14.9x23.3 Main Kitchen 25.1x11.9 Main Bedroom 12.6x10 Main Laundry 10x9.1 Main Family Room 41.8x14.7 Basement Exercise Room 10.8x9.5 Basement Bedroom 11.9x10.7 Basement Storage 9.6x7.7 Basement
- Living Room: 2673
- Master Bedroom: Master Bdrm on Main Level, Split Bedroom Plan, Master Bedroom Bath, Shower/Master Bedroom, Two Sinks, Granite Counters
- Appliances: Dishwasher, Disposal, Microwave, Range
- Laundry: Main Floor, Separate Room
Listing Record
- MLS ID: SCK651363
- Status: Cancelled
Financial
- Tax Year: 2024
Additional Details
- Basement: Finished
- Exterior Material: Frame
- Roof: Composition
- Heating: Forced Air, Natural Gas
- Cooling: Electric
- Exterior Amenities: Irrigation Pump, Irrigation Well, Sprinkler System
- Interior Amenities: Ceiling Fan(s)
- Approximate Age: 6 - 10 Years
Agent Contact
- List Office Name: Berkshire Hathaway PenFed Realty
- Listing Agent: Jasmine, Moore
Location
- CountyOrParish: Sedgwick
- Directions: South of 119th St, West to Pawnee, West to Wheatland, North to home