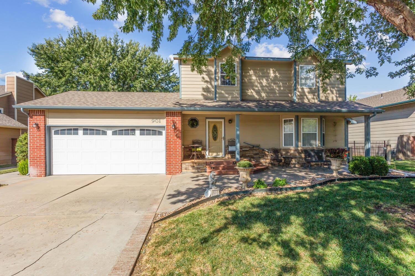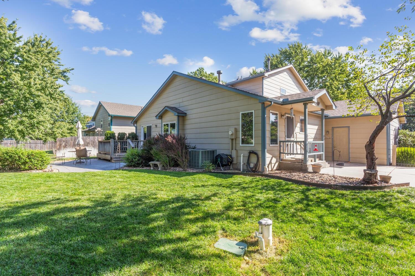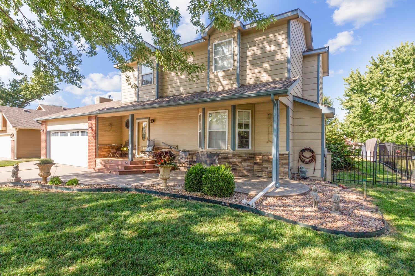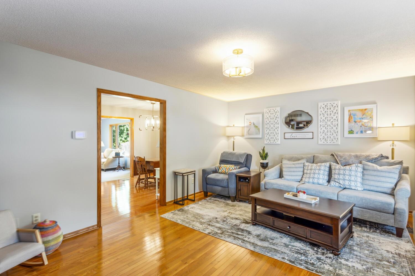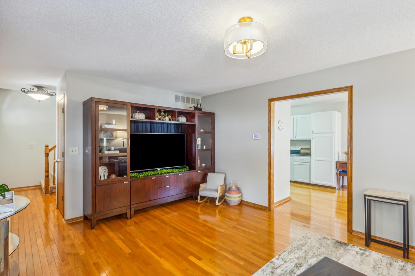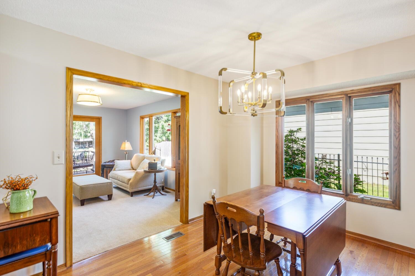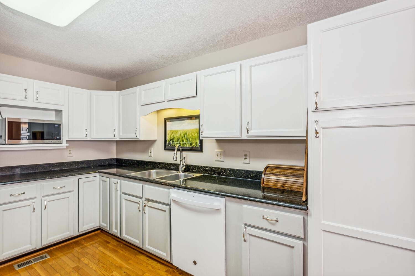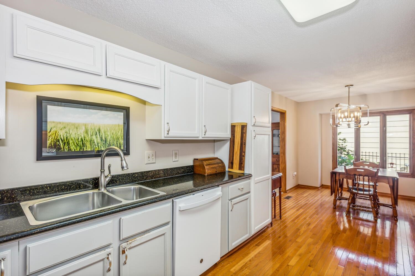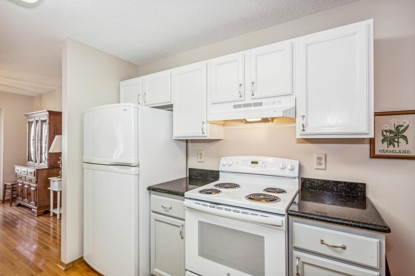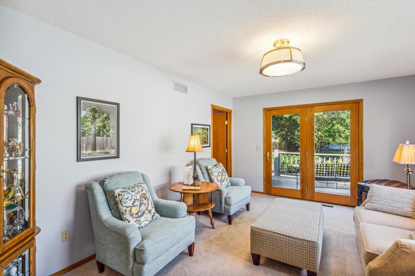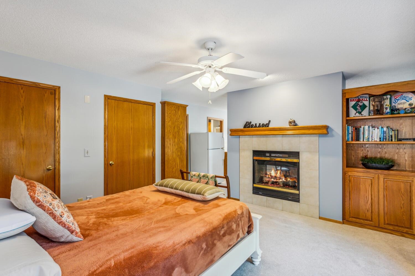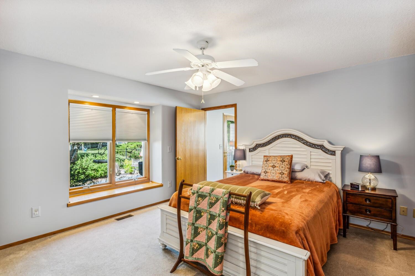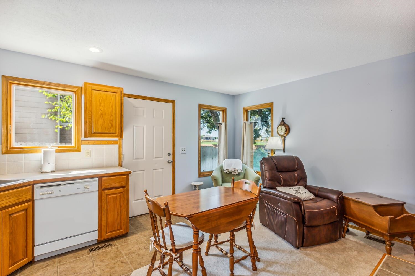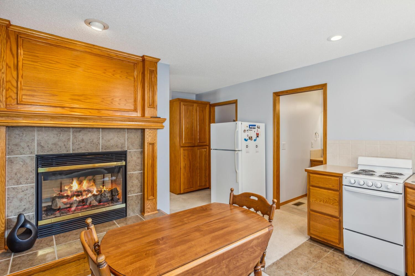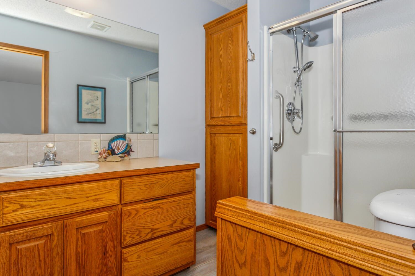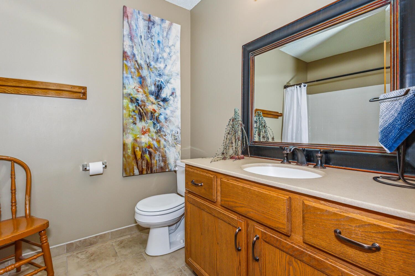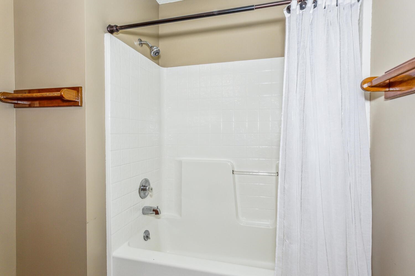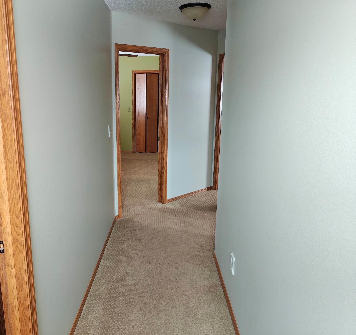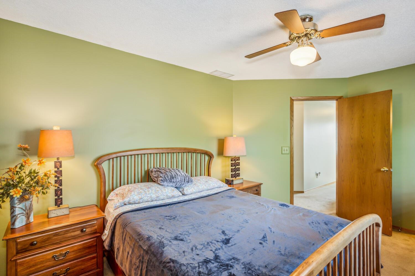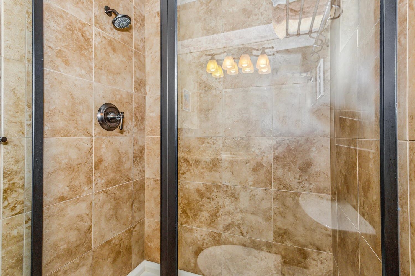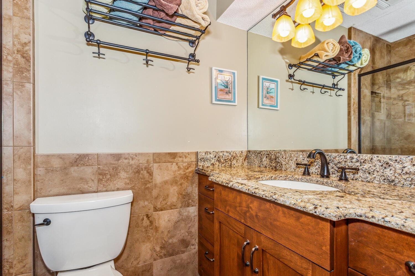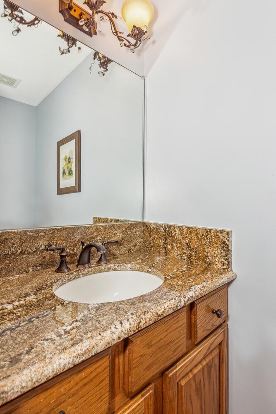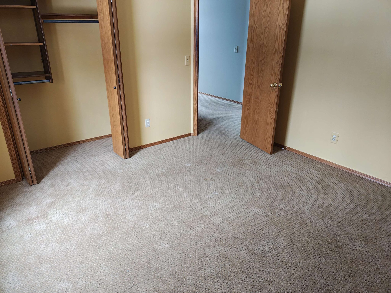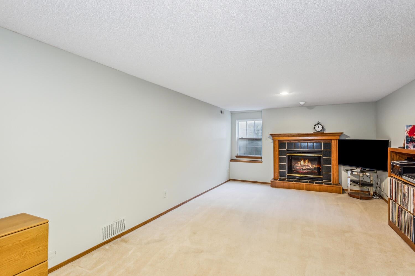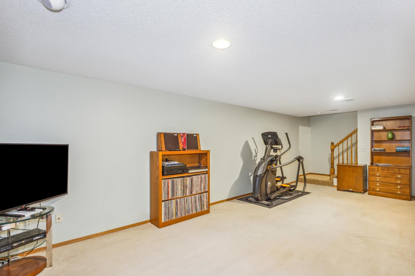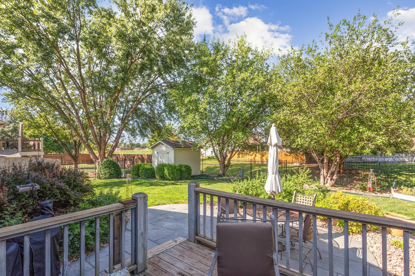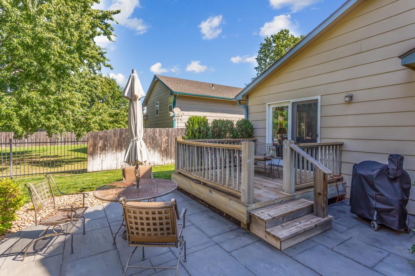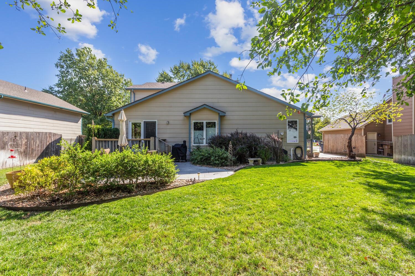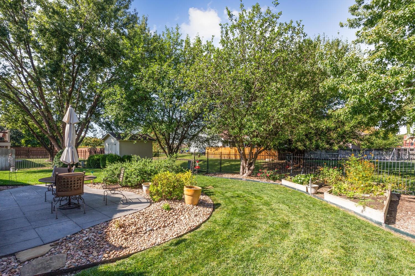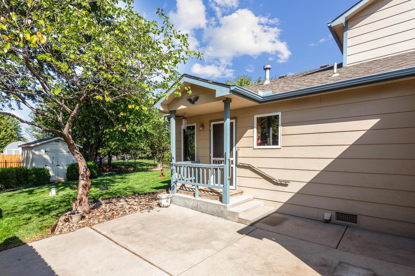Residential901 Clover Ln
At a Glance
- Year built: 1995
- Bedrooms: 4
- Bathrooms: 3
- Half Baths: 1
- Garage Size: Attached, Opener, 2
- Area, sq ft: 2,450 sq ft
- Floors: Hardwood
- Date added: Added 5 months ago
- Levels: Two
Description
- Description: This charming two-story home, situated on a partially finished basement, offers both space and potential for expansion. Nestled on a .23-acre lot, the property is enclosed by a wrought iron and wood fence, adding both security and curb appeal. Inside, the home, upstairs, features a spacious master bedroom, along with two additional bedrooms, perfect for family or guests. The mother-in-law suite provides a private and comfortable living space, with a dual sided fireplace, ideal for extended family or visitors. The main level boasts a cozy living room, while the family room offers additional space for relaxation and entertainment. Downstairs features a family room with fireplace and room build another bedroom in the ample storage area. A two-car garage provides ample parking and storage. With its thoughtful layout and room for growth, this home is a fantastic opportunity for those seeking comfort, functionality, and future possibilities. Show all description
Community
- School District: Valley Center Pub School (USD 262)
- Elementary School: Wheatland
- Middle School: Valley Center
- High School: Valley Center
- Community: VALLEY MEADOWS
Rooms in Detail
- Rooms: Room type Dimensions Level Master Bedroom 11.3x14.9 Upper Living Room 18.2x12.7 Lower Kitchen 10.4x14 Main Dining Room 10.4x11 Main Bedroom 12.4x11.8 Upper Bedroom 10.4x12.3 Upper Master Bedroom 13.4x13.5 Main Master Bedroom 15.7x11.10 Main Family Room 15.6x11.7 Main
- Living Room: 2450
- Master Bedroom: Master Bdrm on Sep. Floor, Master Bedroom Bath, Shower/Master Bedroom, Granite Counters
- Appliances: Dishwasher, Disposal, Microwave, Refrigerator, Range, Washer, Dryer
- Laundry: Main Floor, Separate Room, 220 equipment
Listing Record
- MLS ID: SCK651142
- Status: Sold-Co-Op w/mbr
Financial
- Tax Year: 2024
Additional Details
- Basement: Partially Finished
- Roof: Composition
- Heating: Forced Air, Zoned, Natural Gas
- Cooling: Central Air, Zoned, Electric
- Exterior Amenities: Handicap Access, Irrigation Well, Frame w/Less than 50% Mas
- Interior Amenities: Ceiling Fan(s)
- Approximate Age: 21 - 35 Years
Agent Contact
- List Office Name: Berkshire Hathaway PenFed Realty
- Listing Agent: Mikaela, Rehmert-Fira
- Agent Phone: (316) 516-1734
Location
- CountyOrParish: Sedgwick
- Directions: North on Meridian Ave, Left (NW) on Goff Rd, West on Fieldstone St, North on Clover Ln, second house on the left
