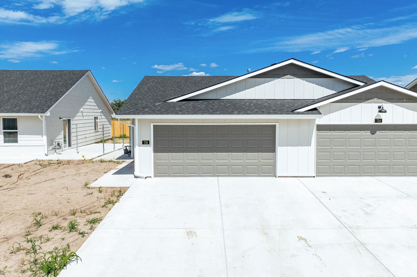
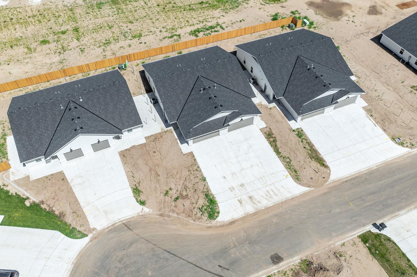
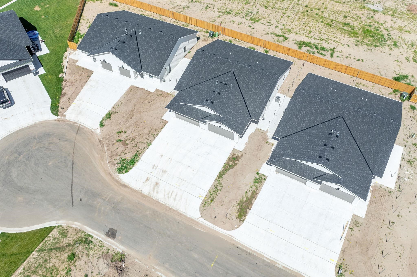
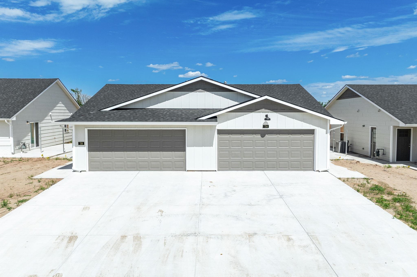
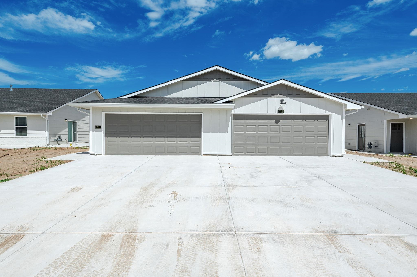
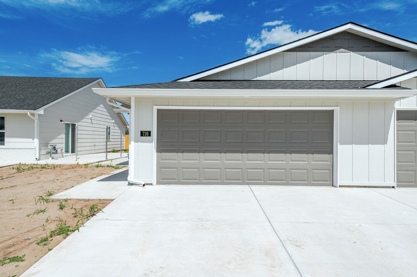
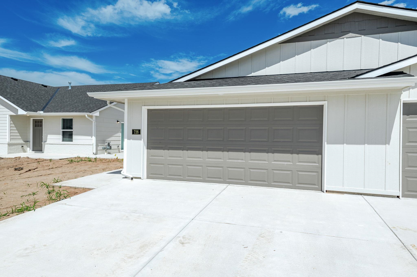
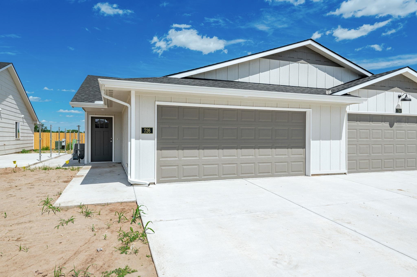
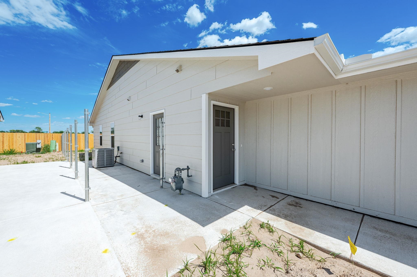
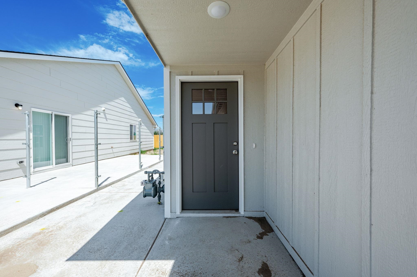
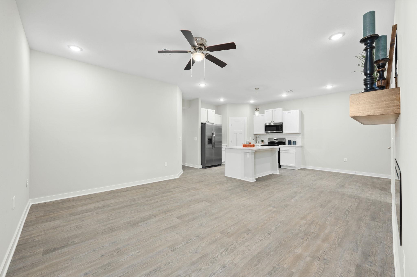
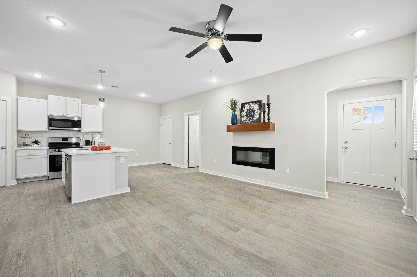
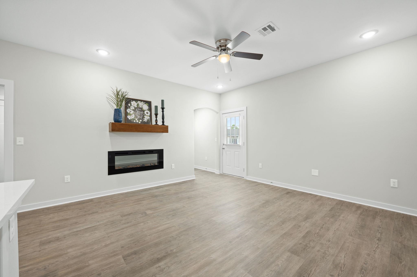
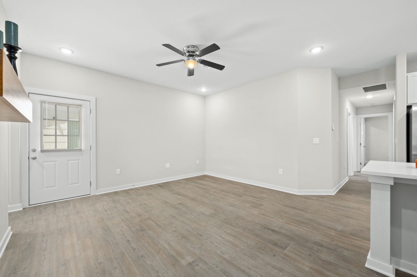
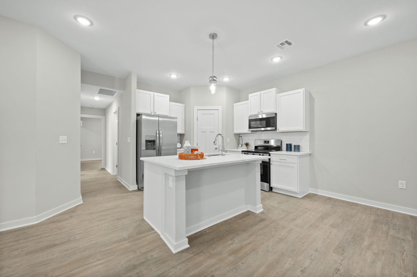
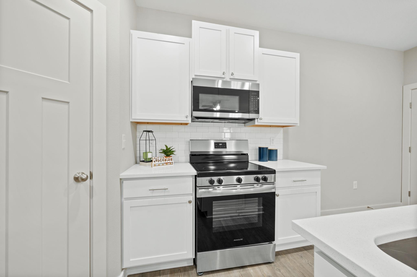
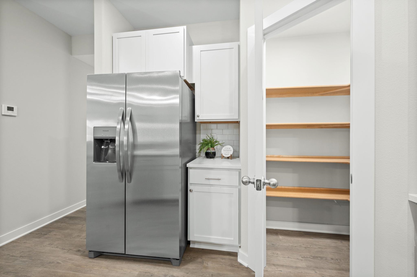

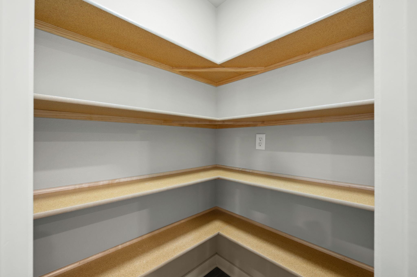
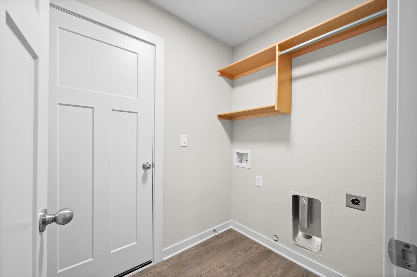

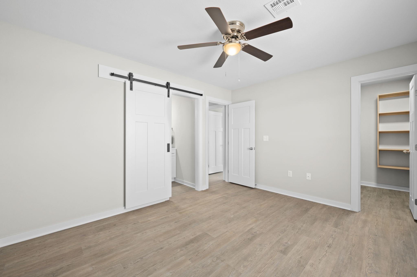
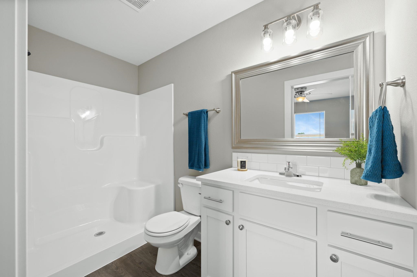

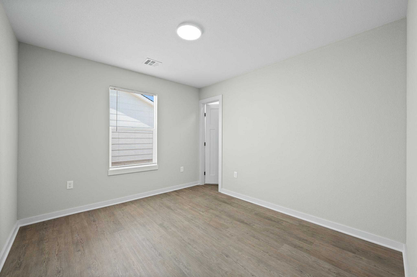
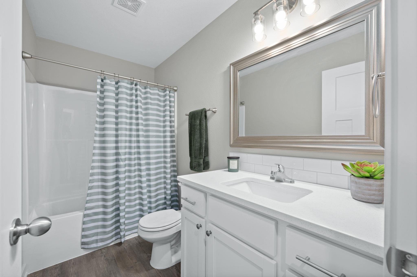
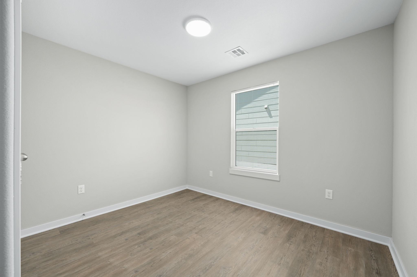
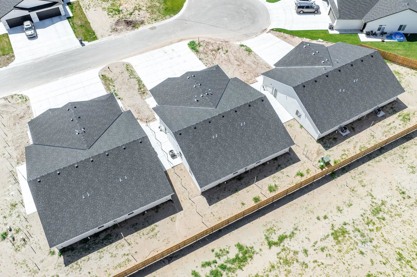
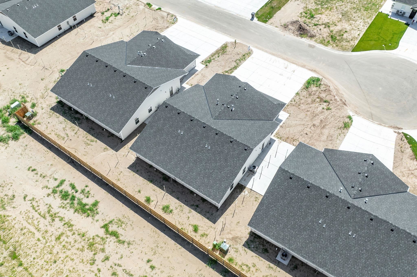
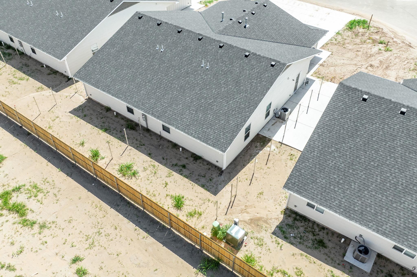
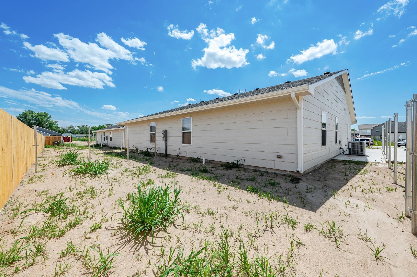
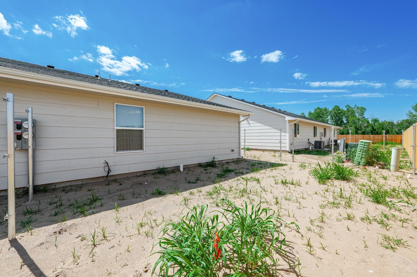
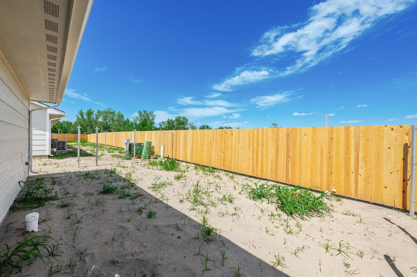
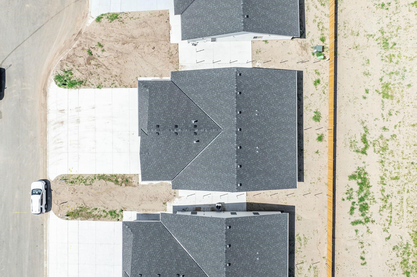
At a Glance
- Year built: 2024
- Area, sq ft: 2,300 sq ft
- Floors: Other
- Date added: Added 3 months ago
Description
- Description: Available! Each unit features 3 bedrooms, 2 full bath with 2 car garage home. This open concept home features zero entry, with no stairs throughout the home. Custom features include quartz countertops, subway tile, luxury vinyl flooring, neutral paint throughout. The living room features an electric fireplace, luxury vinyl flooring. Kitchen features large island, walk-in pantry and stainless-steel appliances which include Range/Oven, Dishwasher, built-in Microwave, and Refrigerator. Hall closet for extra storage. Master bedroom features an en-suite spacious bath with quartz countertops, walk-in shower and spacious walk-in closet. Outback you will enjoy the privacy fence, patio and sprinkler system to maintain the yard with a shared irrigation well.. All blinds included! THIS UNIT IS MOVE IN READY! Specials & General taxes are estimated. Pictures are representative of another duplex but with the same layout and features. ONE YEAR BUILDER WARRANTY INCLUDED! Show all description
Community
- School District: Wichita School District (USD 259)
- Elementary School: Cessna
- Middle School: Truesdell
- High School: South
- Community: Sycamore Pond
Rooms in Detail
- Living Room: 2300
- Appliances: Dishwasher, Disposal, Microwave, Range
Listing Record
- MLS ID: SCK647184
- Status: Cancelled
Financial
- Tax Year: 2024
Additional Details
- Basement: None
- Exterior Material: Frame
- Roof: Composition
- Heating: Natural Gas, Forced Air
- Cooling: Multi Units, Electric
- Approximate Age: New
- ParkingTotal: 2
Agent Contact
- List Office Name: Berkshire Hathaway PenFed Realty
- Listing Agent: Tammy, Schmidt
- Agent Phone: (316) 617-2356
Location
- CountyOrParish: Sedgwick
- Directions: 47th & Seneca South to 50th Ct, East to Sycamore Ave.