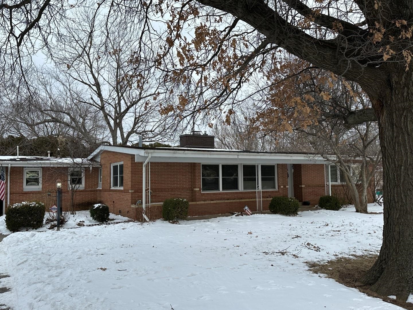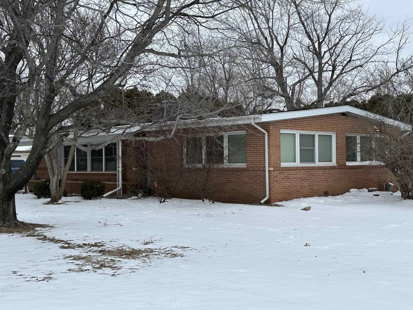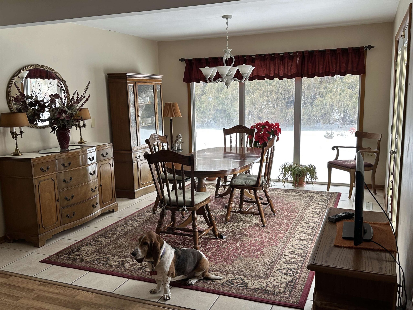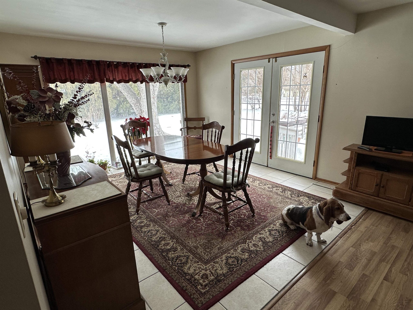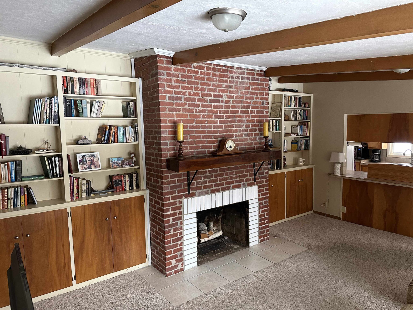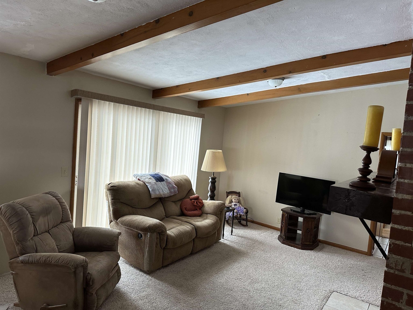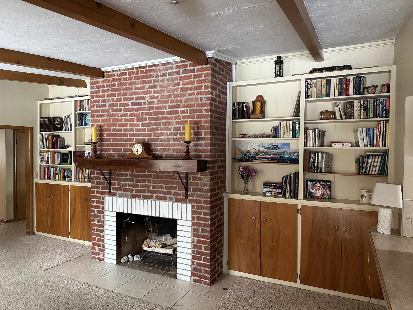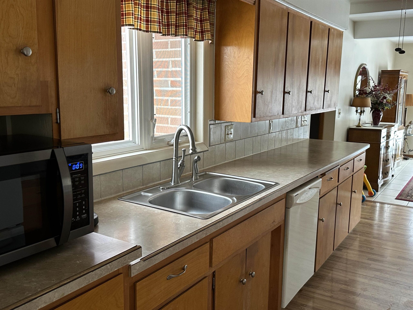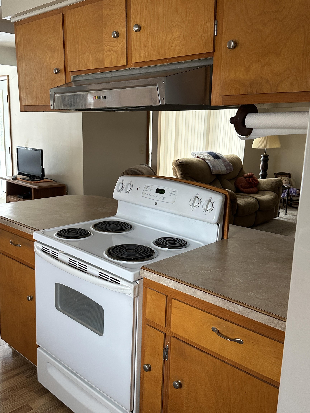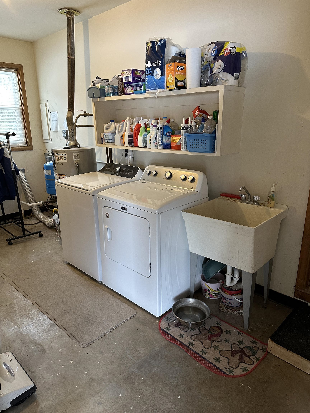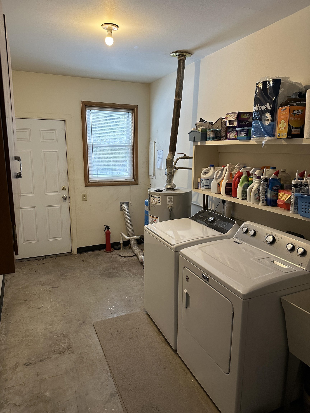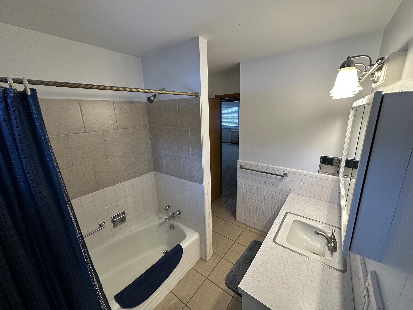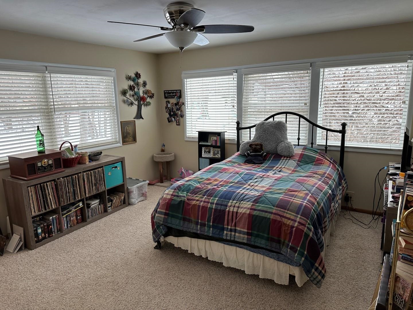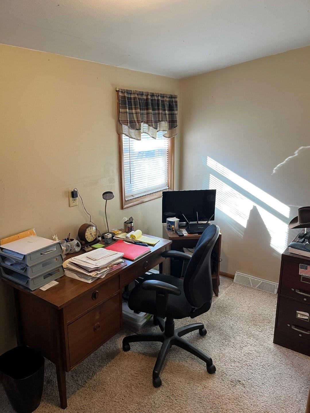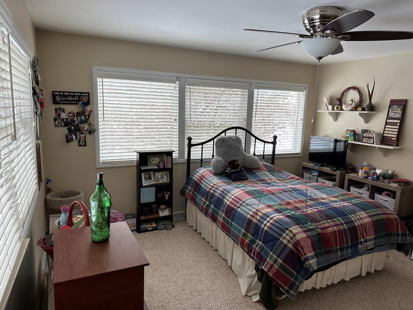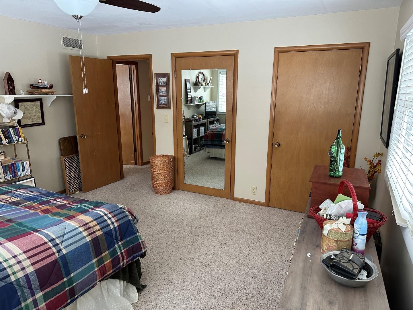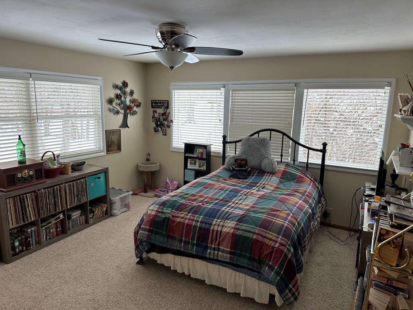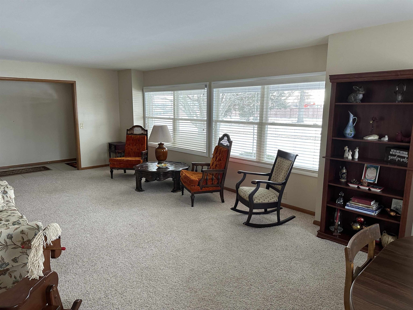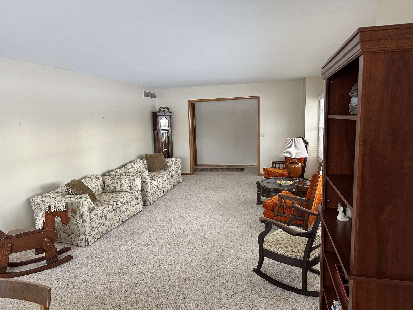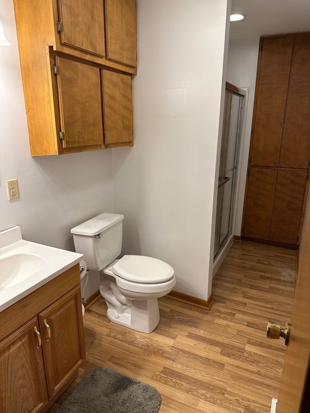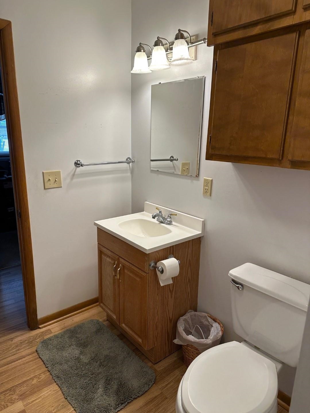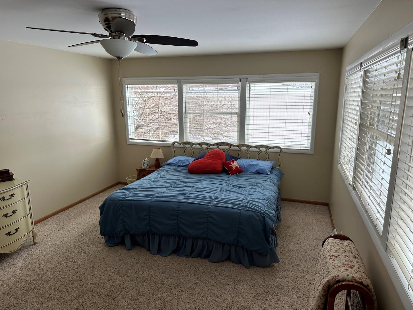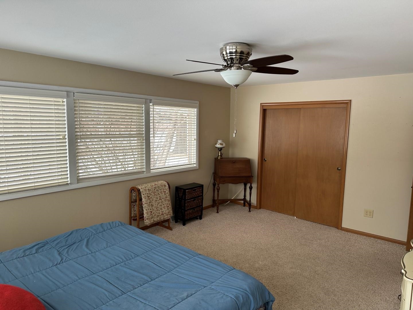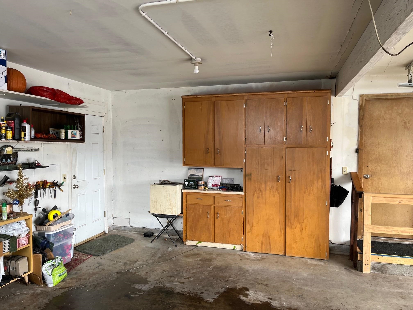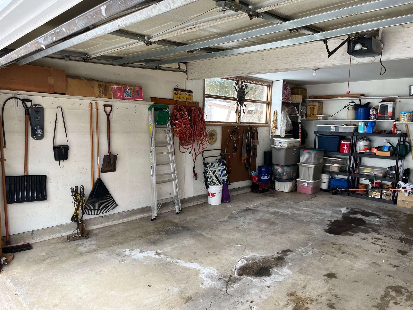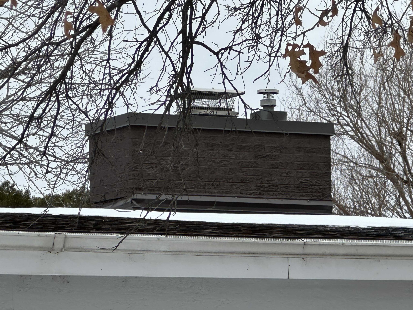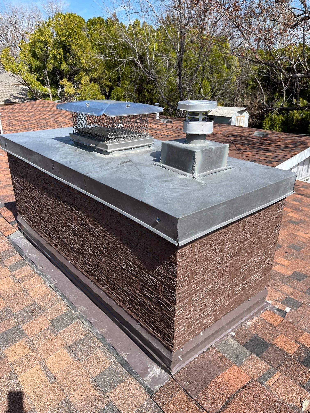Residential338 S Summitlawn Ln
At a Glance
- Year built: 1960
- Bedrooms: 3
- Bathrooms: 2
- Half Baths: 0
- Garage Size: Attached, 2
- Area, sq ft: 2,028 sq ft
- Floors: Laminate
- Date added: Added 5 months ago
- Levels: One
Description
- Description: PRICED TO SELL - You won't want to miss this opportunity! Mom is downsizing and moving to independent living. Seller is listing property in current condition "As Is". Paint the cabinets, some trim and walls and add LVP flooring to key areas and this dated house is now transformed into modern home. Over 2000 Sq Ft, full brick, ranch home on a 1/2 acre with lots of natural light, mature trees, conveniently located at Maple and Ridge area, close to everything - shopping, restaurants, highway access. Well built home with many replacement upgrades - Pella double pane insulated glass replacement windows throughout. New Roof(2016), New A/C & Furnace(2022), complete roof cricket, chimney flashing, sealant and cap replacement(2024), sewer line cleanout added (2024), new 200 amp electrical service and panel(2025), garage door spring replacement(2025). (see Property Disclosure Report attached) Two X-large Bedrooms, smaller 3rd bedroom makes a great nursery/office/hobby room, bathrooms are neutral finishes (white) for easy decorating. Large formal dining room, secondary dining/study/den/office area adjacent to large formal living room. Family room has a vaulted ceiling with faux wood beams, brick wood burning fireplace and built-ins on both sides. Kitchen has a peninsula island adjacent to the family and dining room, lots of cabinet storage and counterspace. Large laundry/mudroom with sink and entry off of garage and from backyard. 2 car garage with built in cabinets and storage. Irrigation sprinkler system and well. 10'x 14 Storage Shed. Show all description
Community
- School District: Wichita School District (USD 259)
- Elementary School: Benton
- Middle School: Wilbur
- High School: Northwest
- Community: WESTERLEA VILLAGE
Rooms in Detail
- Rooms: Room type Dimensions Level Master Bedroom 13x17 Main Living Room 14x19 Main Kitchen 9x17 Main Dining Room 10x12 Main Family Room 14x19 Main Dining Room 12.5x13.5 Main Laundry 7.5x16.75 Main Bedroom 14x14 Main Bedroom 6x11.5 Main
- Living Room: 2028
- Master Bedroom: Master Bdrm on Main Level
- Appliances: Dishwasher, Disposal, Refrigerator, Range
- Laundry: Main Floor
Listing Record
- MLS ID: SCK651291
- Status: Sold-Co-Op w/mbr
Financial
- Tax Year: 2024
Additional Details
- Basement: None
- Roof: Composition
- Heating: Forced Air, Natural Gas
- Cooling: Central Air, Electric
- Exterior Amenities: Guttering - ALL, Irrigation Pump, Irrigation Well, Sprinkler System, Brick
- Interior Amenities: Ceiling Fan(s), Window Coverings-All
- Approximate Age: 51 - 80 Years
Agent Contact
- List Office Name: Berkshire Hathaway PenFed Realty
- Listing Agent: Heath, Koehler
Location
- CountyOrParish: Sedgwick
- Directions: 1 block east of Ridge road, south of Maple St.
