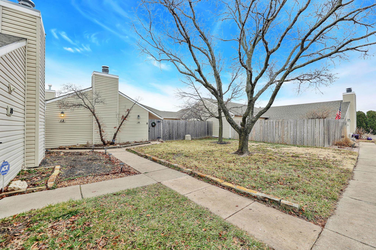
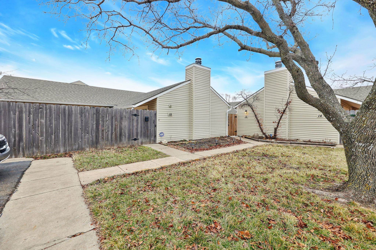
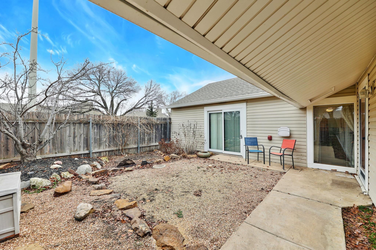
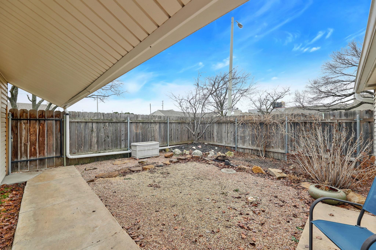
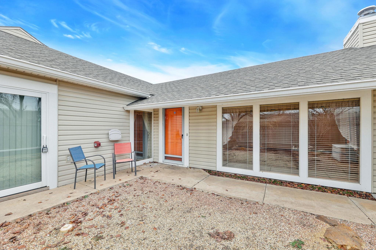
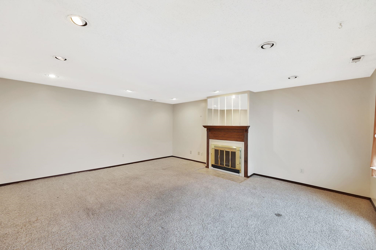
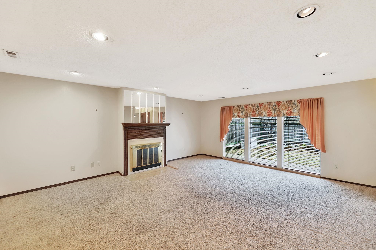
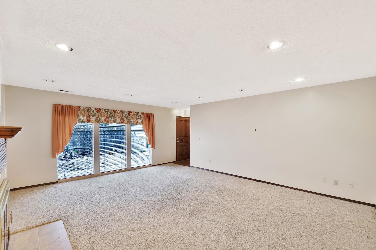
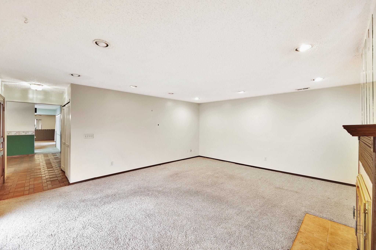
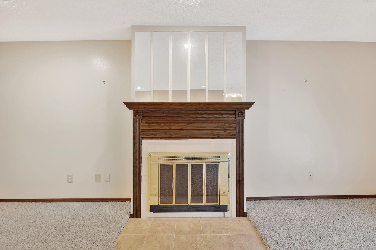
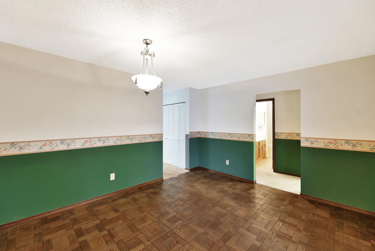
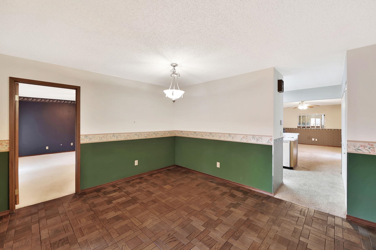
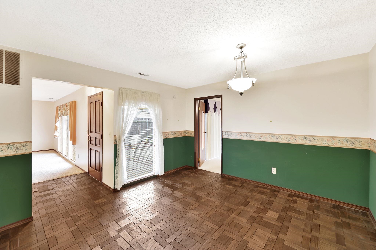
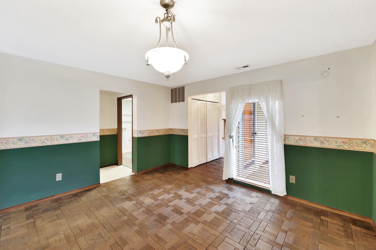
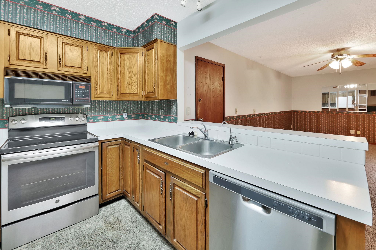
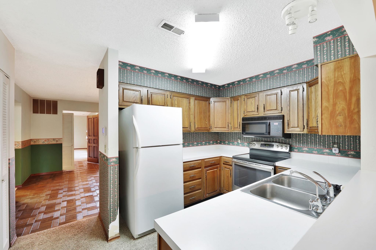
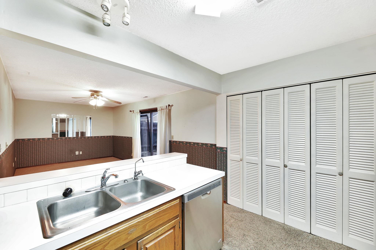
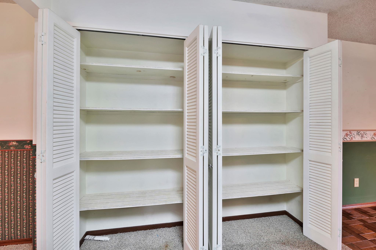
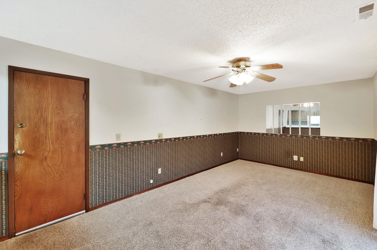
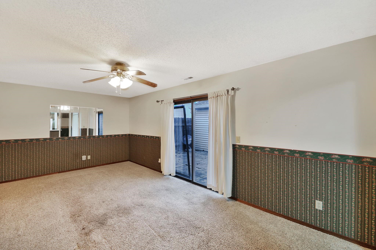
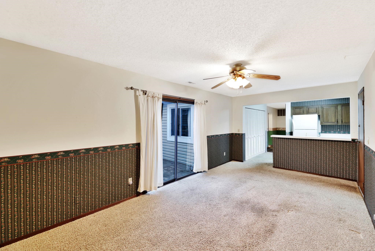
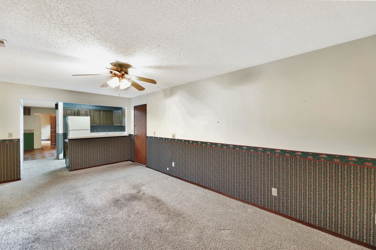
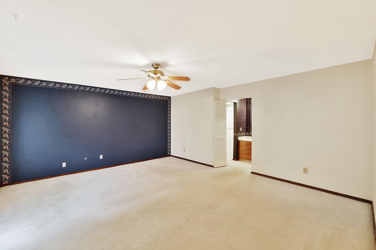
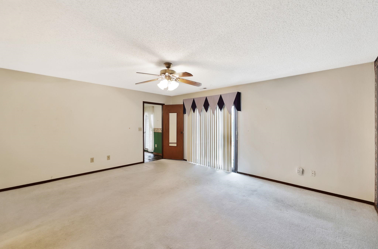
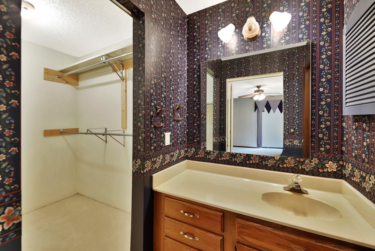
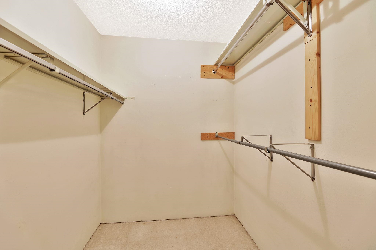
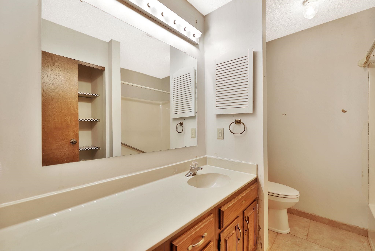
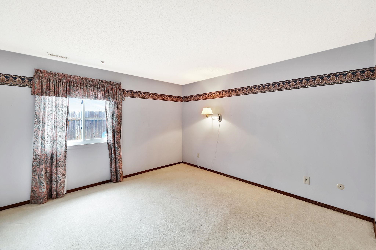
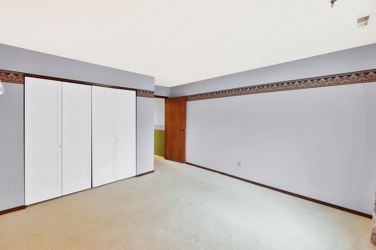
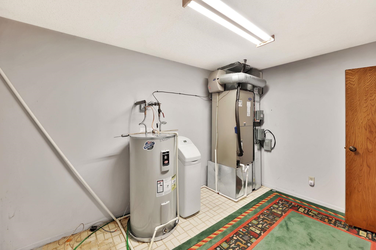
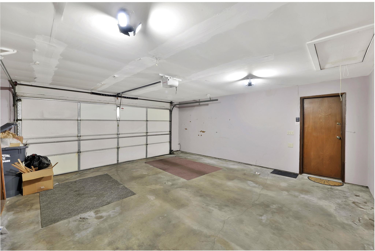
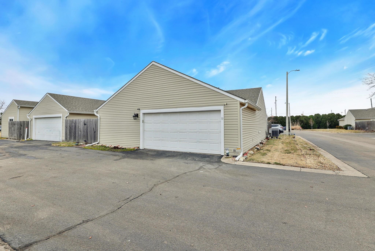
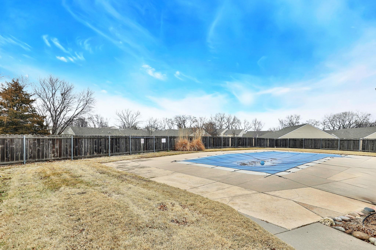
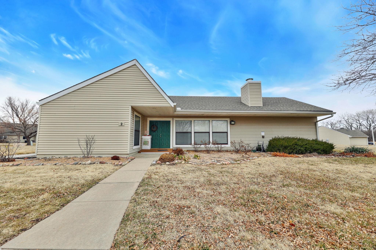
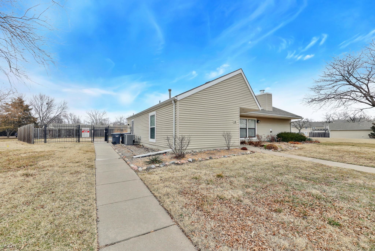
At a Glance
- Year built: 1974
- Bedrooms: 2
- Bathrooms: 2
- Half Baths: 0
- Garage Size: Attached, 2
- Area, sq ft: 1,701 sq ft
- Date added: Added 3 months ago
- Levels: One
Description
- Description: Welcome to Chisholm Creek Condominium community! Discover the perfect blend of comfort and convenience in this spacious 1701 square foot, single-level home. Designed for carefree living, this home features a zero-entry floor plan, making it easily accessible for all. The property offers two generously sized bedrooms, two full bathrooms, a cozy family room and large living room to entertain. Your kitchen includes all appliances, a breakfast bar, and separate dining room space. Outside, enjoy the tranquility of your own enclosed, privacy-fenced front and back patios. Energy efficient, all electric home. This gem is nestled in a close-knit community where neighbors quickly become friends. Residents have exclusive access to a cozy clubhouse and a refreshing saltwater pool, perfect for social gatherings or a relaxing dip. HOA dues include exterior insurance, exterior maintenance, mowing, trash service, snow removal and Flock security surveillance. Don’t miss out on this rare opportunity to own a piece of paradise in a friendly and family oriented community. Schedule your showing today! Show all description
Community
- School District: Wichita School District (USD 259)
- Elementary School: Gammon
- Middle School: Stucky
- High School: Heights
- Community: CHISHOLM CREEK
Rooms in Detail
- Rooms: Room type Dimensions Level Master Bedroom 17x15 Main Living Room 16x19 Main Kitchen 11x9 Main Family Room 20x10 Main Dining Room 10x12 Main Bedroom 10x14 Main
- Living Room: 1701
- Master Bedroom: Master Bdrm on Main Level, Shower/Master Bedroom, Laminate Counters
- Appliances: Dishwasher, Disposal, Microwave, Refrigerator, Range
- Laundry: Main Floor
Listing Record
- MLS ID: SCK650121
- Status: Sold-Co-Op w/mbr
Financial
- Tax Year: 2024
Additional Details
- Basement: None
- Roof: Composition
- Heating: Forced Air, Electric
- Cooling: Electric
- Exterior Amenities: Vinyl/Aluminum
- Interior Amenities: Ceiling Fan(s), Window Coverings-All
- Approximate Age: 51 - 80 Years
Agent Contact
- List Office Name: Berkshire Hathaway PenFed Realty
- Listing Agent: Michelle, Habluetzel
Location
- CountyOrParish: Sedgwick
- Directions: 96 to Woodlawn exit and go North to 37th St, turn North on Chisholm Creek Dr and take immediate left on Monarch St.