
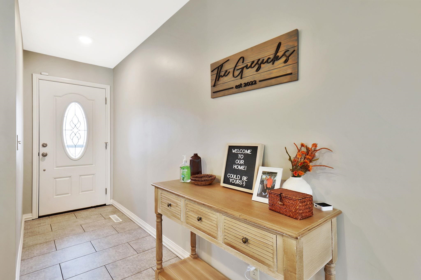
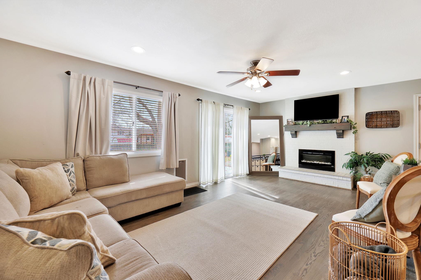
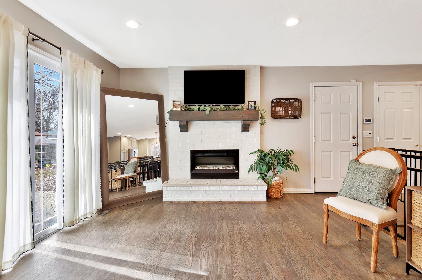
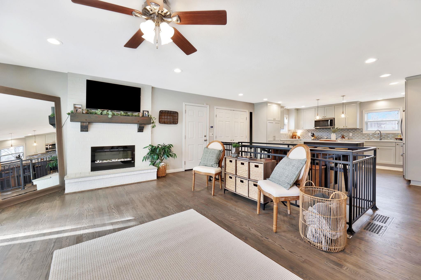
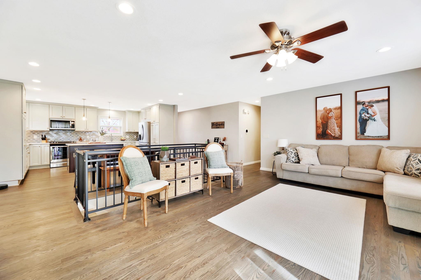
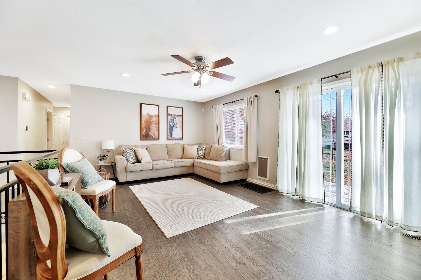
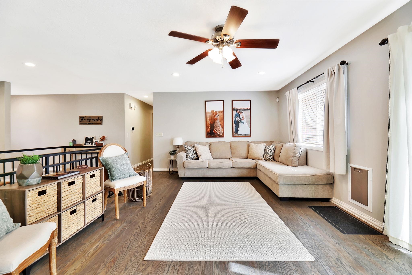

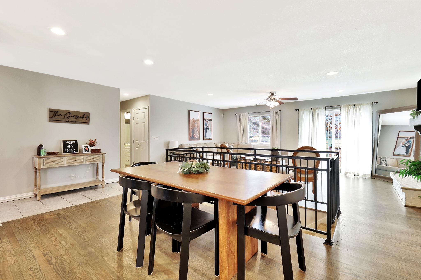
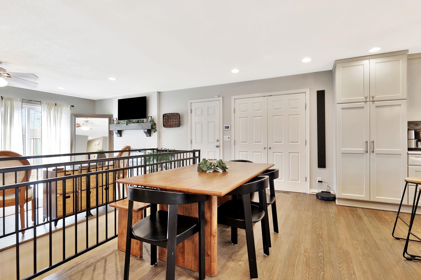

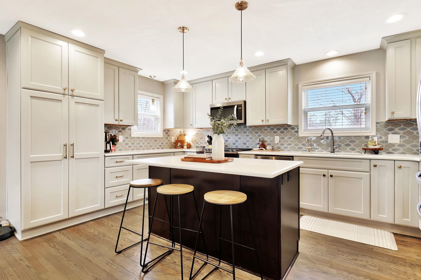
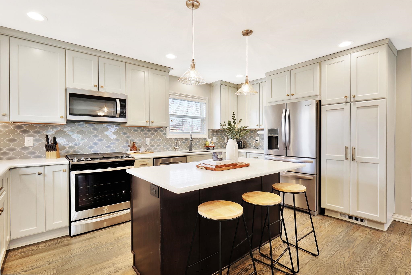
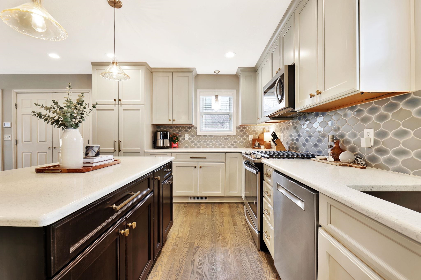
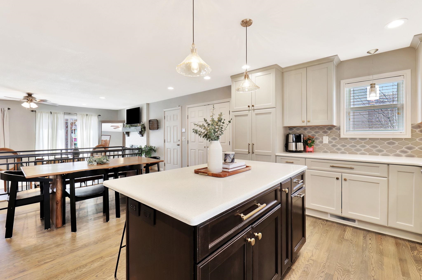

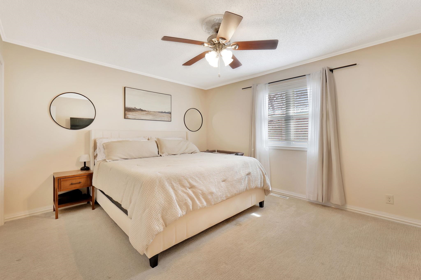
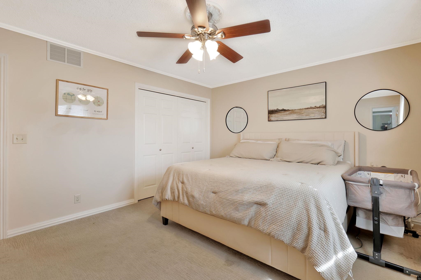

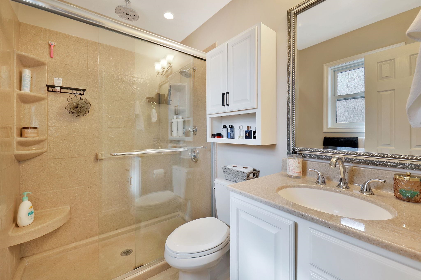
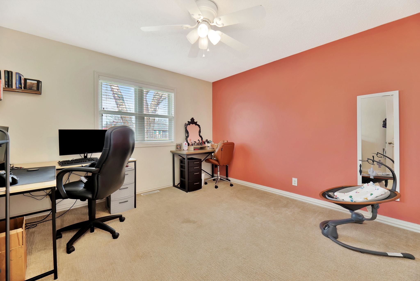
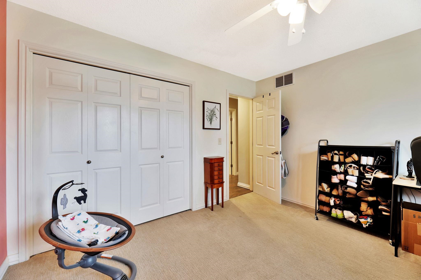
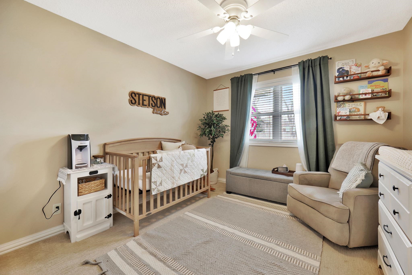
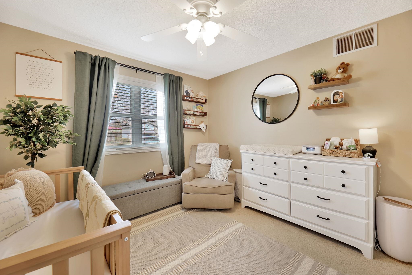
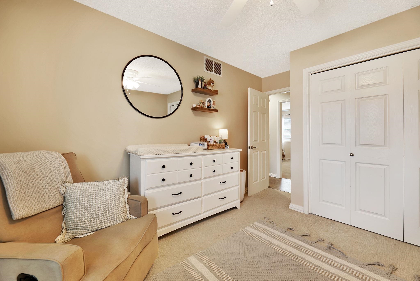

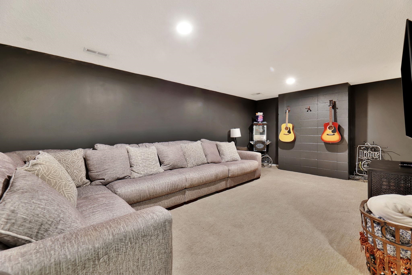
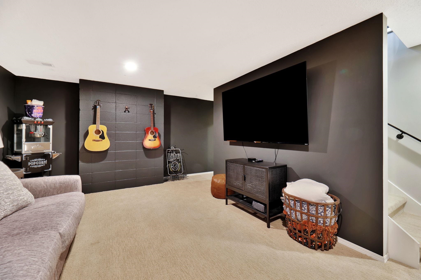

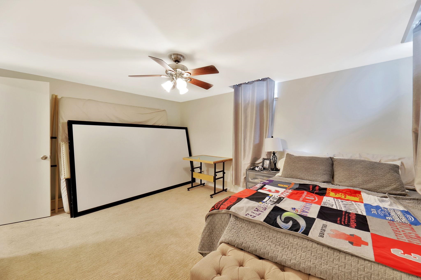

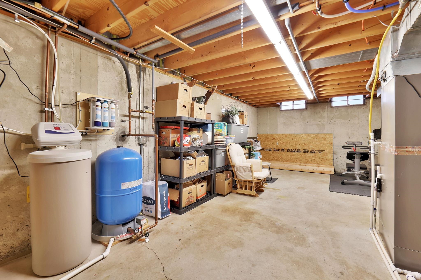
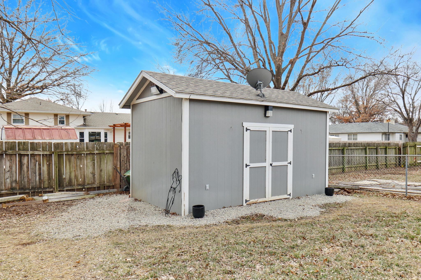
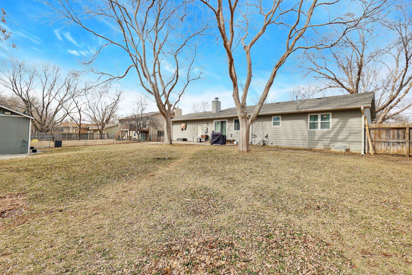
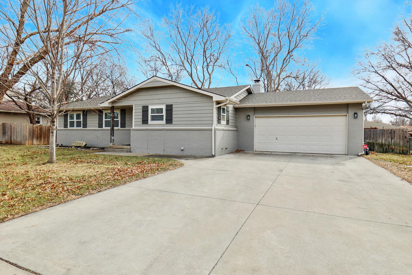
At a Glance
- Year built: 1975
- Bedrooms: 3
- Bathrooms: 3
- Half Baths: 0
- Garage Size: Attached, Opener, 2
- Area, sq ft: 2,618 sq ft
- Date added: Added 3 months ago
- Levels: One
Description
- Description: Welcome to Thurman St! Winter will be gone soon and when it is, open those patio doors and let the breeze fill the space. As you walk in, you are greeted with an open concept living, dining and kitchen area. The staircase to the basement serves as a beautiful separation of spaces without losing the open feel. The kitchen has been updated with beautiful cabinetry, stainless steel appliances, gas range and beautiful quartz counter tops. The home has a primary bedroom with an ensuite bath. Plus, two additional bedrooms and 1 bathroom on the main floor. The basement is perfectly set up with a family/rec room, bonus and storage room. Being move in ready, there is nothing more than personalizing the space that is left to do. Show all description
Community
- School District: Wichita School District (USD 259)
- Elementary School: McCollom
- Middle School: Wilbur
- High School: Northwest
- Community: WESTLINK
Rooms in Detail
- Rooms: Room type Dimensions Level Master Bedroom 12x13 Main Living Room 15x14 Main Kitchen 17.5x16 Main Bedroom 12x10 Main Bedroom 12x12 Main Family Room 18.5x12 Basement Office 12x14.5 Basement
- Living Room: 2618
- Master Bedroom: Master Bdrm on Main Level, Master Bedroom Bath, Shower/Master Bedroom, Other Counters
- Appliances: Dishwasher, Disposal, Microwave, Refrigerator, Range, Humidifier
- Laundry: Main Floor, 220 equipment
Listing Record
- MLS ID: SCK650948
- Status: Sold-Inner Office
Financial
- Tax Year: 2024
Additional Details
- Basement: Finished
- Roof: Composition
- Heating: Forced Air, Natural Gas
- Cooling: Central Air, Electric
- Exterior Amenities: Guttering - ALL, Irrigation Pump, Irrigation Well, Sprinkler System, Frame w/Less than 50% Mas
- Interior Amenities: Ceiling Fan(s), Water Softener-Own
- Approximate Age: 36 - 50 Years
Agent Contact
- List Office Name: Berkshire Hathaway PenFed Realty
- Listing Agent: Cathie, Barnard
- Agent Phone: (316) 250-8525
Location
- CountyOrParish: Sedgwick
- Directions: west on 13th from Tyler, North on Murray and East on Thurman to home