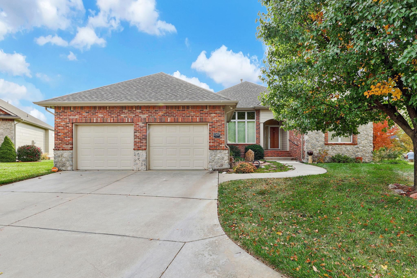
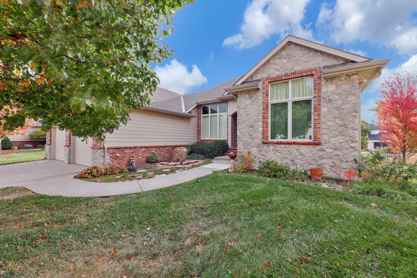
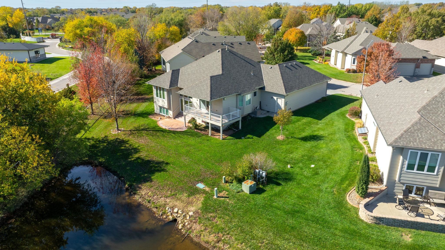
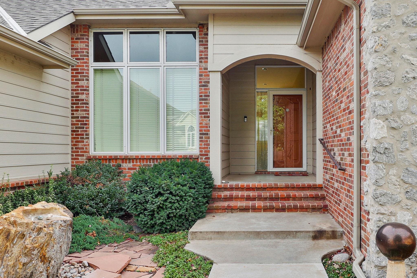
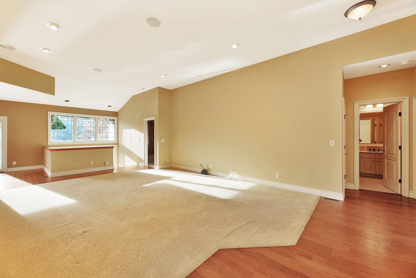
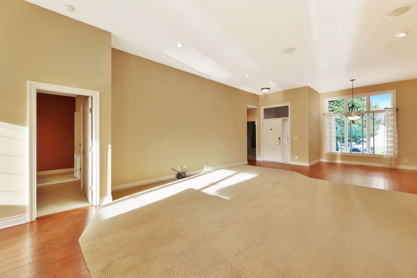
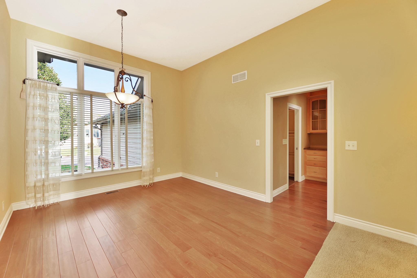
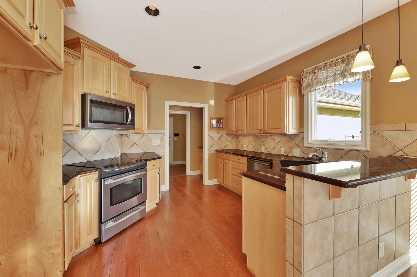
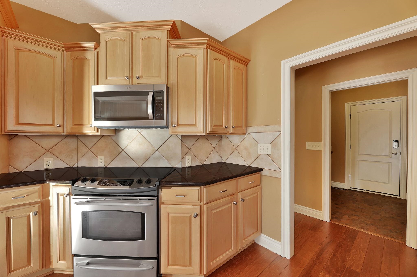
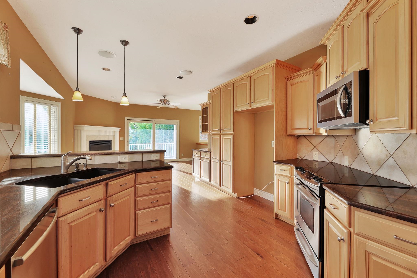
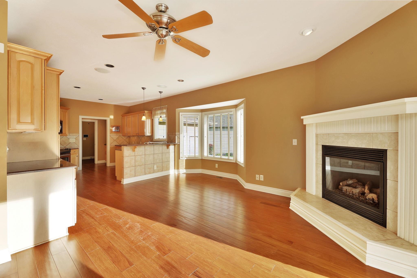

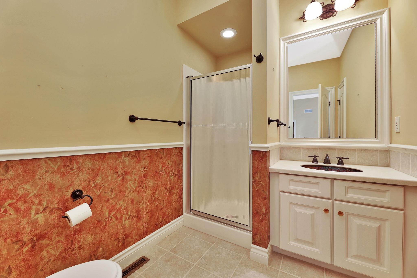
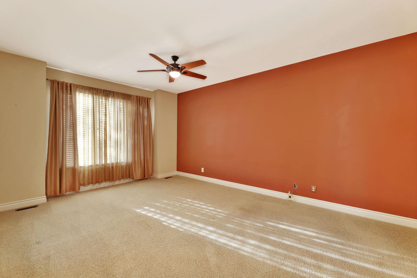
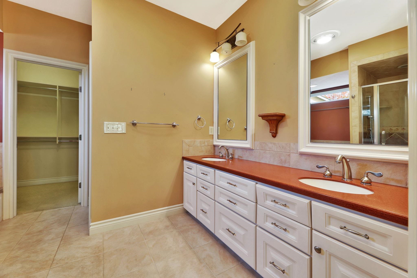
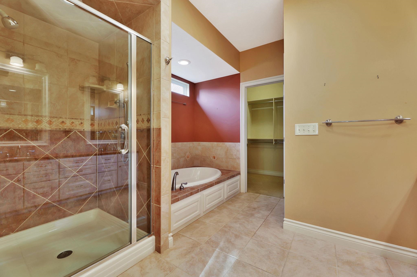
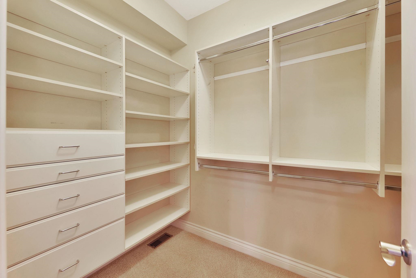
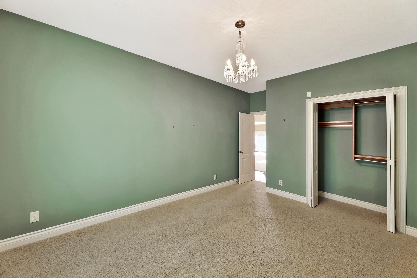
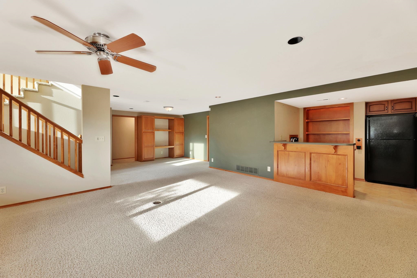
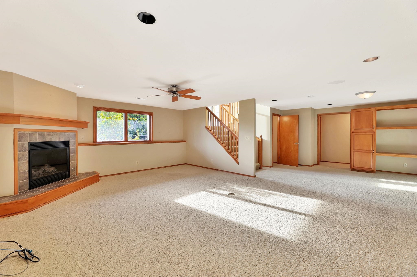
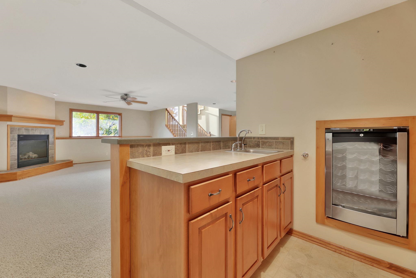
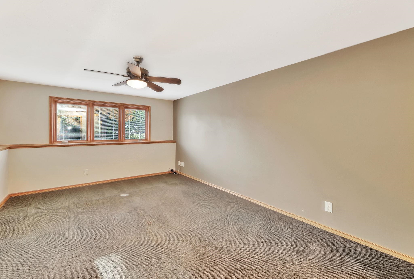
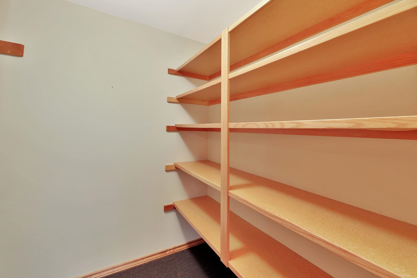
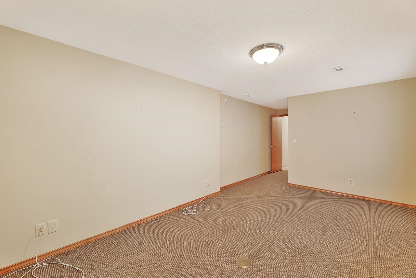
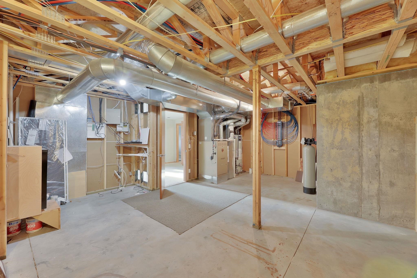
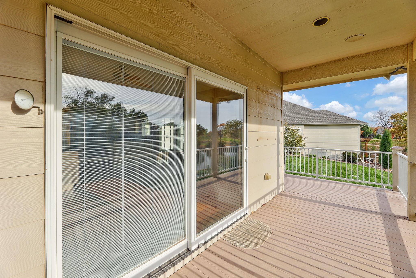
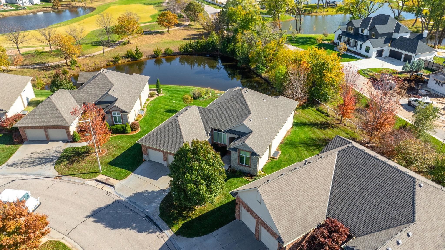
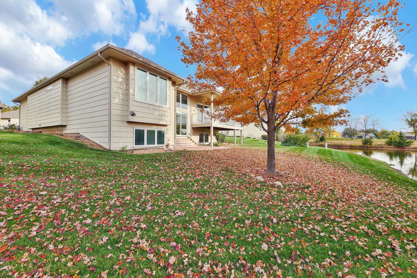
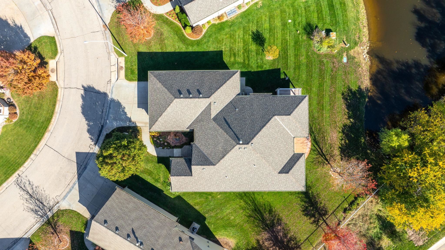
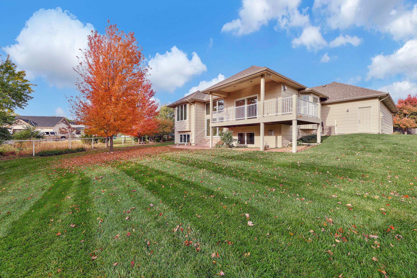
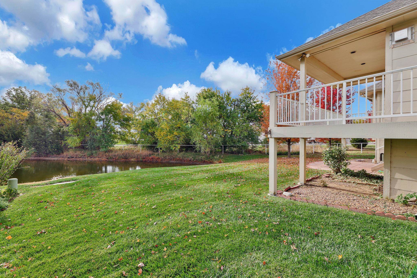
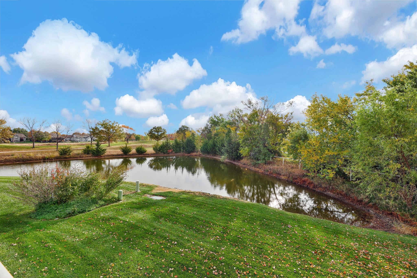
At a Glance
- Year built: 2004
- Bedrooms: 4
- Bathrooms: 3
- Half Baths: 0
- Garage Size: Attached, 3
- Area, sq ft: 3,343 sq ft
- Date added: Added 3 months ago
- Levels: One
Description
- Description: Expansive custom patio home on the water in Auburn Hills. 4 bedroom, 3 bath. Sits on a secluded pond with views of the golf course. The garage is extra deep and can comfortably hold 3 cars or be used as a workshop. Kitchen features gorgeous cabinetry and 2 large dining areas, with a covered deck off the back. Enjoy the fireplace with view of the pond. There is no shortage of cabinet space or built ins through out the home. The master bathroom has a shower, tub and walk-in closet. Downstairs has 2 additional bedrooms with walk-in closets and a full bathroom. There is another fireplace and wet bar with a full size fridge and wine fridge. High efficiency heat pump and newer Pella windows make for affordable utility bills. Whole home audio throughout. Exterior maintenance and lawn care is include with HOA fees. No expense was spared it the construction and maintenance of this house and it shows. Show all description
Community
- School District: Goddard School District (USD 265)
- Elementary School: Eisenhower
- Middle School: Eisenhower
- High School: Robert Goddard
- Community: AUBURN HILLS
Rooms in Detail
- Rooms: Room type Dimensions Level Master Bedroom 13'6" x 15 Main Living Room 33 x 19 Main Kitchen 13 x 30 Main Bedroom 17'5" x 11'6" Main Bedroom 16'6" x 13'6" Basement Bedroom 17 x 10 Basement Family Room 26 x 21 Basement
- Living Room: 3343
- Master Bedroom: Master Bdrm on Main Level, Tub/Shower/Master Bdrm
- Laundry: Main Floor
Listing Record
- MLS ID: SCK647088
- Status: Sold-Co-Op w/mbr
Financial
- Tax Year: 2023
Additional Details
- Basement: Finished
- Roof: Composition
- Heating: Heat Pump
- Cooling: Heat Pump
- Exterior Amenities: Frame w/Less than 50% Mas
- Approximate Age: 11 - 20 Years
Agent Contact
- List Office Name: Berkshire Hathaway PenFed Realty
- Listing Agent: Cullen, McCafferty
Location
- CountyOrParish: Sedgwick
- Directions: From Kellogg and 135th proceed north. East on Links