
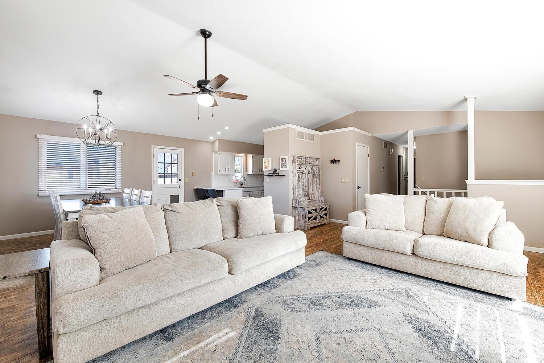

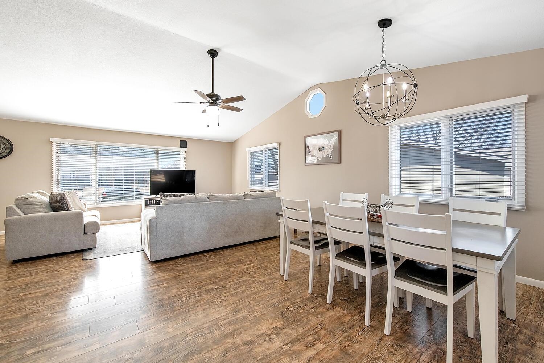
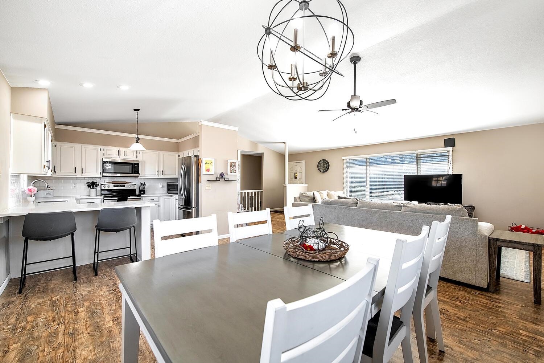

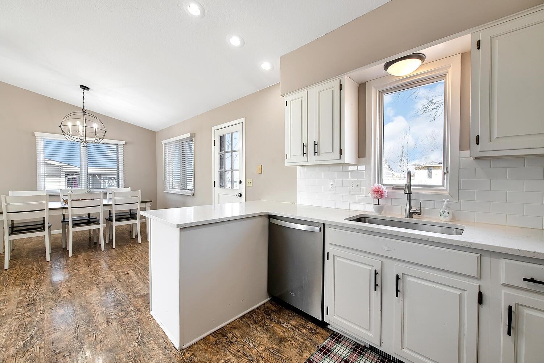
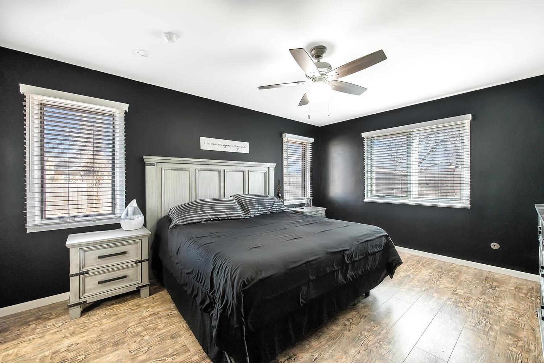
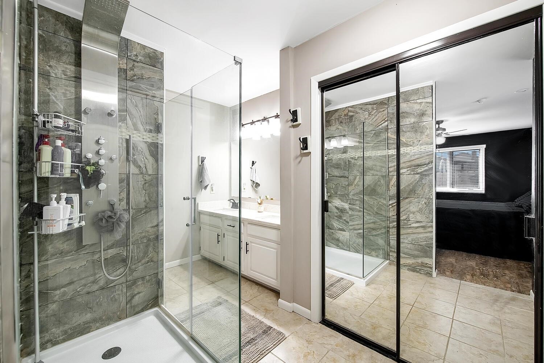
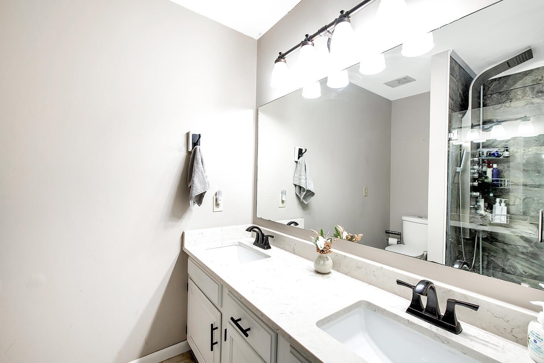
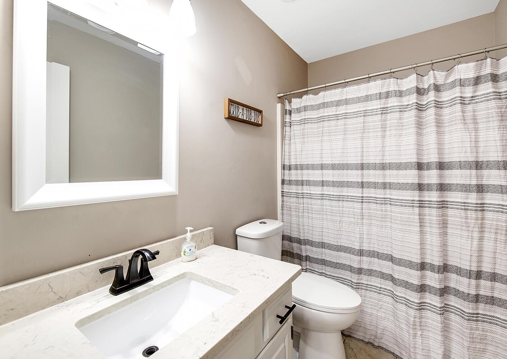
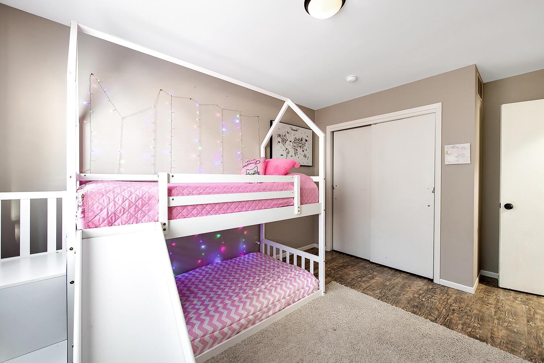
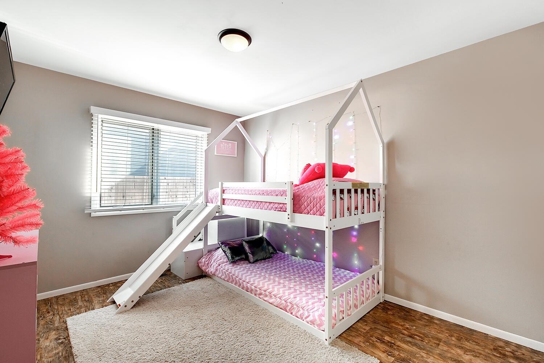
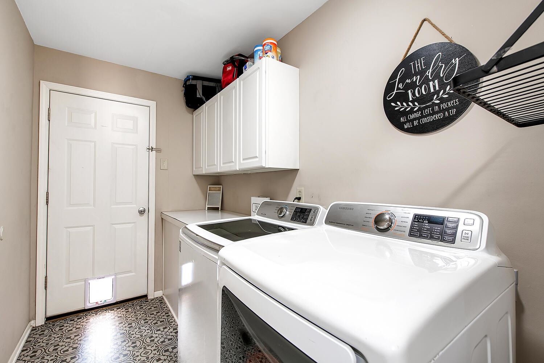
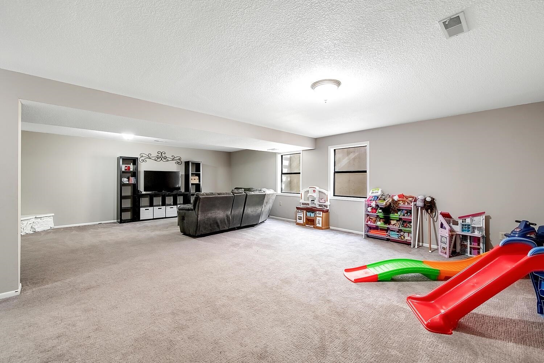
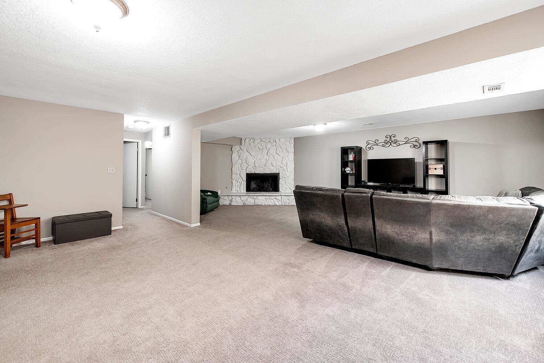

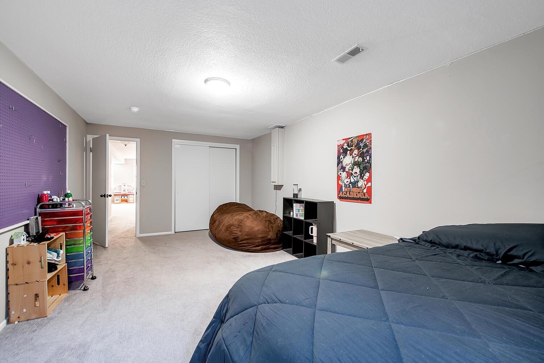
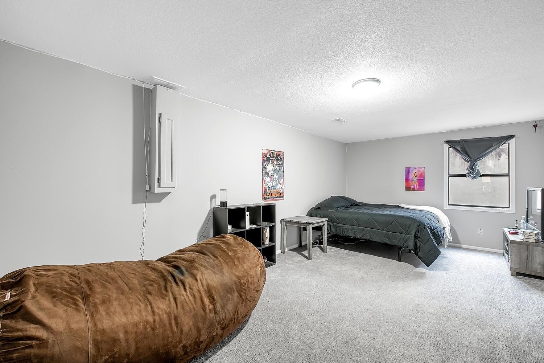
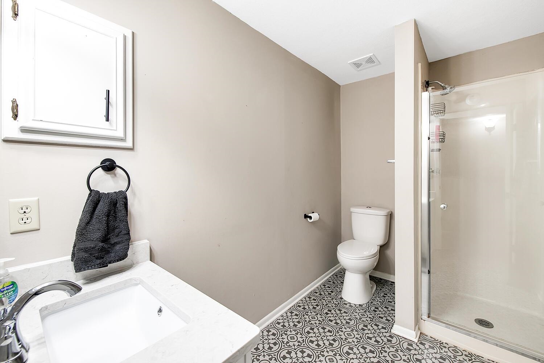
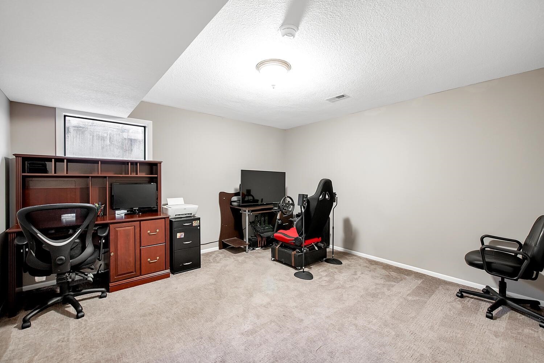
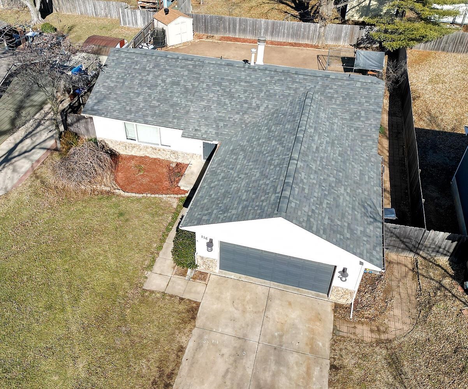
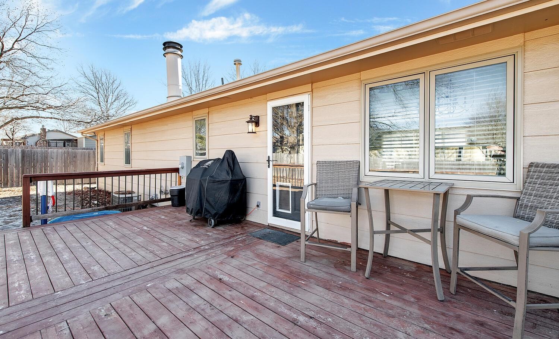
At a Glance
- Year built: 1983
- Bedrooms: 4
- Bathrooms: 3
- Half Baths: 0
- Garage Size: Attached, 2
- Area, sq ft: 2,631 sq ft
- Floors: Laminate
- Date added: Added 3 months ago
- Levels: One
Description
- Description: 4-Bedroom Home in Mulvane School District – Move-In Ready! This beautifully designed 4-bedroom, 3-bathroom home offers modern elegance and comfort in the highly sought-after Mulvane School District. The stylish kitchen, featuring sleek quartz countertops, a welcoming eating bar, and stainless steel appliances—perfect for both everyday meals and entertaining guests. The vaulted ceilings, natural lighting and neutral tones make decorating a breeze. Enjoy the convenience of main-floor laundry and retreat to the generously sized master suite, complete with a luxurious ensuite bathroom featuring a walk-in tiled shower and a double vanity. An additional bedroom and a second bathroom with quartz countertops complete the main level. The expansive basement provides a private retreat with a large family room, a decorative fireplace, 2 large bedrooms, and a full bathroom; offering plenty of space for family and guests. Step outside to unwind on the oversized deck and fully fenced yard—perfect for outdoor gatherings or peaceful evenings at home. Call today for your private tour. Show all description
Community
- School District: Mulvane School District (USD 263)
- Elementary School: Mulvane/Munson
- Middle School: Mulvane
- High School: Mulvane
- Community: ROCKWOOD HEIGHTS
Rooms in Detail
- Rooms: Room type Dimensions Level Master Bedroom 15.9x13.10 Main Living Room 16.9x24.8 Main Kitchen 9.11x10.8 Main Bedroom 8.11x14.5 Main Bedroom 13x16.3 Basement Bedroom 20.10x11.3 Basement Family Room 26.8x23.10 Basement Dining Room 15.11x8.4 Main
- Living Room: 2631
- Master Bedroom: Master Bdrm on Main Level, Master Bedroom Bath, Shower/Master Bedroom, Quartz Counters
- Appliances: Dishwasher, Disposal, Range
- Laundry: Main Floor
Listing Record
- MLS ID: SCK650176
- Status: Expired
Financial
- Tax Year: 2024
Additional Details
- Basement: Finished
- Roof: Composition
- Heating: Forced Air, Natural Gas
- Cooling: Central Air, Electric
- Exterior Amenities: Guttering - ALL, Frame w/Less than 50% Mas
- Interior Amenities: Ceiling Fan(s), Vaulted Ceiling(s)
- Approximate Age: 36 - 50 Years
Agent Contact
- List Office Name: Berkshire Hathaway PenFed Realty
- Listing Agent: Kendra, Deluna
Location
- CountyOrParish: Sedgwick
- Directions: South on Rock Rd to Jeannette, W to home