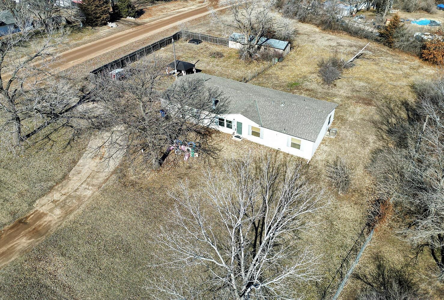
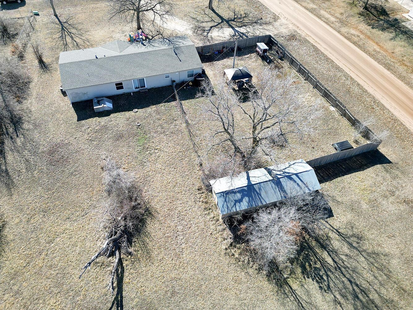

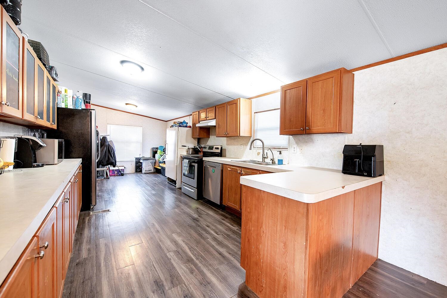


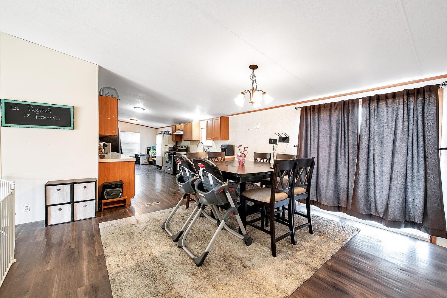
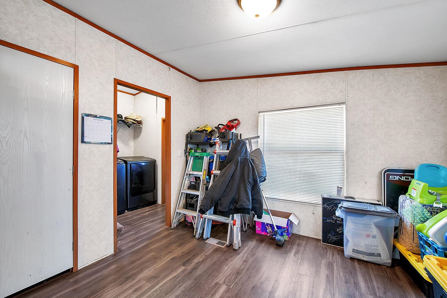
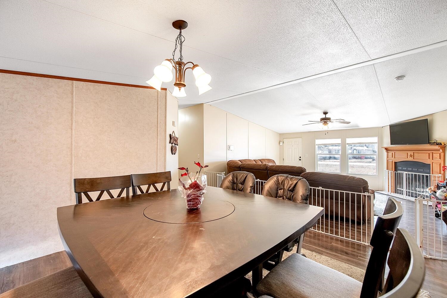
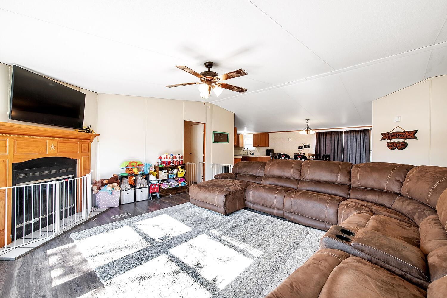
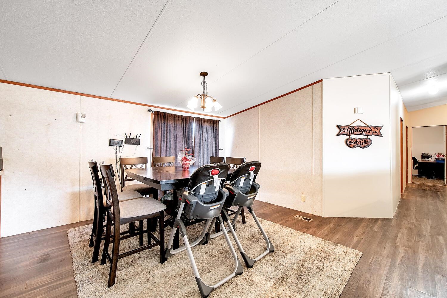
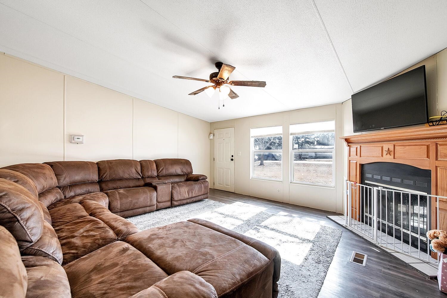

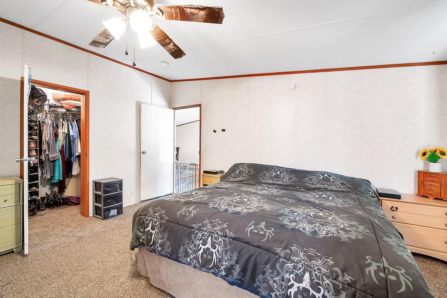
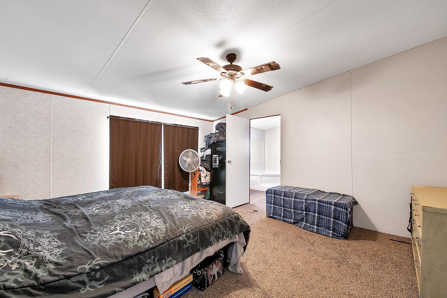

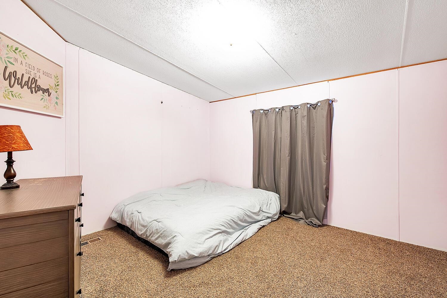
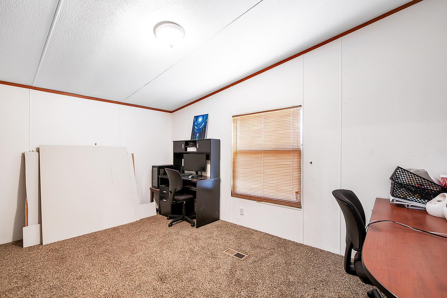
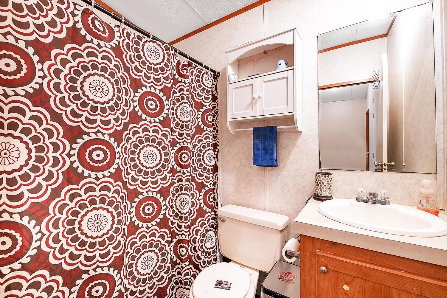
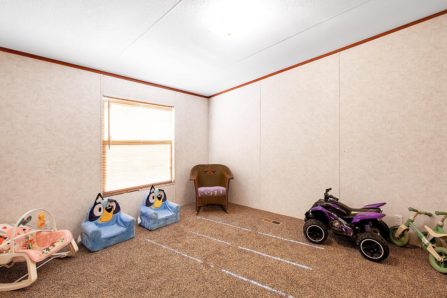
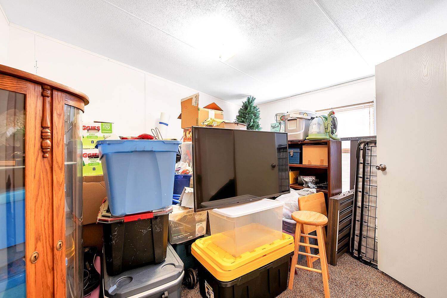
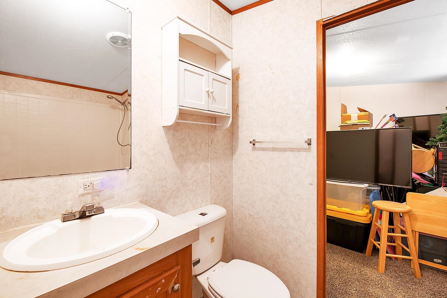
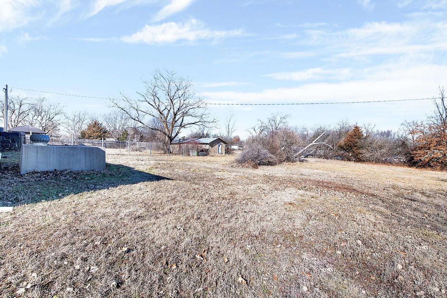
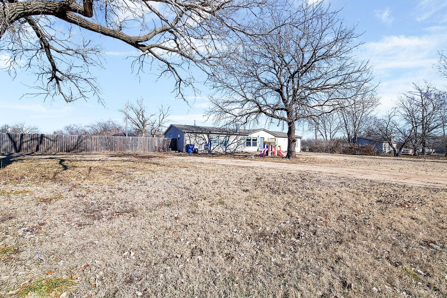
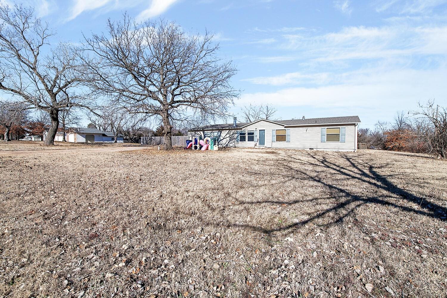

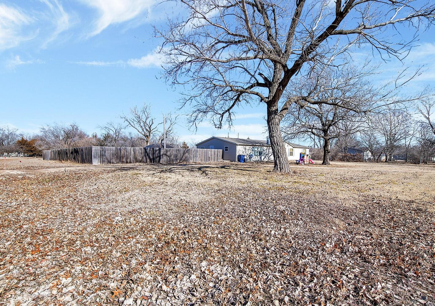
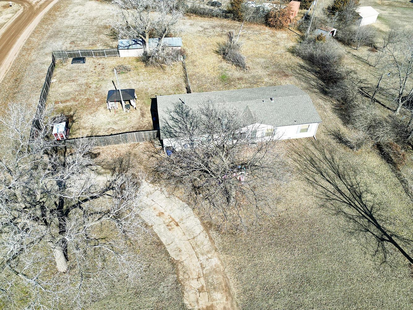
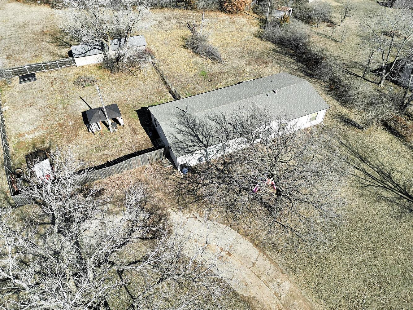
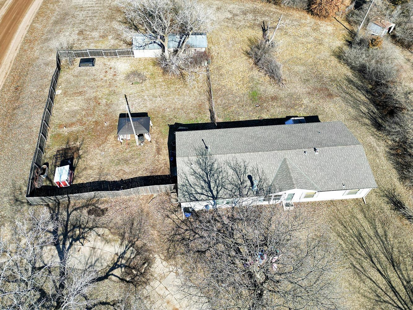
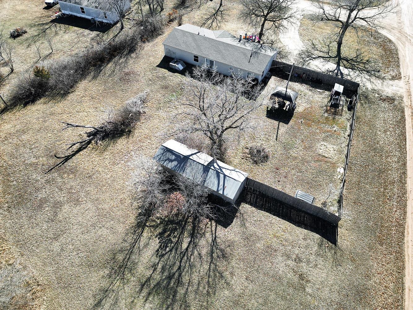
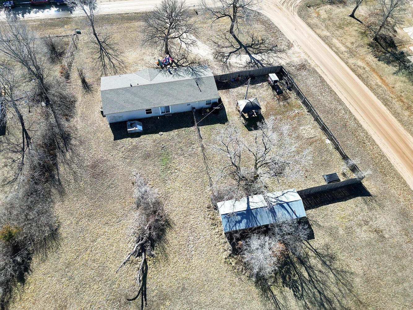

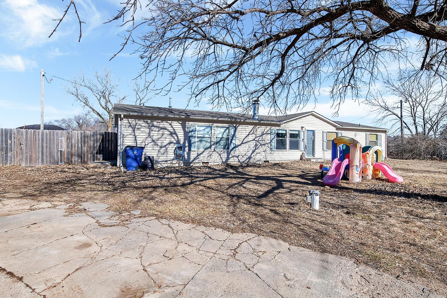
At a Glance
- Year built: 2006
- Bedrooms: 5
- Bathrooms: 3
- Half Baths: 0
- Garage Size: None, 0
- Area, sq ft: 2,108 sq ft
- Date added: Added 3 months ago
- Levels: One
Description
- Description: Must See this 5 Bedroom, 3 Bath Home with Over 2, 000 Sq Ft on Over an Acre Corner Lot was built in 2006 and has a Storm Shelter! This Lovely Split Bedroom Plan has a Large Master Suite that includes Separate Soaker Tub and Shower as well as a Walk In Closet! HUGE Kitchen has space for a Breakfast nook as well as a Full Sized Dining area! Wood Burning Fireplace in the Big Livingroom and Luxury Vinyl Flooring in the main living areas. The Chicken COop with Chickens and the Gazebo in the Fenced in Backyard are Negotiable 🙂 Clearwater Schools! Come on out and See for yourself before this one is GONE! Show all description
Community
- School District: Clearwater School District (USD 264)
- Elementary School: Clearwater West
- Middle School: Clearwater
- High School: Clearwater
- Community: K42 ESTATES
Rooms in Detail
- Rooms: Room type Dimensions Level Master Bedroom 14.8 x 13.8 Main Living Room 17 x 15 Main Kitchen 23.7 x 11 Main Bedroom 12 x 11 Main Bedroom 14.8 x 10.4 Main Bedroom 11.8 x 10.3 Main Bedroom 11.9 x 10.6 Main Dining Room 13.5 x 11 Main
- Living Room: 2108
- Master Bedroom: Master Bdrm on Main Level, Split Bedroom Plan, Master Bedroom Bath, Sep. Tub/Shower/Mstr Bdrm
- Appliances: Dishwasher, Range
- Laundry: Main Floor, Separate Room, 220 equipment
Listing Record
- MLS ID: SCK650264
- Status: Sold-Inner Office
Financial
- Tax Year: 2024
Additional Details
- Basement: None
- Roof: Composition
- Heating: Forced Air, Natural Gas
- Cooling: Central Air, Electric
- Exterior Amenities: Guttering - ALL, Storm Shelter, Vinyl/Aluminum
- Interior Amenities: Ceiling Fan(s), Walk-In Closet(s), Water Softener-Own, Vaulted Ceiling(s), Water Pur. System, Window Coverings-All
- Approximate Age: 11 - 20 Years
Agent Contact
- List Office Name: Berkshire Hathaway PenFed Realty
- Listing Agent: Michelle, Crouch
- Agent Phone: (316) 461-1405
Location
- CountyOrParish: Sedgwick
- Directions: K-42 S. to 55th St W. to Skyline, N. to Home