
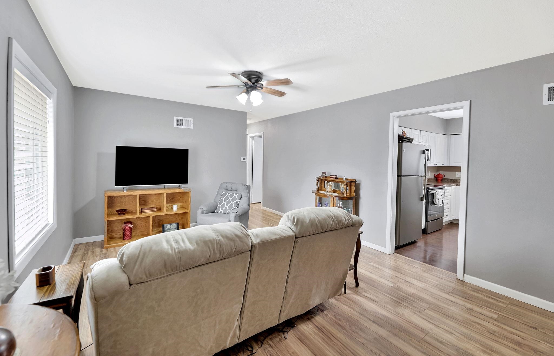

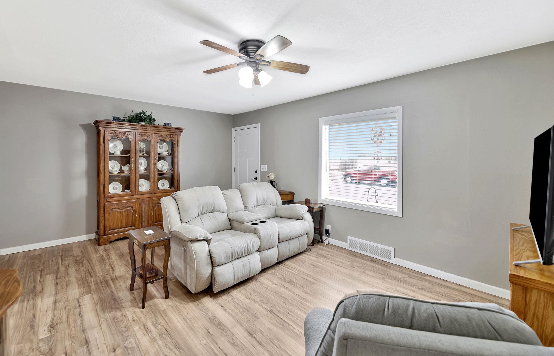
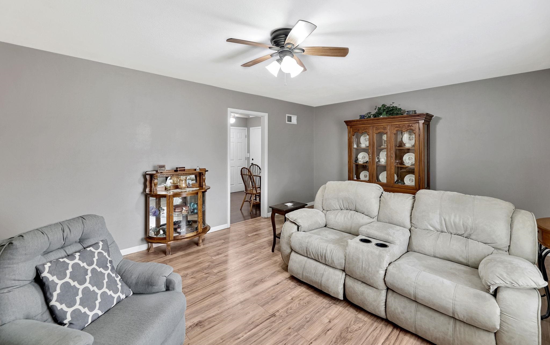
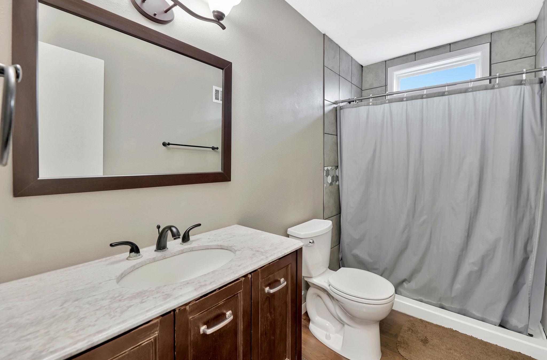
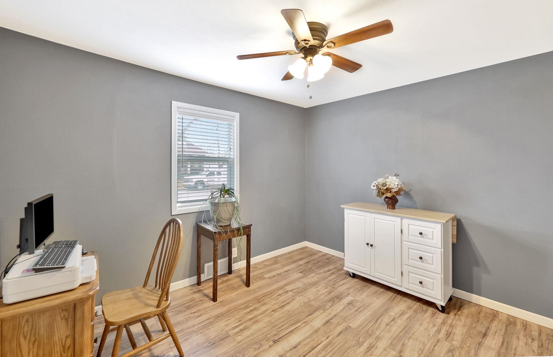
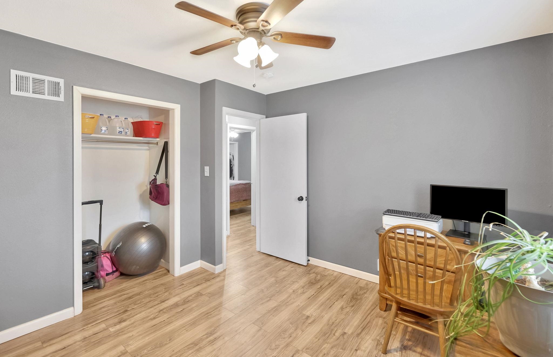
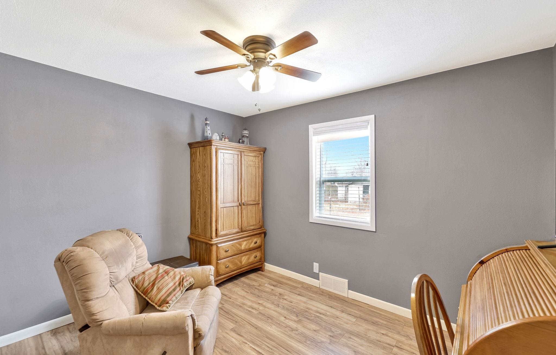
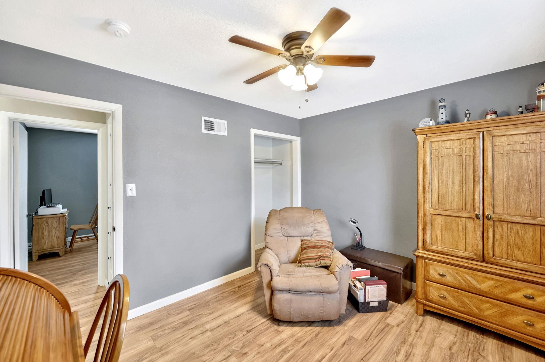
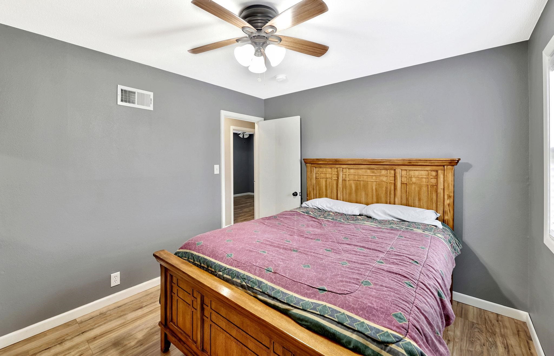
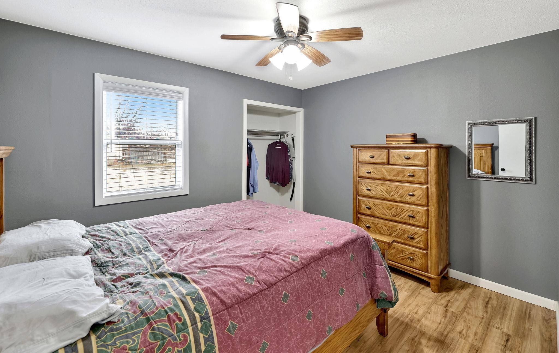
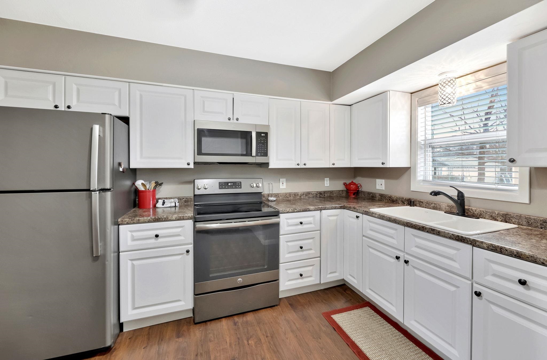
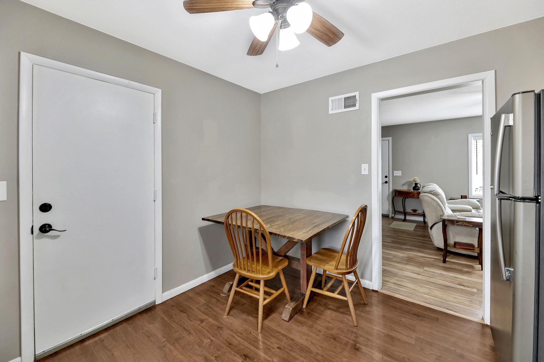
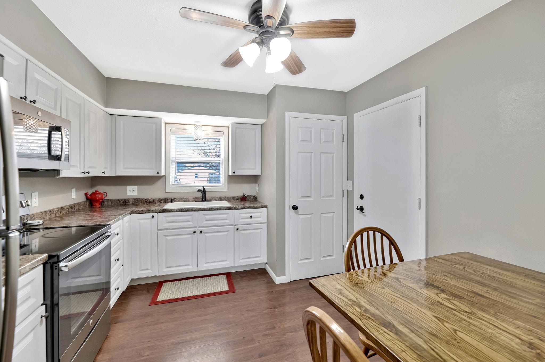
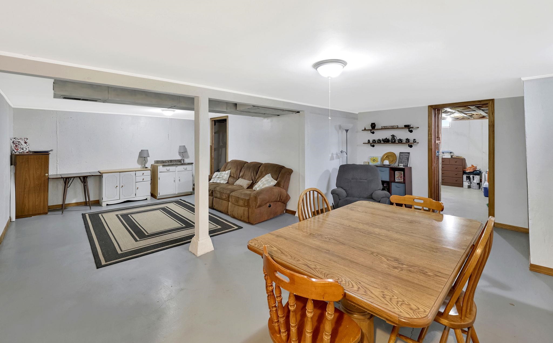

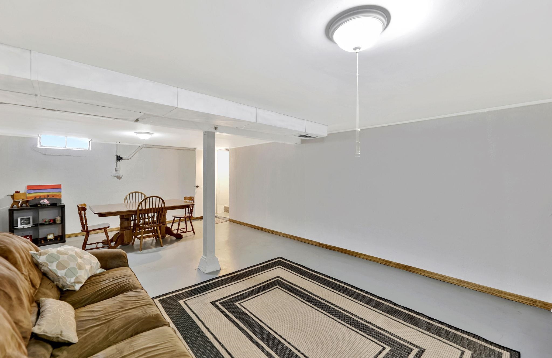
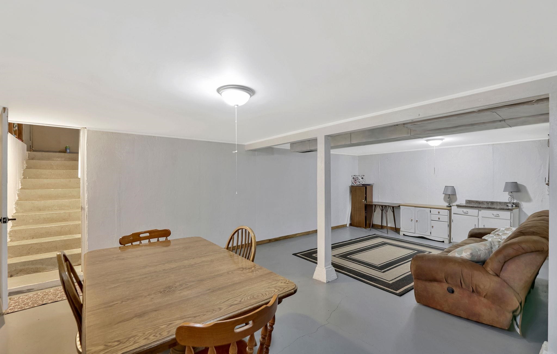

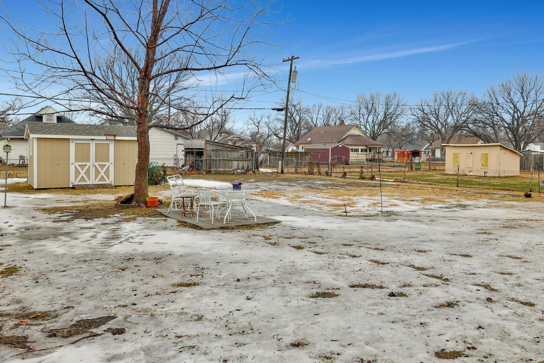
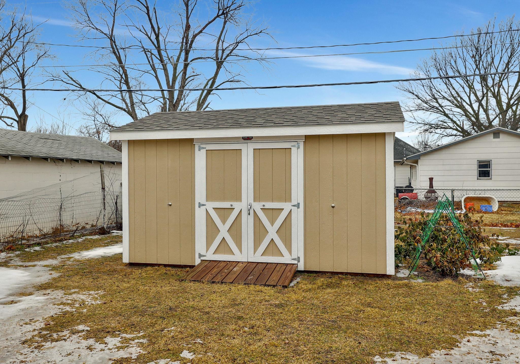
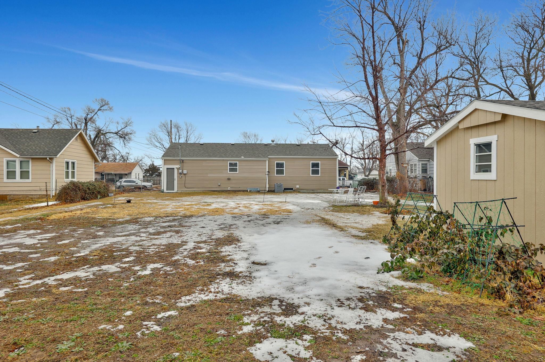


At a Glance
- Year built: 1954
- Bedrooms: 3
- Bathrooms: 1
- Half Baths: 0
- Garage Size: Attached, 1
- Area, sq ft: 1,208 sq ft
- Date added: Added 3 months ago
- Levels: One
Description
- Description: Discover the perfect blend of modern updates and peaceful surroundings in this beautifully renovated three bedroom, one bathroom ranch-style home in the quaint Careyville neighborhood of Hutchinson. Situated on the outskirts of town, this home offers a serene country vibe while keeping you close to all the city amenities. Step inside to find a completely updated main floor, featuring warm and stylish finishes throughout. The inviting living space flows seamlessly into a modernized kitchen, where all appliances remain, making your move-in effortless. The updated bathroom boasts a walk-in shower, adding both comfort and convenience. Need extra space for entertaining? The partially finished basement is perfect for hosting gatherings or creating a cozy retreat. Outside you'll love the new extended driveway, offering ample parking. The large backyard provides plenty of space for gardening, outdoor activities, or simply enjoying the fresh air. A brand-new shed adds extra storage, and the fully fenced yard ensures privacy and security. Don’t miss this opportunity to own a charming, updated home. Schedule your showing today! Show all description
Community
- School District: Hutchinson Public Schools (USD 308)
- Elementary School: Lincoln
- Middle School: Hutchinson
- High School: Hutchinson
- Community: CAREYVILLE
Rooms in Detail
- Rooms: Room type Dimensions Level Master Bedroom 10x11.8 Main Living Room 12.10x17.4 Main Kitchen 11x12 Main Bedroom 10x12 Main Bedroom 10.5x12 Main Living Room 24.6x13.5 Basement
- Living Room: 1208
- Appliances: Microwave, Range, Washer, Dryer
- Laundry: Main Floor
Listing Record
- MLS ID: SCK650194
- Status: Sold-Co-Op w/mbr
Financial
- Tax Year: 2024
Additional Details
- Basement: Partially Finished
- Exterior Material: Frame
- Roof: Composition
- Heating: Forced Air, Natural Gas
- Cooling: Central Air, Electric
- Interior Amenities: Ceiling Fan(s)
- Approximate Age: 51 - 80 Years
Agent Contact
- List Office Name: Berkshire Hathaway PenFed Realty
- Listing Agent: Michelle, Habluetzel
Location
- CountyOrParish: Reno
- Directions: Take Hwy 96 west to Yoder Rd exit and turn right/north; take Yoder Rd to Ave G, turn left/west; Ave G to Charles St and turn right/north to home.