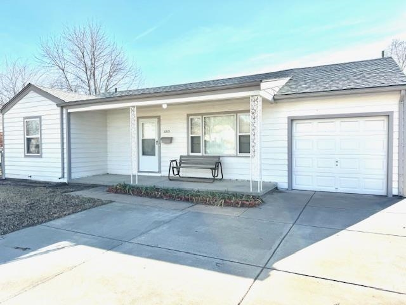
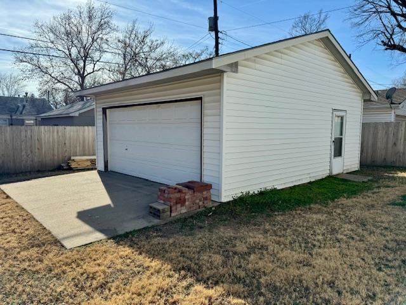

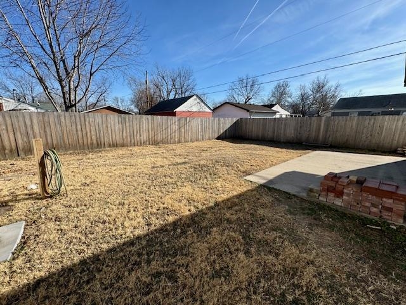
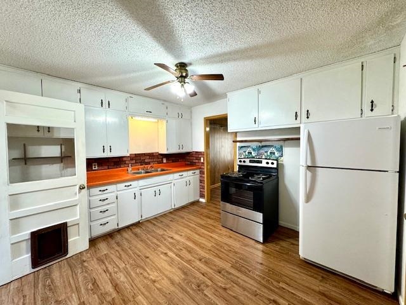
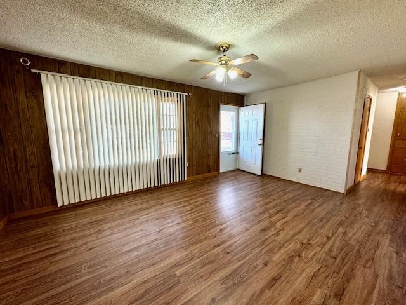

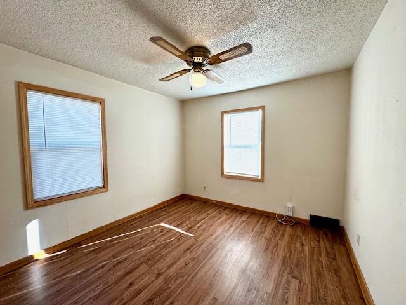
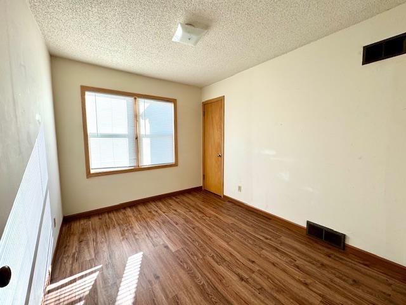

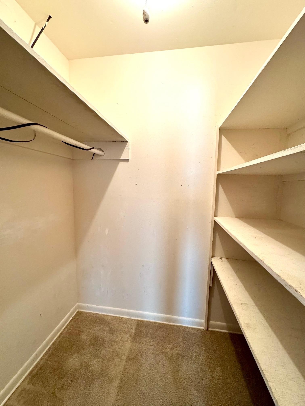


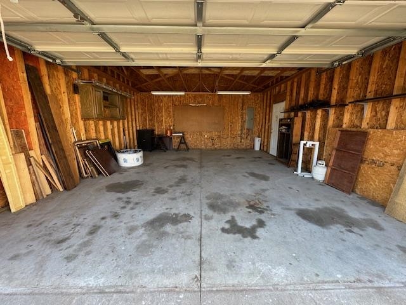
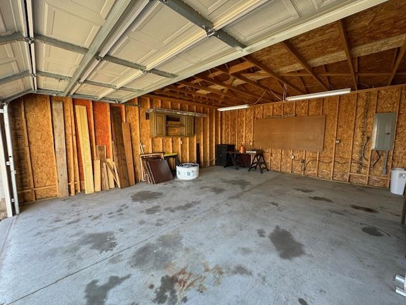
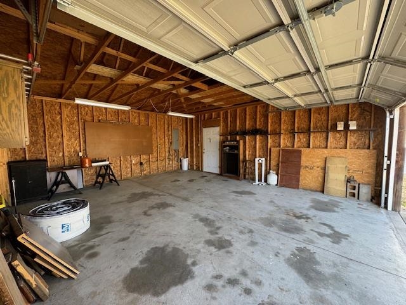
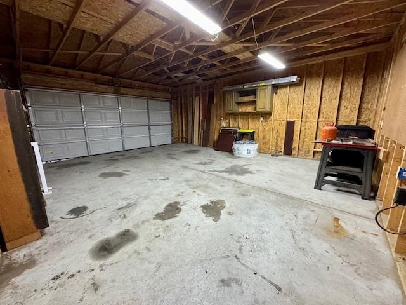
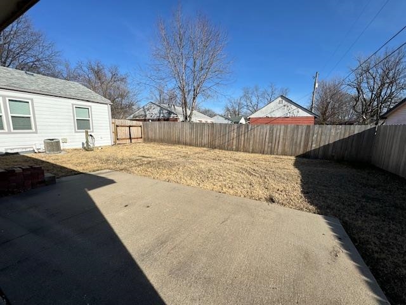
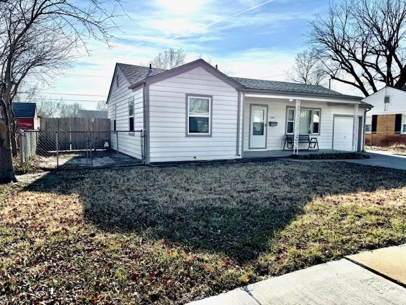
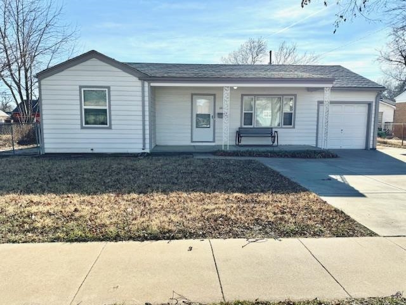
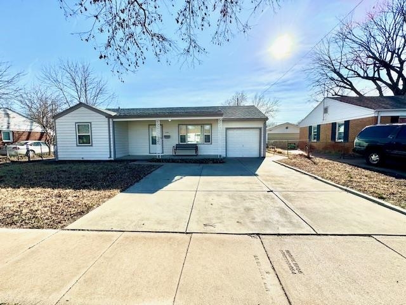
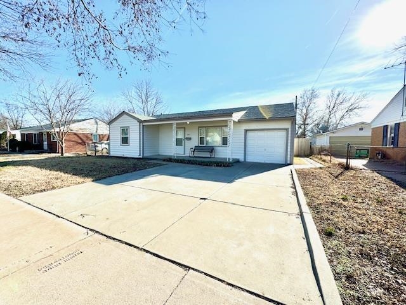
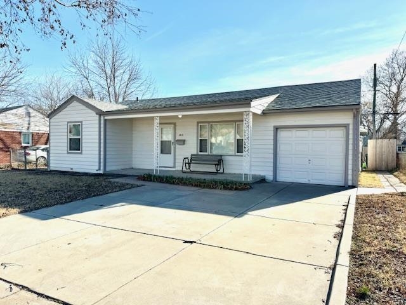
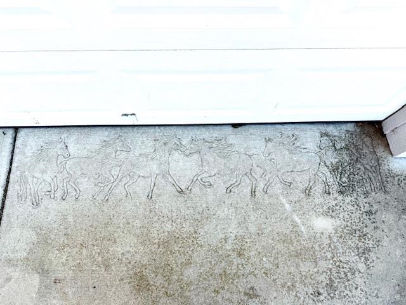
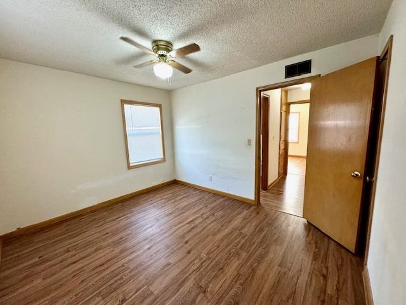
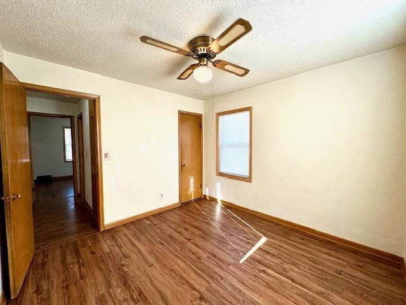
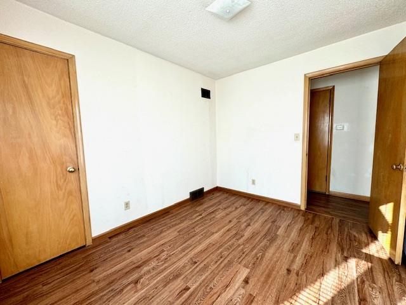
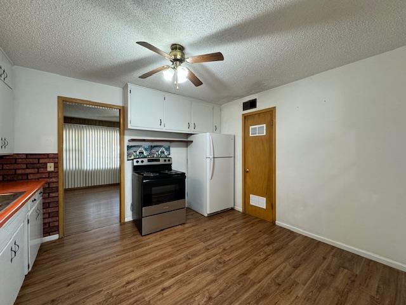

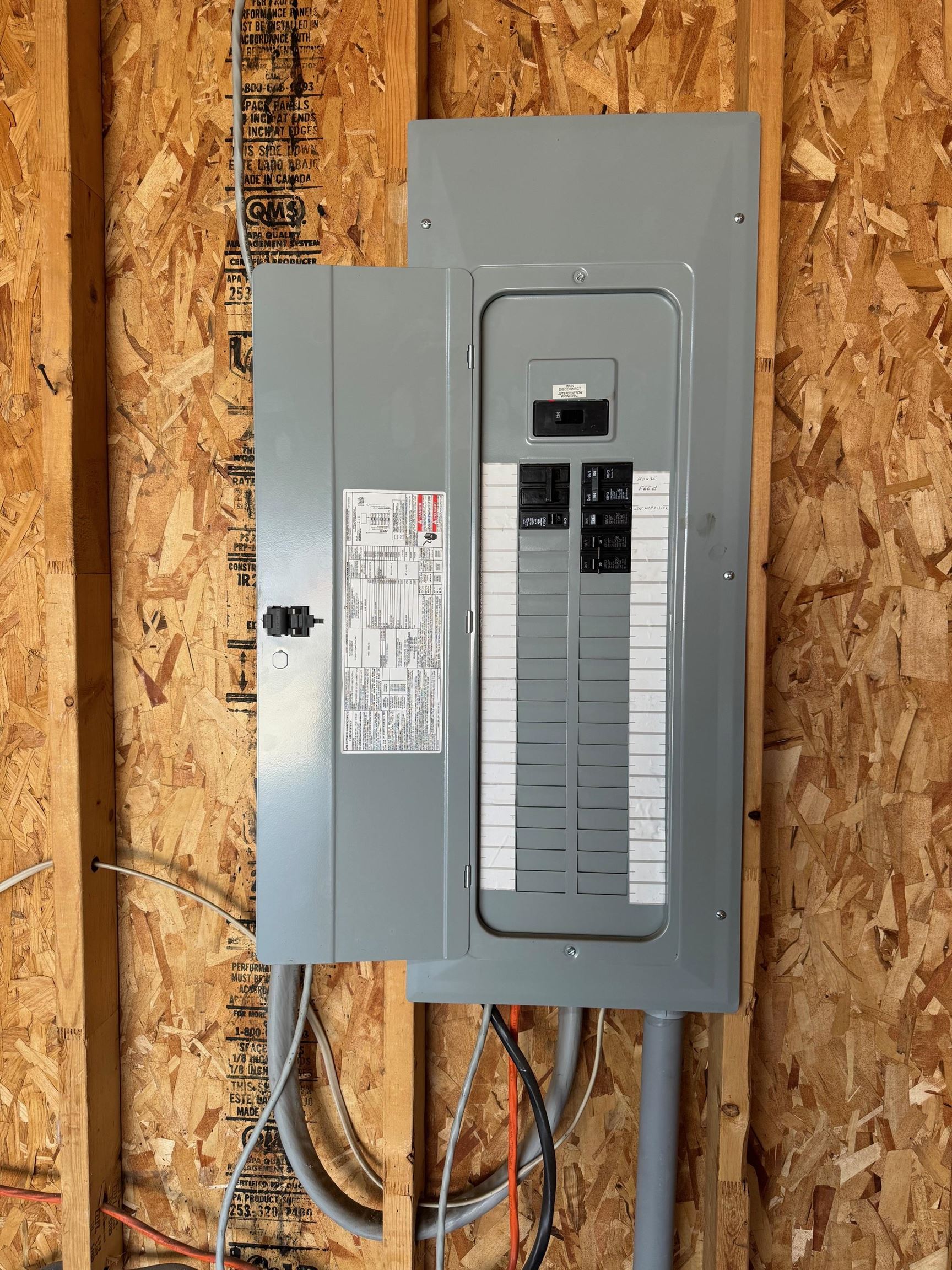
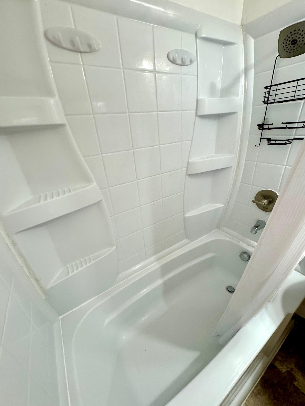
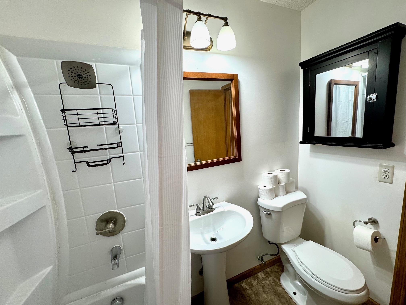
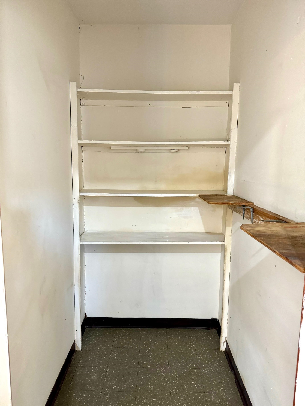
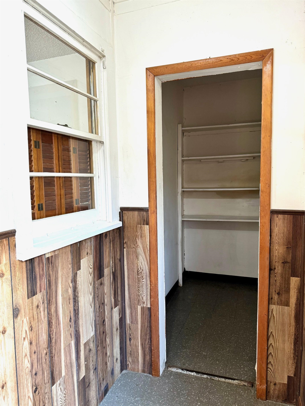
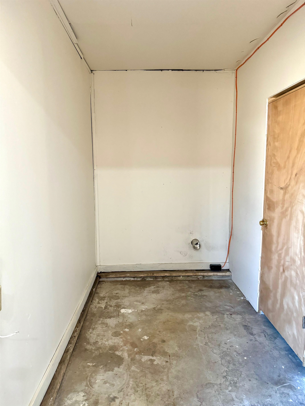
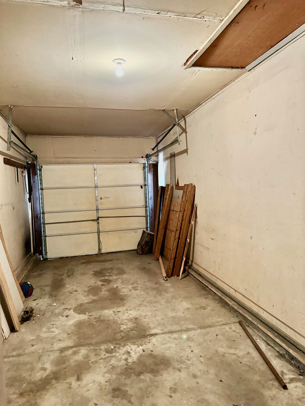
At a Glance
- Year built: 1954
- Bedrooms: 3
- Bathrooms: 1
- Half Baths: 0
- Garage Size: Attached, Detached, 3
- Area, sq ft: 1,010 sq ft
- Date added: Added 3 months ago
- Levels: One
Description
- Description: 3 bedroom home with a SHOP out Back including 220 Service and Concrete Floor !! Must See! New or Newer Siding, Windows, Fence, Flooring, Stove, Water heater and More! Great Curb Appeal with a Large Covered Front Porch:) Over-Sized Driveway for extra off street parking. Walk-in Pantry, plus Bonus Storage room! Appliances Stay with Home! Come Check it out before it is gone! Call Michelle for a Private showing! Show all description
Community
- School District: Wichita School District (USD 259)
- Elementary School: Anderson
- Middle School: Mead
- High School: South
- Community: GARDEN PARK
Rooms in Detail
- Rooms: Room type Dimensions Level Master Bedroom 11 x 10 Main Living Room 18 x 12 Main Kitchen 11 x 10 Main Bedroom 11 x 10 Main Bedroom 11 x 9 Main Mud Room 10 x 4 Main
- Living Room: 1010
- Master Bedroom: Master Bdrm on Main Level
- Appliances: Disposal, Refrigerator, Range
- Laundry: Main Floor, Separate Room, 220 equipment
Listing Record
- MLS ID: SCK649108
- Status: Sold-Co-Op w/mbr
Financial
- Tax Year: 2024
Additional Details
- Basement: None
- Exterior Material: Frame
- Roof: Composition
- Heating: Forced Air, Natural Gas
- Cooling: Central Air, Electric
- Exterior Amenities: Guttering - ALL
- Interior Amenities: Ceiling Fan(s), Window Coverings-All
- Approximate Age: 51 - 80 Years
Agent Contact
- List Office Name: Berkshire Hathaway PenFed Realty
- Listing Agent: Michelle, Crouch
- Agent Phone: (316) 461-1405
Location
- CountyOrParish: Sedgwick
- Directions: I 35 S. to Hydraulic, N. to Tulsa, W. to Home. or Pawnee & Hydraulic, S. to Tulsa, W. to home 🙂