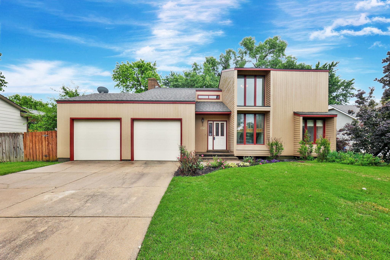
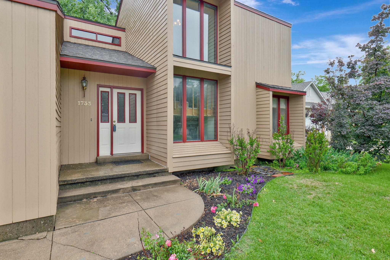
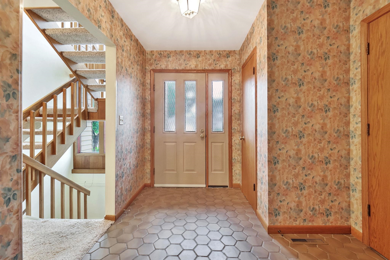
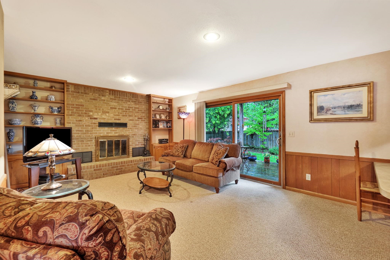
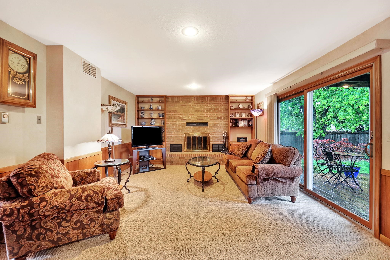
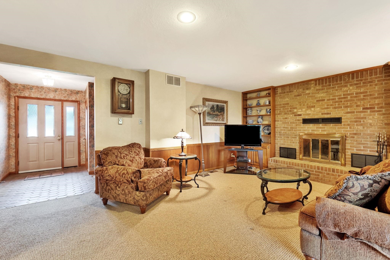
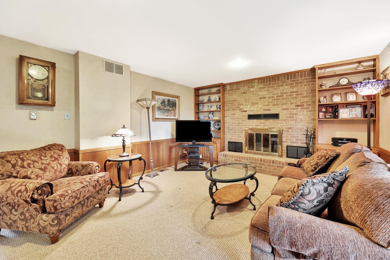
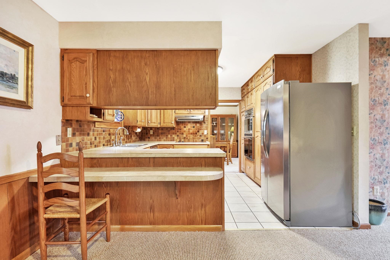
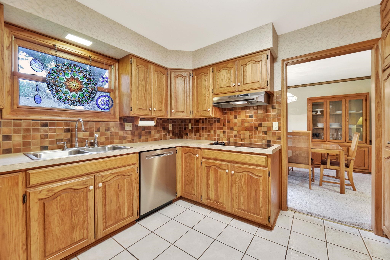
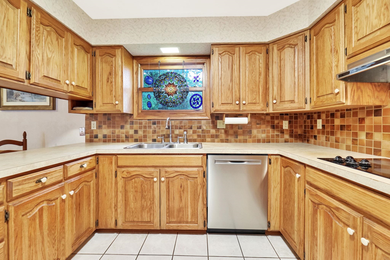
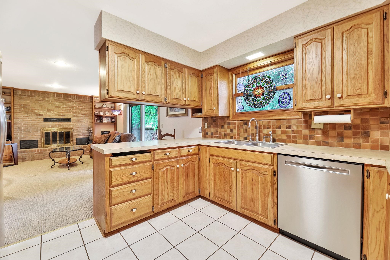
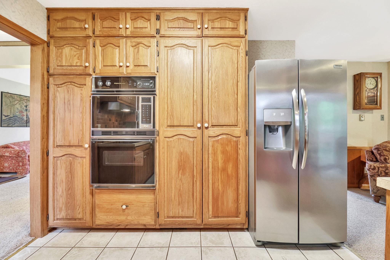
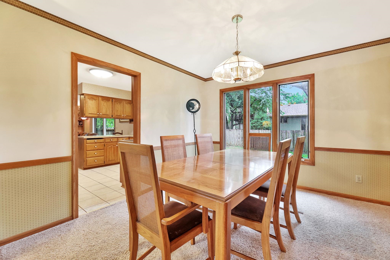
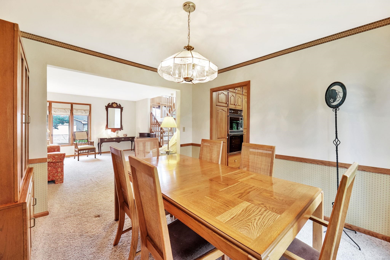
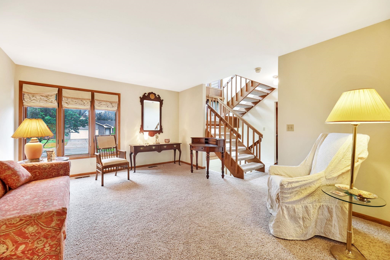
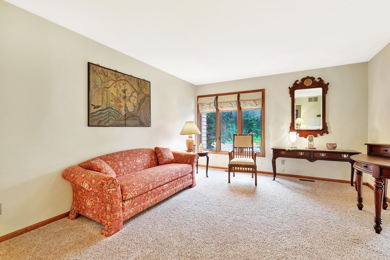
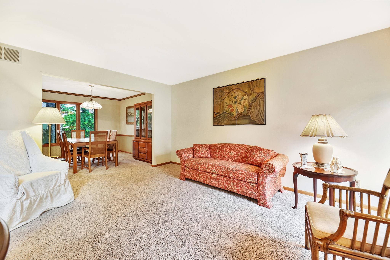
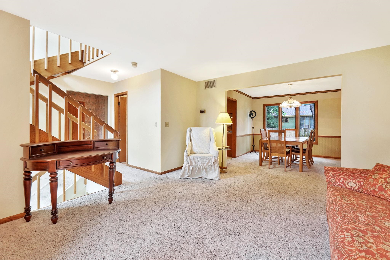
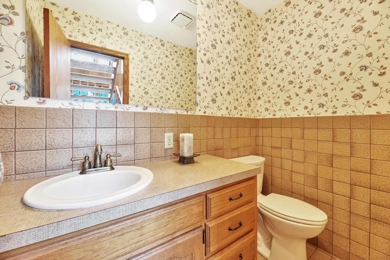
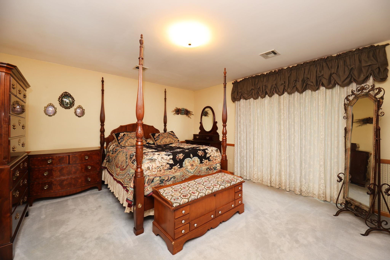
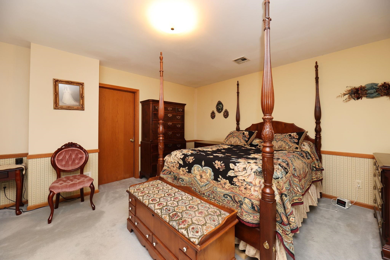
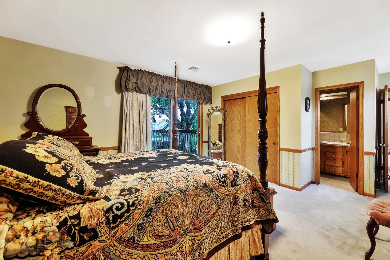
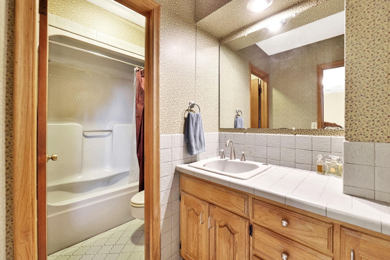
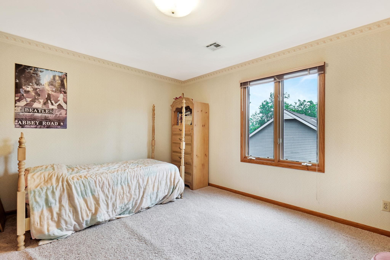


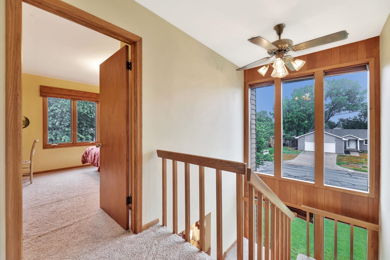
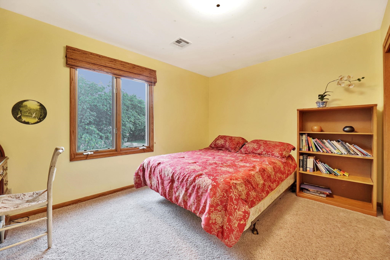
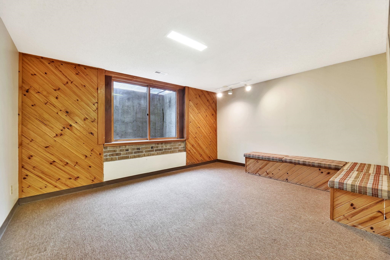
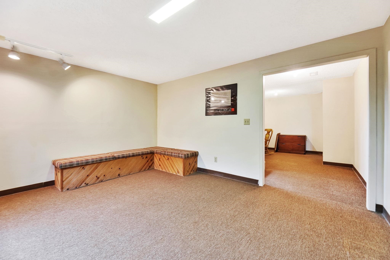
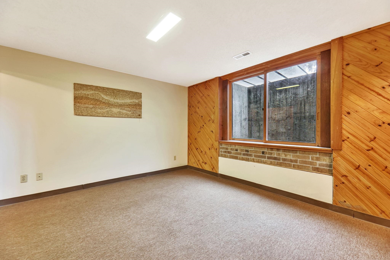
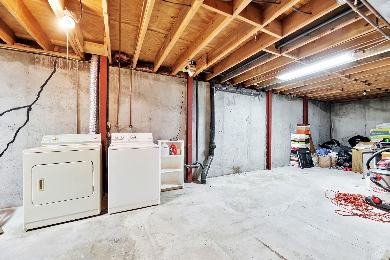
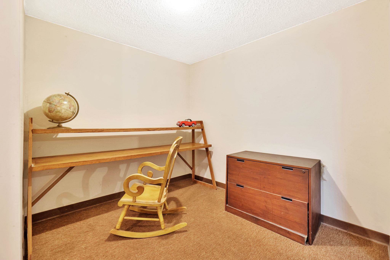
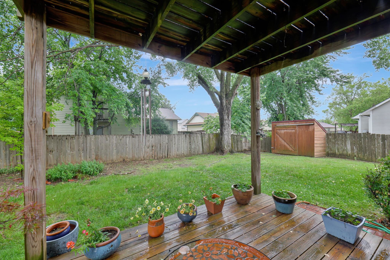
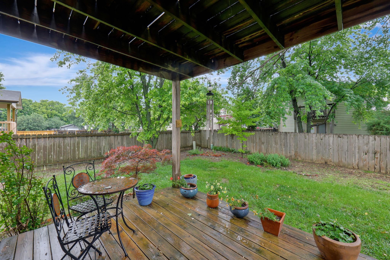
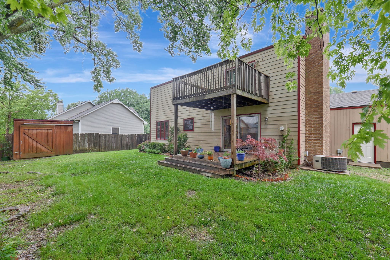
At a Glance
- Year built: 1984
- Bedrooms: 3
- Bathrooms: 2
- Half Baths: 1
- Garage Size: Attached, Opener, 2
- Area, sq ft: 2,230 sq ft
- Date added: Added 3 months ago
- Levels: Two
Description
- Description: This custom-built, well-maintained home, owned by a single owner, on a quiet cul-de-sac is move-in ready and offers a range of desirable features. The upper level includes the master bedroom boasting a walkout balcony, two closets (one of which is a walk-in with a built-in makeup desk), and a master bathroom. There are 2 additional bedrooms with another full bath. The main level provides an open layout with a cozy family room with a wood-burning fireplace equipped with a built-in blower. The fully applianced kitchen has a wall pantry for extra storage and an eating countertop. Adjacent is a spacious dining room, large enough for a China hutch, that looks into the living room. Additionally, there is a fun staircase feature and a convenient half bath on this level. The finished basement includes a "game room" that the seller has used as a bedroom, featuring a window well but no door, and is also roughed in for an additional bathroom. Oversized 2 car garage has newer garage doors. Outside, a nice storage shed complements the fenced backyard. Plenty of mature trees and is beautiful landscaped. Show all description
Community
- School District: Wichita School District (USD 259)
- Elementary School: Seltzer
- Middle School: Christa McAuliffe Academy K-8
- High School: Southeast
- Community: RED OAKS
Rooms in Detail
- Rooms: Room type Dimensions Level Master Bedroom 14x13.10 Upper Living Room 10.6x15.5 Main Kitchen 10.5x9.4 Main Family Room 18x13.9 Main Dining Room 11.5x10.8 Main Bedroom 13.6x10.7 Upper Bedroom 12.7x13.7 Upper Office 14.8x12 Basement
- Living Room: 2230
- Master Bedroom: Master Bedroom Bath, Tub/Shower/Master Bdrm
- Appliances: Dishwasher, Disposal, Microwave, Refrigerator, Range, Washer, Dryer
- Laundry: In Basement
Listing Record
- MLS ID: SCK639861
- Status: Cancelled
Financial
- Tax Year: 2023
Additional Details
- Basement: Partially Finished
- Roof: Composition
- Heating: Forced Air, Natural Gas
- Cooling: Central Air, Electric
- Exterior Amenities: Frame w/Less than 50% Mas, Stucco
- Interior Amenities: Ceiling Fan(s), Walk-In Closet(s), Window Coverings-All
- Approximate Age: 36 - 50 Years
Agent Contact
- List Office Name: Berkshire Hathaway PenFed Realty
- Listing Agent: Linda, Seiwert
- Agent Phone: (316) 648-9306
Location
- CountyOrParish: Sedgwick
- Directions: Webb & Harry to Cranbrook, south on Cranbrook to home