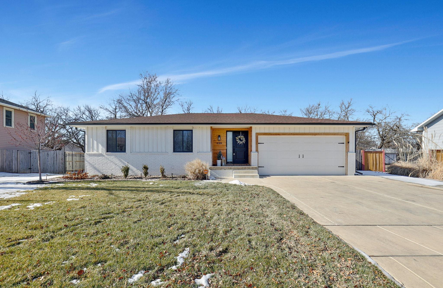

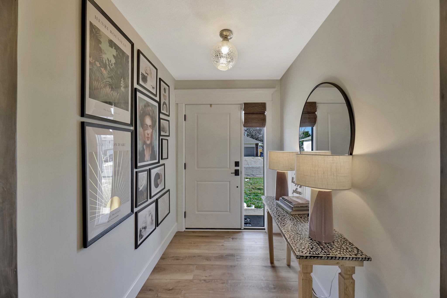
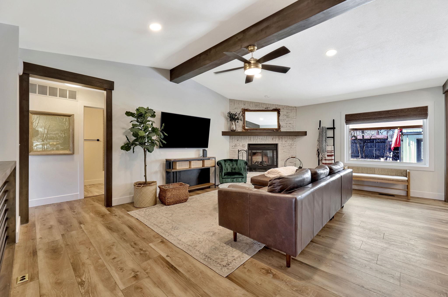
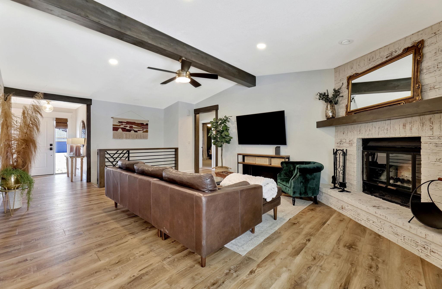
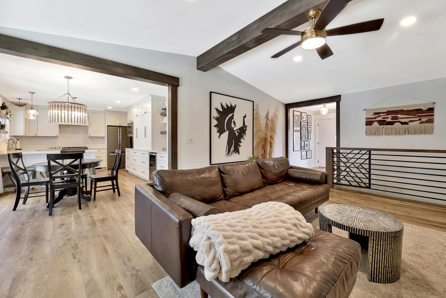

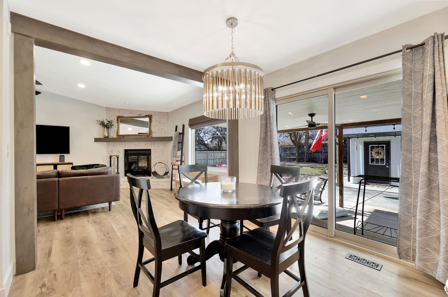
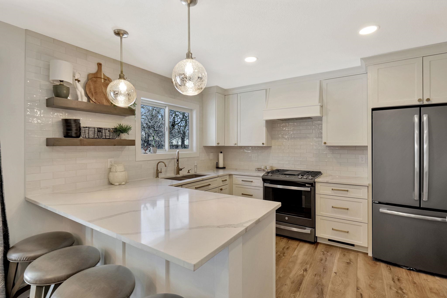
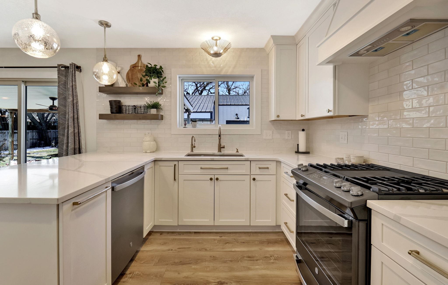
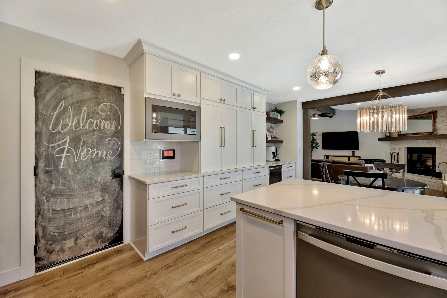


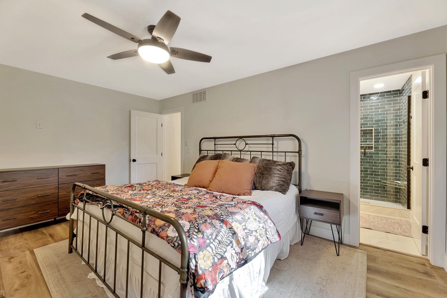
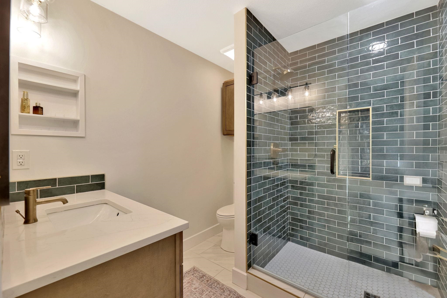
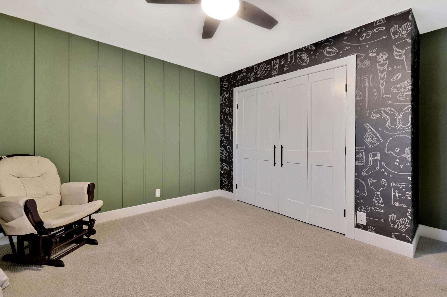
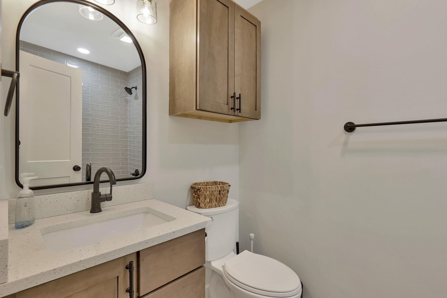
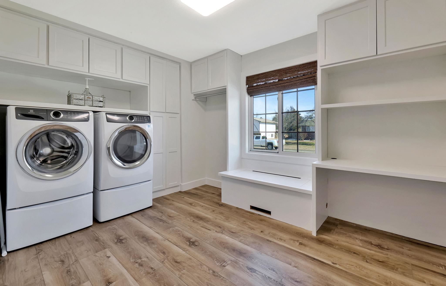
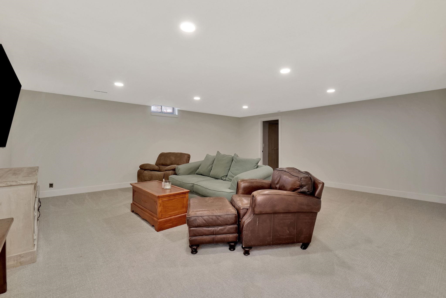
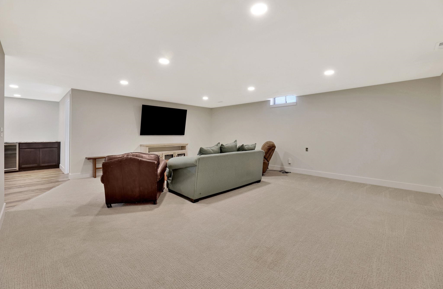
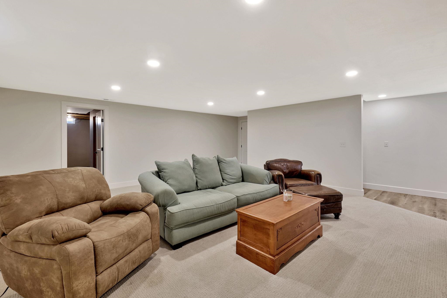
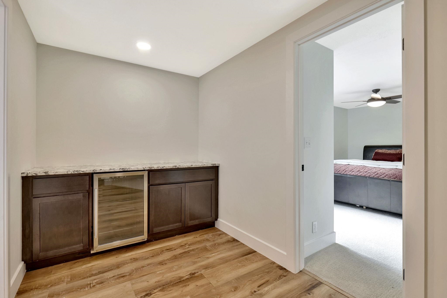


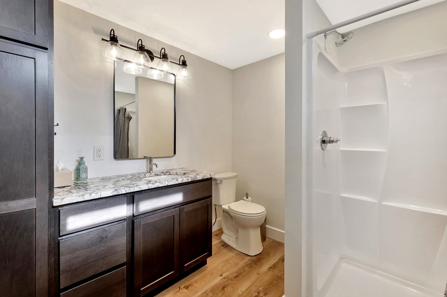
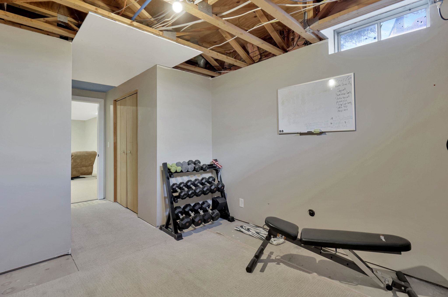
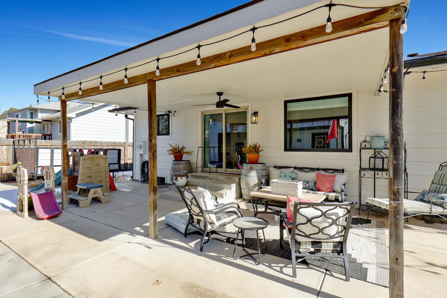
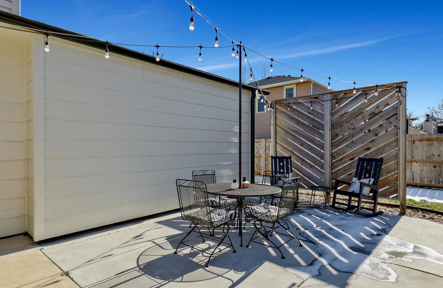
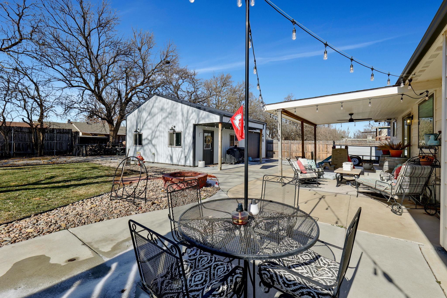
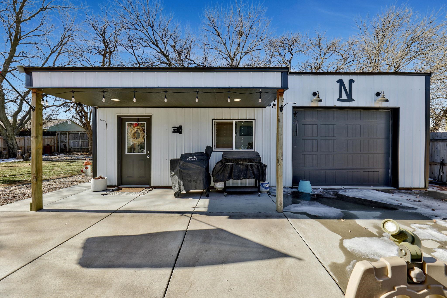



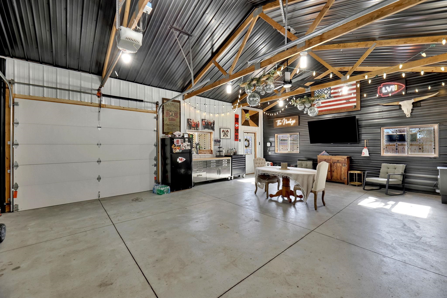
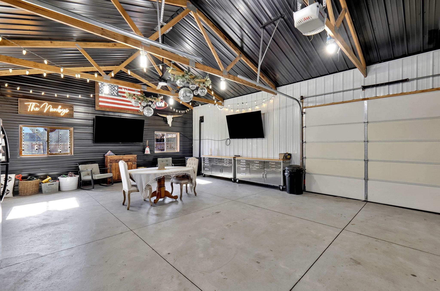
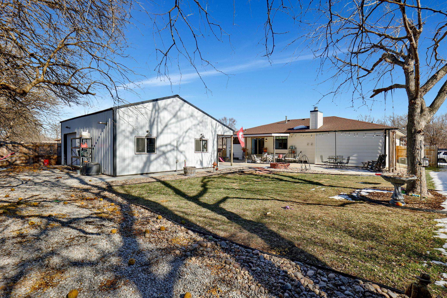
At a Glance
- Year built: 1983
- Bedrooms: 3
- Bathrooms: 3
- Half Baths: 0
- Garage Size: Attached, Detached, Opener, Oversized, 4
- Area, sq ft: 2,792 sq ft
- Date added: Added 3 months ago
- Levels: One
Description
- Description: Welcome to this beautifully fully renovated home in sought-after West Wichita accompanied by a breathtaking 24x30 detached shop! With over 1, 400 square feet on the main floor, this home has been thoughtfully updated throughout including new windows, new siding, and a brand-new HVAC system with upgraded cabinets throughout, quartz and tiled showers, and new concrete in the front and back of the home. Featuring three spacious bedrooms, a convenient main floor laundry/office room, and a bright and airy open living space, this home is perfect for both relaxing and entertaining. The fully finished basement adds even more value, with a bedroom, a full bathroom, a dry bar, a recreation room, and a bonus room that could serve as an additional office or workout space. The exterior of the home is equally impressive, with a pristine 24x32 detached shop—ideal for hobbies, storage, or as a workspace. The fully fenced yard provides privacy and security, and the beautiful landscaping enhances the curb appeal. With a sprinkler system in place, maintaining this yard will be a breeze. Don’t miss out on this incredible home with modern amenities, spacious living areas, and outdoor charm. Schedule a showing today and experience everything this property has to offer! Show all description
Community
- School District: Wichita School District (USD 259)
- Elementary School: Peterson
- Middle School: Wilbur
- High School: Northwest
- Community: WESTLINK
Rooms in Detail
- Rooms: Room type Dimensions Level Master Bedroom 14x11 Main Living Room 20x15.6 Main Kitchen 10x8 Main Bedroom 11x11 Main Recreation Room 20x11 Basement Bedroom 10x10 Basement
- Living Room: 2792
- Master Bedroom: Master Bdrm on Main Level, Shower/Master Bedroom, Quartz Counters
- Appliances: Dishwasher, Disposal, Microwave, Refrigerator, Range
- Laundry: Main Floor, Separate Room
Listing Record
- MLS ID: SCK650099
- Status: Sold-Co-Op w/mbr
Financial
- Tax Year: 2024
Additional Details
- Basement: Finished
- Roof: Composition
- Heating: Forced Air, Natural Gas
- Cooling: Central Air, Electric
- Exterior Amenities: Guttering - ALL, Sprinkler System, Frame w/Less than 50% Mas
- Interior Amenities: Ceiling Fan(s), Vaulted Ceiling(s)
- Approximate Age: 36 - 50 Years
Agent Contact
- List Office Name: Berkshire Hathaway PenFed Realty
- Listing Agent: Megan, Leis
Location
- CountyOrParish: Sedgwick
- Directions: From Maize and Central, W on Central to Parkdale, south on parkdale to 3rd, West on 3rd to Rutgers, home on west side of road.