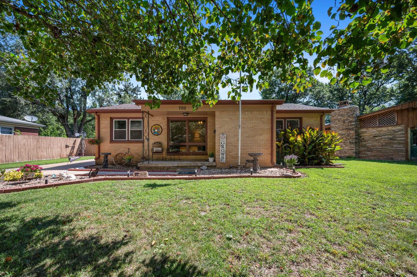
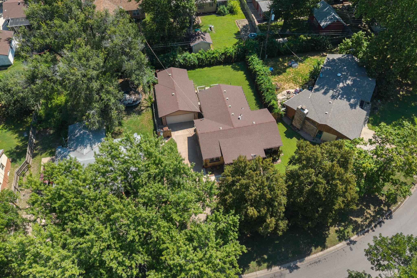
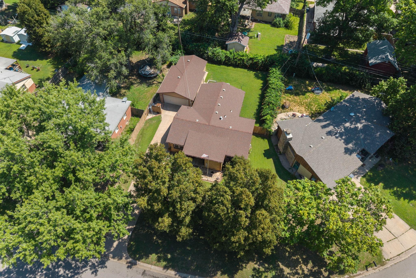
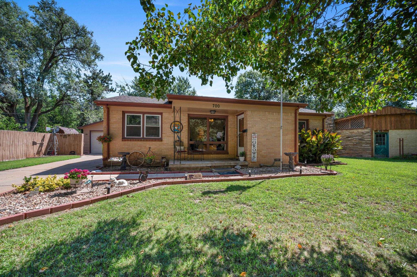
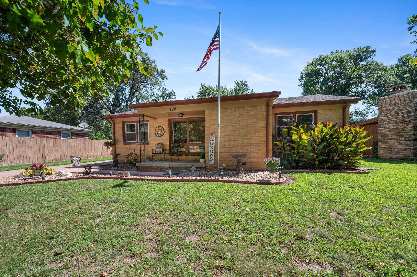
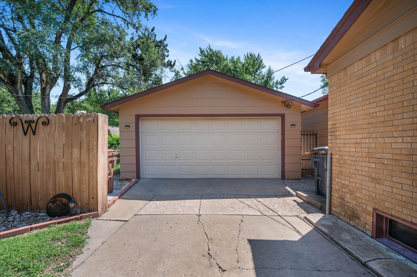

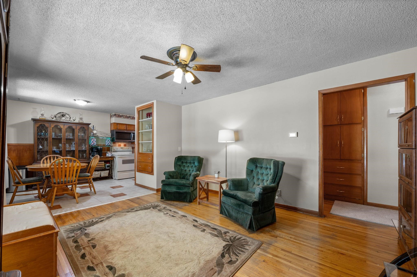
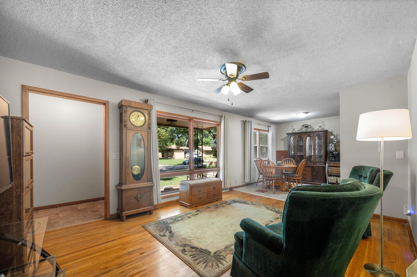
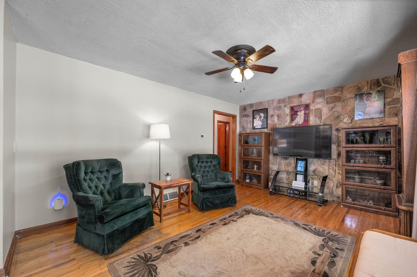
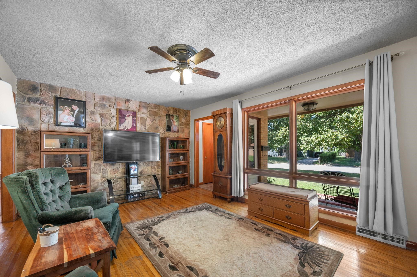
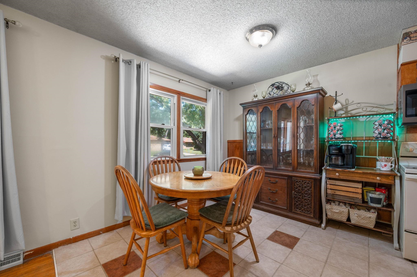

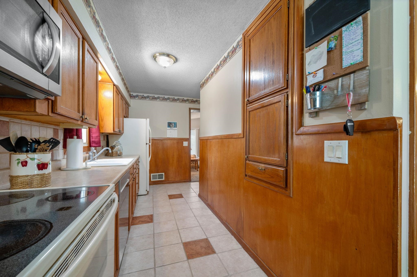
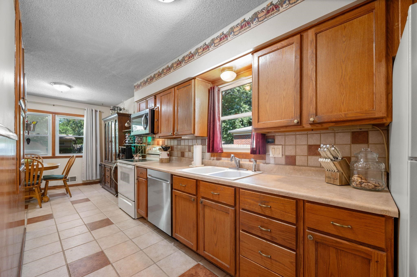
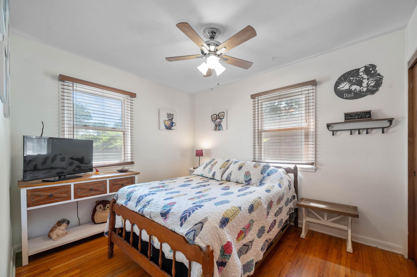
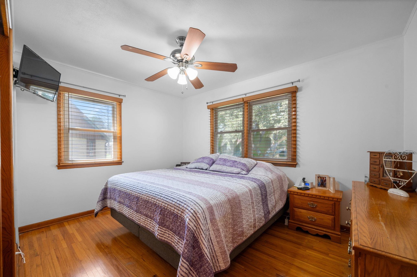
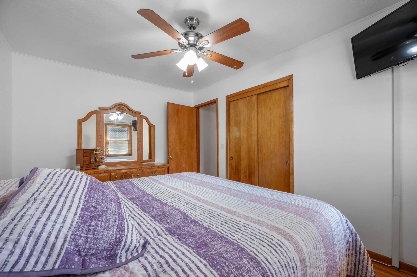
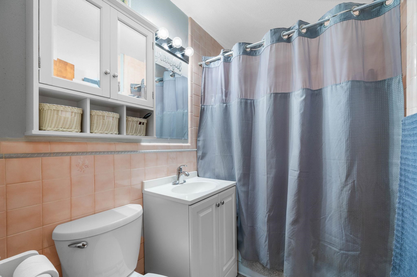
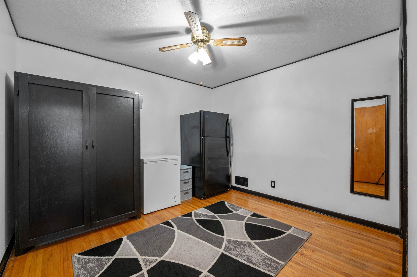
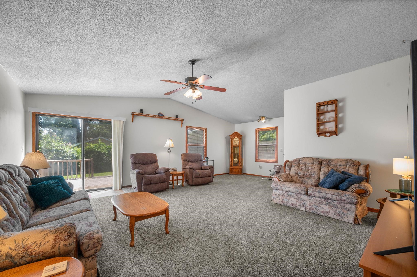
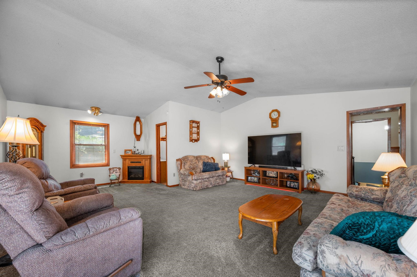
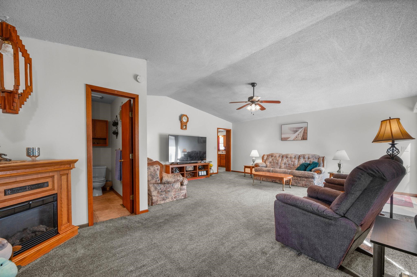
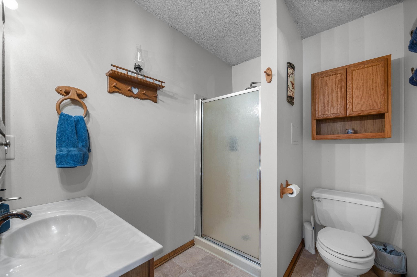
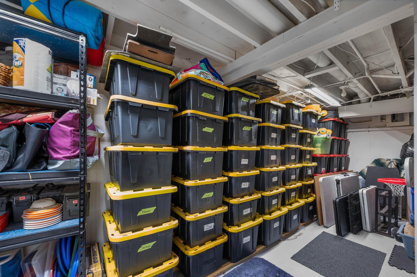
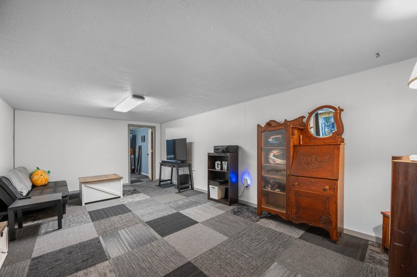
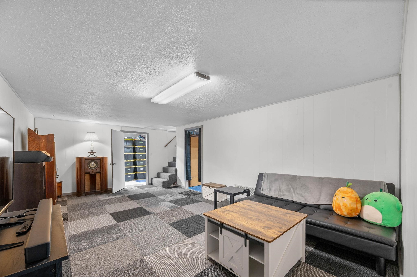
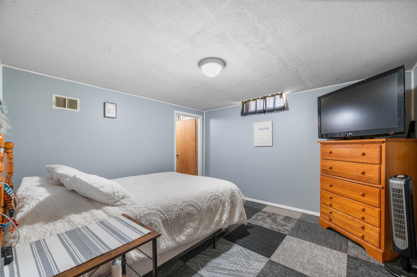
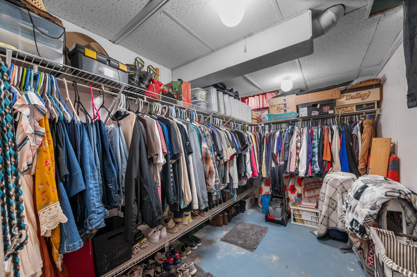
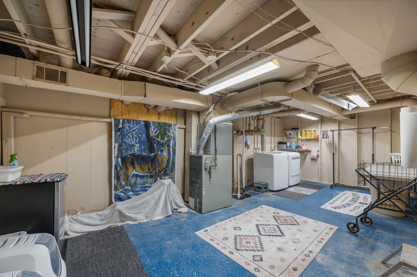


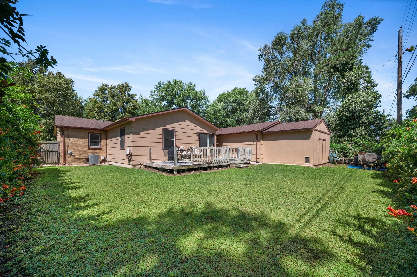
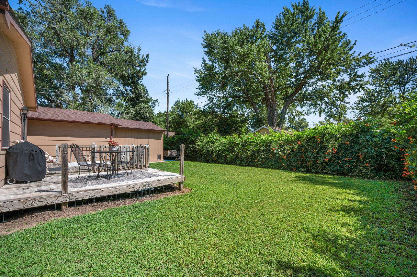
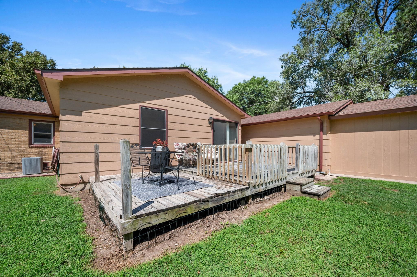

At a Glance
- Year built: 1957
- Bedrooms: 3
- Bathrooms: 2
- Half Baths: 0
- Garage Size: Detached, Oversized, 2
- Area, sq ft: 1,960 sq ft
- Floors: Hardwood
- Date added: Added 3 months ago
- Levels: One
Description
- Description: Welcome to this charming brick Haysville home offering a spacious 1550 SF layout on the main floor. This much loved home features 3 main floor bedrooms (one is a uniquely cozy bedroom includes a builtin ironing board & is without an outside window because of the addition so perfect for office or guests). The covered front porch opens into a dedicated foyer perfect for welcoming guests. Hardwood floors extend throughout the living room and all three bedrooms creating a warm & inviting atmosphere. Ceramic tile floors grace the dining & kitchen & bathroom. The replacement windows in the bedrooms & kitchen & dining provide added efficiency. Note the DW & microwave are new. The highlight of this home is the enormous main floor family room that seamlessly connects to an oversized deck, perfect for outdoor entertaining & relaxing in the private sheltered fenced backyard. The finished basement adds versatility with a fantastic rec room that serves as a third living area as well as a nonconforming bedroom featuring a spacious walk-in closet. Also included are a LONG storage room & a mechanical room with laundry & laundry shoot from hall near bedrooms for convenience. Finally outside you'll find the DESIRABLE 2 car detached garage with added workshop space making it perfect for hobbyists. Nestled on a quiet street near Riggs Park, this home combines comfort & functionality providing an ideal setting for the owners. Don't miss this opportunity to call it yours? Show all description
Community
- School District: Haysville School District (USD 261)
- Elementary School: Rex
- Middle School: Haysville
- High School: Campus
- Community: HILLCREST
Rooms in Detail
- Rooms: Room type Dimensions Level Master Bedroom 13x10 Main Living Room 15x13 Main Kitchen 15x10 Main Dining Room 10x10 Main Bedroom 11x10 Main Bedroom 11x10 Main Family Room 22x20 Main Family Room 21x11.5 Basement Additional Room 11.5x11 Basement
- Living Room: 1960
- Master Bedroom: Master Bdrm on Main Level
- Appliances: Dishwasher, Disposal, Microwave, Refrigerator, Range
- Laundry: In Basement, 220 equipment
Listing Record
- MLS ID: SCK658650
- Status: Withdrawn
Financial
- Tax Year: 2024
Additional Details
- Basement: Finished
- Roof: Composition
- Heating: Forced Air, Natural Gas
- Cooling: Central Air, Electric
- Exterior Amenities: Frame w/More than 50% Mas
- Interior Amenities: Ceiling Fan(s), Window Coverings-All
- Approximate Age: 51 - 80 Years
Agent Contact
- List Office Name: RE/MAX Premier
- Listing Agent: Marsha, Allen
- Agent Phone: (316) 806-6111
Location
- CountyOrParish: Sedgwick
- Directions: Seneca north of Grand/71st to Anita, west around bend to home.