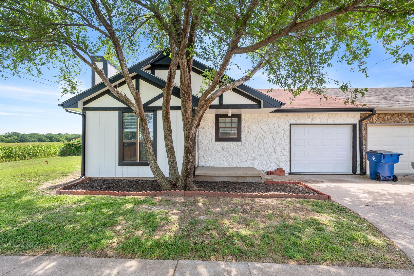
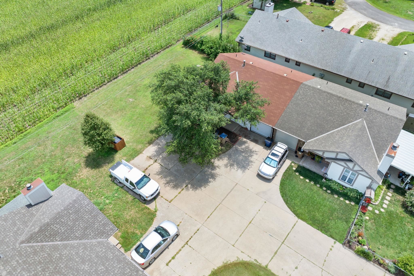
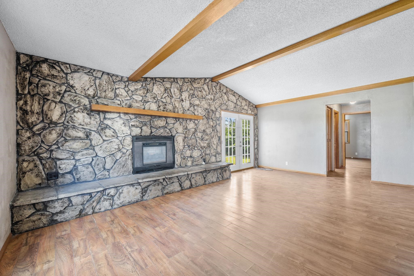
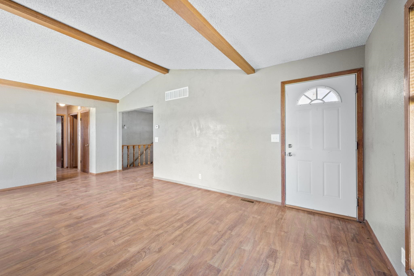
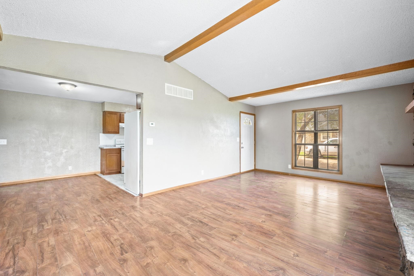
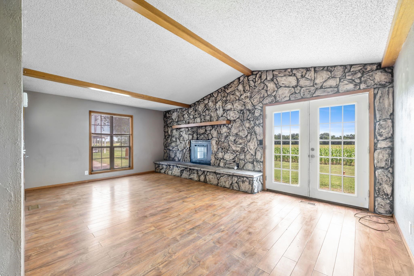
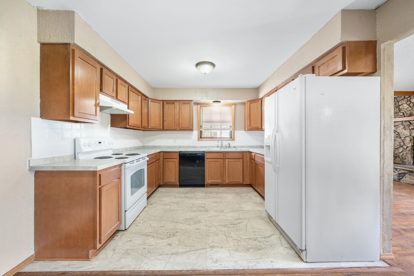
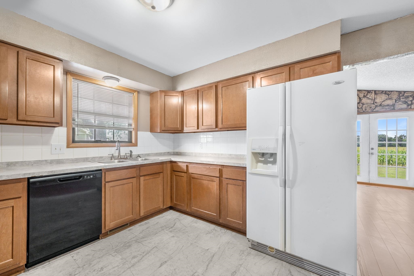
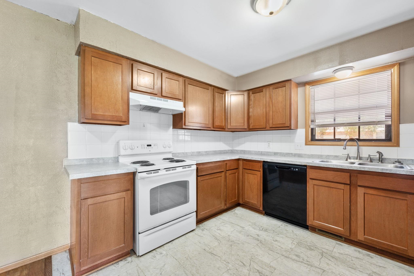
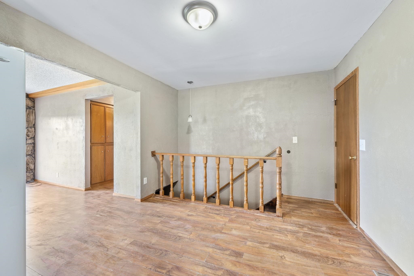
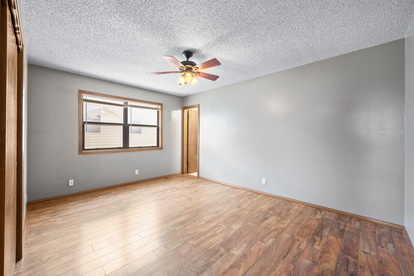
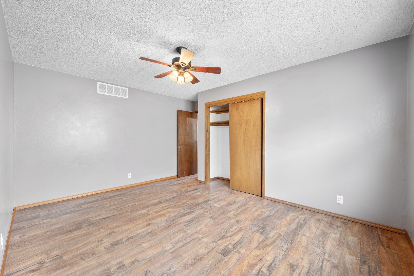
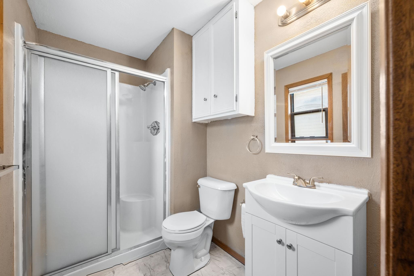
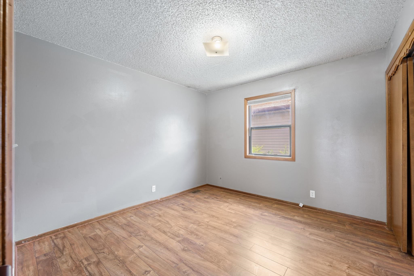
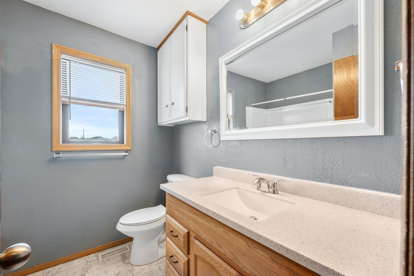
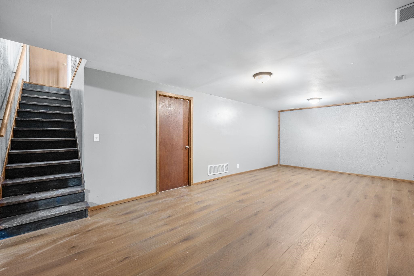
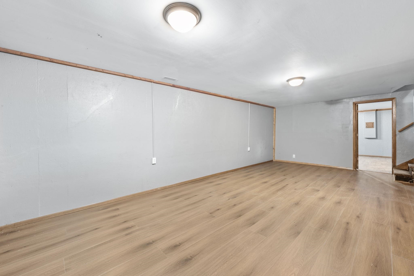
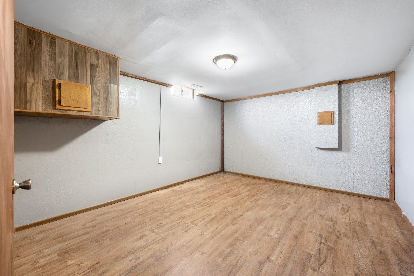
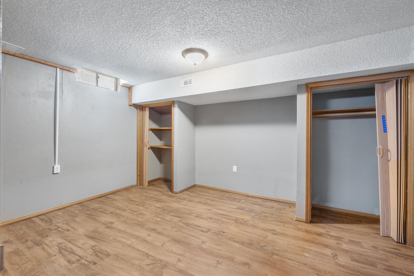
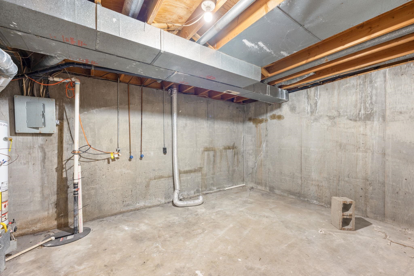
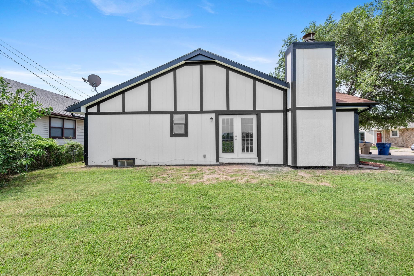
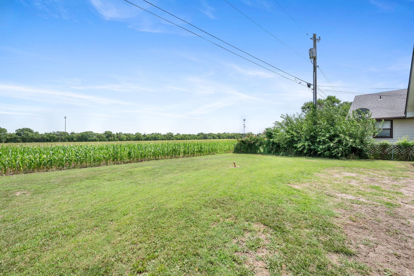
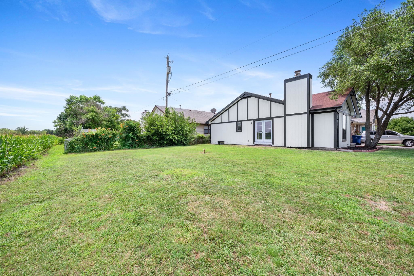
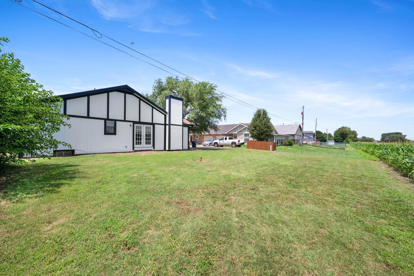
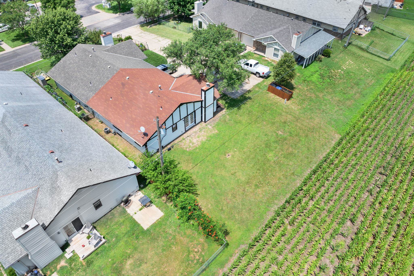
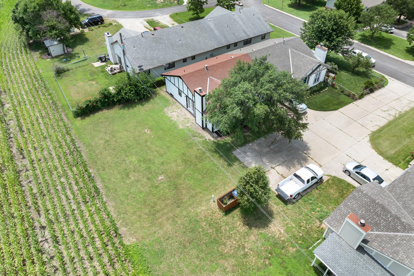
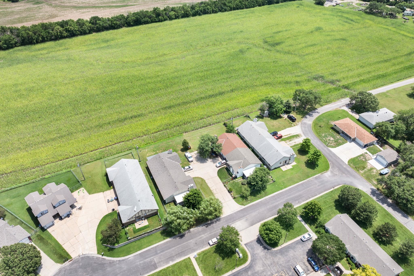
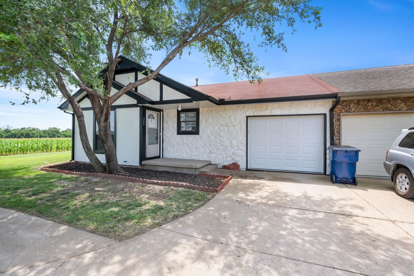
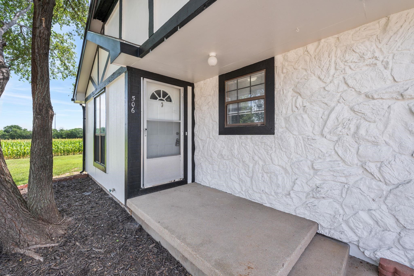
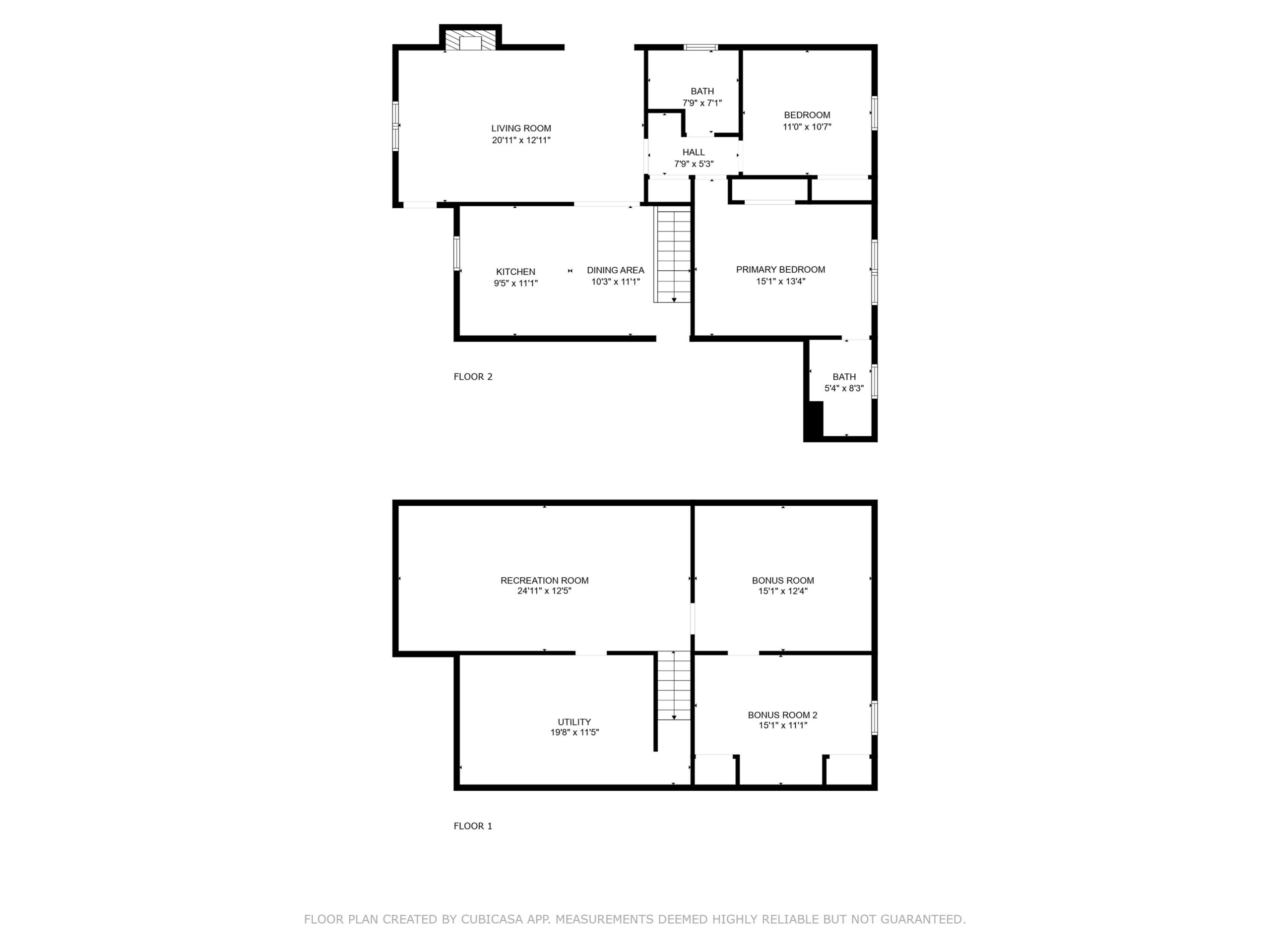
At a Glance
- Year built: 1982
- Bedrooms: 2
- Bathrooms: 2
- Half Baths: 0
- Garage Size: Attached, Opener, 1
- Area, sq ft: 1,926 sq ft
- Floors: Laminate
- Date added: Added 3 months ago
- Levels: One
Description
- Description: Welcome home to this 2 bed, 2 bath, 1-car half duplex in quiet Benton, KS - complete with two bonus rooms and no rear neighbors! You'll immediately notice the fresh exterior paint in contemporary colors, tidy landscaping, and brand new garage door. Inside, the open kitchen and dining area offer newer cabinetry and a full set of appliances for the buyer’s convenience. This space flows seamlessly into a bright, cheerful living room featuring a stone-faced electric fireplace and beamed ceiling. The spacious primary bedroom includes an en suite bath with a walk-in shower, while a second bedroom and full hall bath complete the main floor. Downstairs, you’ll find a family/rec area, two large bonus rooms with non-conforming windows, and a laundry/storage room. Updates include a brand new garage floor and new basement flooring. Outside, enjoy peaceful views of an open field and a covered front porch. Located in a quiet neighborhood near HWY 254 with no special taxes - come take a look before it’s gone! Show all description
Community
- School District: Circle School District (USD 375)
- Elementary School: Benton
- Middle School: Circle
- High School: Circle
- Community: BLUE ACRES
Rooms in Detail
- Rooms: Room type Dimensions Level Master Bedroom 15.1x13.4 Main Living Room 20.11x12.11 Main Kitchen 11.1x9.5 Main Bedroom 11x10.7 Main Family Room 24.11x12.5 Basement Bonus Room 15.1x12.4 Basement Bonus Room 15.1x11.1 Basement
- Living Room: 1926
- Master Bedroom: Master Bdrm on Main Level, Master Bedroom Bath, Shower/Master Bedroom, Other Counters
- Appliances: Dishwasher, Refrigerator, Range
- Laundry: In Basement, 220 equipment
Listing Record
- MLS ID: SCK658519
- Status: Cancelled
Financial
- Tax Year: 2024
Additional Details
- Basement: Finished
- Exterior Material: Stone
- Roof: Composition
- Heating: Forced Air, Natural Gas
- Cooling: Central Air, Electric
- Exterior Amenities: Guttering - ALL, Frame w/Less than 50% Mas
- Interior Amenities: Ceiling Fan(s), Window Coverings-All
- Approximate Age: 36 - 50 Years
Agent Contact
- List Office Name: RE/MAX Premier
- Listing Agent: Christy, Friesen
- Agent Phone: (316) 854-0043
Location
- CountyOrParish: Butler
- Directions: From Main St and 254, South to Blue St, East to Plum Blue Cir, North to home