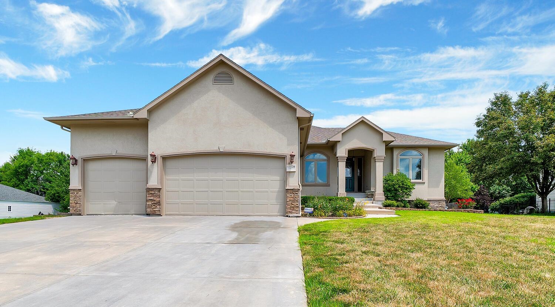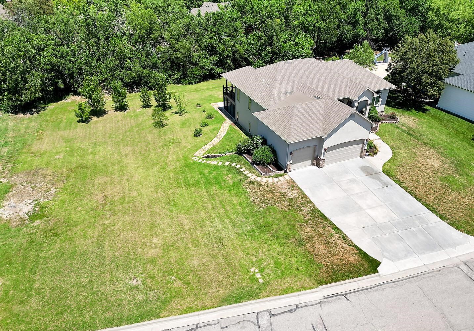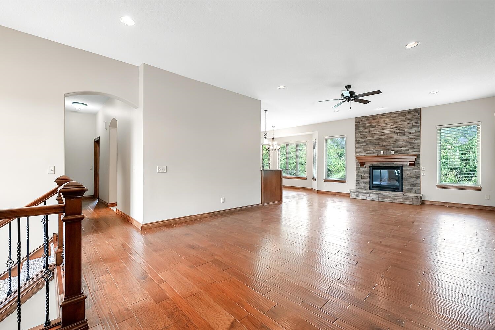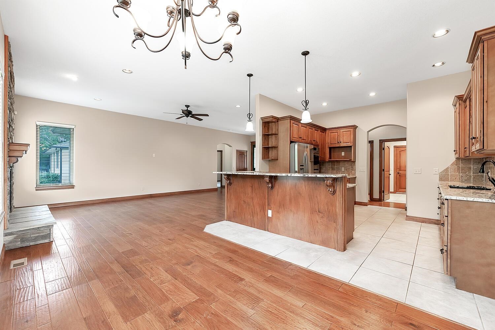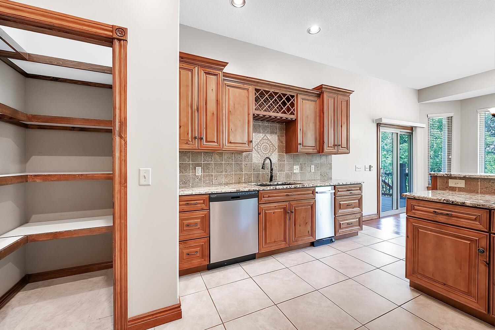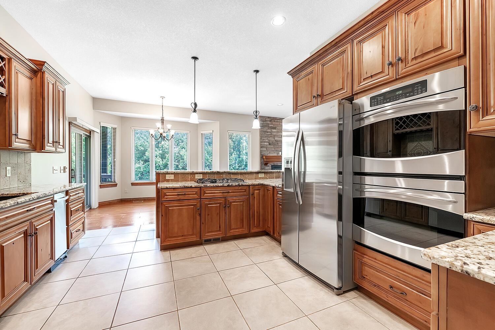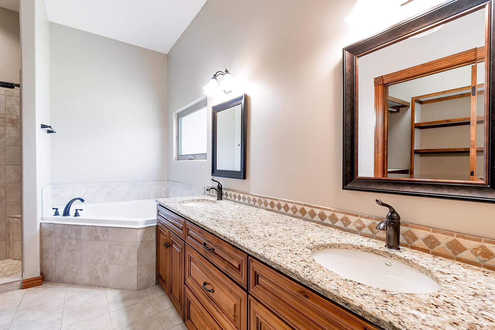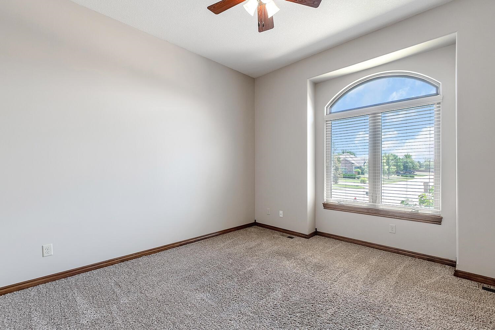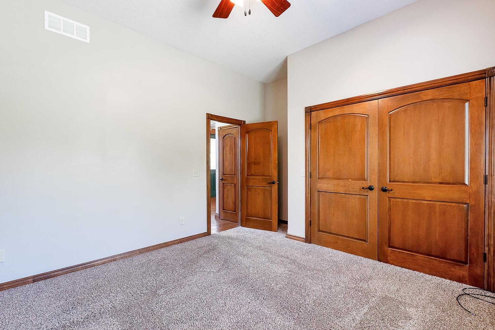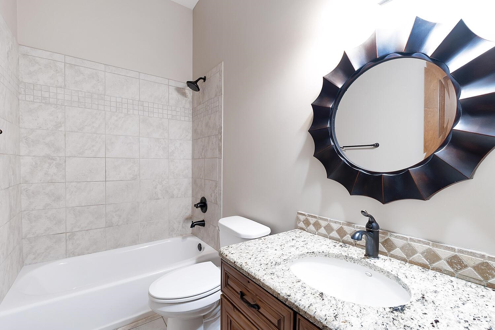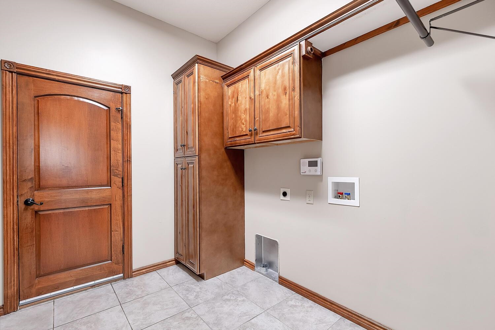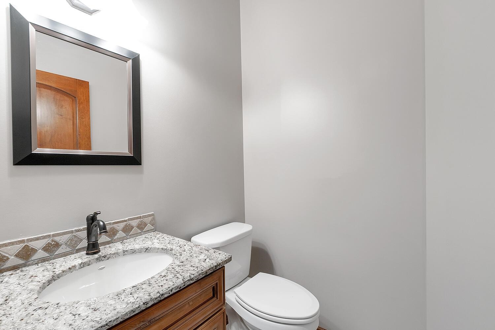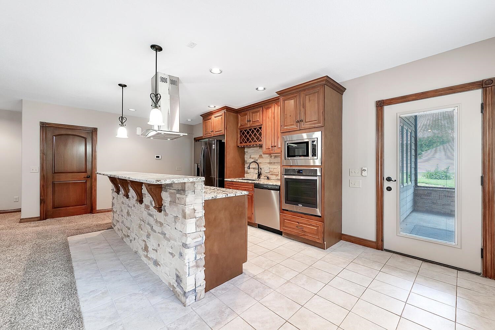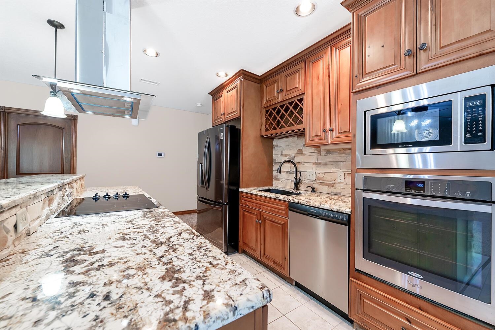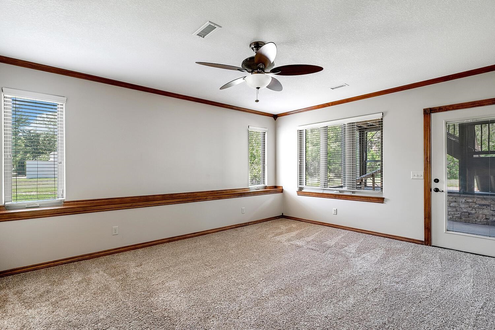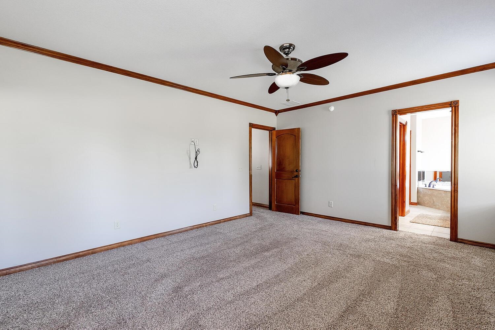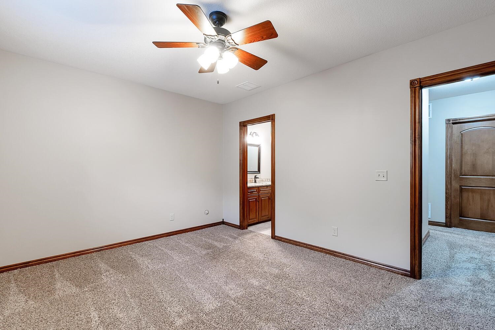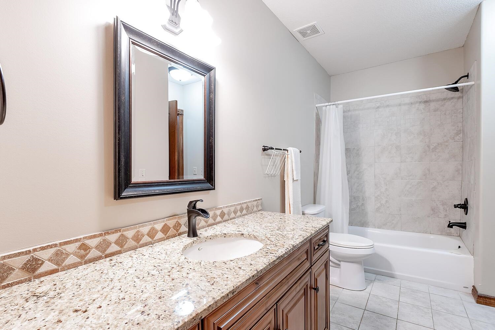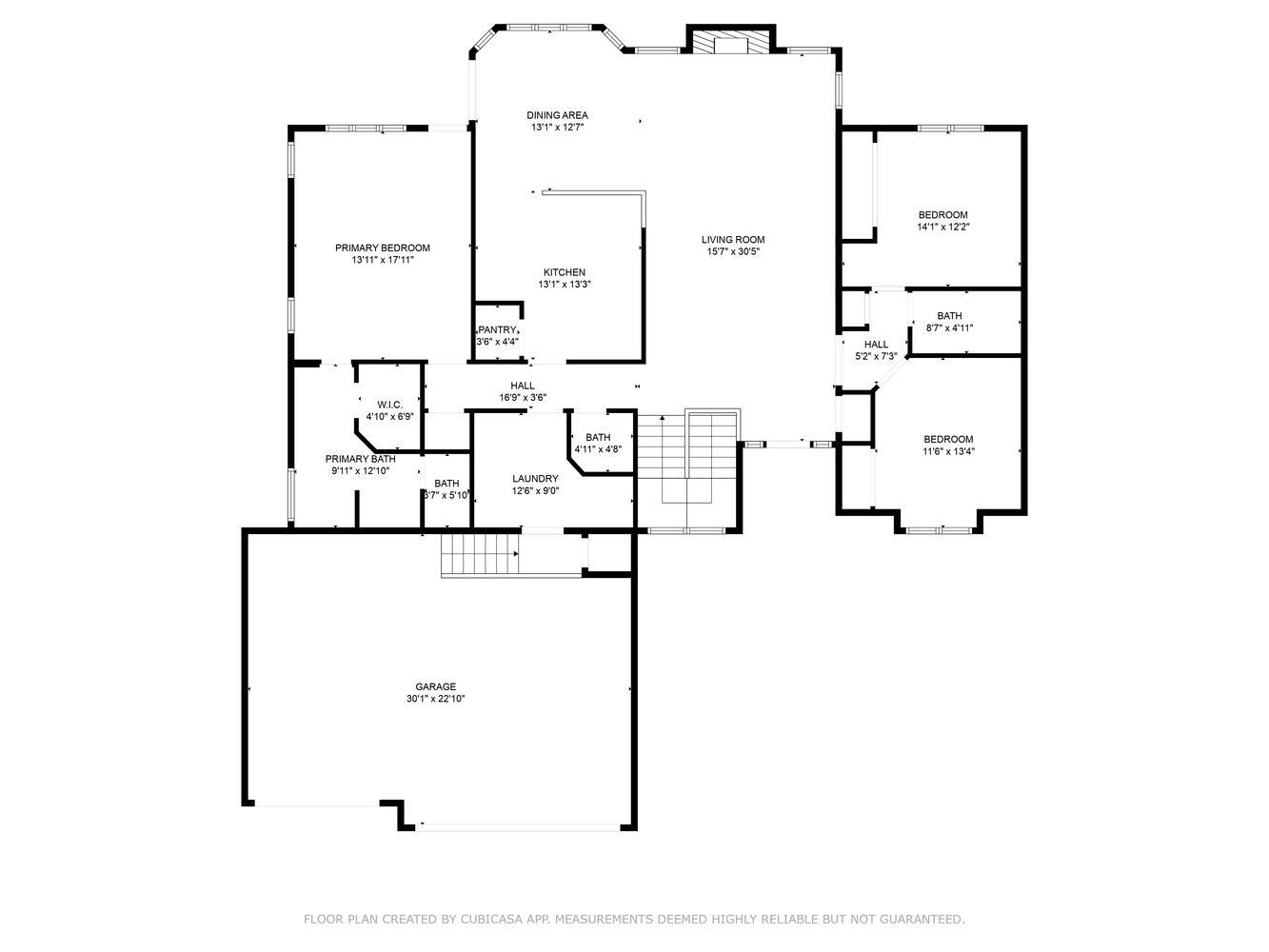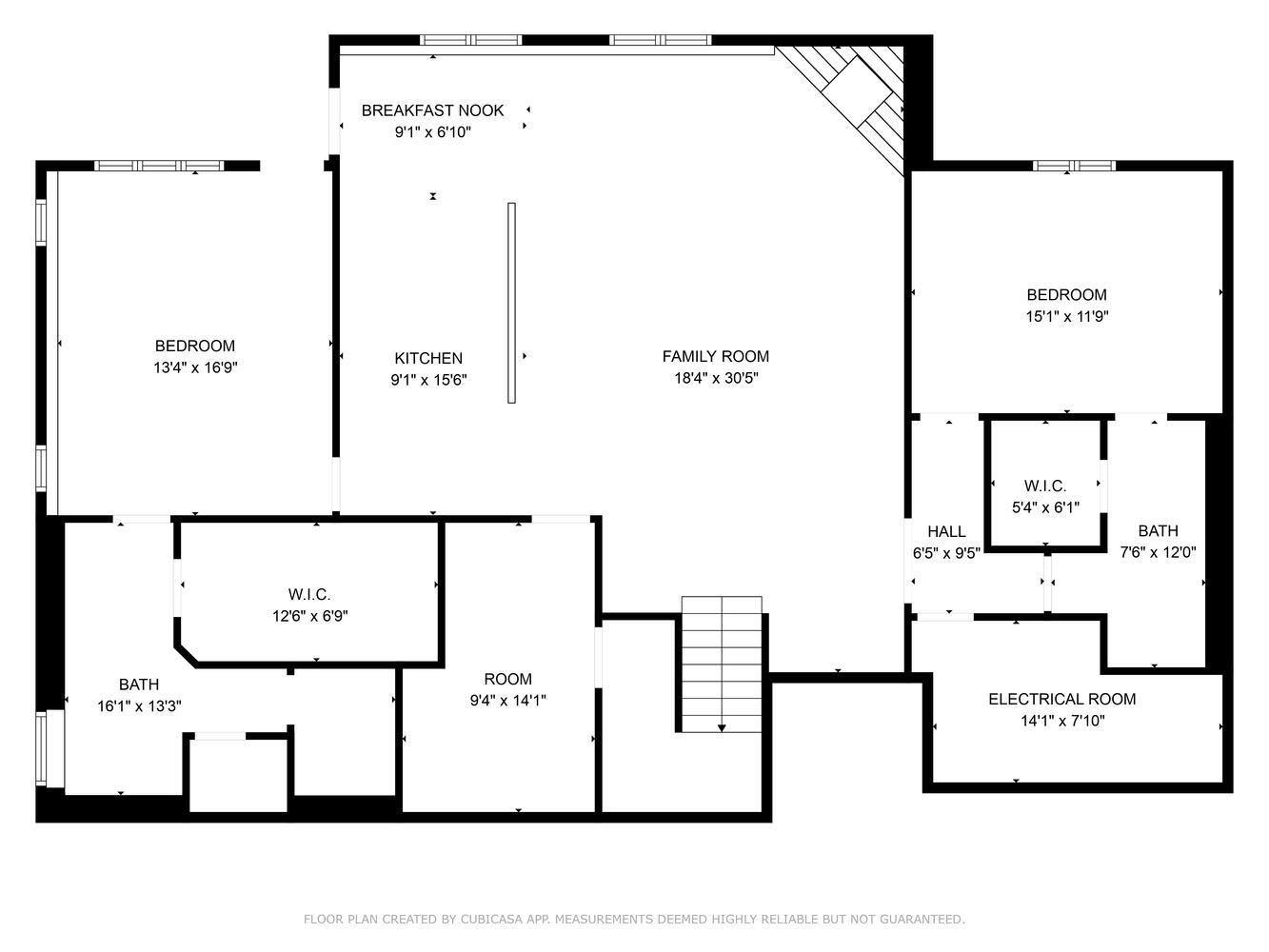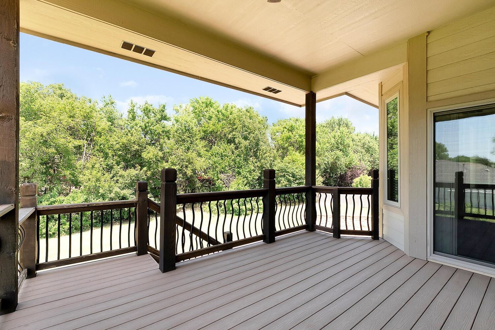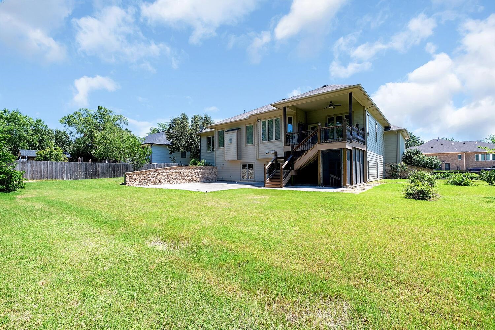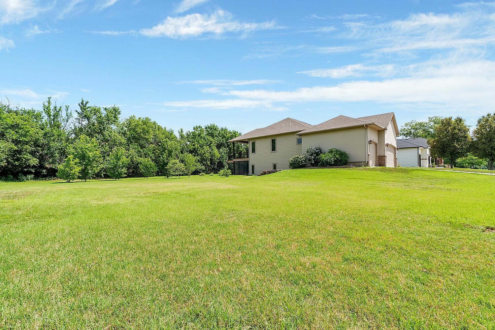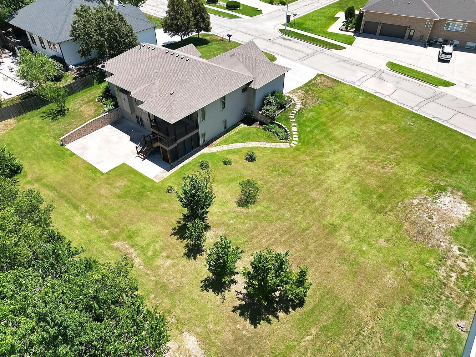Residential12548 E Killarney St
At a Glance
- Year built: 2013
- Bedrooms: 5
- Bathrooms: 4
- Half Baths: 1
- Garage Size: Attached, Opener, 3
- Area, sq ft: 3,679 sq ft
- Floors: Hardwood
- Date added: Added 5 months ago
- Levels: One
Description
- Description: Custom built home just down the street from the Crestview Country Club in the desirable Andover school district. This home has amenities typically seen in much higher priced homes including 2 full kitchens (one on main level and one in basement), 2 master suites complete with tiled showers, both have access doors to outside, and both are oversized at approx 18x14. The home as you enter the front door has hardwood floors running throughout the main living/dining/kitchen areas. High end quality cabinets in kitchen with granite countertops and stainless appliances, including pantry and garbage disposal. The main level has laundry, 1/2 bath, 3 bedrooms, and 2 full baths, 10 ft ceilings, and large covered deck that looks out over the treed lot for privacy. In the walk out basement there are 2 access doors leading to the outside (one from rec room and one from 2nd primary suite in basement), 2 bedrooms with 2 attached baths, 2 storage rooms, and full size kitchen complete with dishwasher, range, oven, full size fridge and more. Home includes the lot to the West that can be added privacy at this price. Seller is offering home without additional lot for separate price. Buyers to be aware that flowerbed on West side of home is on the separate lot and would have to be removed if lot is not purchased with home. Call agent for more details. Show all description
Community
- School District: Andover School District (USD 385)
- Elementary School: Wheatland
- Middle School: Andover
- High School: Andover
- Community: COUNTRY CLUB COURT
Rooms in Detail
- Rooms: Room type Dimensions Level Master Bedroom 14.0 x 18.0 Main Living Room 15.0 x 27.5 Main Kitchen 13.0 x 12.5 Main Dining Room 12.0 x 12.6 Main Bedroom 12 x 12 Main Bedroom 12 x 12 Main Family Room 15 x 27 Basement Bedroom 17 x 13 Basement Bedroom 11.3 x 14 Basement
- Living Room: 3679
- Master Bedroom: Master Bdrm on Main Level, Split Bedroom Plan, Master Bedroom Bath, Sep. Tub/Shower/Mstr Bdrm, Two Sinks, Granite Counters, Water Closet
- Appliances: Dishwasher, Disposal, Refrigerator, Range
- Laundry: Main Floor, 220 equipment
Listing Record
- MLS ID: SCK658434
- Status: Sold-Co-Op w/mbr
Financial
- Tax Year: 2024
Additional Details
- Basement: Finished
- Roof: Composition
- Heating: Forced Air, Natural Gas
- Cooling: Central Air, Electric
- Exterior Amenities: Guttering - ALL, Sprinkler System, Tennis Court(s), Frame w/Less than 50% Mas, Stucco
- Interior Amenities: Ceiling Fan(s), Walk-In Closet(s), Vaulted Ceiling(s), Wet Bar, Window Coverings-All
- Approximate Age: 11 - 20 Years
Agent Contact
- List Office Name: Berkshire Hathaway PenFed Realty
- Listing Agent: Christy, Needles
- Agent Phone: (316) 516-4591
Location
- CountyOrParish: Sedgwick
- Directions: From 13th St. N. and 127th St. E, south to Killarney and west to home.
