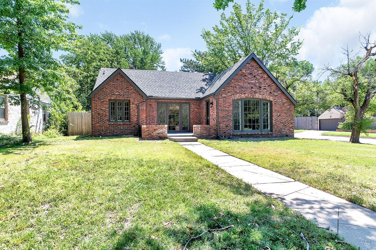
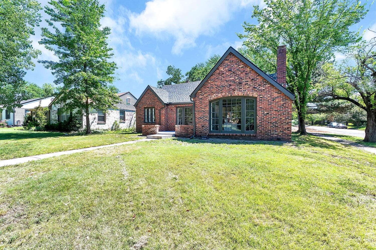
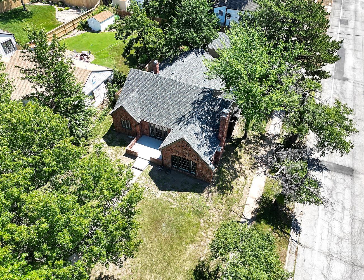
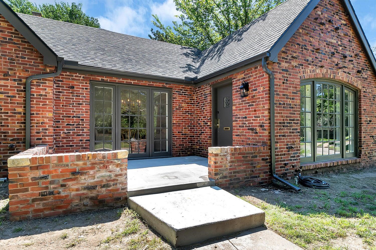
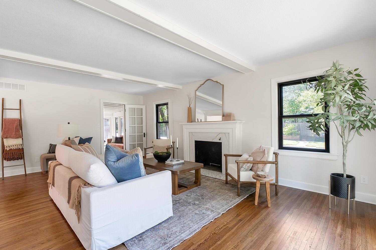
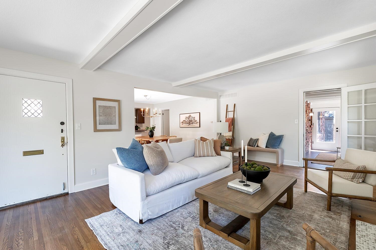
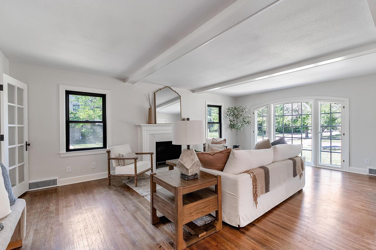
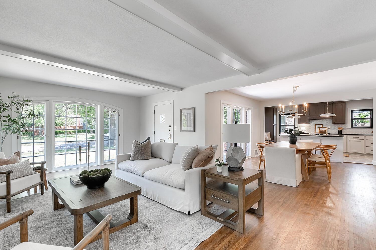
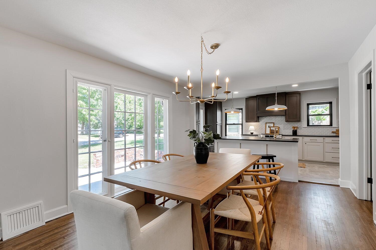
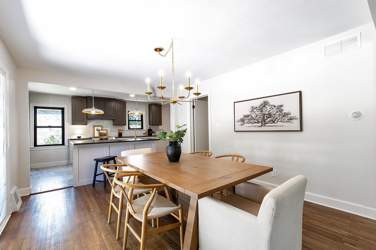
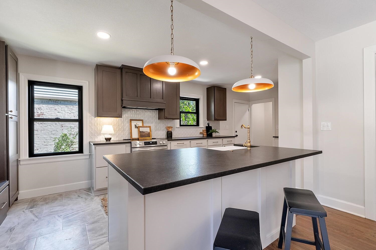
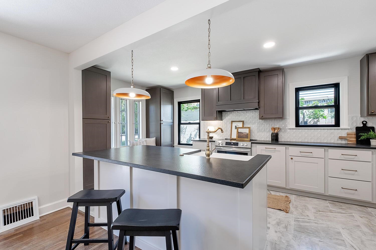
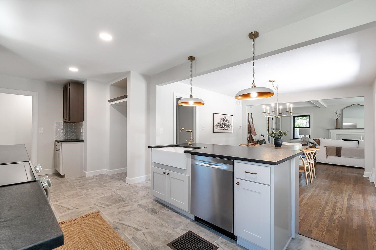
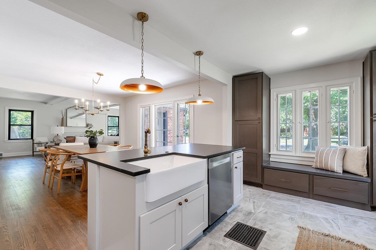
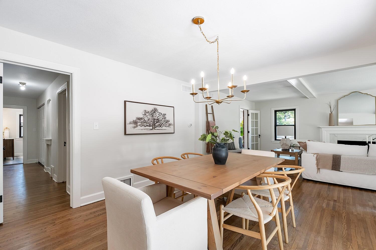
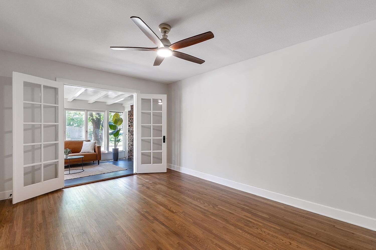
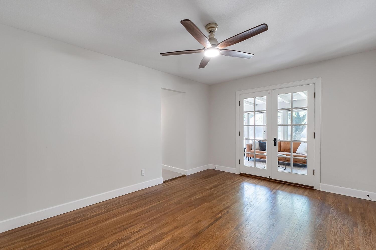
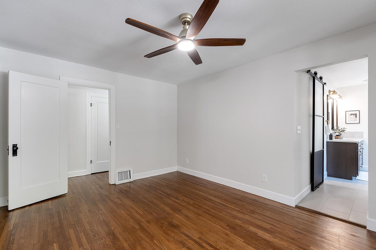
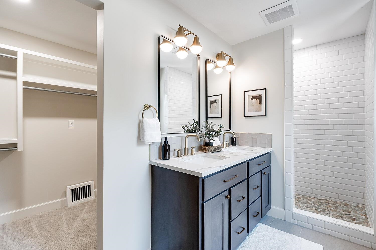
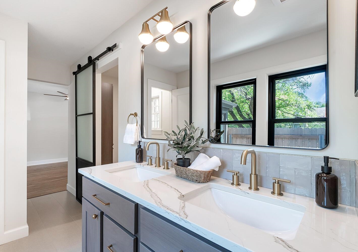
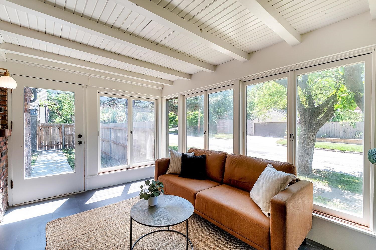
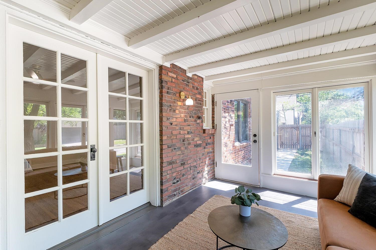
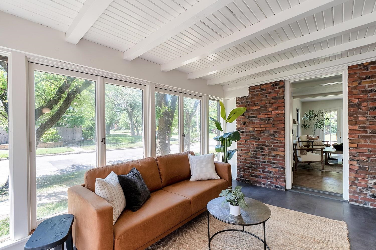
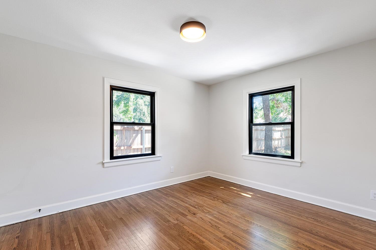
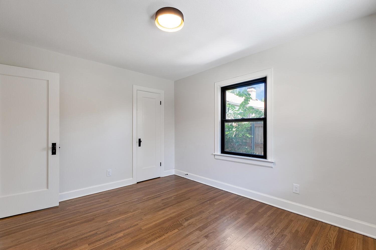
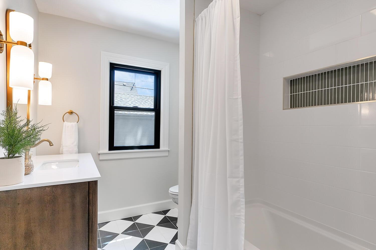
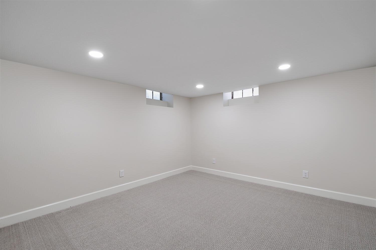
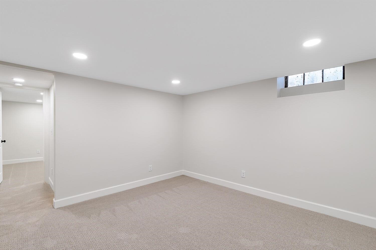
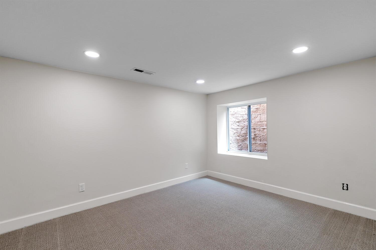
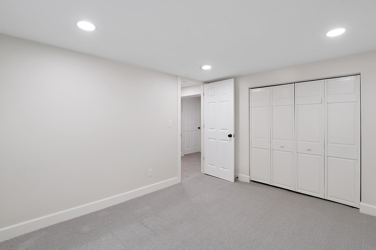
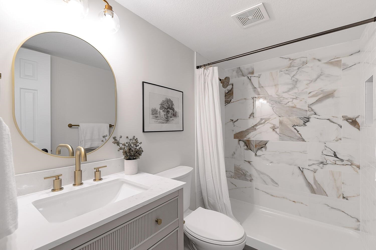
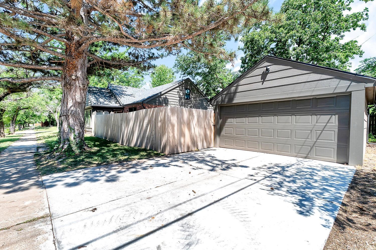
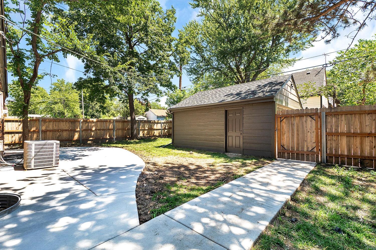
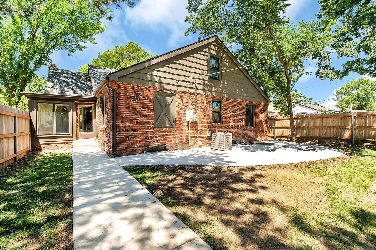
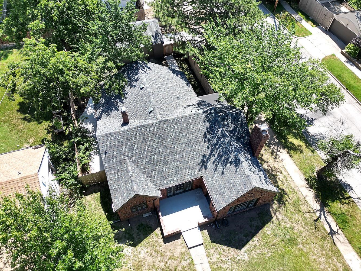
At a Glance
- Year built: 1939
- Bedrooms: 3
- Bathrooms: 3
- Half Baths: 0
- Garage Size: Detached, 2
- Area, sq ft: 2,121 sq ft
- Floors: Hardwood
- Date added: Added 3 months ago
- Levels: One
Description
- Description: Welcome to this beautifully remodeled brick Tudor in the highly sought-after Crown Heights addition, blending timeless character with modern updates. This home boasts an inviting open floor plan and newly refinished hardwood floors throughout. The spacious living room features striking beamed ceilings and a cozy fireplace, flowing seamlessly into the formal dining area, and stylishly updated kitchen. The kitchen is a showstopper with brand-new cabinetry, granite countertops, stainless steel appliances, and upgraded lighting and plumbing fixtures. The primary suite offers a private retreat with an attached sunroom and a luxurious en-suite bathroom featuring a walk-in shower, water closet, and generous walk-in closet. The main floor also includes a comfortable guest bedroom, newly renovated full bath and laundry. The finished lower level adds even more living space with a third bedroom, an additional bathroom, and a rec room! The roof, most windows, plumbing, most electric, and HVAC were replaced within the past two years. A backyard patio completes this charming home, ideal for outdoor gatherings. Don't miss your chance to own a piece of Crown Heights charm with all the benefits of a full modern renovation! Show all description
Community
- School District: Wichita School District (USD 259)
- Elementary School: Hyde
- Middle School: Robinson
- High School: East
- Community: BENTWOOD
Rooms in Detail
- Rooms: Room type Dimensions Level Master Bedroom 15 x 11 Main Living Room 22 x 14 Main Kitchen 14 x 12 Main Dining Room 14 x 12 Main Bedroom 13 x 10 Main Recreation Room 12 x 12 Basement Bedroom 12 x 10 Basement Sun Room 13 x 8 Main
- Living Room: 2121
- Master Bedroom: Master Bdrm on Main Level, Shower/Master Bedroom, Quartz Counters
- Appliances: Dishwasher, Disposal, Range
- Laundry: Main Floor, 220 equipment
Listing Record
- MLS ID: SCK658445
- Status: Sold-Co-Op w/mbr
Financial
- Tax Year: 2024
Additional Details
- Basement: Finished
- Roof: Composition
- Heating: Forced Air, Natural Gas
- Cooling: Central Air, Electric
- Exterior Amenities: Guttering - ALL, Brick
- Interior Amenities: Ceiling Fan(s), Walk-In Closet(s)
- Approximate Age: 81+ Years
Agent Contact
- List Office Name: Berkshire Hathaway PenFed Realty
- Listing Agent: Val, Peare
Location
- CountyOrParish: Sedgwick
- Directions: From Douglas and Edgemoor go West to Pinecrest then turn North. Home is on the corner of 2nd and Pinecrest.